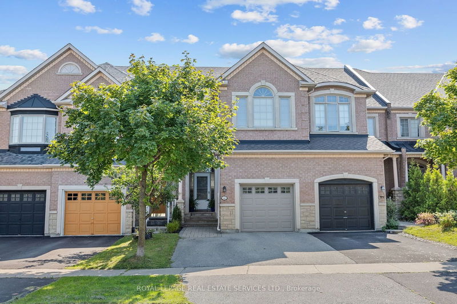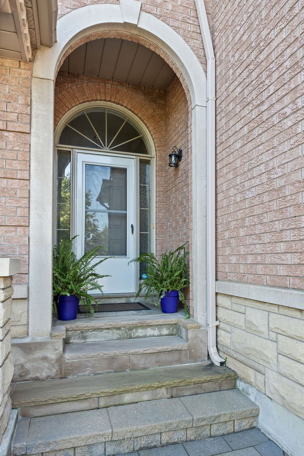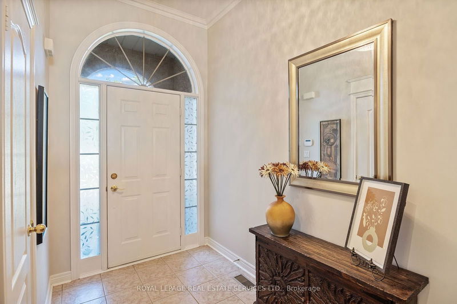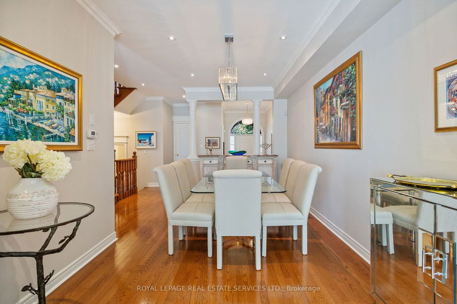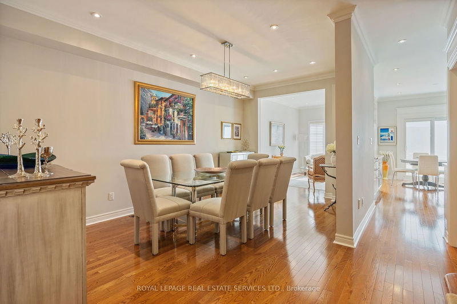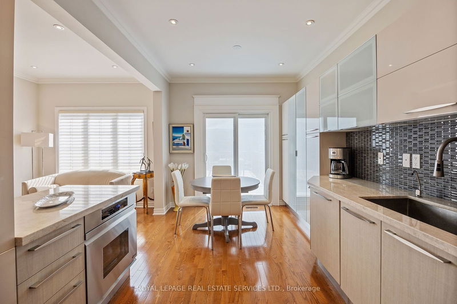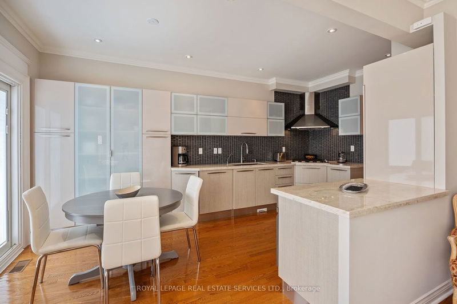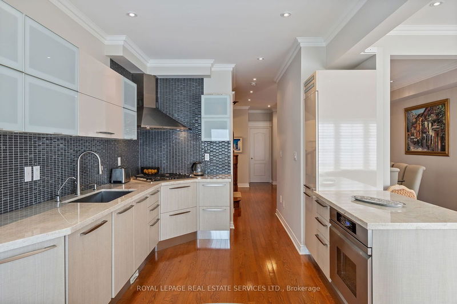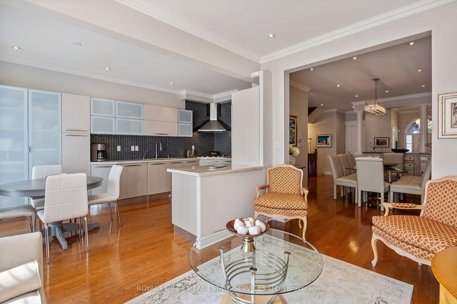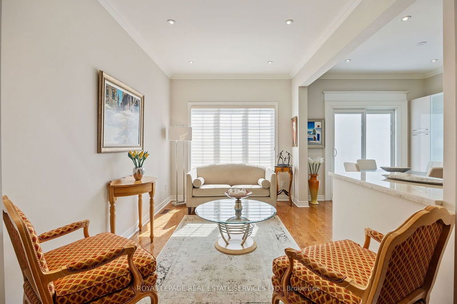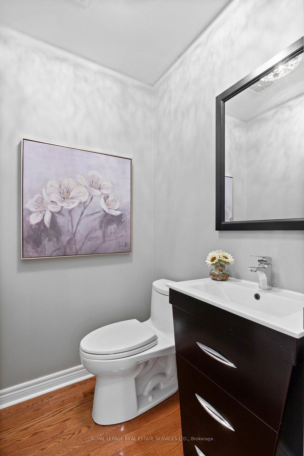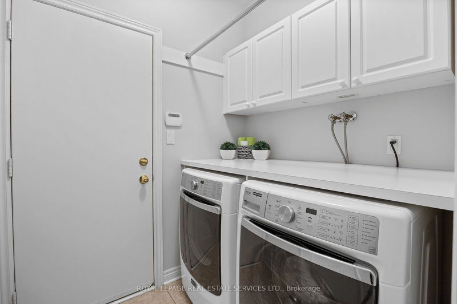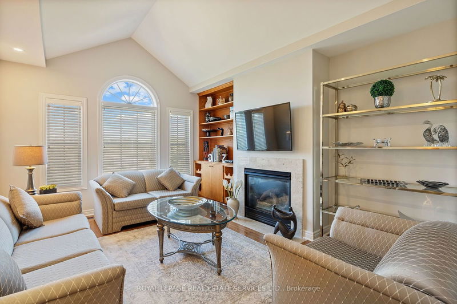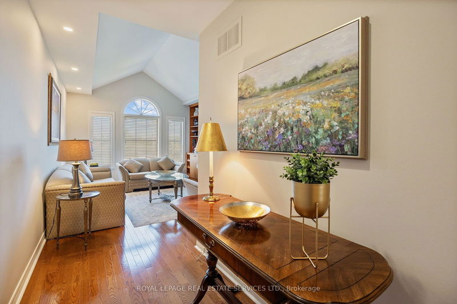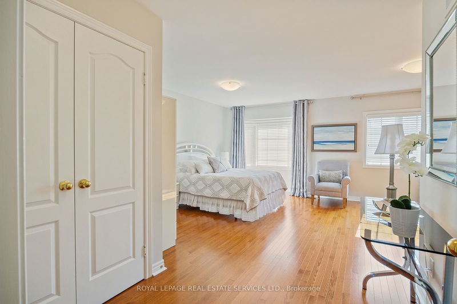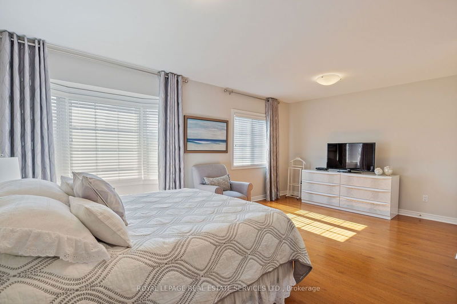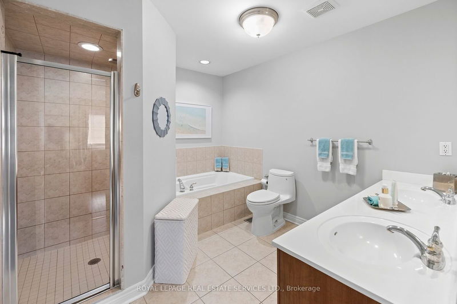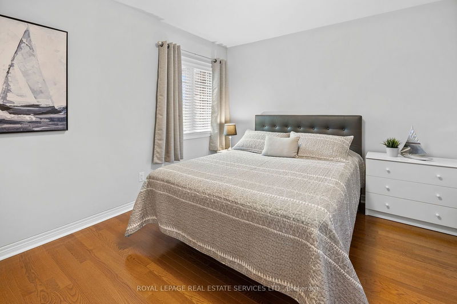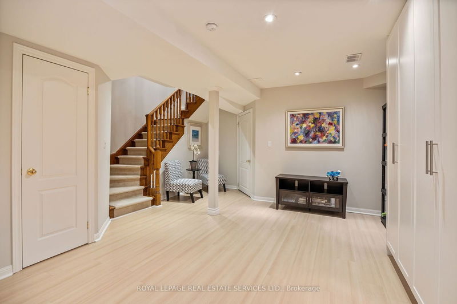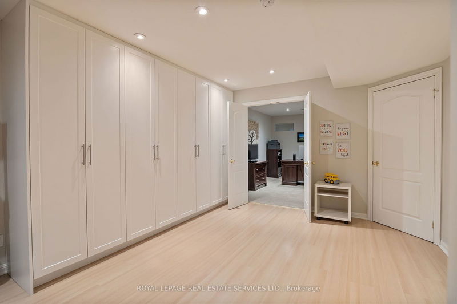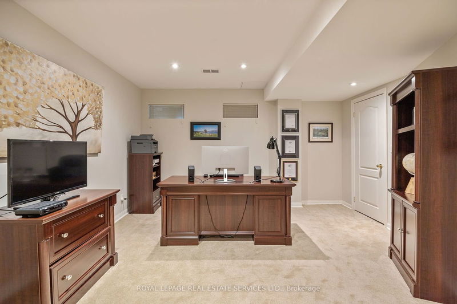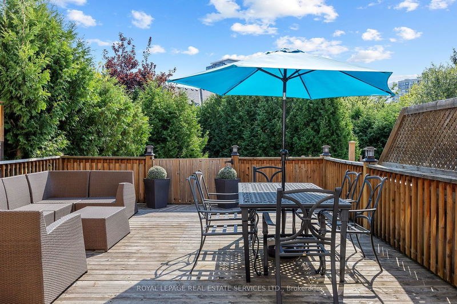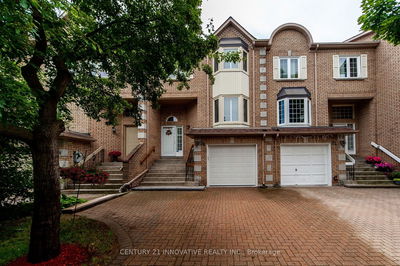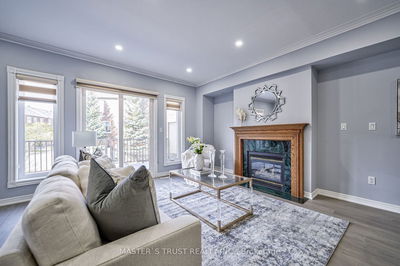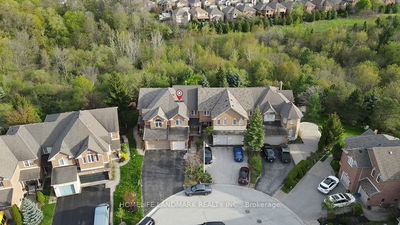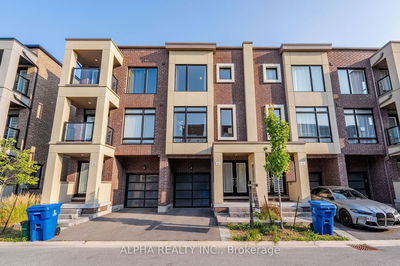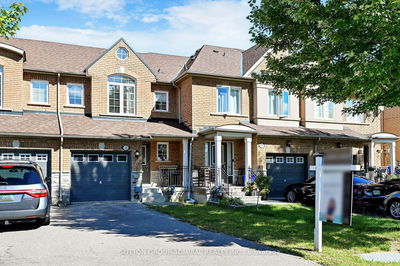Luxurious Custom Designed Freehold Townhome Situated On A Premium Lot. Walk Out From Kitchen To Large Deck And Back Garden Surrounded With Mature Trees. Custom Gourmet Eat-In Kitchen With Granite Countertops And Stone Glass Back Splash. Spacious Family Room With Vaulted Ceiling And Gas Fireplace. Main Floor Laundry With Direct Garage Entry. 9Ft Ceilings on Main Level And Smooth Ceilings Throughout. Oak Staircase Open To Finished Basement Featuring A Bedroom/Office, 3 Piece Bath, Rec Room, Custom Built-Ins., Cold Room And Lots of Storage. Close to Schools, Public Transit, Parks And Shopping.
Property Features
- Date Listed: Wednesday, September 11, 2024
- City: Vaughan
- Neighborhood: Beverley Glen
- Major Intersection: Bathurst/Centre
- Living Room: Hardwood Floor, Combined W/Dining, Pot Lights
- Kitchen: Hardwood Floor, Eat-In Kitchen, W/O To Deck
- Family Room: Hardwood Floor, Gas Fireplace, Vaulted Ceiling
- Listing Brokerage: Royal Lepage Real Estate Services Ltd. - Disclaimer: The information contained in this listing has not been verified by Royal Lepage Real Estate Services Ltd. and should be verified by the buyer.

