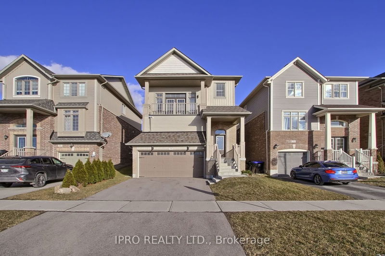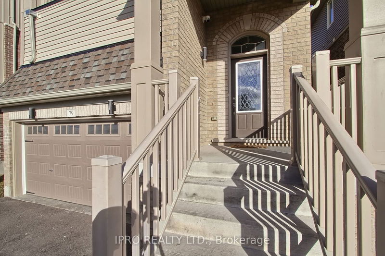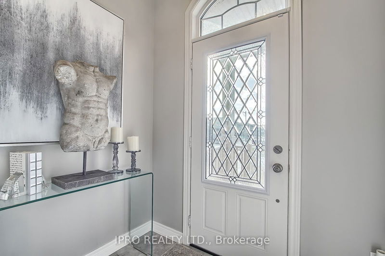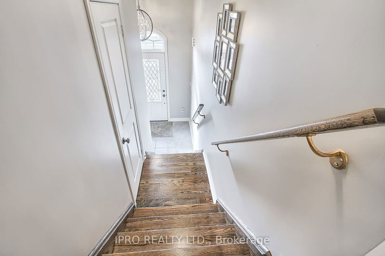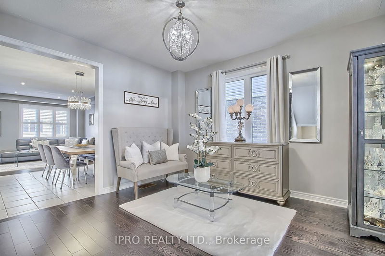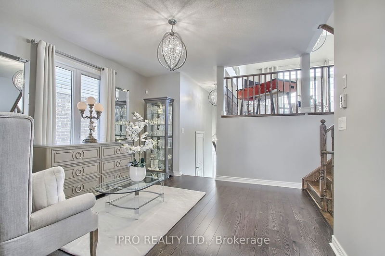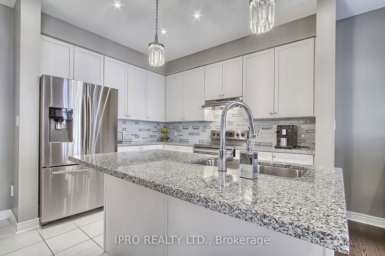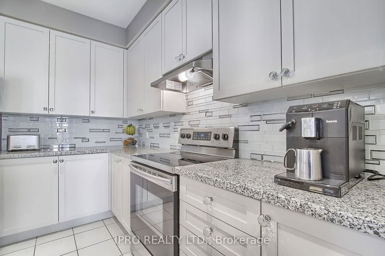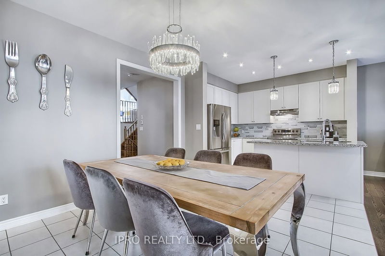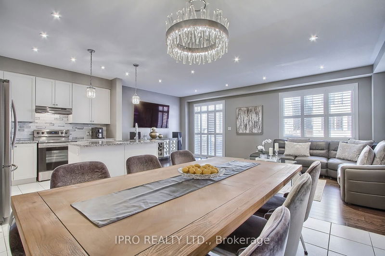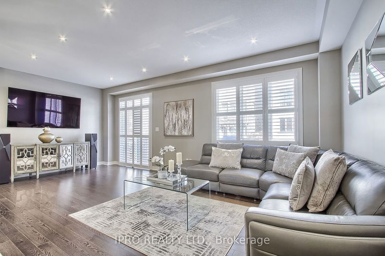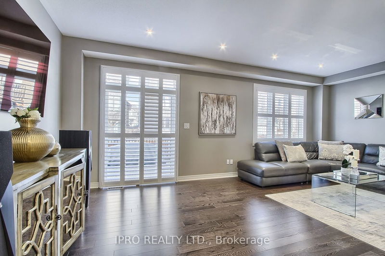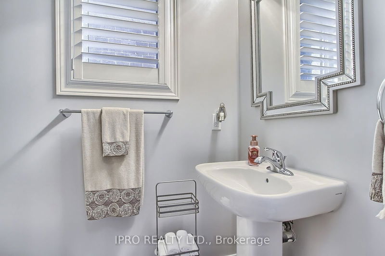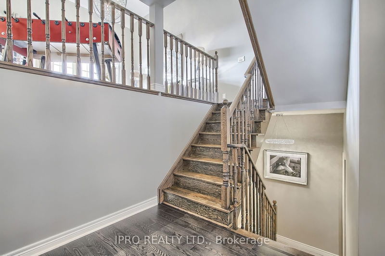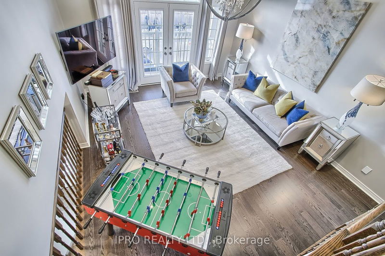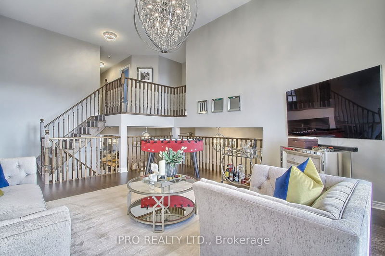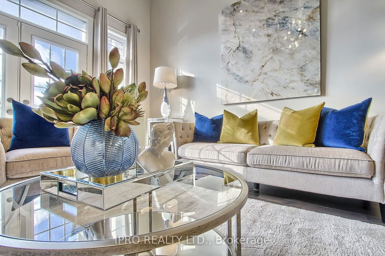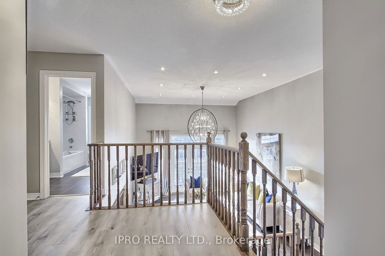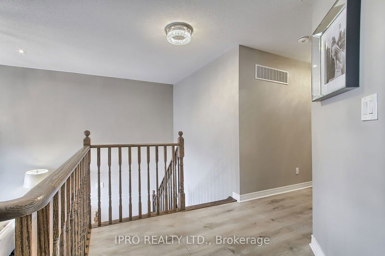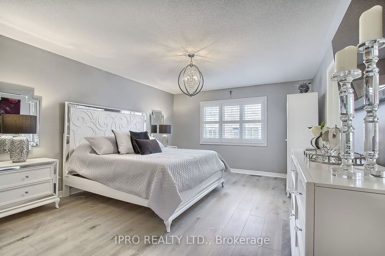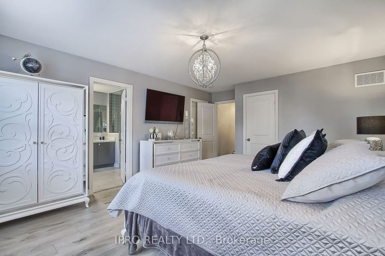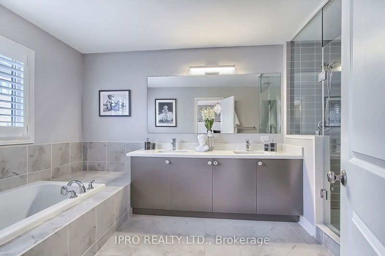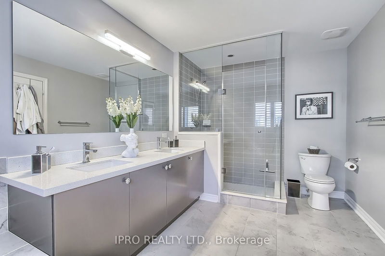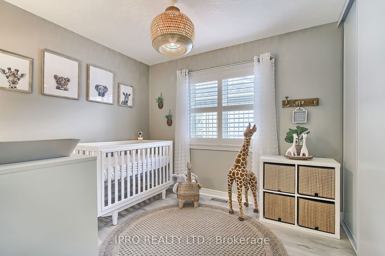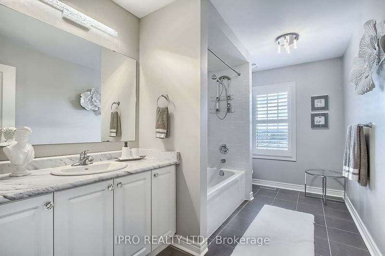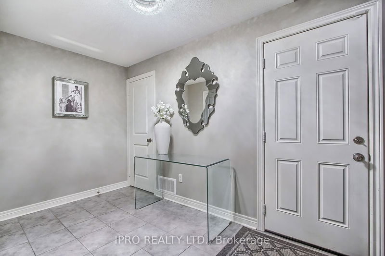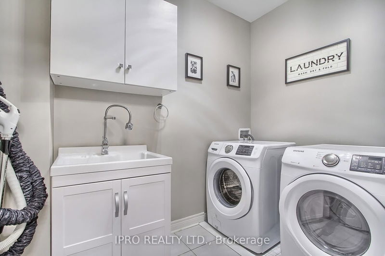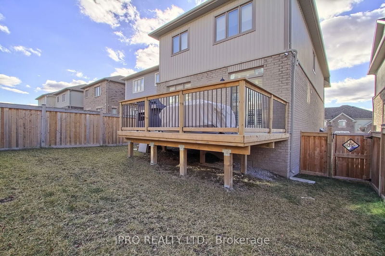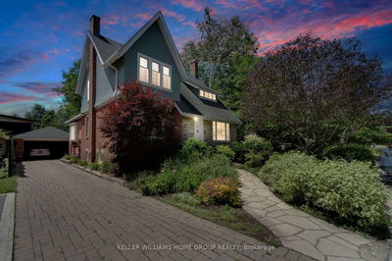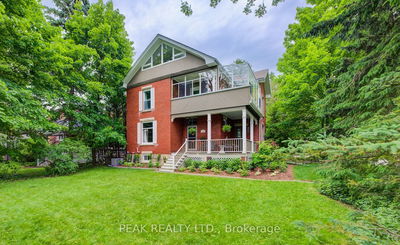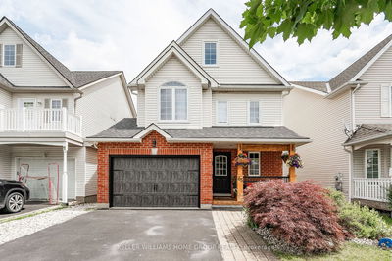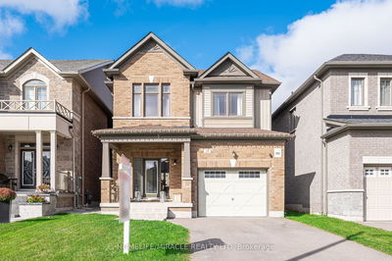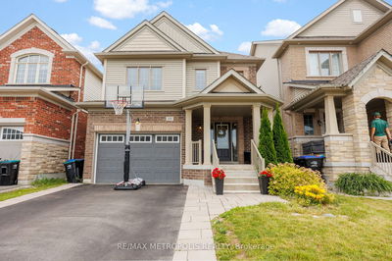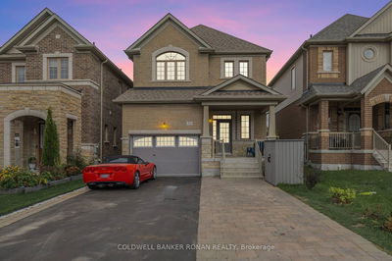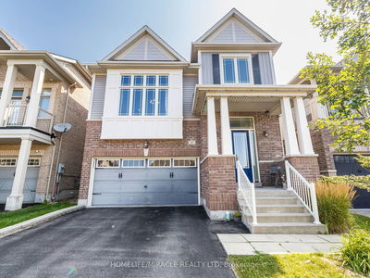Stunning 3-Bedroom home in the Family-Friendly Treetop Community. Welcome to this exquisite Brookfield-built home where luxury and comfort meet in perfect harmony. Boasting 3 spacious bedrooms and 2.5 bath, this home is filled with high-end finishes and an abundance of natural light, highlighted by high ceilings throughout. The open-concept layout is perfect for entertaining, with a modern kitchen featuring stainless steel appliances, beautiful granite countertops and ample storage. A unique mid-level family room and large patio doors provides a serene space to relax while enjoying breathtaking westward sunsets. The large primary bedroom is a true retreat, complete with a luxurious 4 piece ensuite and a walk in closet. Additional features include a partially finished basement with 9 foot ceilings and separate mudroom that walks out to the garage.
Property Features
- Date Listed: Tuesday, September 10, 2024
- Virtual Tour: View Virtual Tour for 79 Willoughby Way
- City: New Tecumseth
- Neighborhood: Alliston
- Major Intersection: Gallagher Cres & Willoughby Way S
- Full Address: 79 Willoughby Way, New Tecumseth, L9R 0P4, Ontario, Canada
- Kitchen: Ceramic Floor, Open Concept, Granite Counter
- Living Room: Hardwood Floor, W/O To Deck, Sliding Doors
- Family Room: Hardwood Floor, Cathedral Ceiling, W/O To Balcony
- Listing Brokerage: Ipro Realty Ltd. - Disclaimer: The information contained in this listing has not been verified by Ipro Realty Ltd. and should be verified by the buyer.

