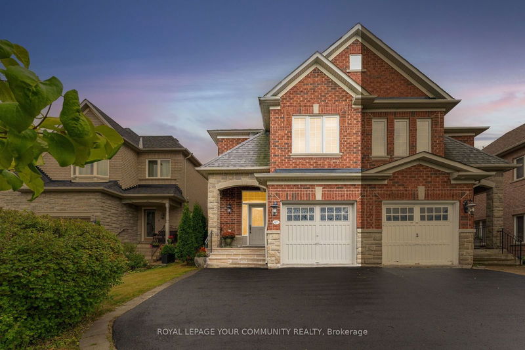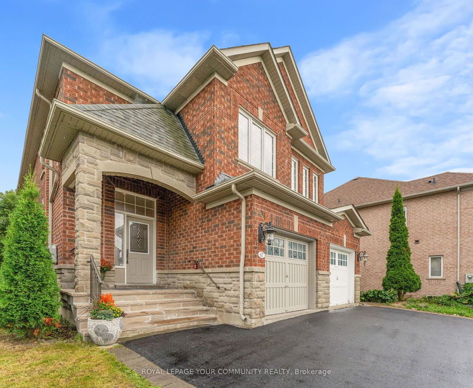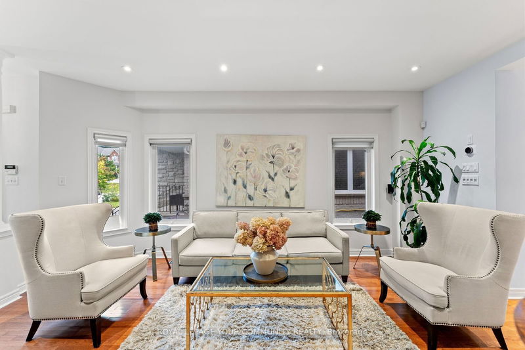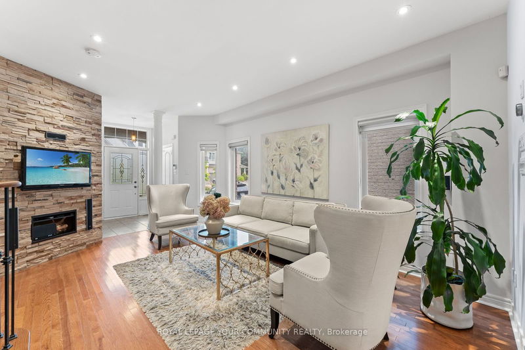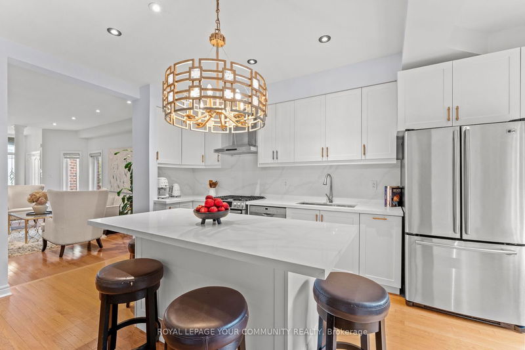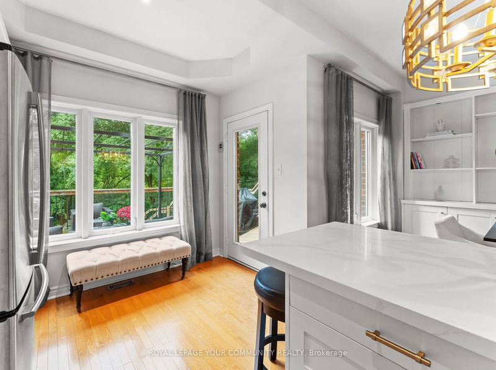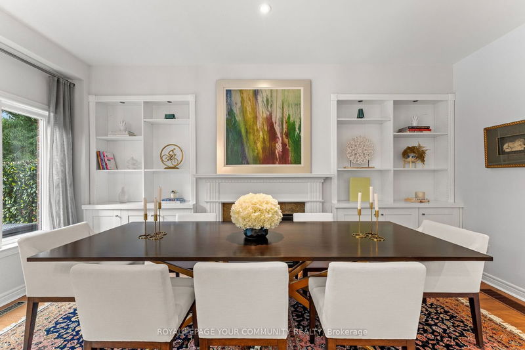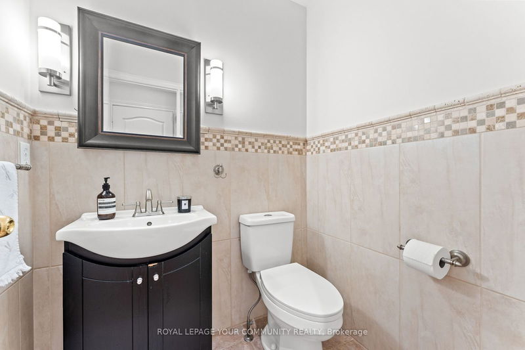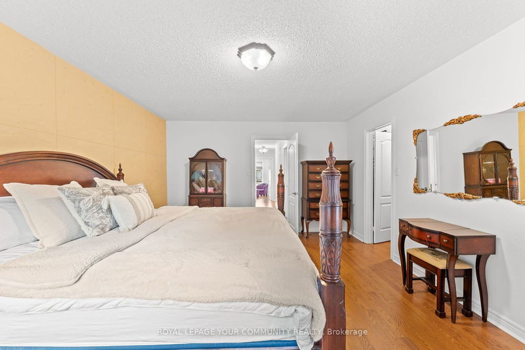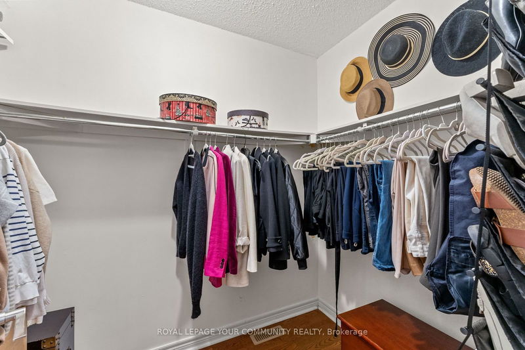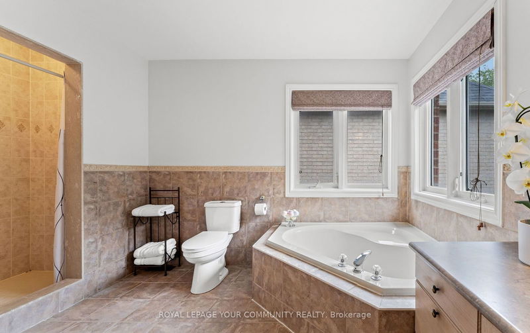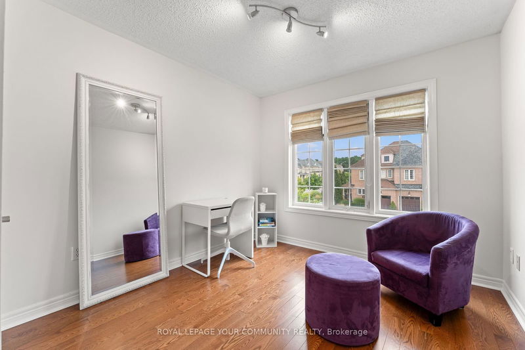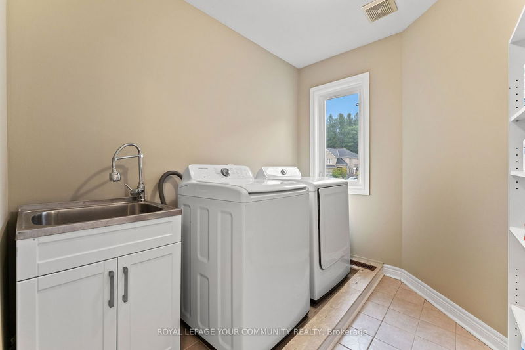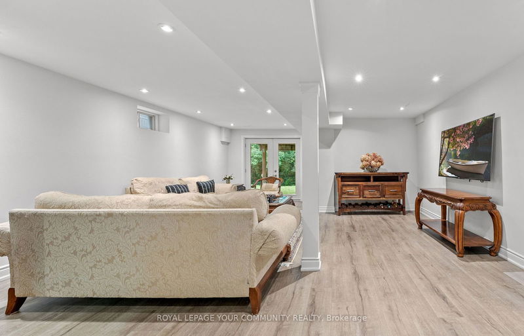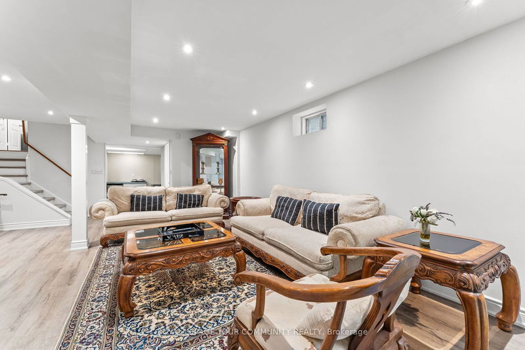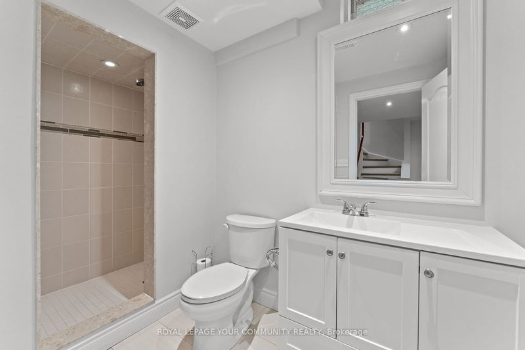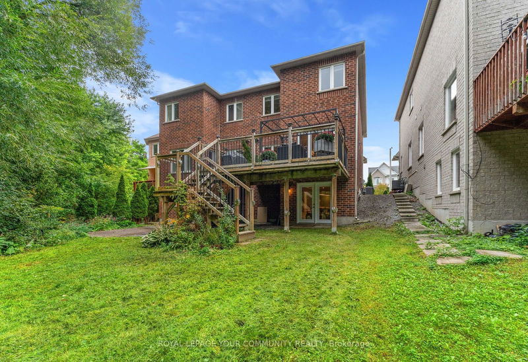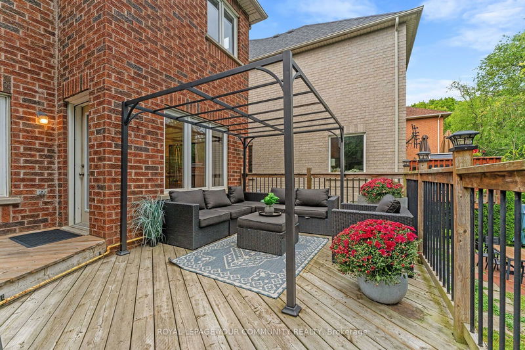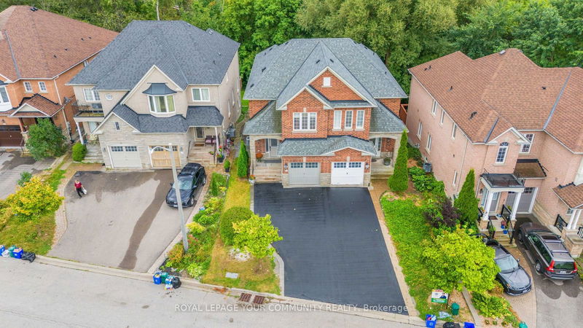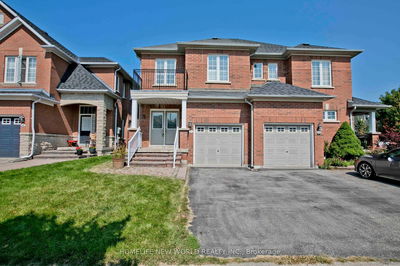Welcome to this stunning semi-detached home in the sought-after Westbrook neighborhood. Located on a tranquil crescent with a premium ravine lot, it offers breathtaking views.The beautifully updated open-concept layout features 9-foot ceilings, hardwood floors, and high-quality finishes throughout.The modern kitchen boasts custom cabinetry, sleek countertops and backsplash, stainless steel appliances, and a large breakfast area that opens onto an oversized deck. Enjoy your private backyard oasis, surrounded by mature trees, perfect for relaxing or entertaining.The main floor includes a cozy living room with a gas fireplace and pot lights, and a dining area enhanced by custom built-in cabinetry. On the second level, the spacious master bedroom features a walk-in closet and a luxurious 4-piece ensuite bathroom. Two additional generously sized bedrooms share a full bathroom. The finished walk-out basement provides versatile space ideal for a family room, home office,or recreational area.
Property Features
- Date Listed: Wednesday, September 11, 2024
- City: Richmond Hill
- Neighborhood: Westbrook
- Major Intersection: Bathurst/Gamble
- Full Address: 67 Gamble Glen Crescent, Richmond Hill, L4S 2T3, Ontario, Canada
- Kitchen: Main
- Living Room: Main
- Listing Brokerage: Royal Lepage Your Community Realty - Disclaimer: The information contained in this listing has not been verified by Royal Lepage Your Community Realty and should be verified by the buyer.

