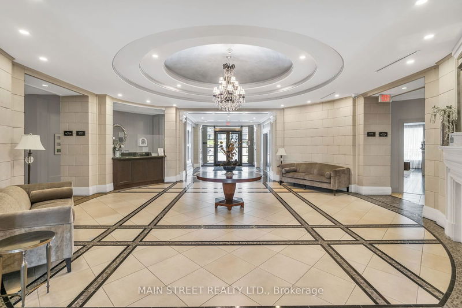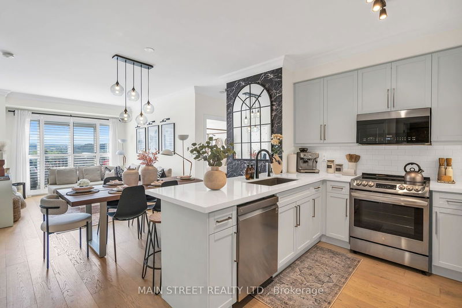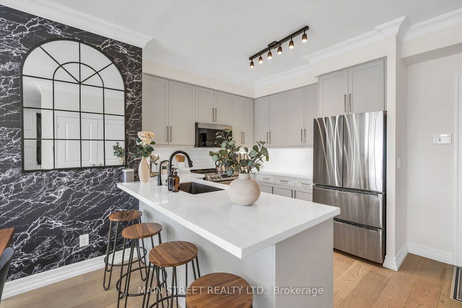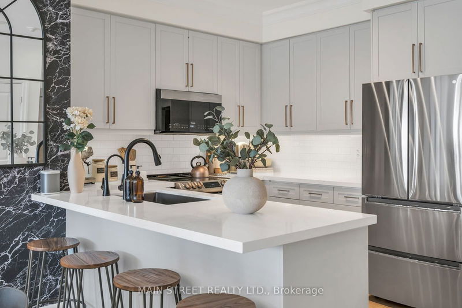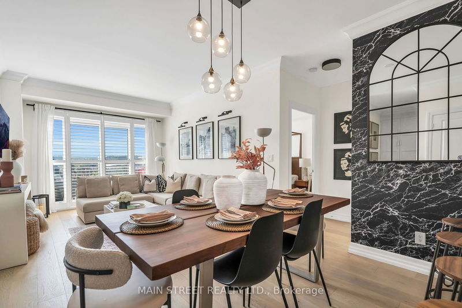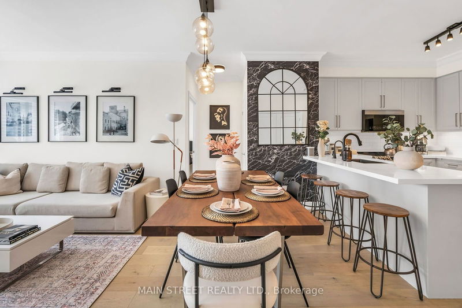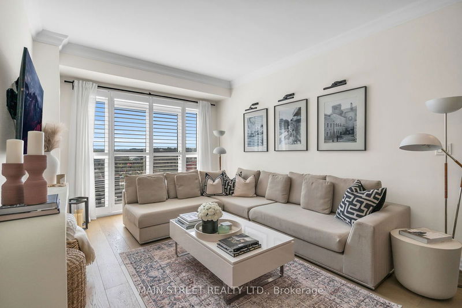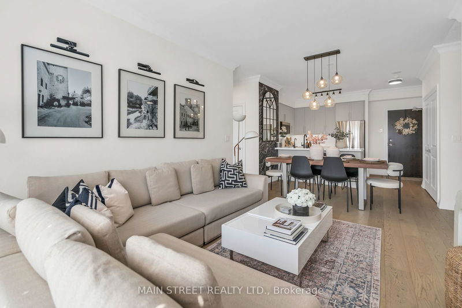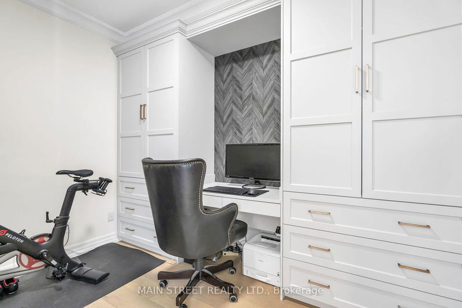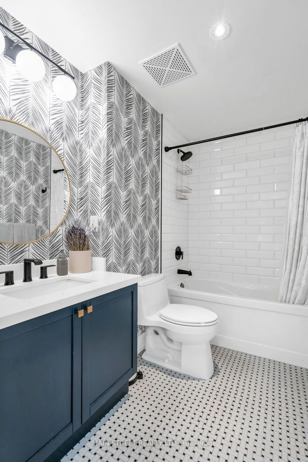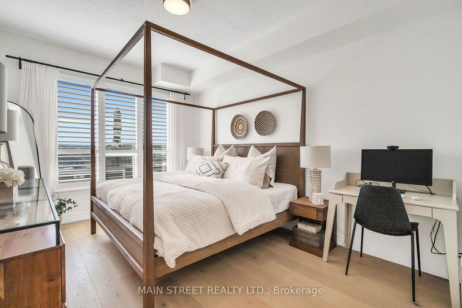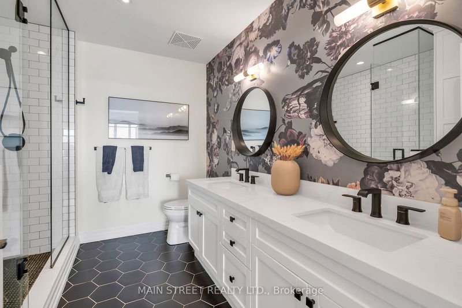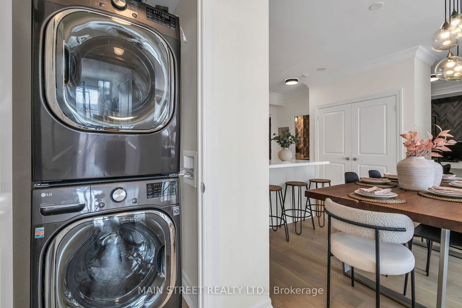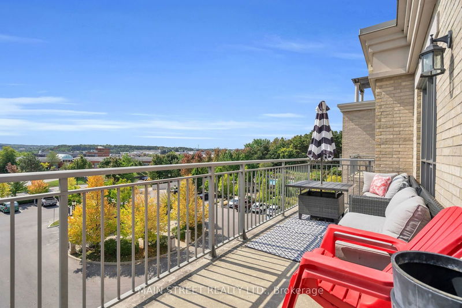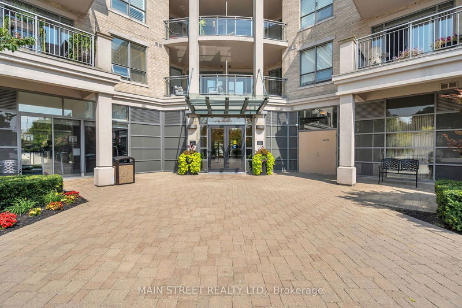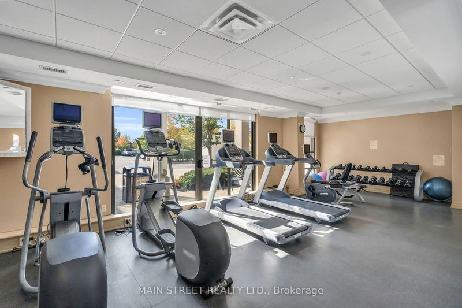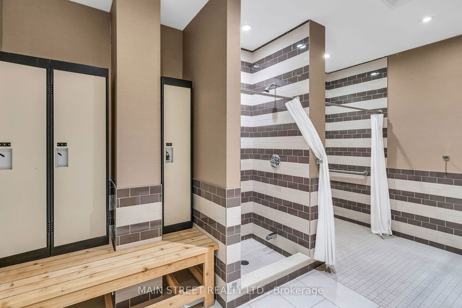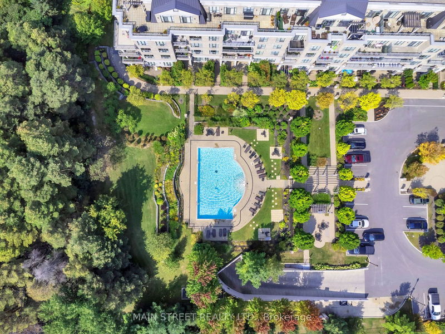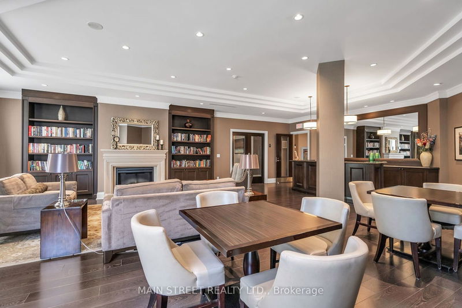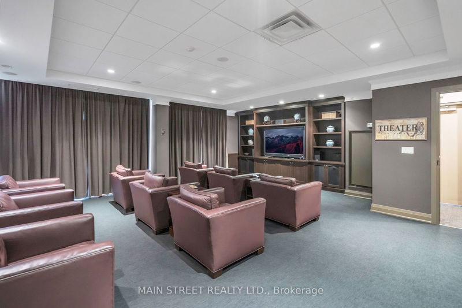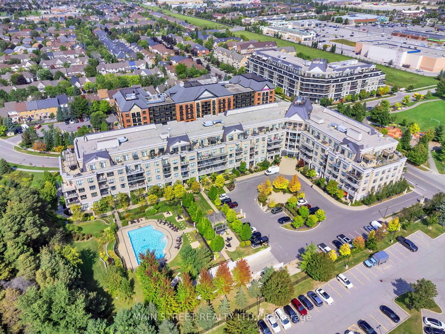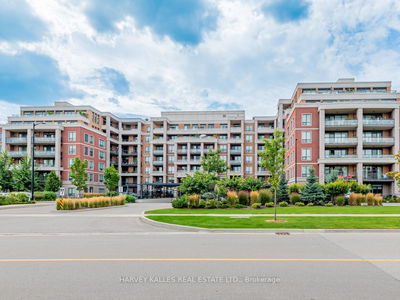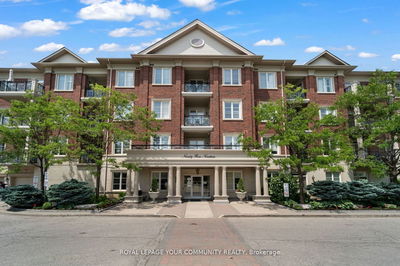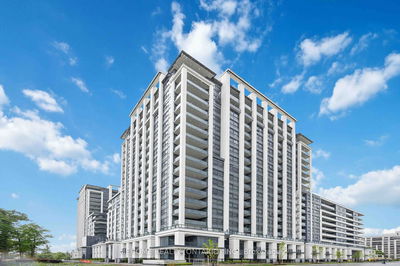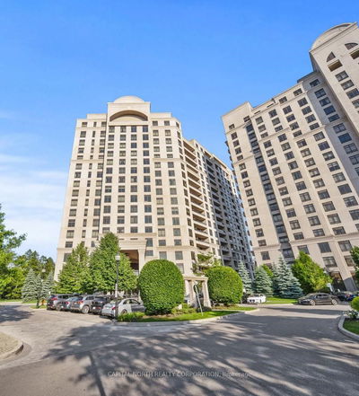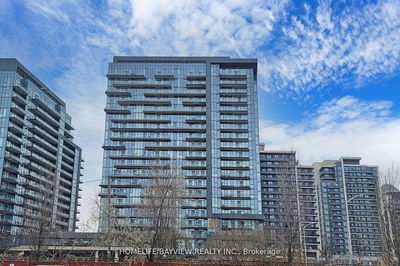Welcome to a residence where convenience and luxury unite seamlessly! This stunning 2 Bedroom + Den unit, just shy of 1,100 sq ft, is located in the highly sought-after Ridgewood Building in the heart of Aurora. Offering an exceptional living experience, it perfectly blends high-end finishes with everyday practicality. From the moment you step inside, the meticulous attention to detail is evident. You'll find top-of-the-line appliances, elegant fixtures, genuine hardwood flooring throughout, and custom California shutters. The generous-sized bedrooms feature large closets, providing ample storage, while the den offers a functional workspace with custom built-in cabinets. Step onto the private balcony, the perfect spot for morning coffee or unwinding after a long day, with breathtaking views. The open-concept living and dining area is bathed in natural light from floor-to-ceiling windows, enhancing the space with warmth and charm. The fully updated kitchen is a chef's dream, boasting modern Quartz countertops, a chic backsplash, a granite sink and cabinetry that complements the elegant design. The spacious primary bedroom, with large windows, includes a luxurious 4-piece ensuite with a glass shower, double sinks, stunning hexagon floor tiles, and custom linen storage with laundry nook. The second bedroom offers a double closet, ideal for additional storage needs. In-suite laundry adds convenience to this exceptional living space. The building's amenities elevate your lifestyle even further, featuring a gym, outdoor saltwater pool, steam room, theatre room, party room, guest suite, and concierge services. Located in a prime area, this residence offers easy access to transit, shops, restaurants, schools, and more. Enjoy all that Aurora has to offer with this incredible lifestyle upgrade. Don't miss the opportunity to make this your new sanctuary!
Property Features
- Date Listed: Thursday, September 12, 2024
- Virtual Tour: View Virtual Tour for 403-180 John West Way
- City: Aurora
- Neighborhood: Bayview Wellington
- Full Address: 403-180 John West Way, Aurora, L4G 0R3, Ontario, Canada
- Kitchen: Stainless Steel Appl, Quartz Counter, Breakfast Bar
- Living Room: Combined W/Dining, Hardwood Floor, W/O To Balcony
- Listing Brokerage: Main Street Realty Ltd. - Disclaimer: The information contained in this listing has not been verified by Main Street Realty Ltd. and should be verified by the buyer.


