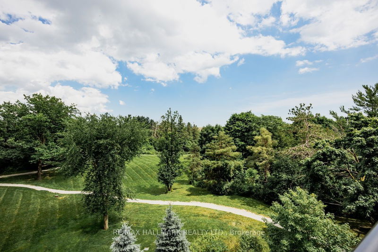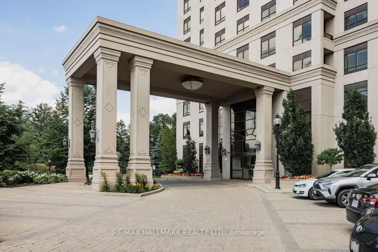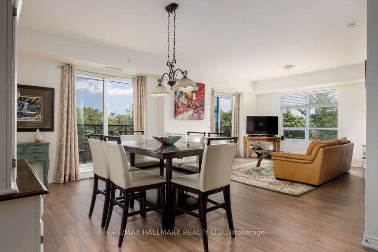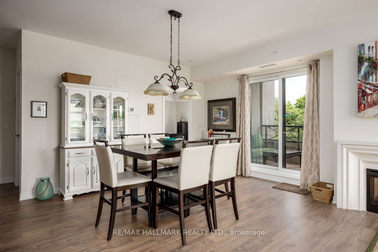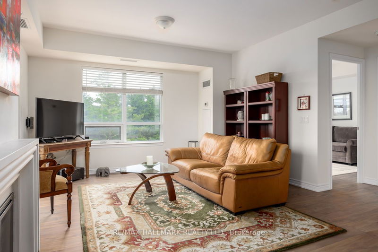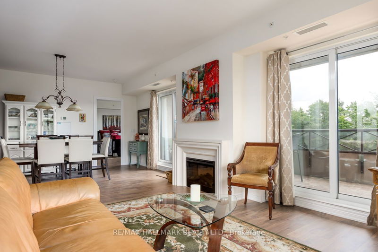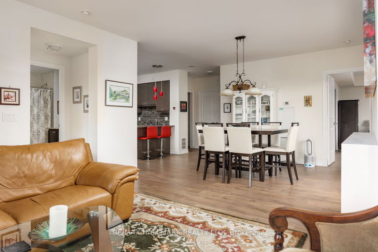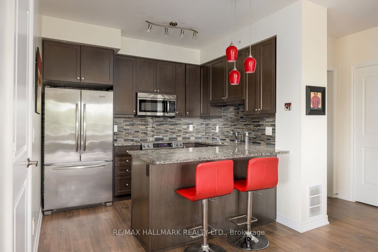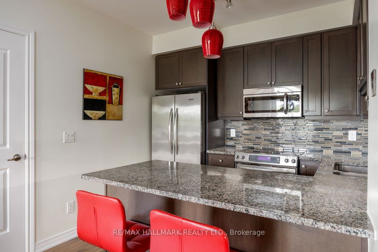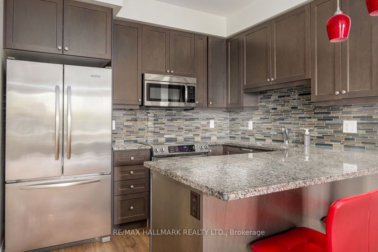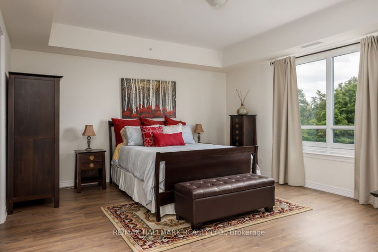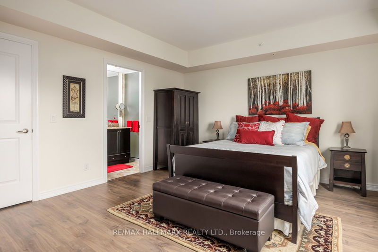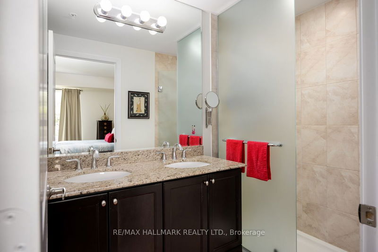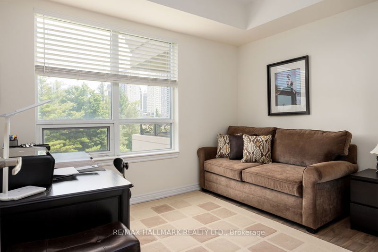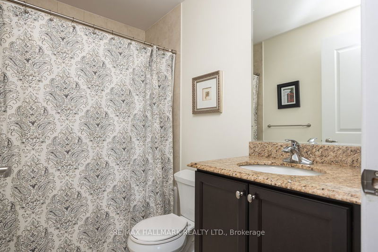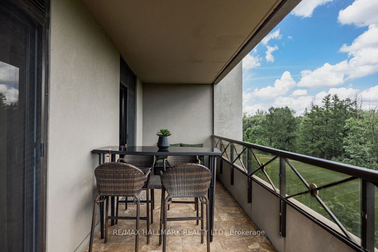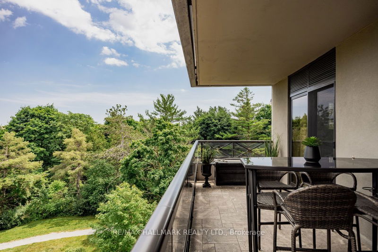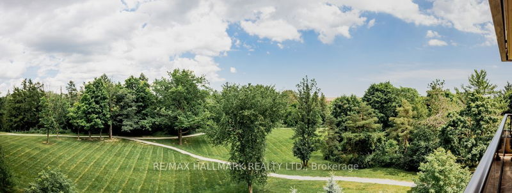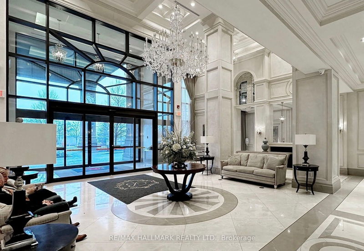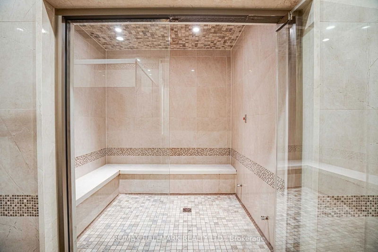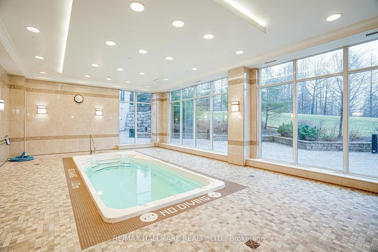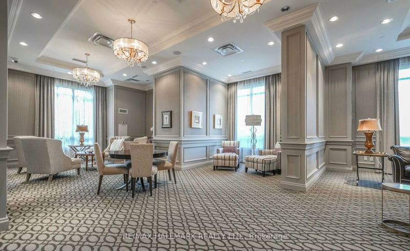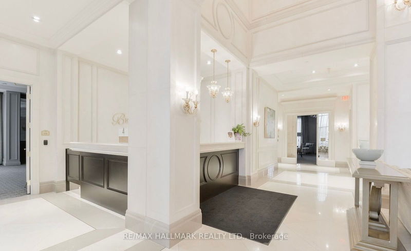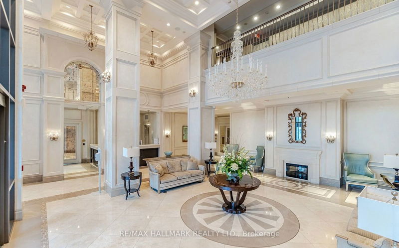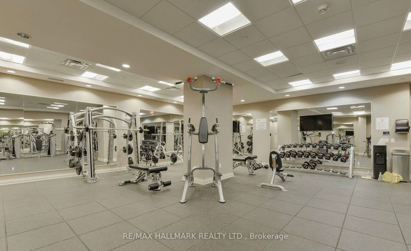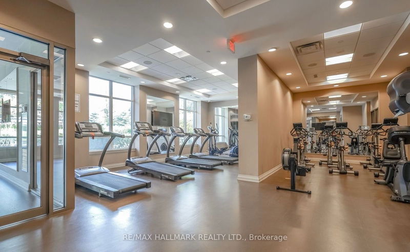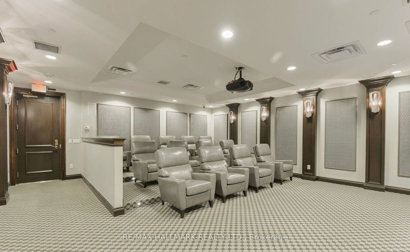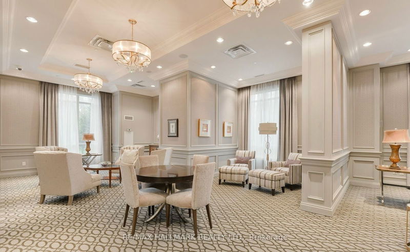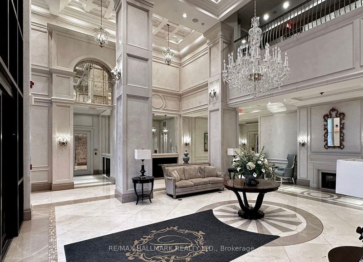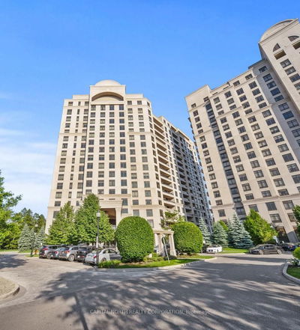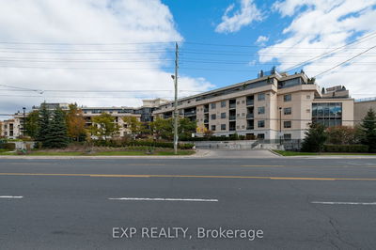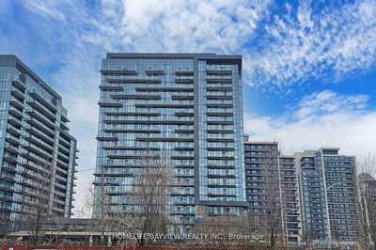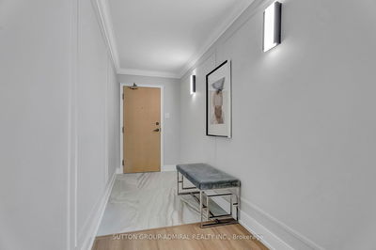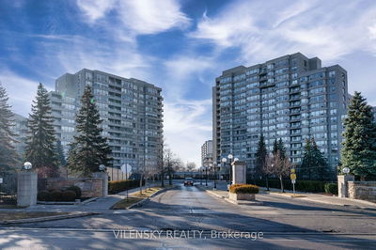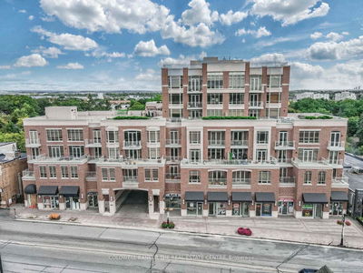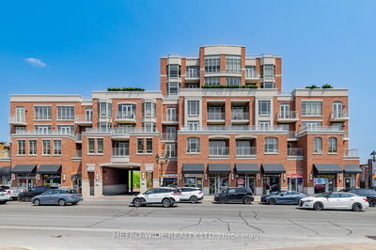Impressive "Emerald" Corner Suite. Welcome to Bellaria Tower 4 Offering Incredibly Spacious Living + 190 Sq Ft Terrace With Ravine like South-East Exposure. Spacious Living Room with Large, Bright Windows, Walk Out to Terrace & special feature Fireplace with Mantle. So Nice for Entertaining in the large Dining Area open to Living Rm & Kitchen that also has a walkout to the Terrace with beautiful views of Treetops, Lush Landscaping, Skyline and the Birds singing. Kitchen boasts a Large Pantry Closet in addition to lots of Counter & Cupboard space + a Breakfast Bar. King Sized Primary Bedroom with Ensuite & Deep closet. Bedroom 2 & Main Bathroom are well located in this Split floor plan. A Walk In Storage/Dressing Room with Built in Closet & Drawers , Large Laundry Closet & Double Coat Closet in Foyer complete this Suite. One Of The Most Luxurious Condo Residences In The Heart Of Vaughan, Surrounded By 20 Acres Of Greenspace, Walking Trails And Unparalleled Landscaping, 24 Hour Gate House Security And Concierge, Many World Class Amenities.
Property Features
- Date Listed: Monday, July 08, 2024
- City: Vaughan
- Neighborhood: Maple
- Major Intersection: Jane & Rutherford
- Full Address: 311-9255 Jane Street, Vaughan, L6A 0K1, Ontario, Canada
- Living Room: Open Concept, W/O To Balcony, Fireplace
- Kitchen: Breakfast Bar, Stainless Steel Appl, Tile Floor
- Listing Brokerage: Re/Max Hallmark Realty Ltd. - Disclaimer: The information contained in this listing has not been verified by Re/Max Hallmark Realty Ltd. and should be verified by the buyer.

