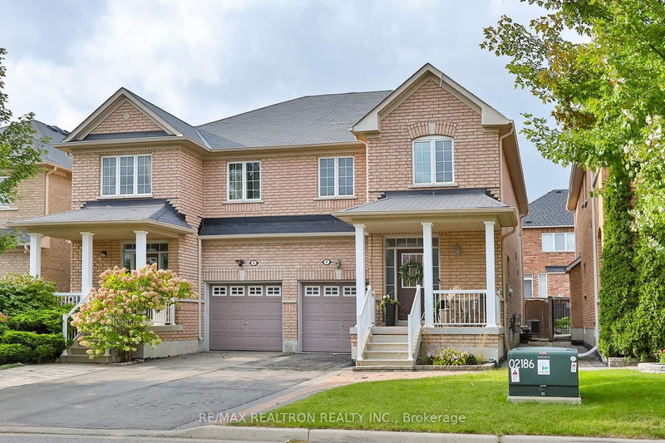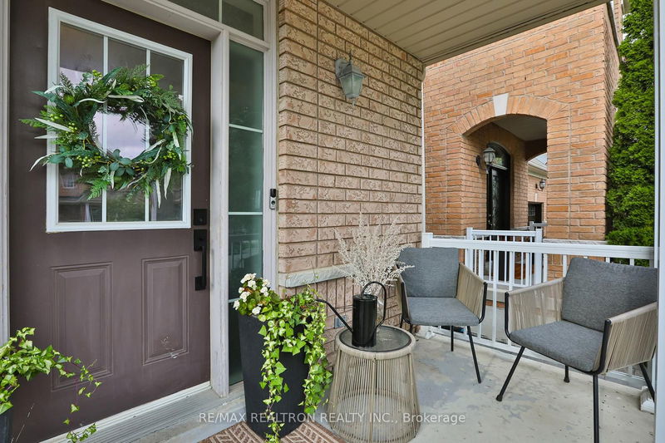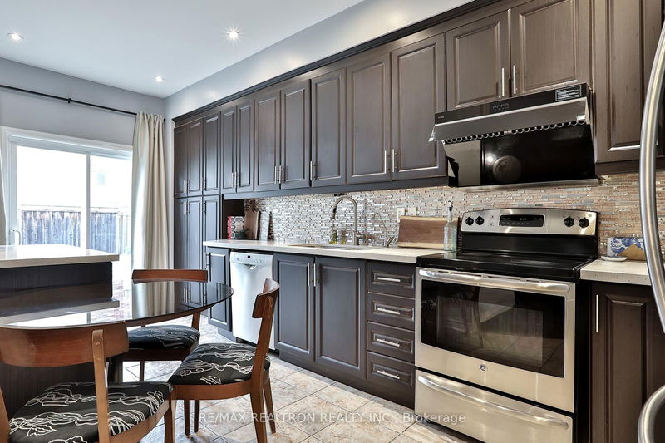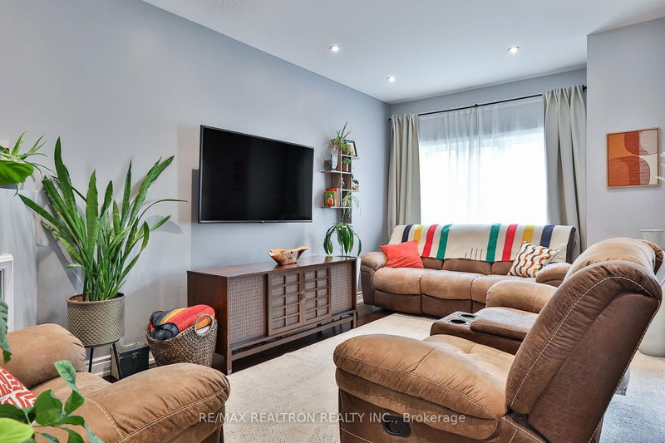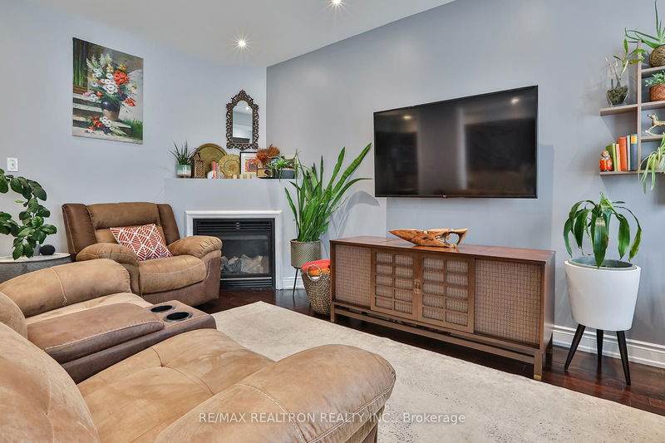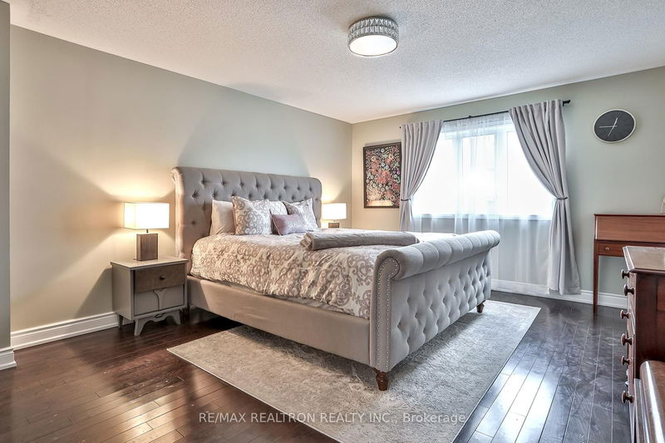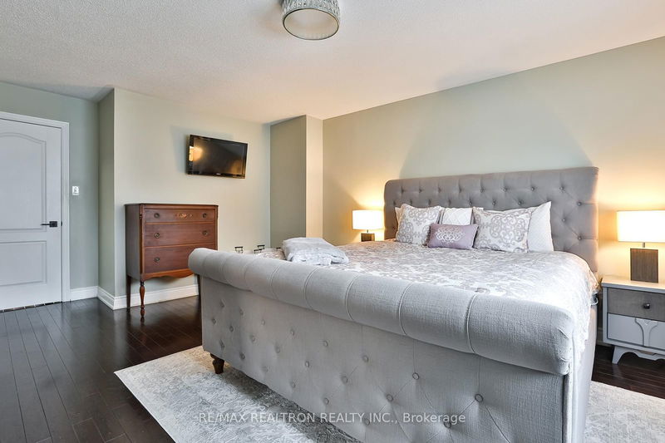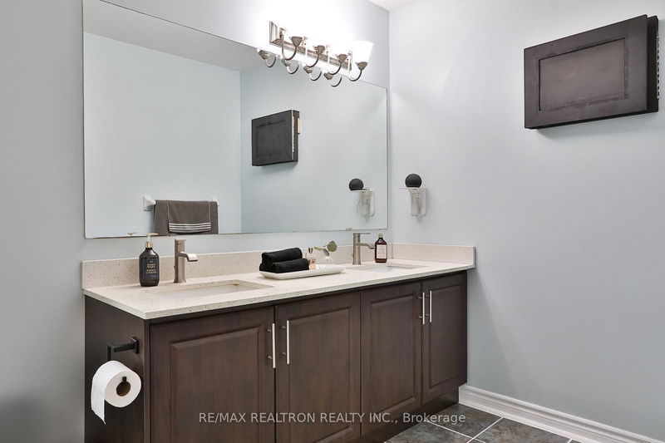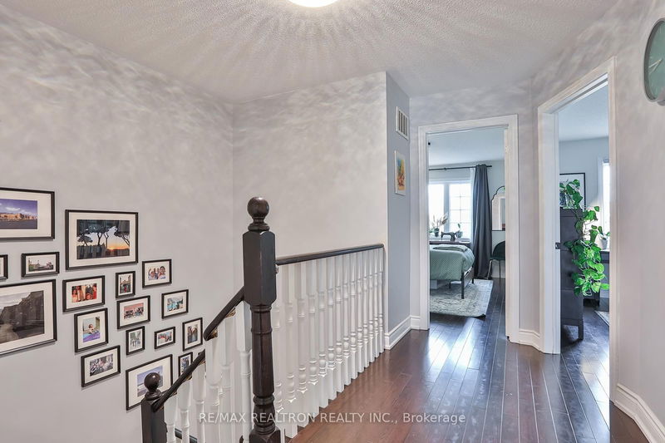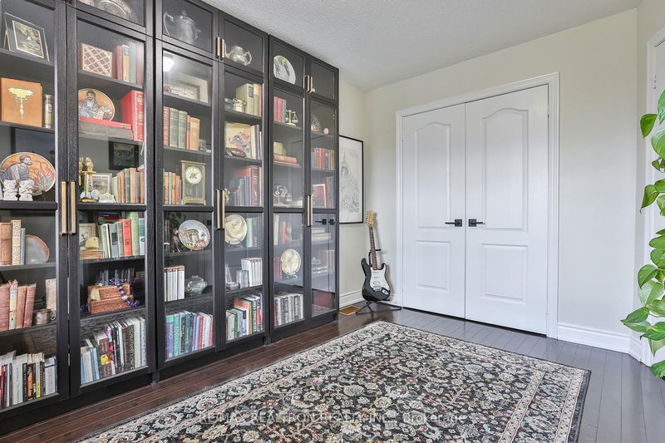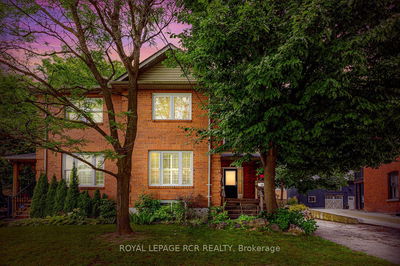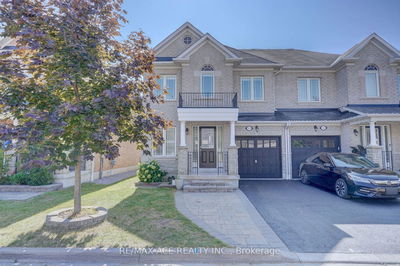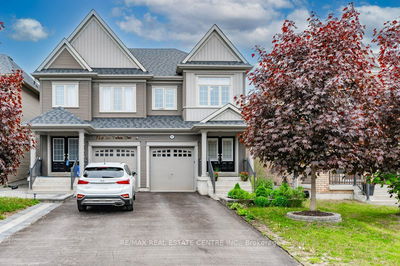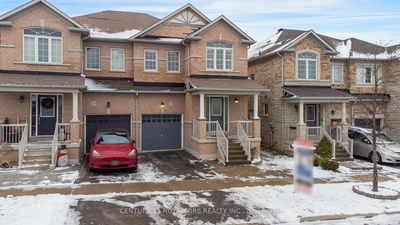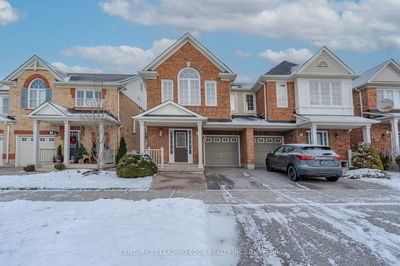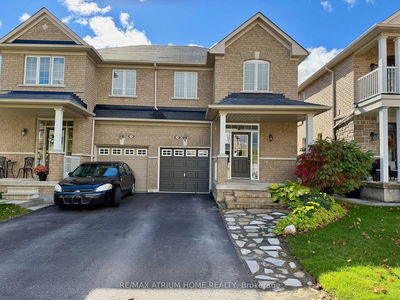Well Maintained Semi Detached Executive Home. Functional Layout, Tastefully Designed, Bright & Spacious 3 Bedrooms With Huge Master Ensuite & Walk-In Closest. Lots Of Upgrades, Hardwood Flooring Throughout, Upgraded Kitchen, Recently Renovated Main Floor Bathroom, 9' Feet Ceiling on the Ground Floor, W/Quartz Counter Top, Pantry, Over Size Great Room, Gas Fireplace, Extra Long Driveway With No Sidewalk. Direct Access To Garage. Close To All Amenities, School, Plaza, Shopping Malls, Go Station. Excellent School Zone.
Property Features
- Date Listed: Friday, September 13, 2024
- Virtual Tour: View Virtual Tour for 7 Jonas Millway
- City: Whitchurch-Stouffville
- Neighborhood: Stouffville
- Major Intersection: Hoover Park Dr/10th Line
- Full Address: 7 Jonas Millway, Whitchurch-Stouffville, L4A 0M4, Ontario, Canada
- Kitchen: Family Size Kitchen, Quartz Counter, Ceramic Back Splash
- Listing Brokerage: Re/Max Realtron Realty Inc. - Disclaimer: The information contained in this listing has not been verified by Re/Max Realtron Realty Inc. and should be verified by the buyer.


