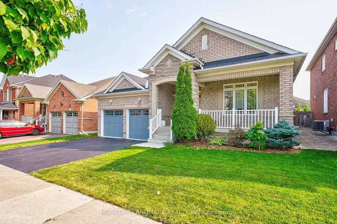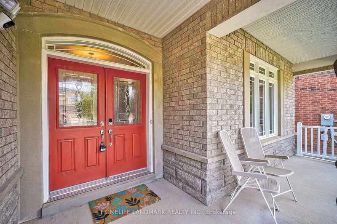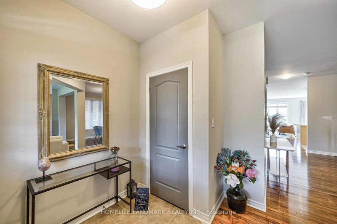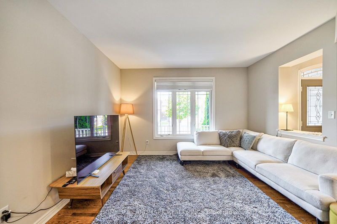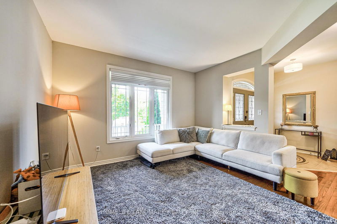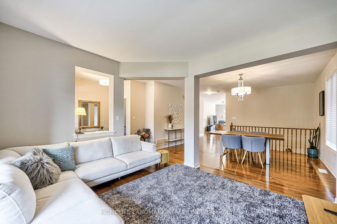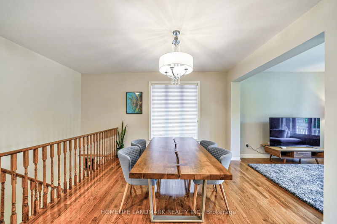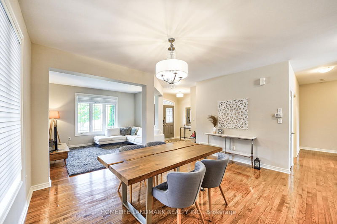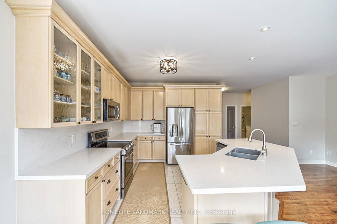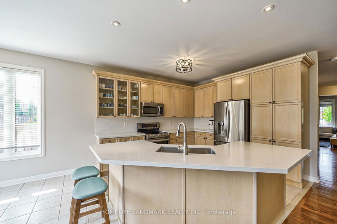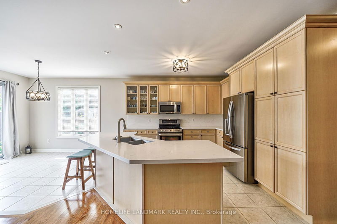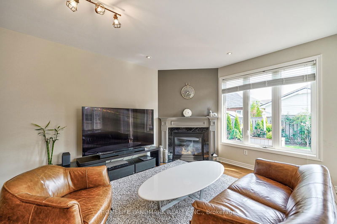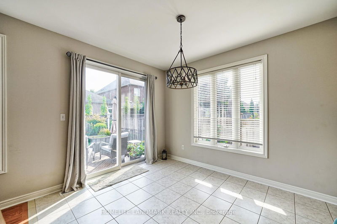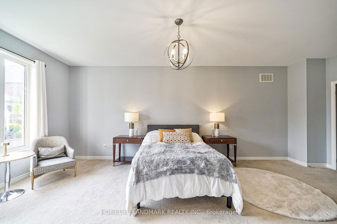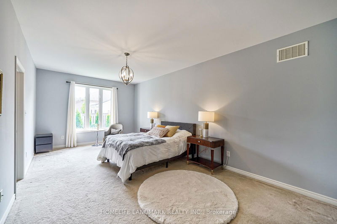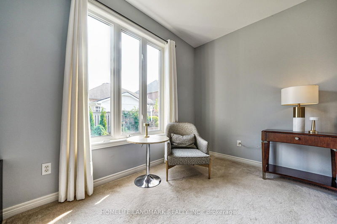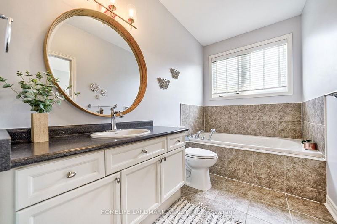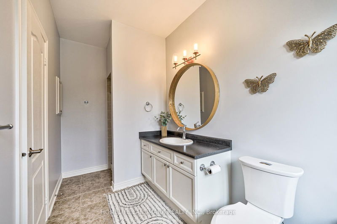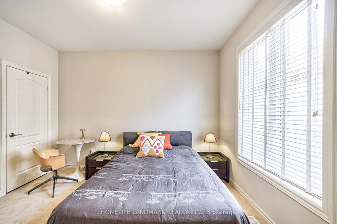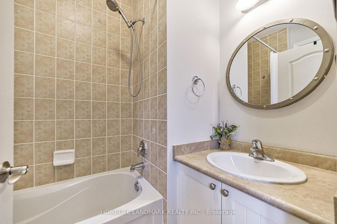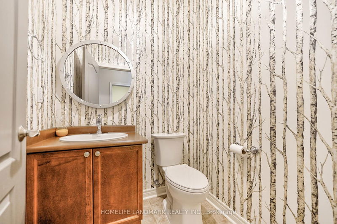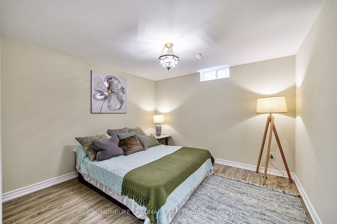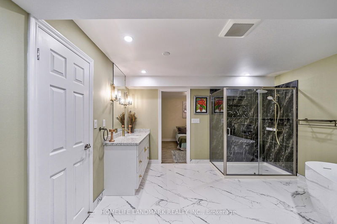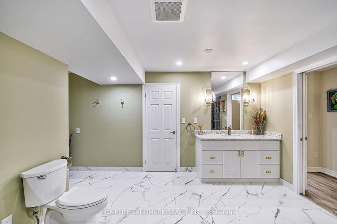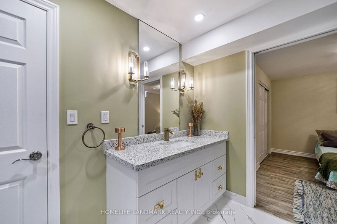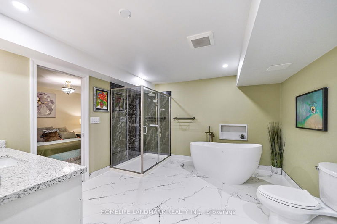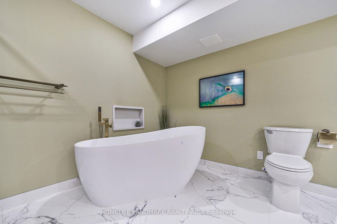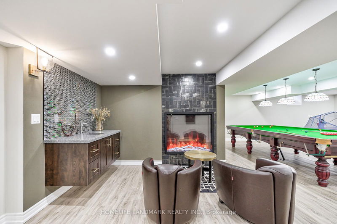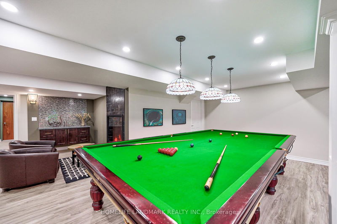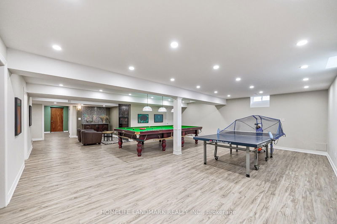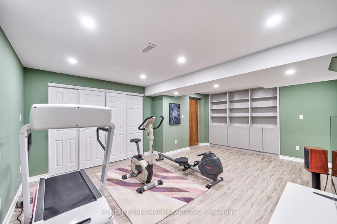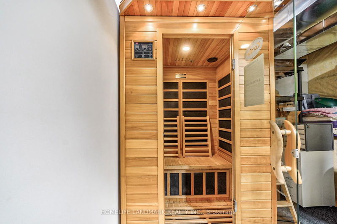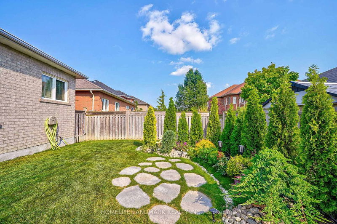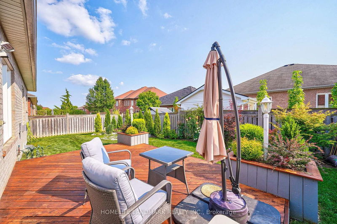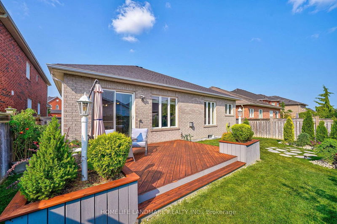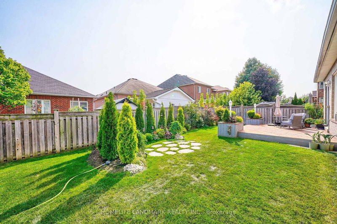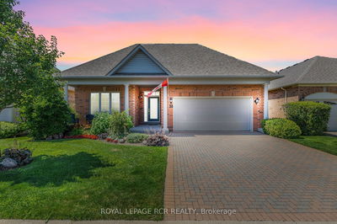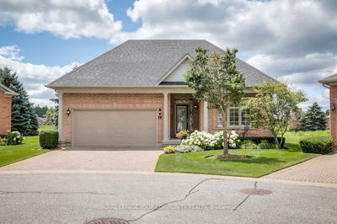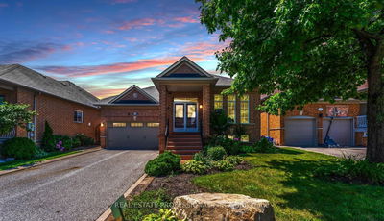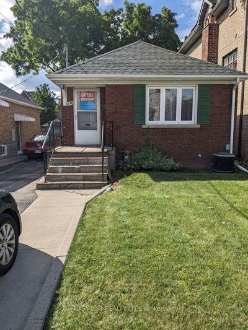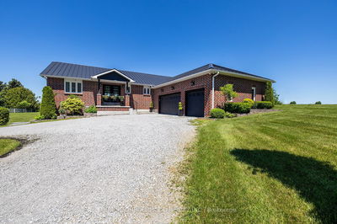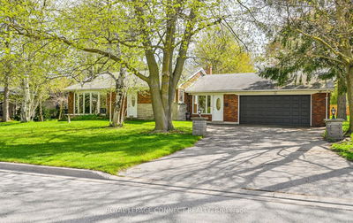Welcome to Your Dream Home! This spectacular bungalow, perfectly situated on a large 50 x 103 ft premium lot, offers the ultimate in luxury living all on one floor! With over 4,000 sq ft of beautifully upgraded living space (incl. finished basement) and soaring 9 ft smooth ceilings on the main floor, this home exudes elegance at every turn. The main floor boasts 2 lavish ensuites and large, bright bedrooms, with each bedroom featuring its own private ensuite. The newly upgraded basement includes 2 additional spacious bedrooms and a spa-like bathroom. The basement is airy and spacious, with pot lights throughout, and includes a serene sauna for your relaxation. Entertain with flair in your billiard room, ping pong room, and gym, a stylish bar sink area and enjoy the warmth of modern fireplaces in the family room on both floors. The gourmet kitchen will impress even the most discerning chefs with its quartz countertops, sleek backsplash, and undermount sink. Plenty of natural light from many windows, including a rare additional window in the breakfast room. Outside, step into your own private oasis, featuring a meticulously maintained garden, an expansive wood patio, and a lush, green backyard with a BBQ gas line. Located in the sought-after, family-friendly, top-ranking Bayview Meadows neighbourhood, this home is within walking distance to schools, banks, clinics, anchor plazas, restaurants, parks, coffee shops, and grocers, including T&T Chinese Supermarket, Sobeys, Longo's, Superstore, and much more. It's just minutes from Hwy 404 and the GO Train, and only steps away from scenic conservation areas, trails, parks, golf courses, and a community centre. Plus, it's within the boundary of Dr. G.W. Williams High School (IB Program).This isn't just a home it's the lifestyle you've been dreaming of!
Property Features
- Date Listed: Sunday, September 15, 2024
- Virtual Tour: View Virtual Tour for 35 Eakins Drive
- City: Aurora
- Neighborhood: Bayview Northeast
- Major Intersection: Bayview & Wellington
- Full Address: 35 Eakins Drive, Aurora, L4G 0G7, Ontario, Canada
- Living Room: Hardwood Floor, O/Looks Frontyard, Open Concept
- Kitchen: Quartz Counter, O/Looks Backyard, Custom Backsplash
- Family Room: Hardwood Floor, Gas Fireplace, O/Looks Backyard
- Listing Brokerage: Homelife Landmark Realty Inc. - Disclaimer: The information contained in this listing has not been verified by Homelife Landmark Realty Inc. and should be verified by the buyer.


