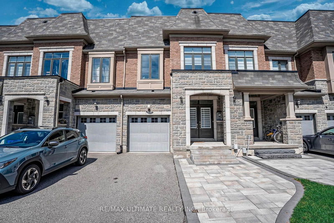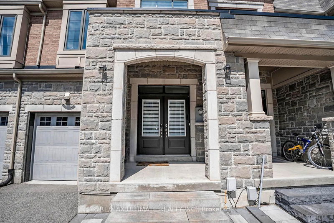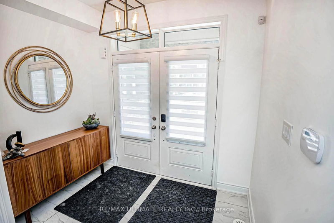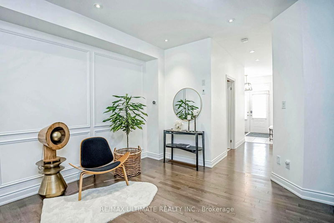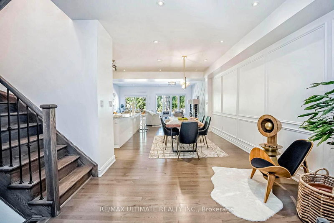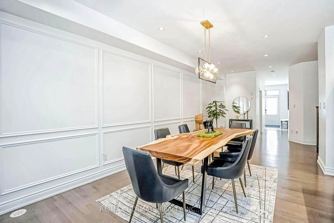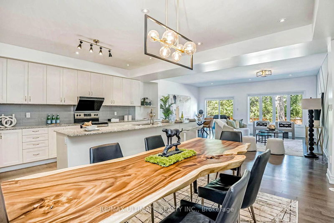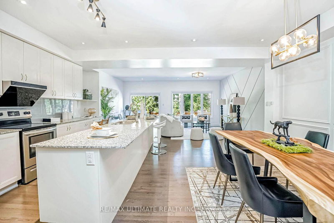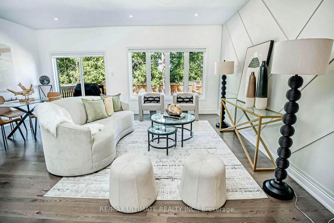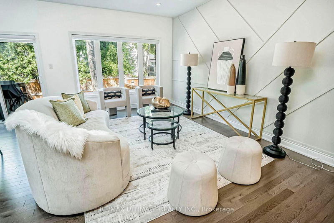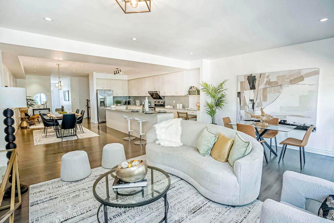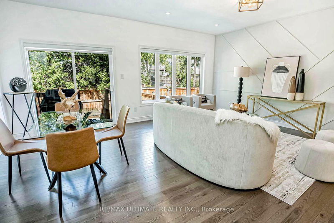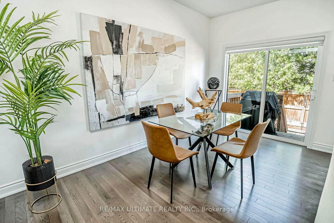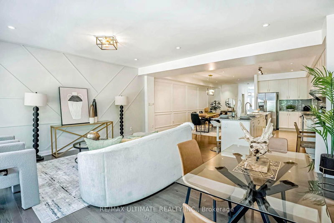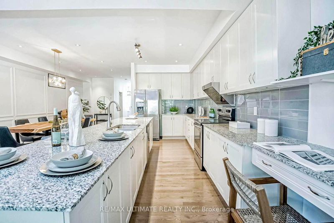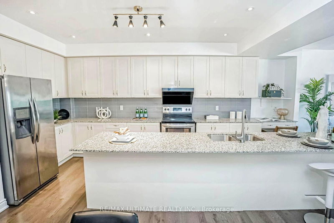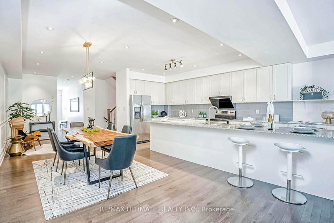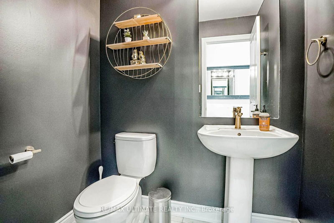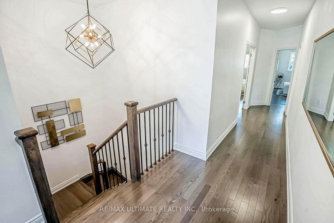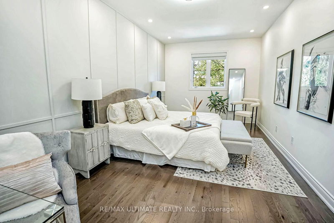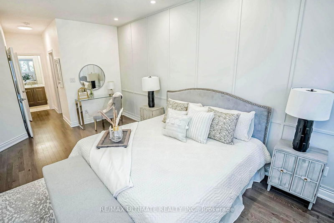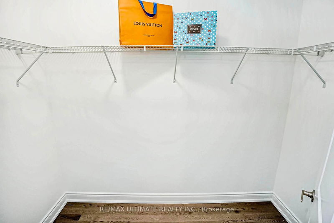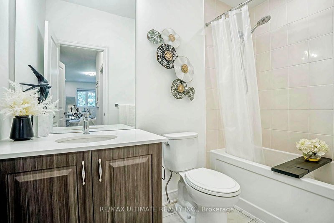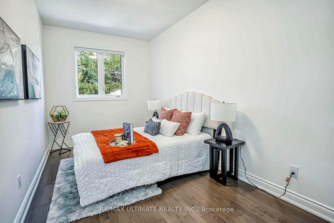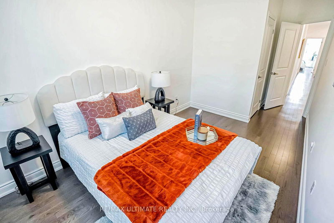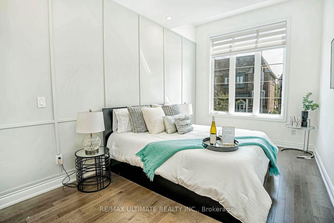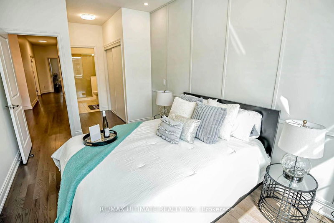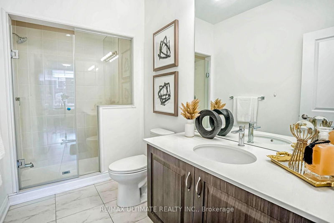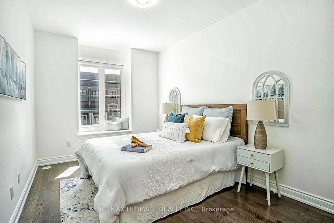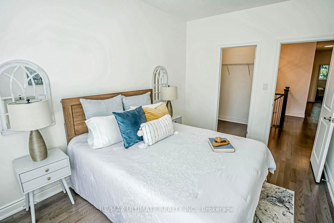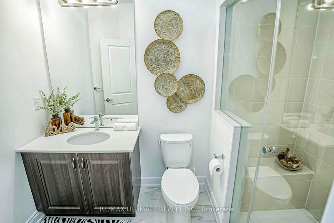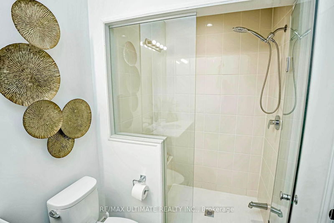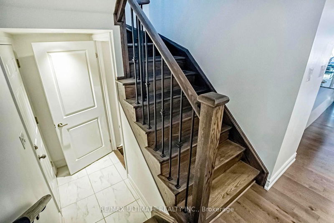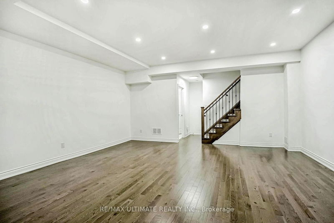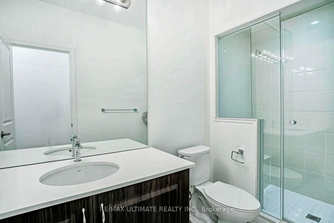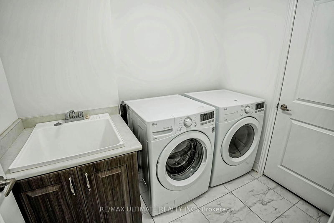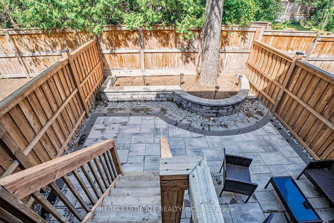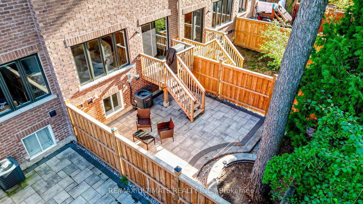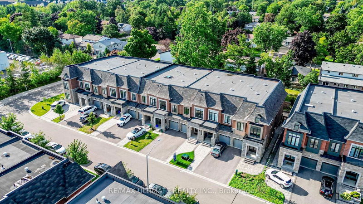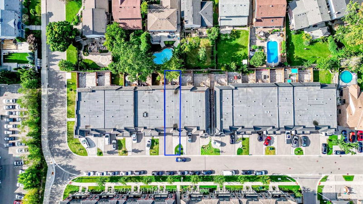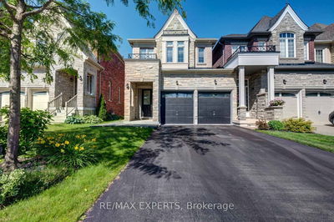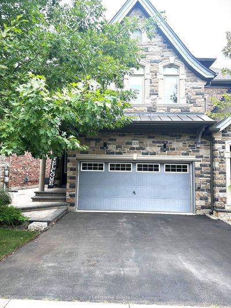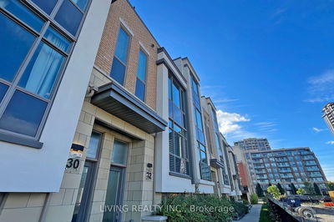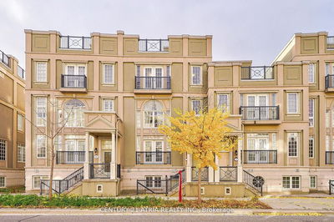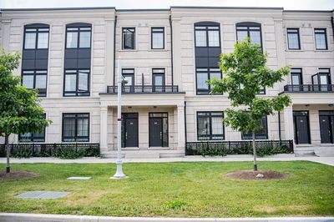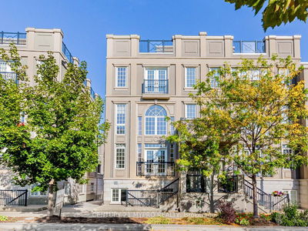*This RARE 2-Storey TRUE FREEHOLD Townhouse Offers The Perfect Blend Of Contemp Living In The Prestigious Unionville Community *Approx 3,500 Sqft Of Living Space *Rare 4+1 Bdrms, 4.5 Baths, Featuring A Stone Front Double Door Entry & Covered Porch *Extended Driveway With No Sidewalk + Interlock, Fits 3 Cars Comfortably *9Ft Smooth Ceilings, Wainscoting, Custom Feature Walls, & Hardwood Floors, Upgrd Light Fixtures Thru-Out *Custom Roller Shades, Partially Motorized & Controlled Via Mobile App *Oversized Family Rm W/ Walk-Out To A Private Deck & Interlocked Backyard *Open Concept Gourmet Kitchen W/ Extended Breakfast Bar, S/S Appliances, Granite Counters, Backsplash, & Valance Lightings *2 Ensuite Bdrms & Two More Well-Sized Bdrms On 2nd Flr *Prof. Finished Basement W/ 3Pc Bath & Nanny Rm W Above Grade Windows *Direct Garage Access *Located In A Top-Ranking School District (Unionville HS) *Mins To No Frills, Whole Foods, Restaurants, VIVA, GO Train, Cineplex & Future York University *Quick Access To Hwy 7/407/404.
Property Features
- Date Listed: Monday, September 16, 2024
- Virtual Tour: View Virtual Tour for 116 Lichfield Road
- City: Markham
- Neighborhood: Unionville
- Major Intersection: Birchmount/Hwy 7
- Full Address: 116 Lichfield Road, Markham, L3R 0W9, Ontario, Canada
- Living Room: Combined W/Dining, Wainscoting, Pot Lights
- Family Room: W/O To Deck, Picture Window, Hardwood Floor
- Kitchen: Breakfast Bar, Stainless Steel Appl, Hardwood Floor
- Listing Brokerage: Re/Max Ultimate Realty Inc. - Disclaimer: The information contained in this listing has not been verified by Re/Max Ultimate Realty Inc. and should be verified by the buyer.

