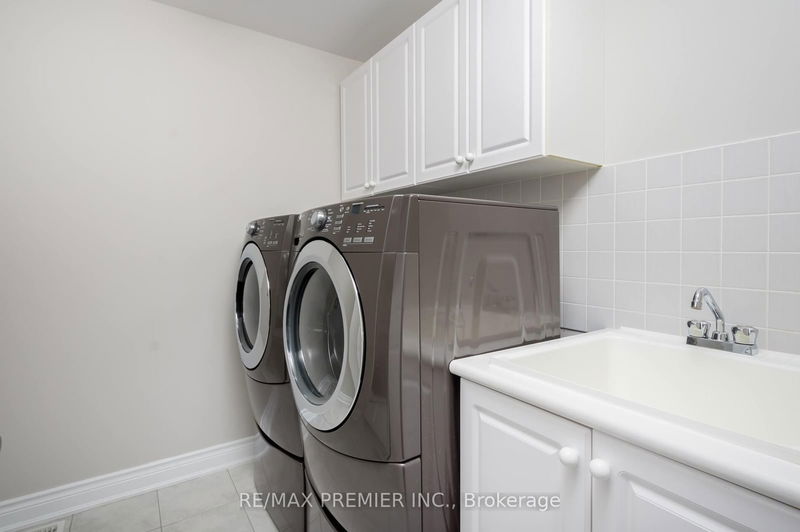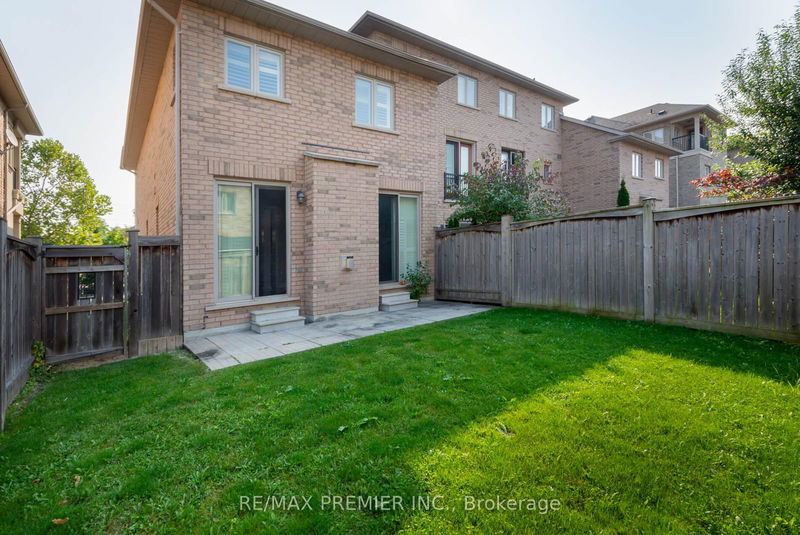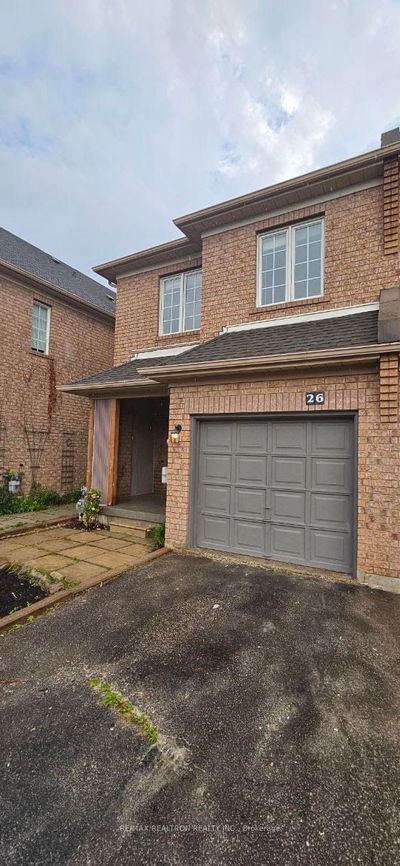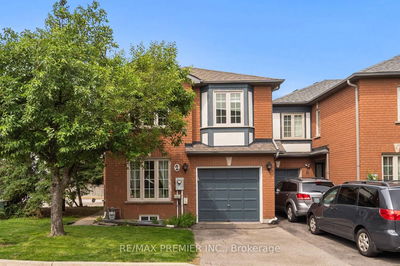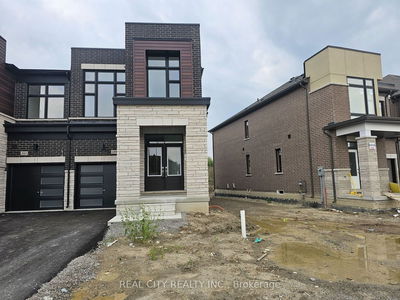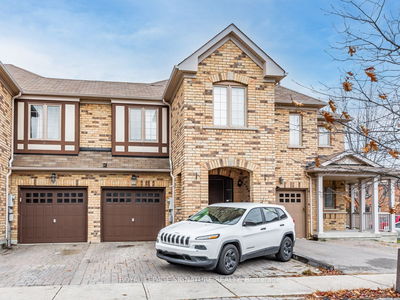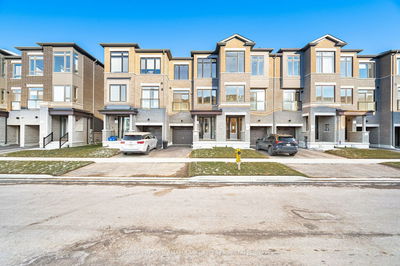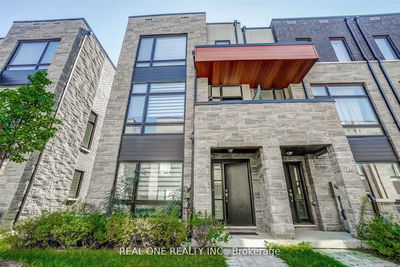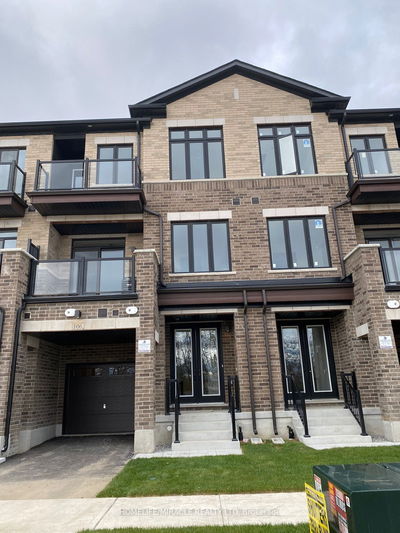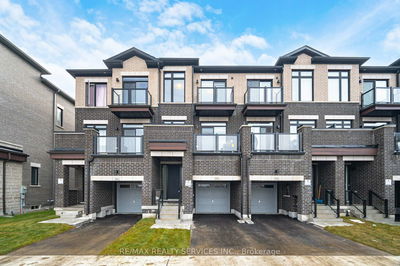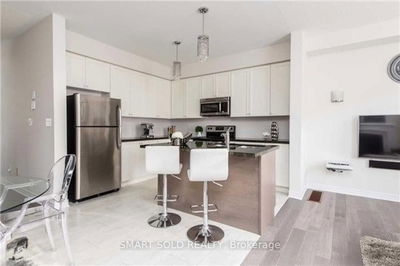Welcome to 127 Hansard Dr in Sought-After Vellore Village. This Modern 2-Storey 3+1 Br Executive Townhouse boasts approximately 2000 Sq.Ft plus a Finished Basement with Rec Room and 1 Additional Bedroom. This Gem Features Hardwood Floors, 9' Smooth Ceilings, a Modern Open-Concept Layout, Upgraded Cabinets and Vanities, Spacious Eat-In Kitchen with Granite C/T, Ss Appliances, Pantry, Formal Dining Room, and Main Floor Family Room with Walk-Out to Patio. The Upper Floor Offers a Large Primary Bedroom with Spa-Like Ensuite & Massive Walk-In Closet with Organizers, 2 Spacious Additional Bedrooms, and Large Laundry Room with Ss Washer/Dryer. It is Conveniently Located on a Quiet Crescent, Steps to Public Transit, Catholic and Public Schools, Parks, Restaurants and Shops. It is minutes to Cortellucci Vaughan Hospital, the New Vaughan Subway, and Vaughan Mills Mall.
Property Features
- Date Listed: Monday, September 16, 2024
- City: Vaughan
- Neighborhood: Vellore Village
- Major Intersection: Weston Rd/Major Mackenzie
- Full Address: 127 HANSARD Drive, Vaughan, L4H 0V8, Ontario, Canada
- Family Room: Gas Fireplace, Hardwood Floor, Walk-Out
- Kitchen: Granite Counter, Stainless Steel Appl, Ceramic Floor
- Listing Brokerage: Re/Max Premier Inc. - Disclaimer: The information contained in this listing has not been verified by Re/Max Premier Inc. and should be verified by the buyer.



















