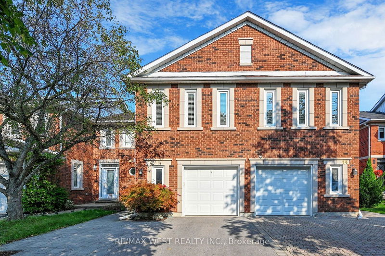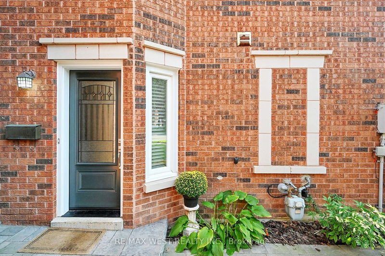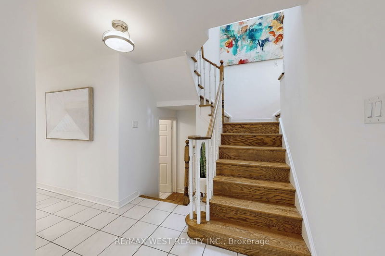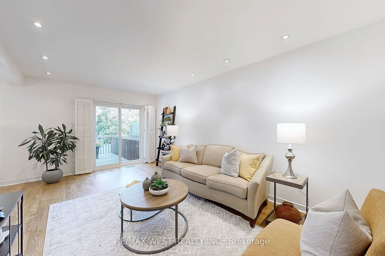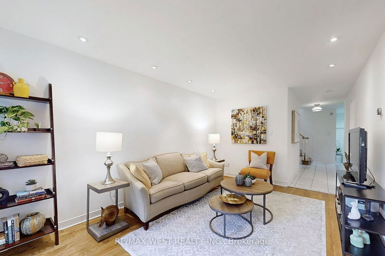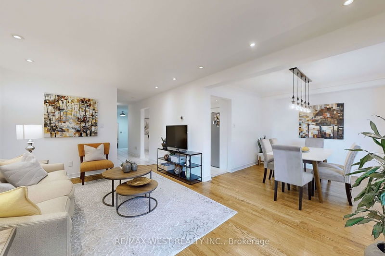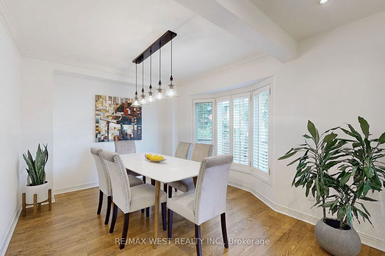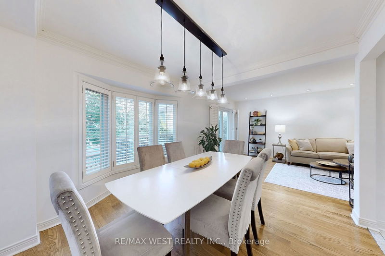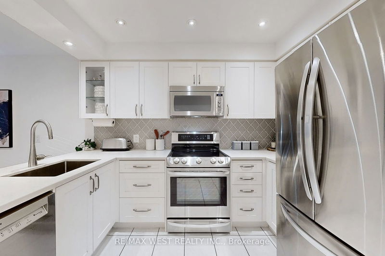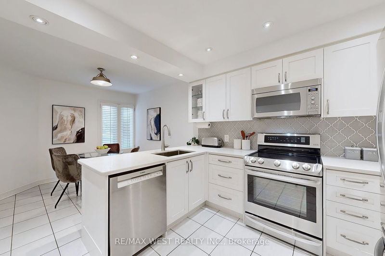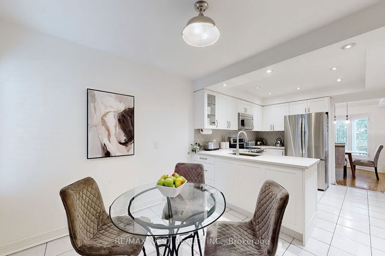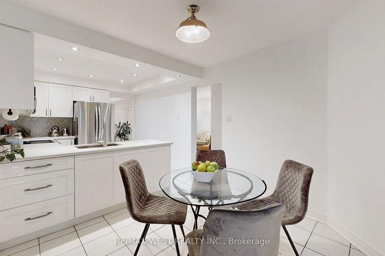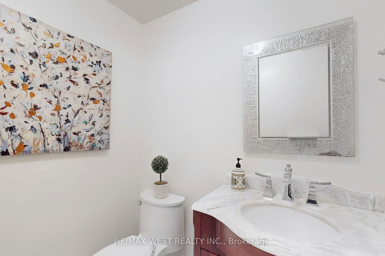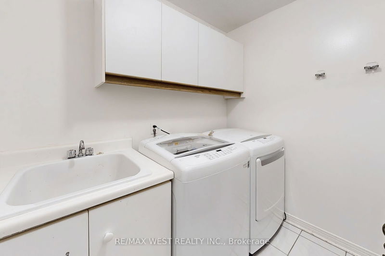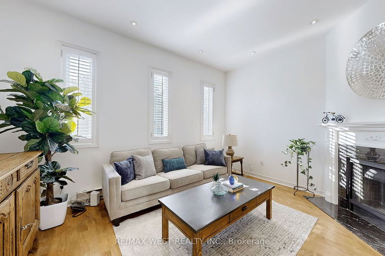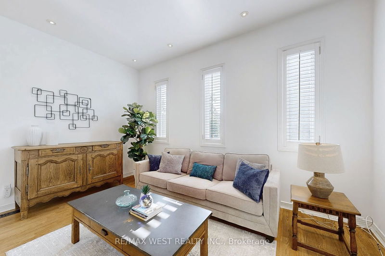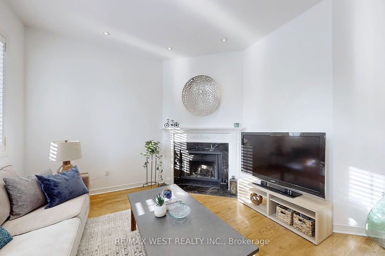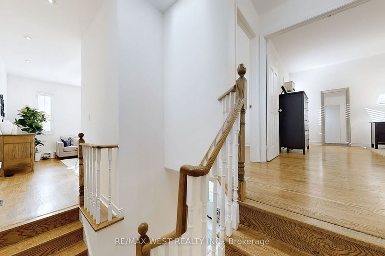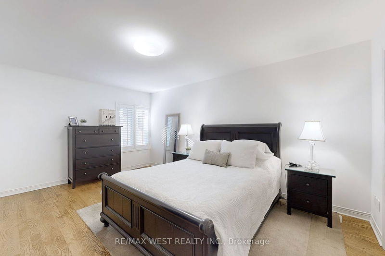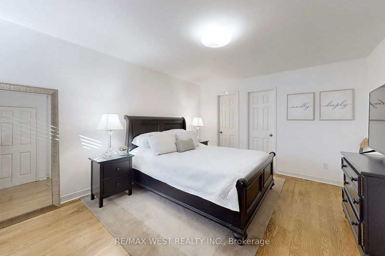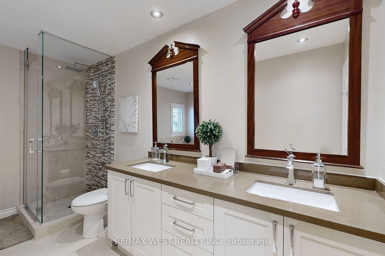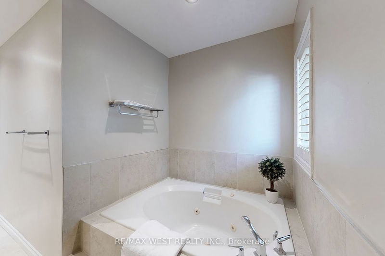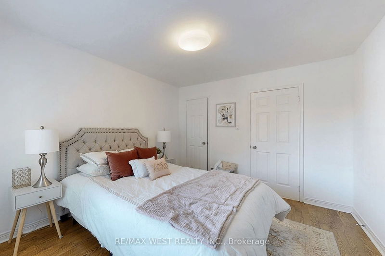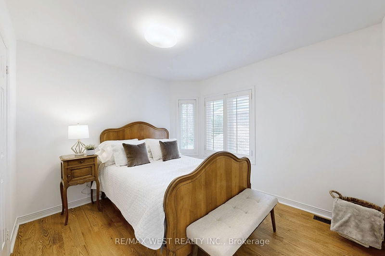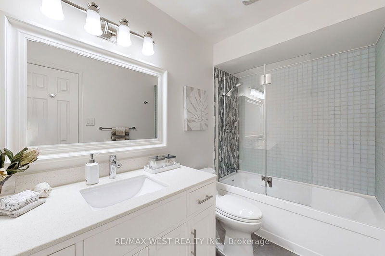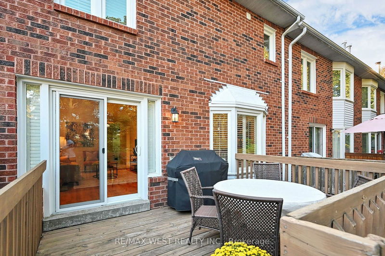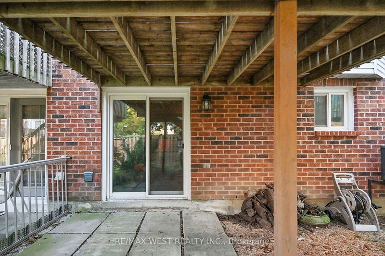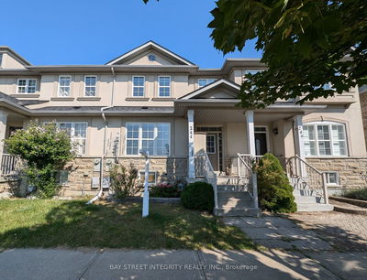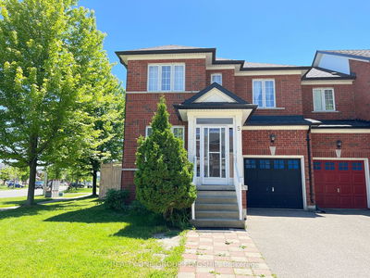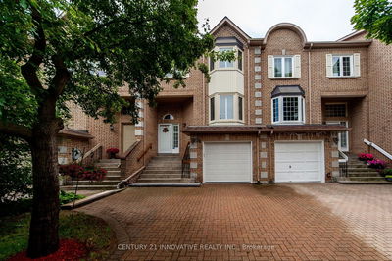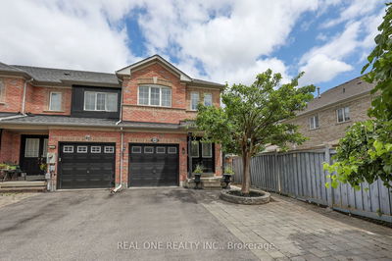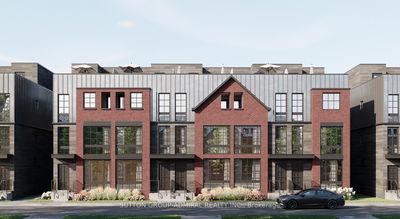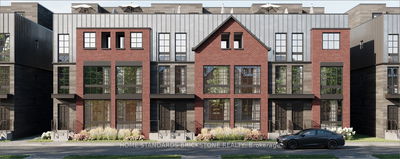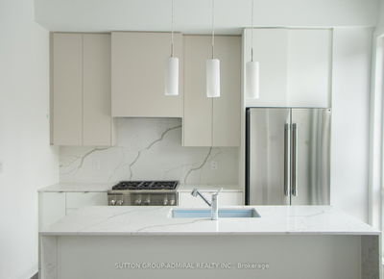Discover one of Thornhill's most sought-after neighborhoods, conveniently located on a quiet tree lined street with a short walk to Yonge St. and Clark Ave. This bright and airy 3-bedroom freehold townhouse boasts a highly functional layout. The generous family room features high ceilings, a marble fireplace, and pot lights, creating a welcoming ambiance. The open-concept living and dining area includes a walk-out to a spacious deck, perfect for entertaining. The large eat-in kitchen is equipped with stainless steel appliances, and granite countertop, while the main floor laundry room offers a sink and built-in storage for added convenience. Additional highlights include hardwood floors and California shutters throughout, an oak staircase with a skylight, and a basement with a walk-out to the yard. Enjoy close proximity to Gallanough Park, as well as easy access to shopping, restaurants, cafes, transit, and local schools, including Thornhill Public School and Thornhill Secondary School. Open House Sat & Sun 2-4pm.
Property Features
- Date Listed: Tuesday, September 17, 2024
- Virtual Tour: View Virtual Tour for 42 Brownstone Circle
- City: Vaughan
- Neighborhood: Crestwood-Springfarm-Yorkhill
- Major Intersection: Yonge Street & Clark Avenue
- Full Address: 42 Brownstone Circle, Vaughan, L4J 7P3, Ontario, Canada
- Kitchen: Ceramic Floor, Crown Moulding, Bay Window
- Family Room: Hardwood Floor, California Shutters
- Living Room: California Shutters
- Listing Brokerage: Re/Max West Realty Inc. - Disclaimer: The information contained in this listing has not been verified by Re/Max West Realty Inc. and should be verified by the buyer.

