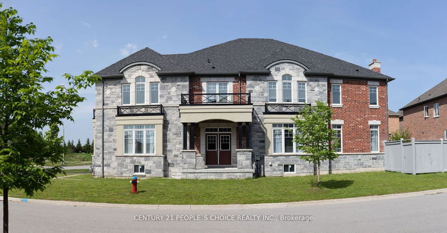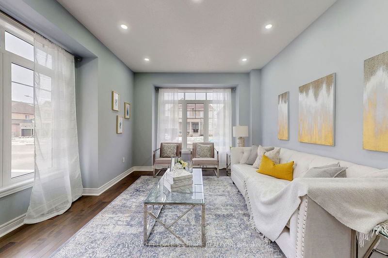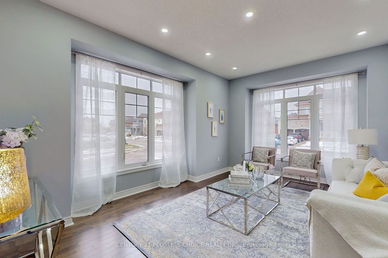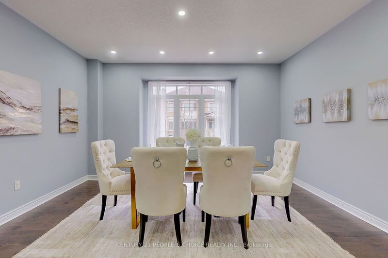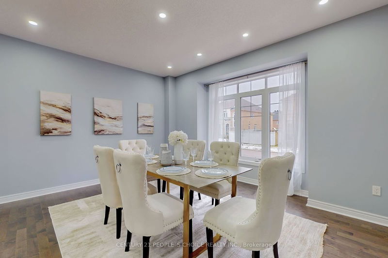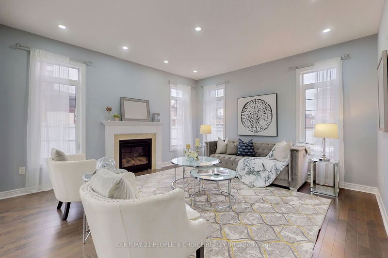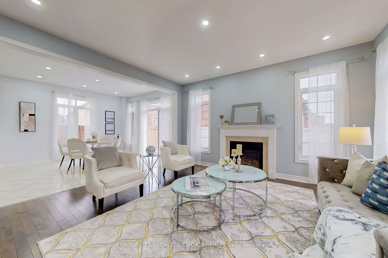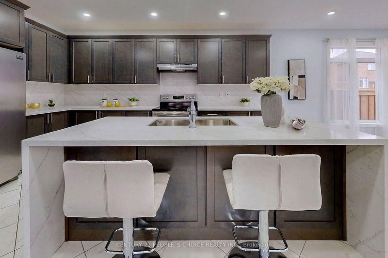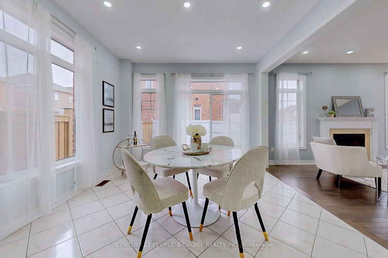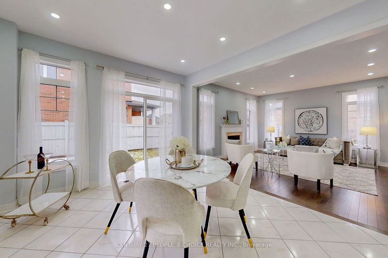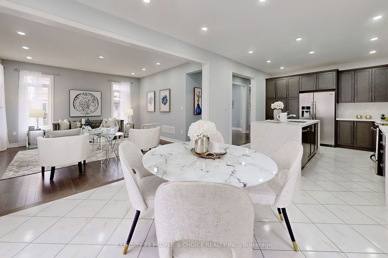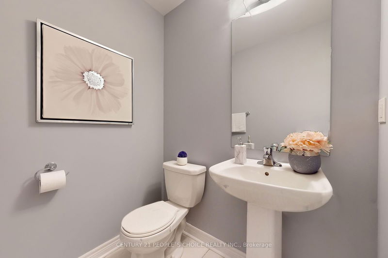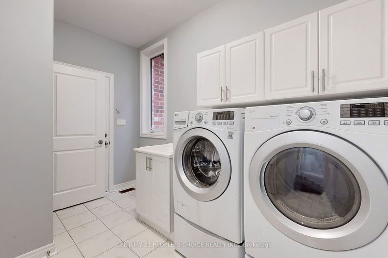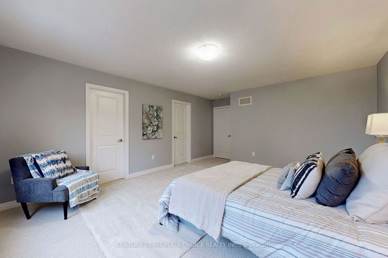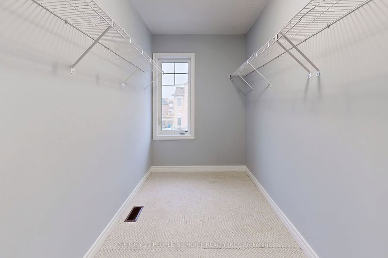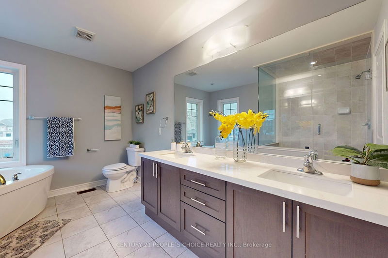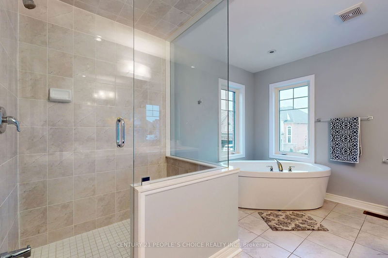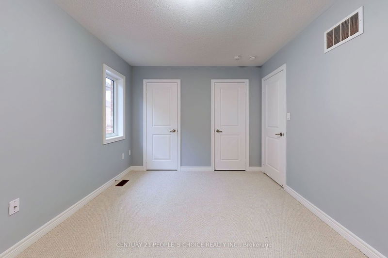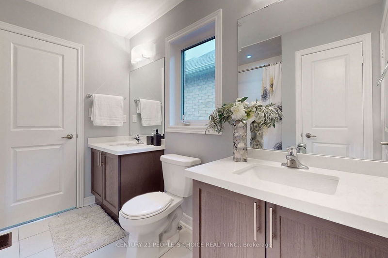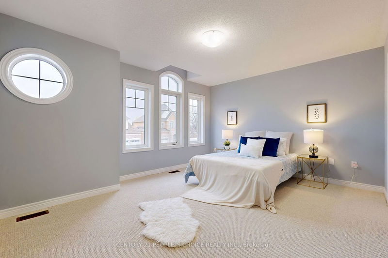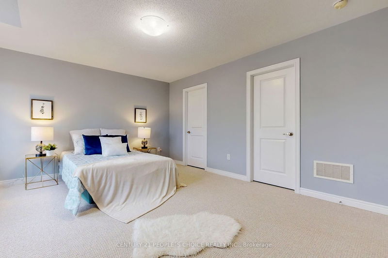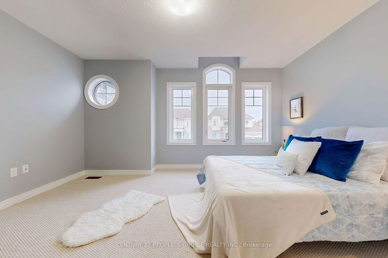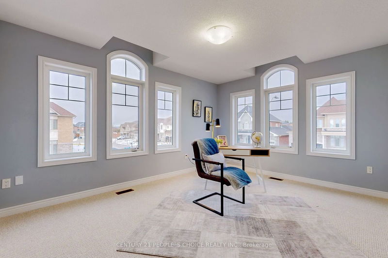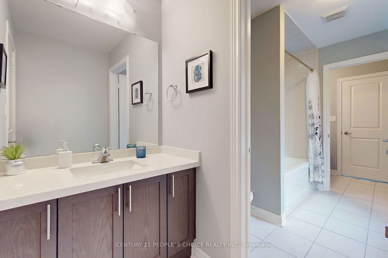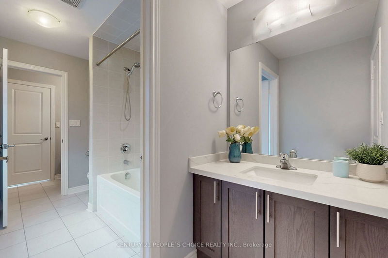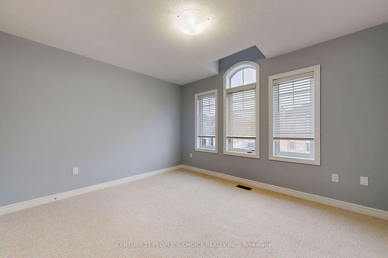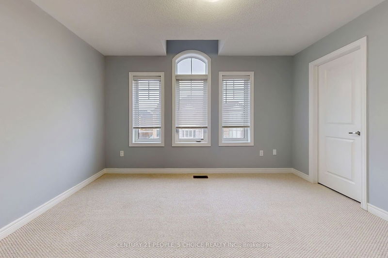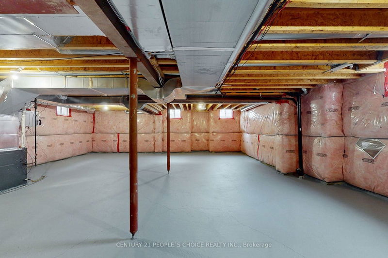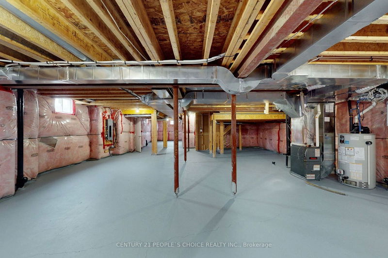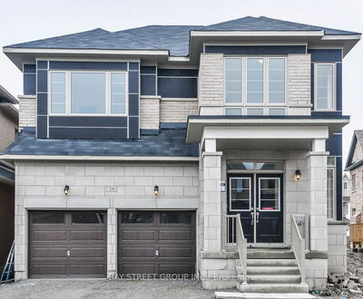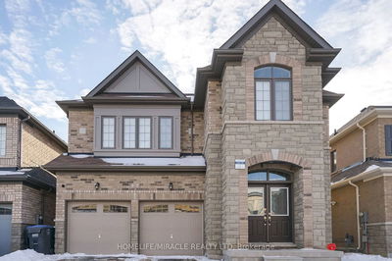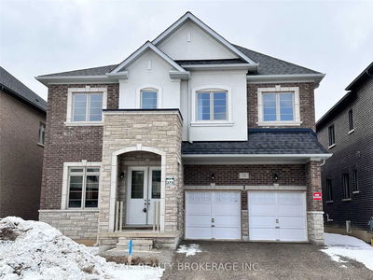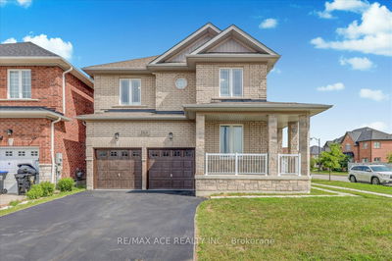Stunning 5 Bedroom Home Nestled In The Highly Desired Green Valley Estates Community. This Home 3,300 Sq.F, With 9 Ft ceilings On The Main Floor; With Many High End Finishes, Including An Open Concept. Kitchen With Central Island @ Breakfast Area, W/O To Yard. Pot Lights T-Out. Hardwood Floor, T-out Main Floor @Oak . All Bathrooms With Quartz Countertops & Kitchen Quartz backsplash. % Spacious & Bright Bedrooms With Lots Of Sunlight. Close To School, Park, Rec. Centre, Highway 400 and Shopping Mall. Thus Property Truly Has It All, Ready To Be Moved In Anytime.
Property Features
- Date Listed: Tuesday, September 17, 2024
- Virtual Tour: View Virtual Tour for 227 Inverness Way
- City: Bradford West Gwillimbury
- Neighborhood: Bradford
- Major Intersection: 6th Line/Simcoe Rd
- Full Address: 227 Inverness Way, Bradford West Gwillimbury, L3Z 0W6, Ontario, Canada
- Living Room: Hardwood Floor, Large Window, Separate Rm
- Family Room: Hardwood Floor, Gas Fireplace, Open Concept
- Kitchen: Quartz Counter, Centre Island, Backsplash
- Listing Brokerage: Century 21 People`S Choice Realty Inc. - Disclaimer: The information contained in this listing has not been verified by Century 21 People`S Choice Realty Inc. and should be verified by the buyer.


