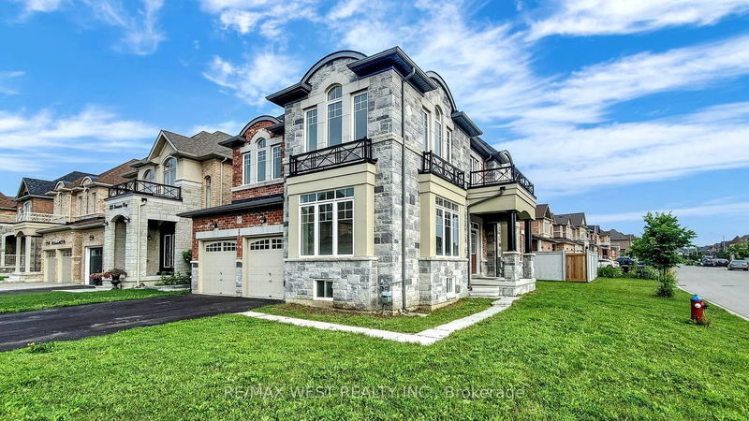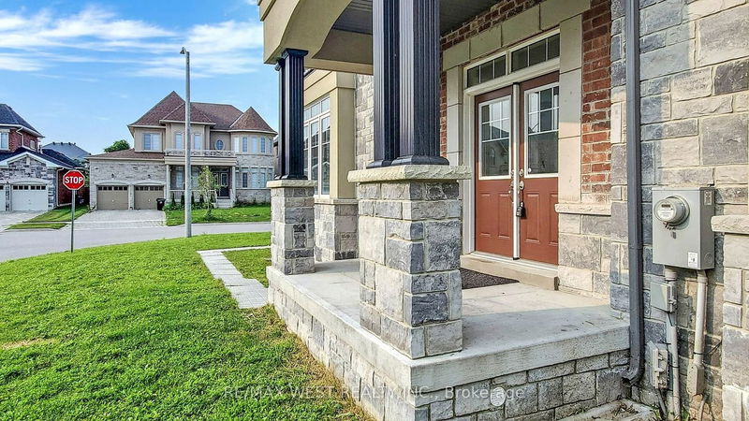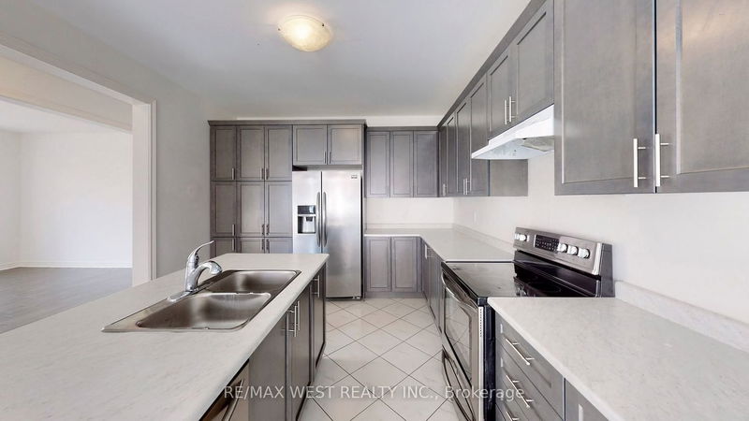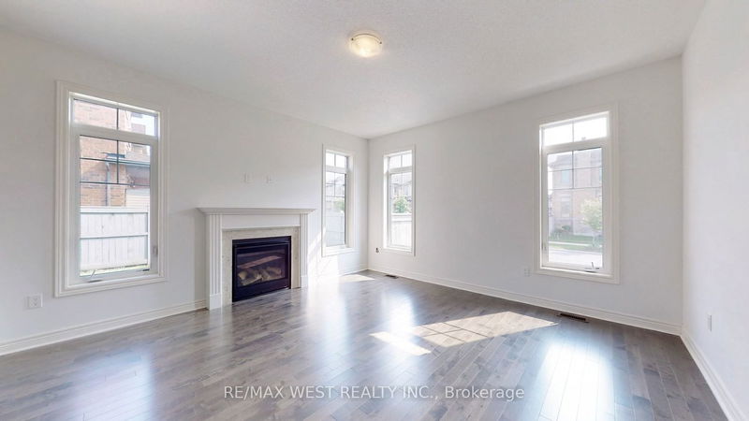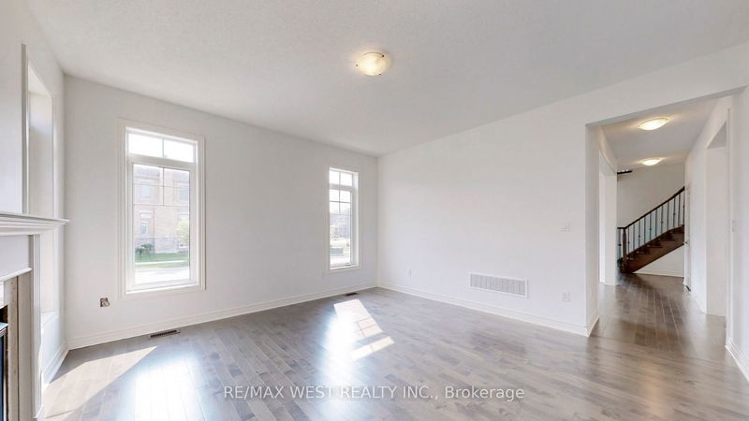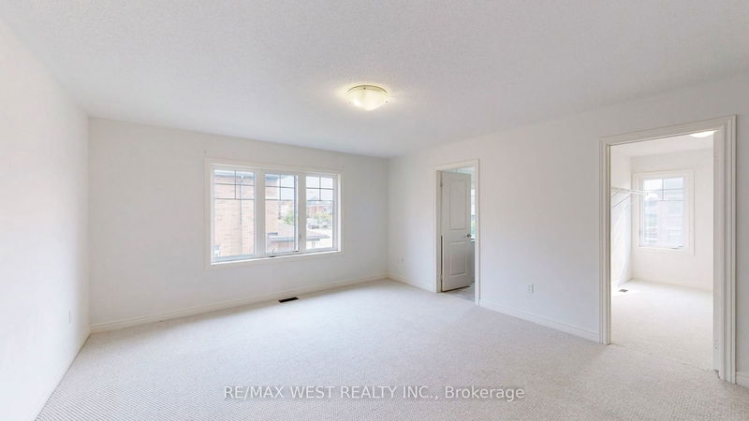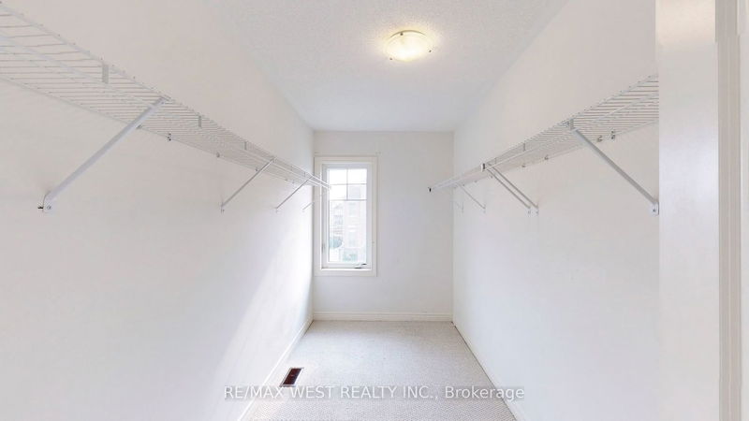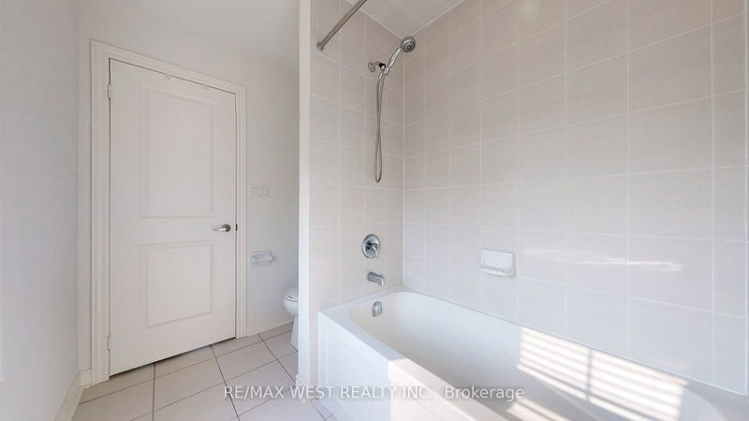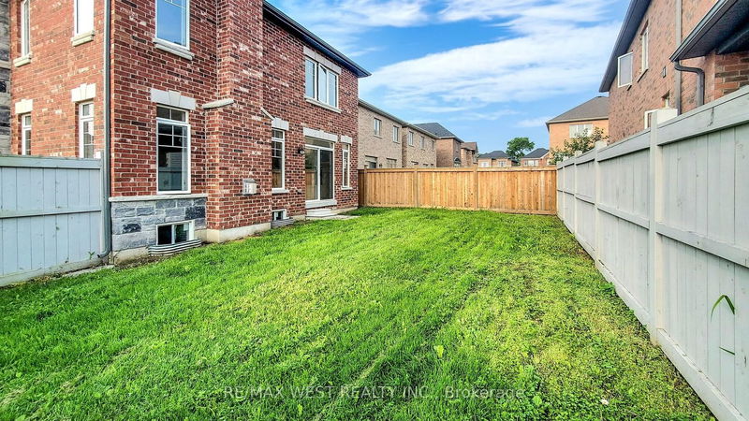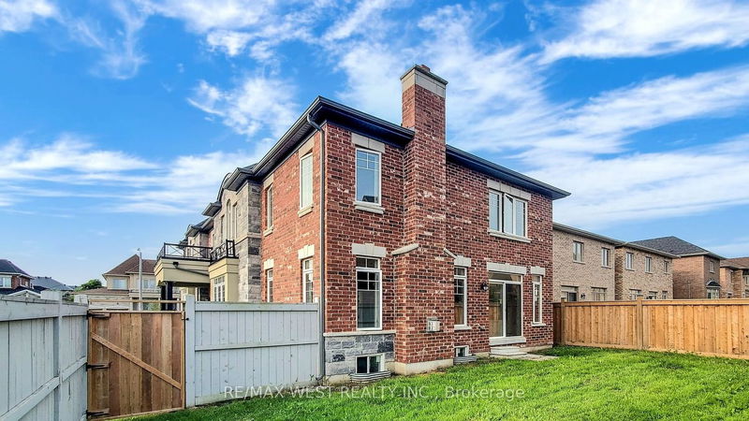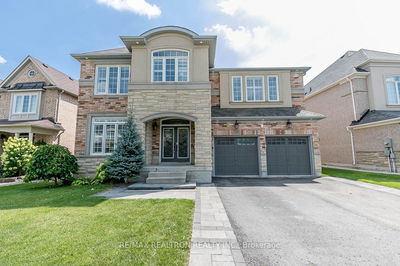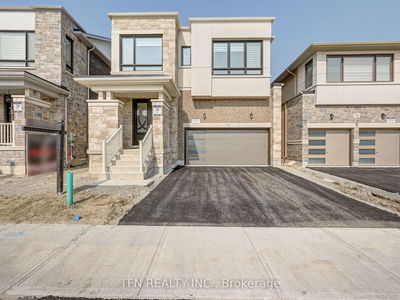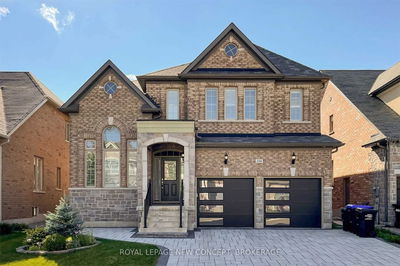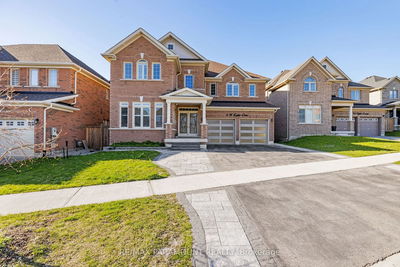Luxurious Living In The Prestigious Community Of Green Valley Estates. Don't Miss Out On This Spectacular 5 Bedroom Family Home Near School, Park, Rec Centre & Stores. Very Bright Corner House W/ Sun field Large Principal Rooms, Family Size Kitchen W/ Central Island & Breakfast Area W/ Walk-Out To Garden. Spacious Primary Bedroom W/ 6 Pc Ensuite & Oversized Walk In Closet & Window. Hardwood Flooring Through-Out Main Floor & Oak Staircase. Please Visit Virtual Tour & Do Not Miss This Home.
Property Features
- Date Listed: Tuesday, July 18, 2023
- Virtual Tour: View Virtual Tour for 227 Inverness Way
- City: Bradford West Gwillimbury
- Neighborhood: Bradford
- Major Intersection: Simcoe Rd And Line 6
- Full Address: 227 Inverness Way, Bradford West Gwillimbury, L3Z 0W6, Ontario, Canada
- Living Room: Hardwood Floor, Separate Rm
- Family Room: Hardwood Floor, Separate Rm
- Kitchen: Tile Floor, Centre Island, Open Concept
- Listing Brokerage: Re/Max West Realty Inc. - Disclaimer: The information contained in this listing has not been verified by Re/Max West Realty Inc. and should be verified by the buyer.

