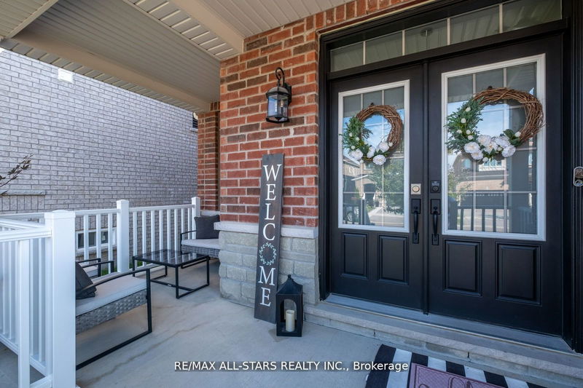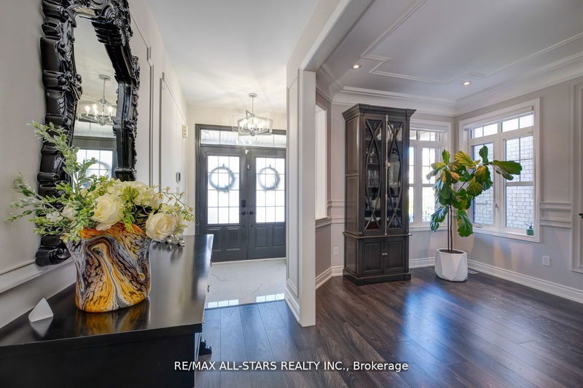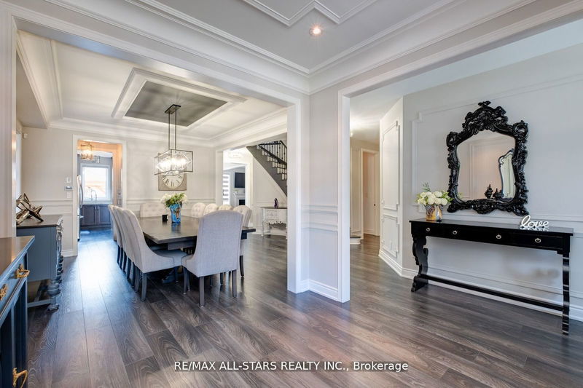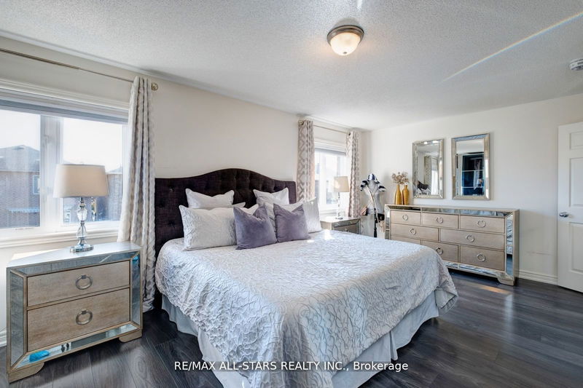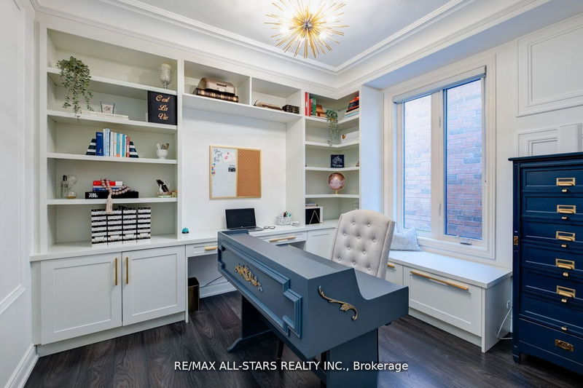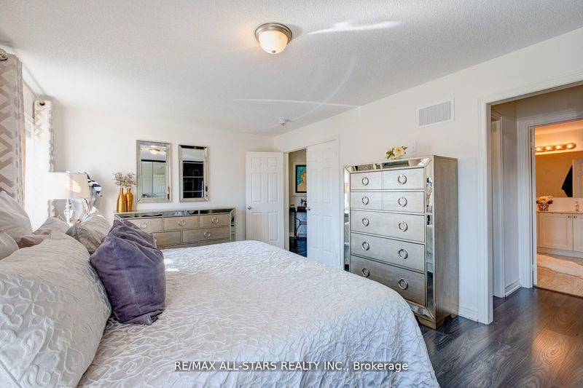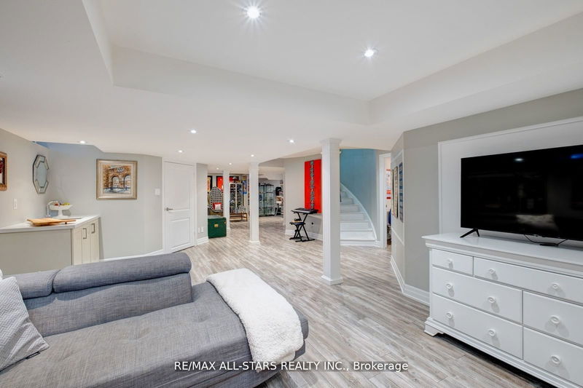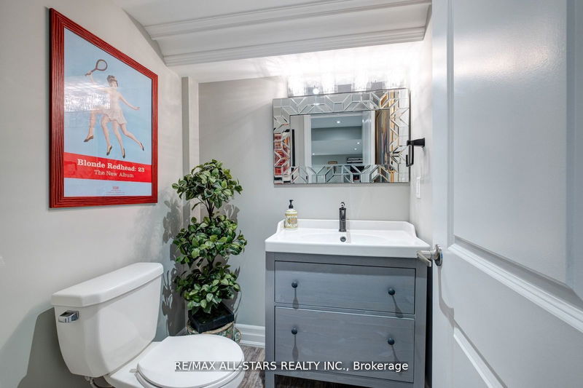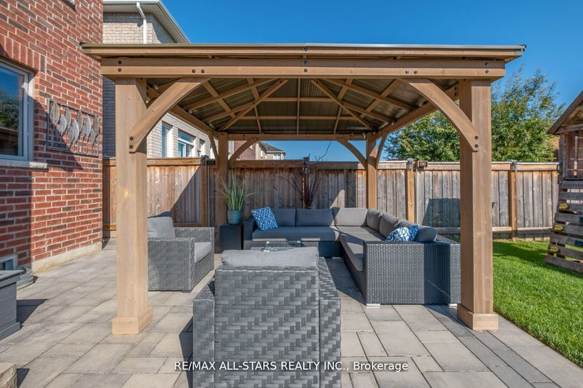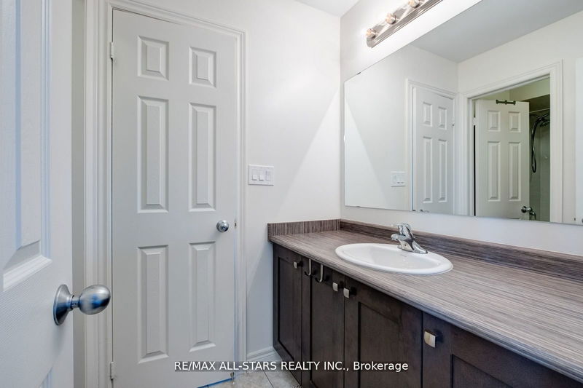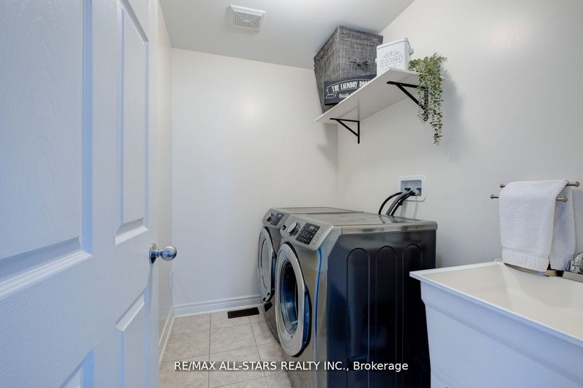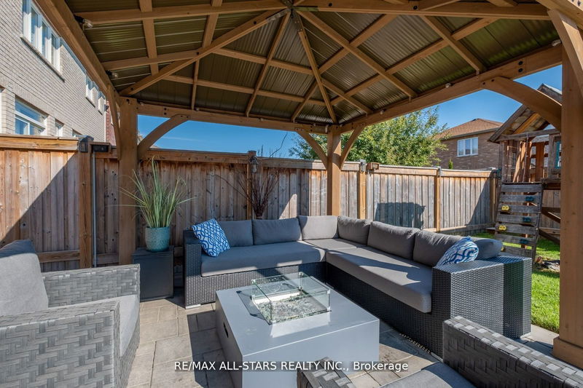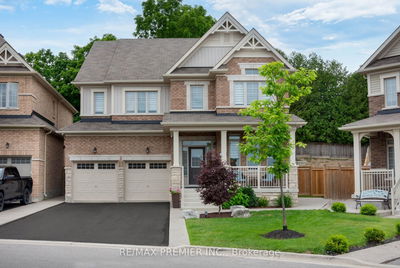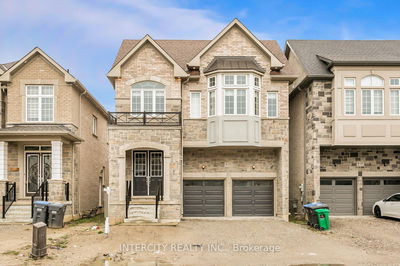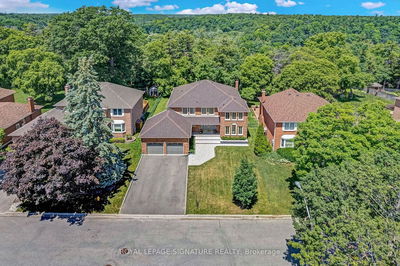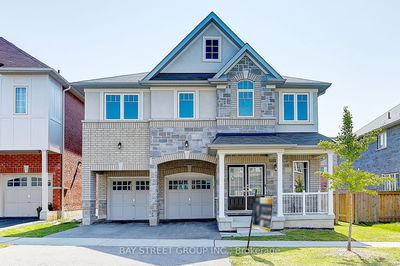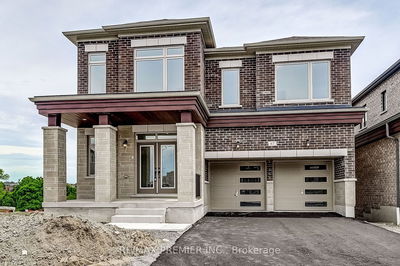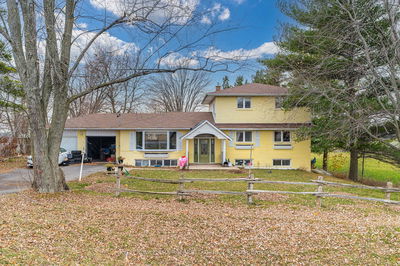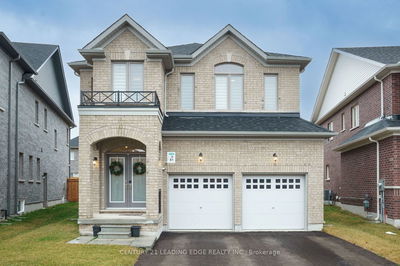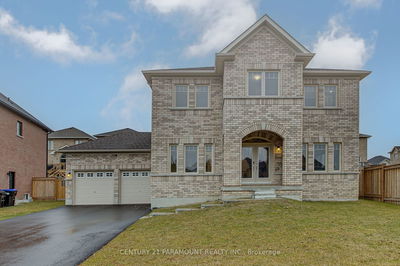Gorgeous 5 Bedroom, Executive Home, with *in-law suite potential* in Sought After Neighborhood. Bright, Open Concept Layout with Natural Sunlight Beaming In. 3,200 sq ft with Large Professionally Finished Basement, Wet Bar and Large Rec Room + 2 Piece Bathroom. This Beautiful Home Features Many Bells and Whistles. Hardwood Floors Throughout, Pot Lights, Wainscoting, Coffered Ceiling in the Sitting Room, Dining Room and Kitchen with Fireplace, NEW Kitchen Counters (2020) Just to Name a Few. Lovely Private Backyard with Stone BBQ Island and Wood Pergola. Great for Entertaining!!
Property Features
- Date Listed: Thursday, October 03, 2024
- Virtual Tour: View Virtual Tour for 33 Romanelli Crescent
- City: Bradford West Gwillimbury
- Neighborhood: Bradford
- Major Intersection: Langford Blvd/Rutherford Rd
- Full Address: 33 Romanelli Crescent, Bradford West Gwillimbury, L3Z 0X7, Ontario, Canada
- Living Room: Hardwood Floor, Open Concept
- Kitchen: Stainless Steel Appl, Centre Island, Open Concept
- Family Room: Open Concept, Fireplace, Pot Lights
- Listing Brokerage: Re/Max All-Stars Realty Inc. - Disclaimer: The information contained in this listing has not been verified by Re/Max All-Stars Realty Inc. and should be verified by the buyer.


