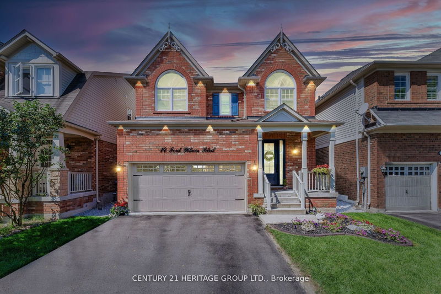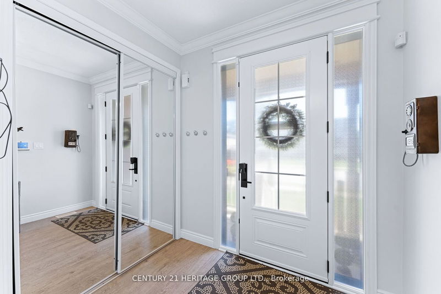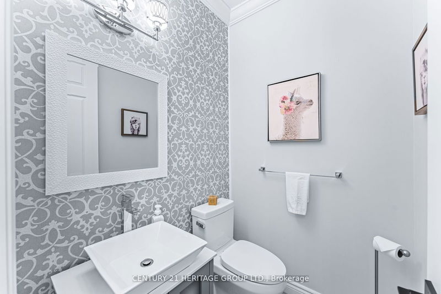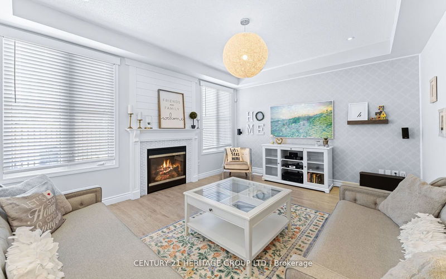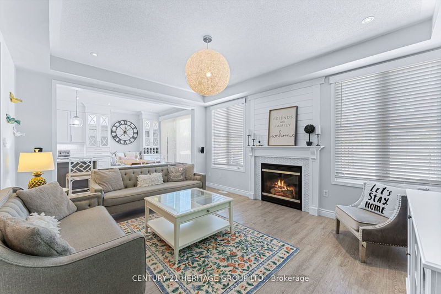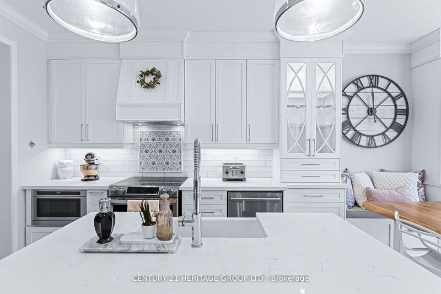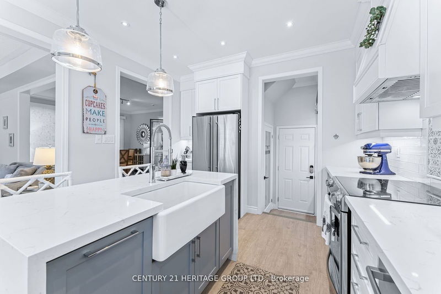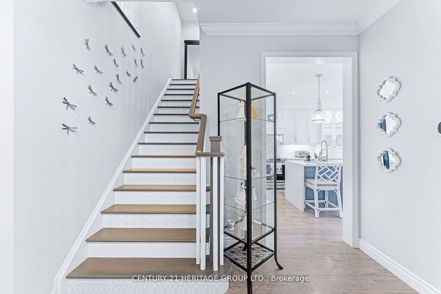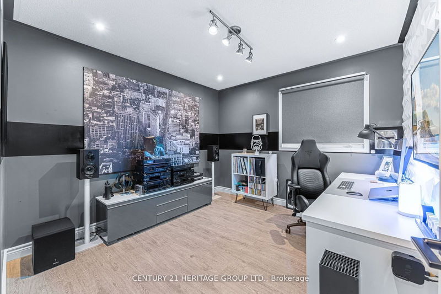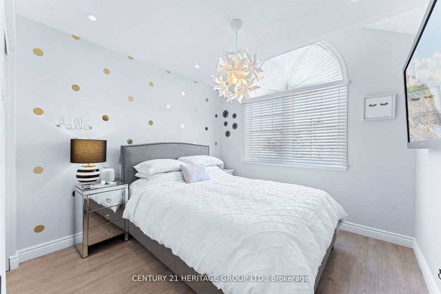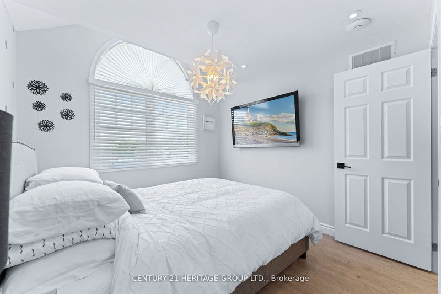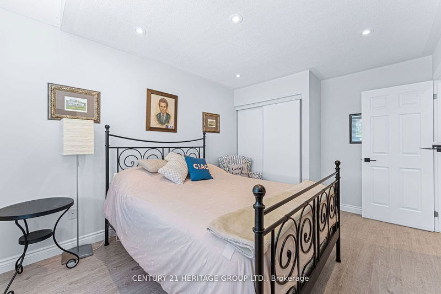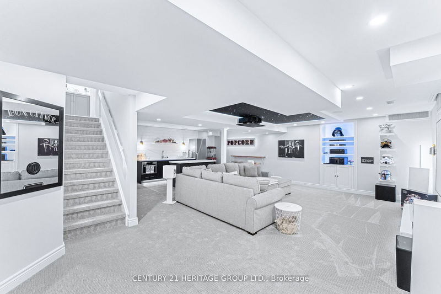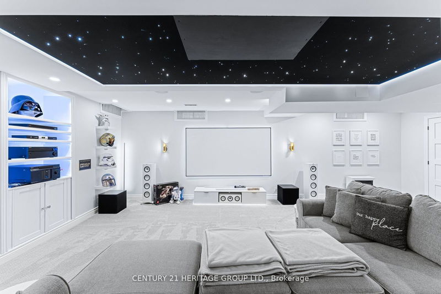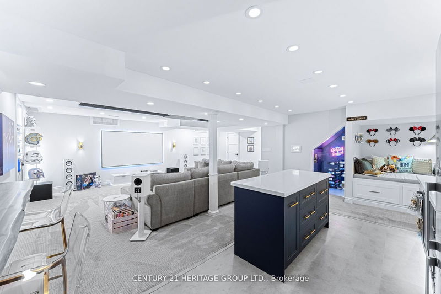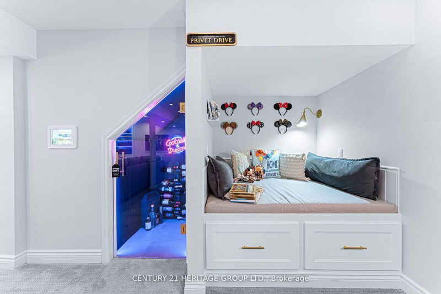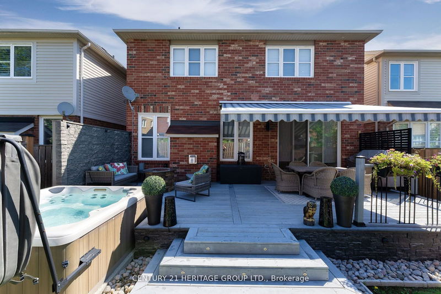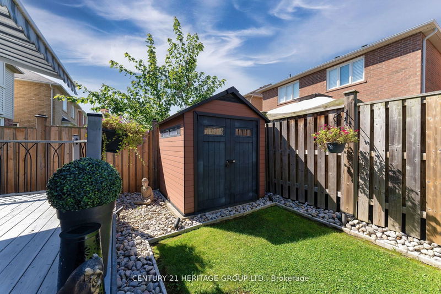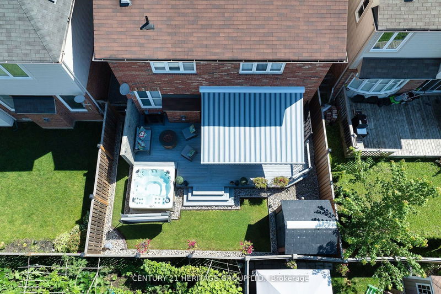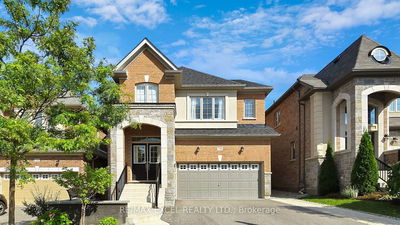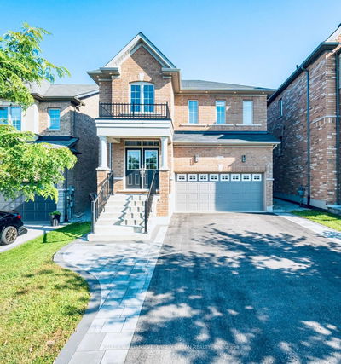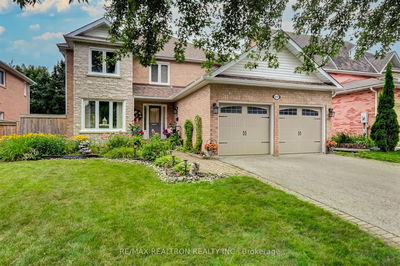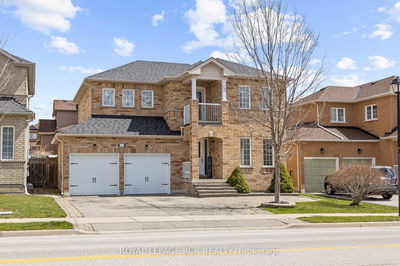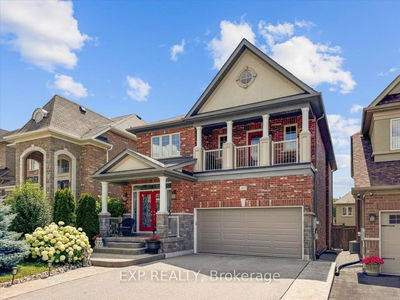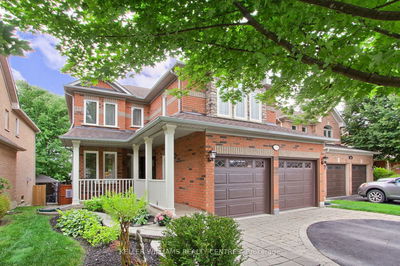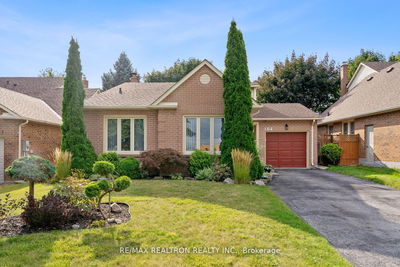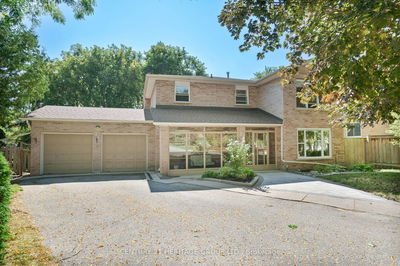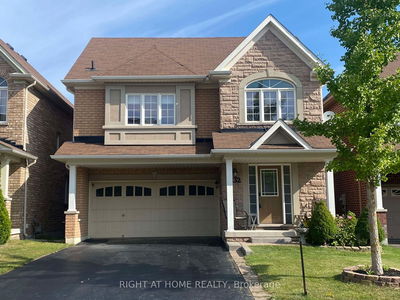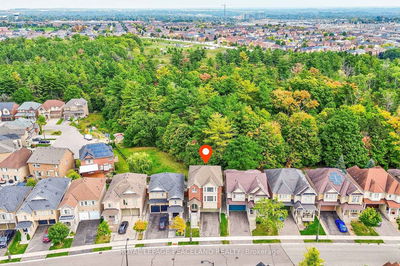One of a Kind Stunningly Renovated Home in Highly-Desired Area of Woodland Hills in Newmarket * Ultimate Custom Chef's Kitchen with Stainless Steel Appliances, Large Centre Island, Custom Cabinetry & Quartz Waterfall Countertop & Custom Coffee Bar * Main Floor Has Beautiful & Functional Layout With Formal Dining Room, Sun Filled Eat-In Kitchen w/ Walk-Out to Large Deck * Spacious Sun-Filled Living Room with Shiplap Feature Wall w/ Gas Fireplace & Bose Surround Sound * Large Primary Bedroom w/Large Walk-In Closet w/Barn Door, 4 Pc Ensuite w/ Stand Up Shower & Large Soaker Tub * 3 Additional Spacious Bedrooms w/Large Windows & Closets * Convenient 2nd Floor Laundry * Luxurious Finished Basement Perfect for Entertainers & Movie Lovers, incl. Large Wet Bar, Wine Cellar w/Glass Door, & Amazing Fibre Optic Star Ceiling, & Cozy Reading Nook w/ Hidden Storage * Enjoy the Backyard Oasis Featuring Hot Tub, Large Deck, Beautifully Landscaped Garden & Automatic Awning -Perfect for Entertaining * Entire House is Smart-Controlled on Your Device * This Home is a MUST SEE!! * Close to Shopping, Restaurants, Schools, Parks & More!
Property Features
- Date Listed: Tuesday, September 17, 2024
- Virtual Tour: View Virtual Tour for 14 Ford Wilson Boulevard
- City: Newmarket
- Neighborhood: Woodland Hill
- Full Address: 14 Ford Wilson Boulevard, Newmarket, L3X 3G5, Ontario, Canada
- Kitchen: Stainless Steel Appl, Centre Island, Quartz Counter
- Living Room: Laminate, Gas Fireplace, Coffered Ceiling
- Listing Brokerage: Century 21 Heritage Group Ltd. - Disclaimer: The information contained in this listing has not been verified by Century 21 Heritage Group Ltd. and should be verified by the buyer.

