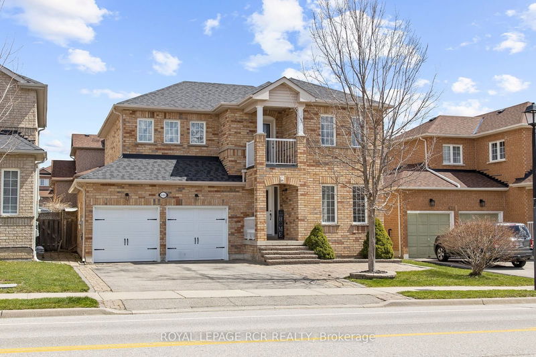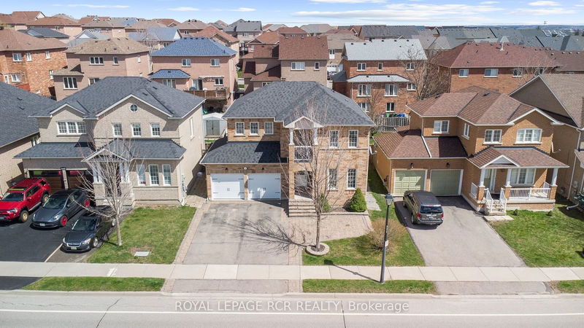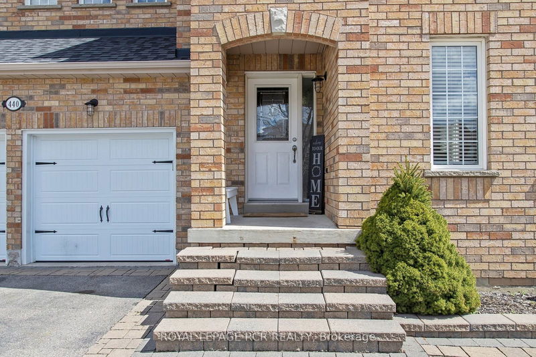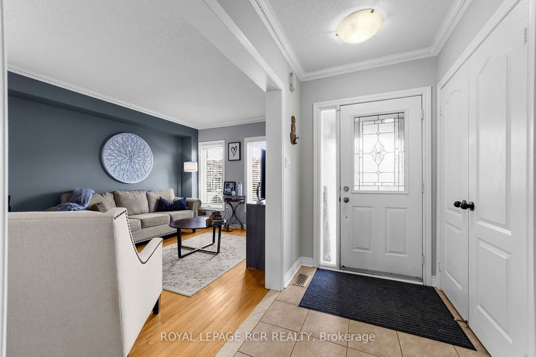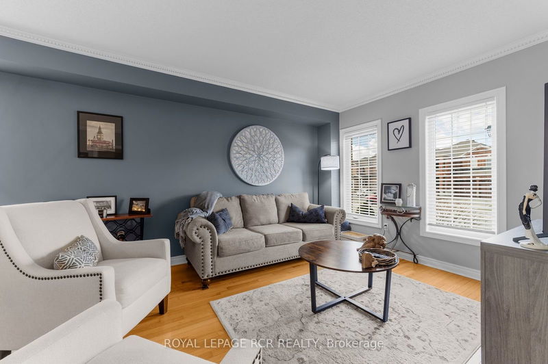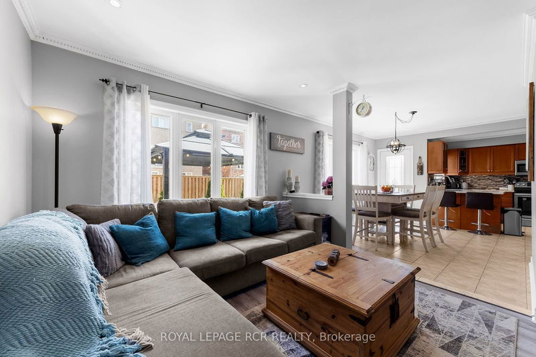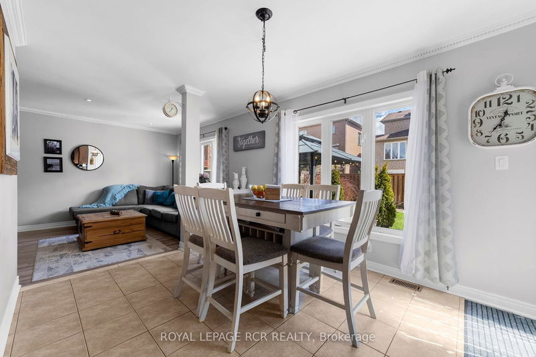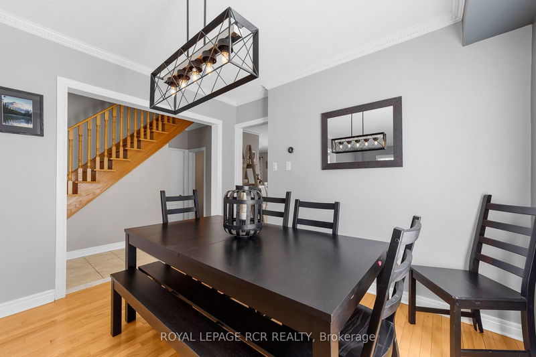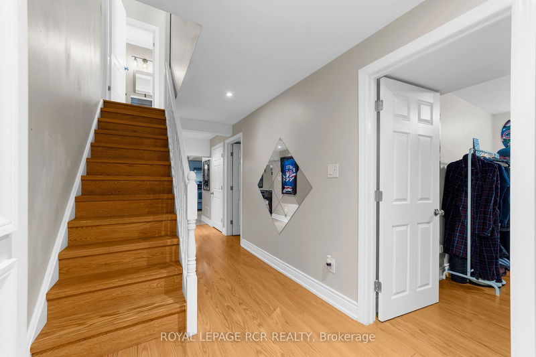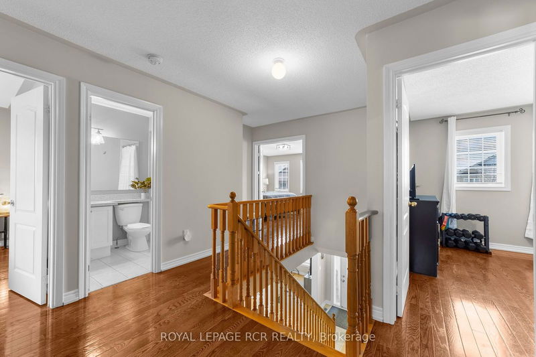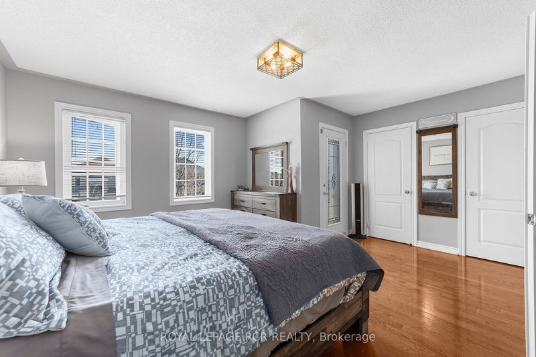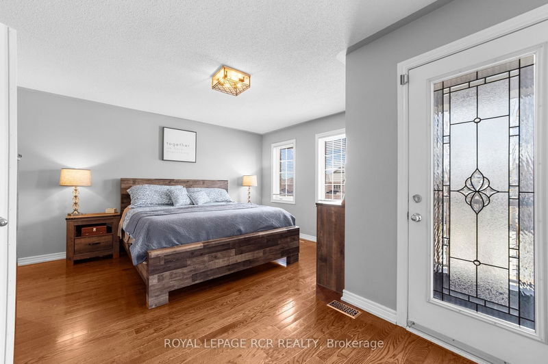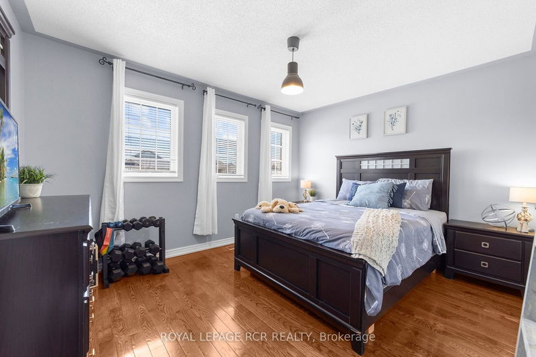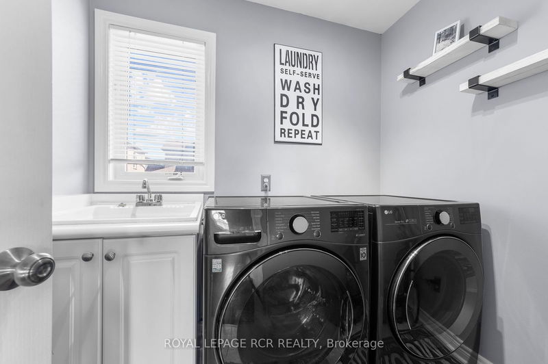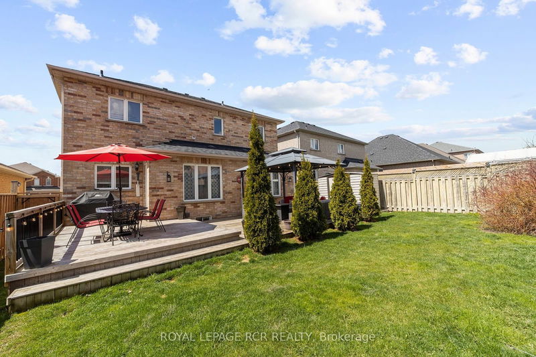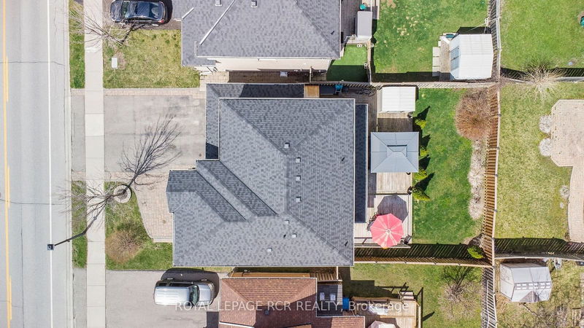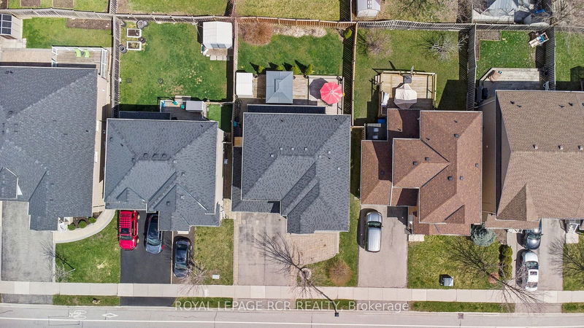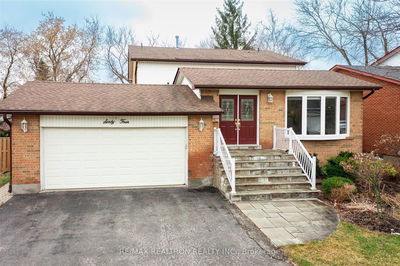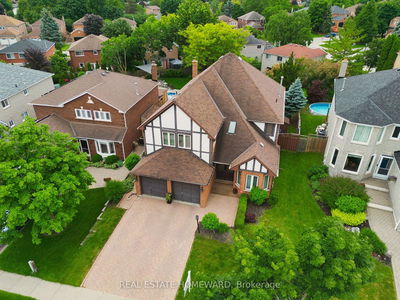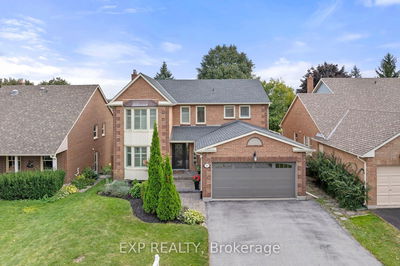A stunning move-in ready family home in the Woodland Hill Community. Premium 45ft frontage, 4+2 bedroom detached home. Eat-in kitchen with W/O to oversized deck. Spacious primary bedroom w/4pc ensuite & his/hers closets. 2nd floor laundry, hardwood throughout. Finished basement w/living room + eat-in kitchen + 2 bedrooms + 3pc washroom + separate laundry. New fence (2023), new deck (2022), new roof (2022), new garage doors (2020). Minutes away from Upper Canada Mall, schools, parks, trails, transit and more! Minutes driving to 400/404.
Property Features
- Date Listed: Wednesday, July 03, 2024
- Virtual Tour: View Virtual Tour for 440 Woodspring Avenue
- City: Newmarket
- Neighborhood: Woodland Hill
- Major Intersection: Woodspring Ave. & Bonshaw Ave.
- Full Address: 440 Woodspring Avenue, Newmarket, L3X 2X1, Ontario, Canada
- Living Room: Hardwood Floor, Combined W/Dining, Crown Moulding
- Kitchen: Ceramic Floor, W/O To Yard, Combined W/Kitchen
- Family Room: Laminate, Pot Lights
- Living Room: Laminate, Pot Lights
- Kitchen: Ceramic Floor, Eat-In Kitchen, Stainless Steel Appl
- Listing Brokerage: Royal Lepage Rcr Realty - Disclaimer: The information contained in this listing has not been verified by Royal Lepage Rcr Realty and should be verified by the buyer.

