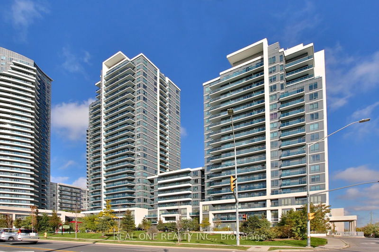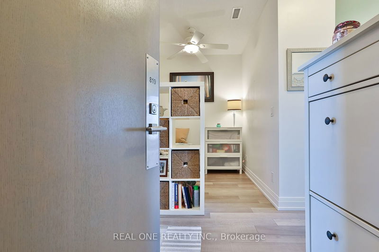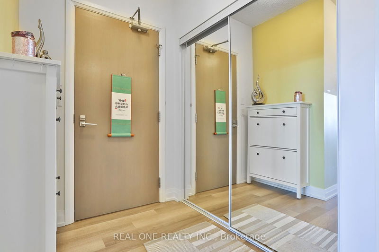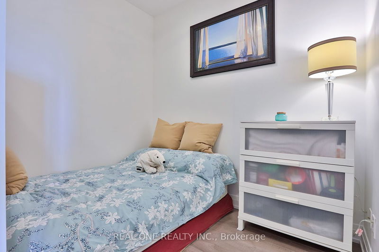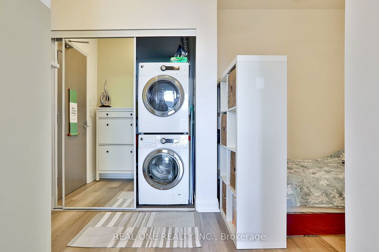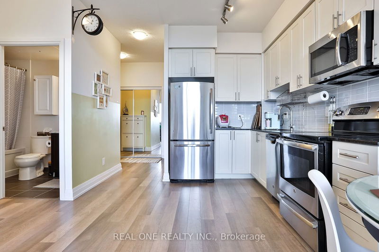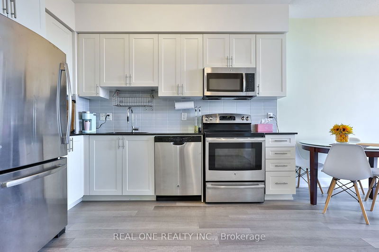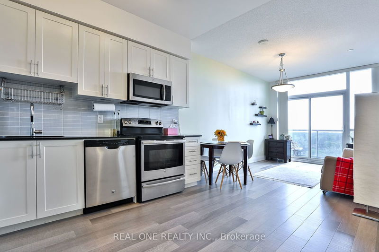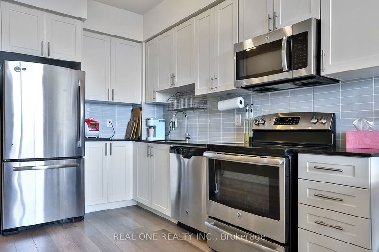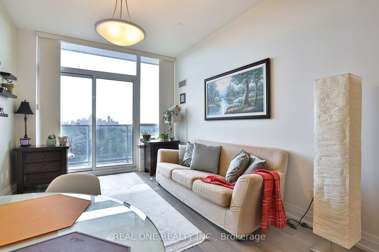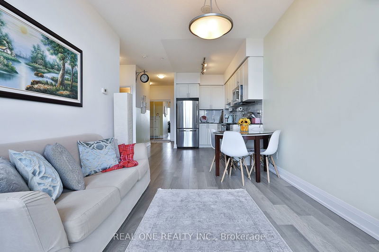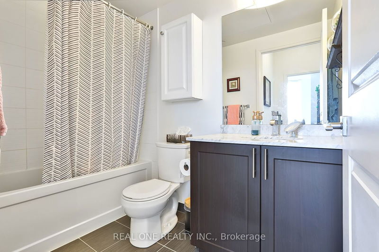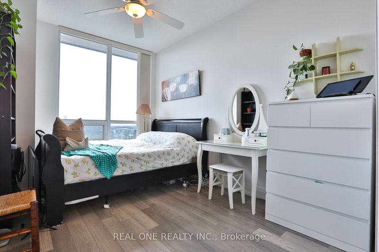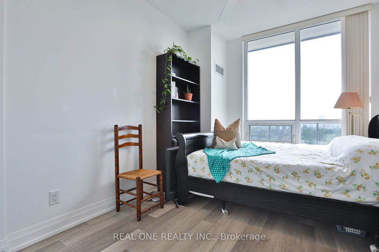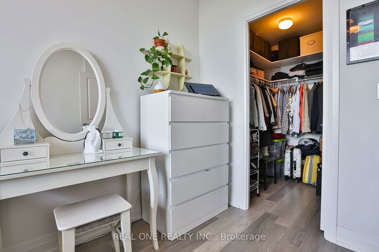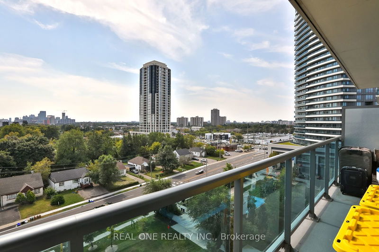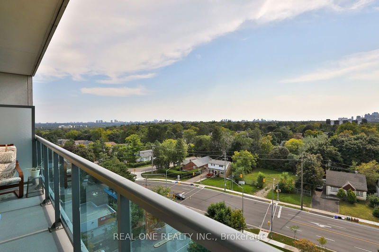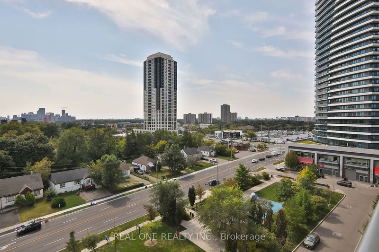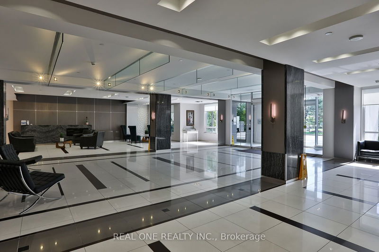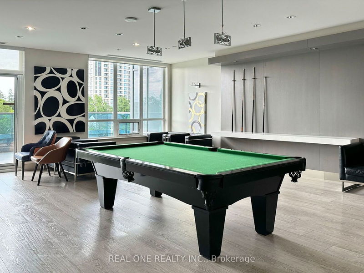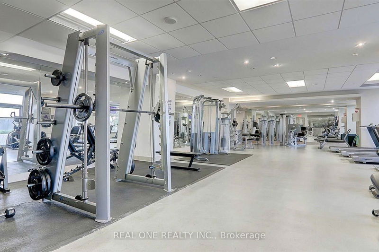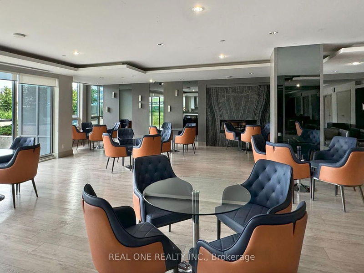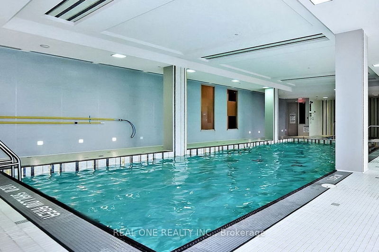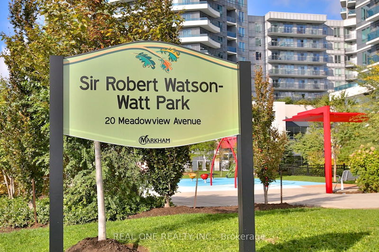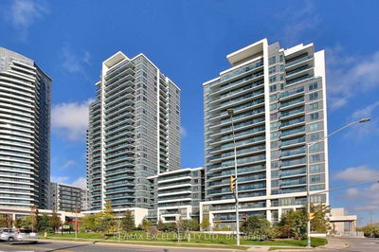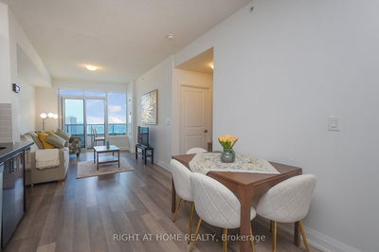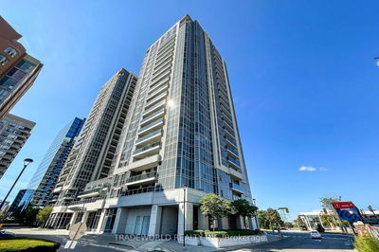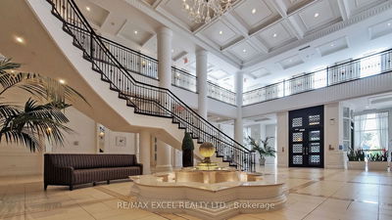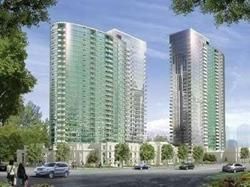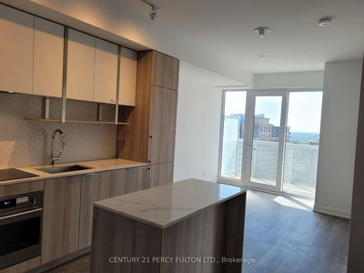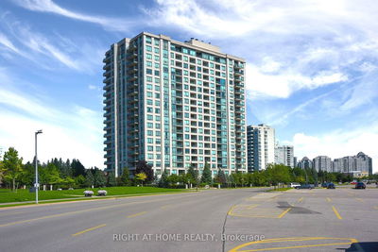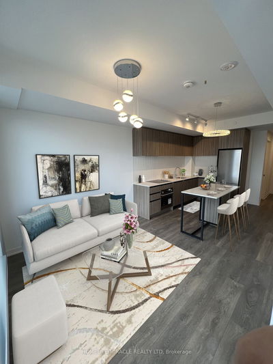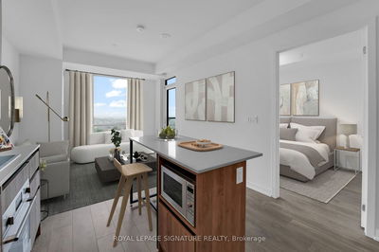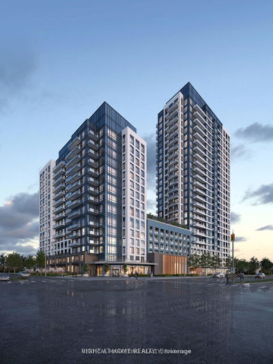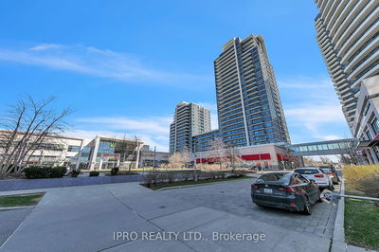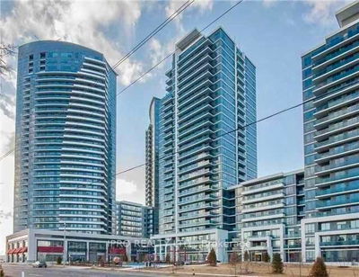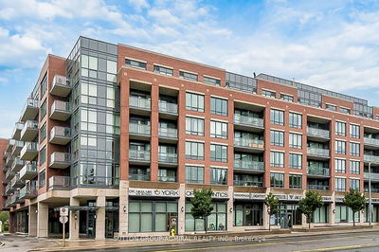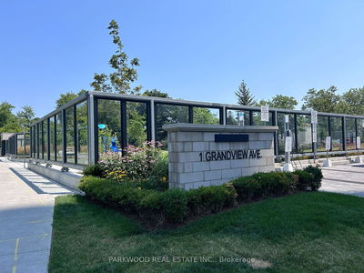Bright And Spacious 1+1, 665 Sqft + 70 Sqft balcony, Unobstructed Southview Unit At Highly Demanded and Prestigious Parkside Towers. Large Den Can Be Used As A Second Bedroom. Very Functional Layout With 9Ft Ceiling and Laminate Floor Throughout. Open Concept, Granite Kitchen Countertop with S/S appliances, Easy To Access All Excellent Amenities: Gym, Party Rm, Indoor Pool, Sauna, billiard room, roof top garden, Guest Rm Etc. Ample Visitor Parking, 24 Hour Concierge, Direct Access to the mall, restaurants, bank, underground supermarket and many more. Larger Locker With Two Access Doors from Parking Lot and Elevators Respectively. With its thoughtful design, premium finishes and easy access to all elevators, this unit offers an attractive urban living option in the heart of Thornhill.
Property Features
- Date Listed: Wednesday, September 18, 2024
- City: Markham
- Neighborhood: Thornhill
- Major Intersection: Yonge St / Steeles Ave
- Full Address: 819-7167 Yonge Street S, Markham, L3T 0E1, Ontario, Canada
- Living Room: Combined W/Dining, South View, W/O To Balcony
- Kitchen: Open Concept, Granite Counter, Ceramic Floor
- Listing Brokerage: Real One Realty Inc. - Disclaimer: The information contained in this listing has not been verified by Real One Realty Inc. and should be verified by the buyer.

