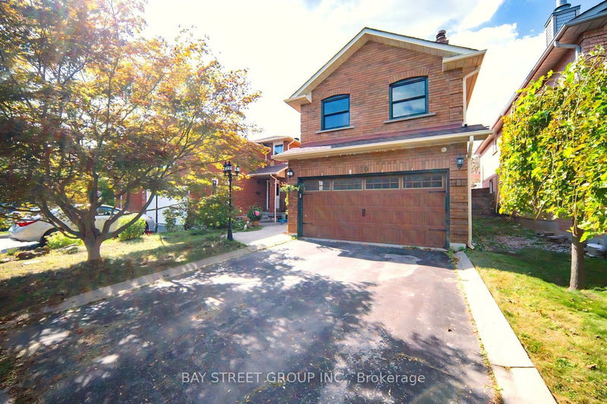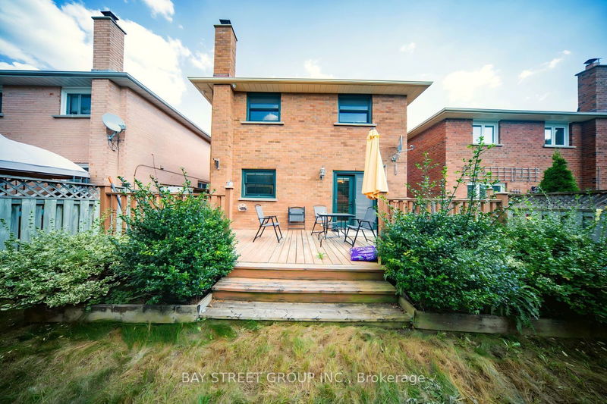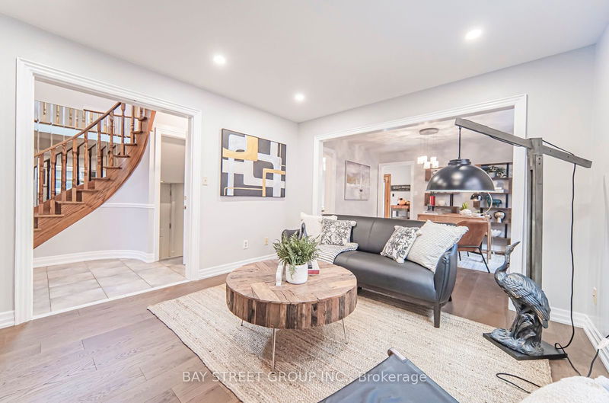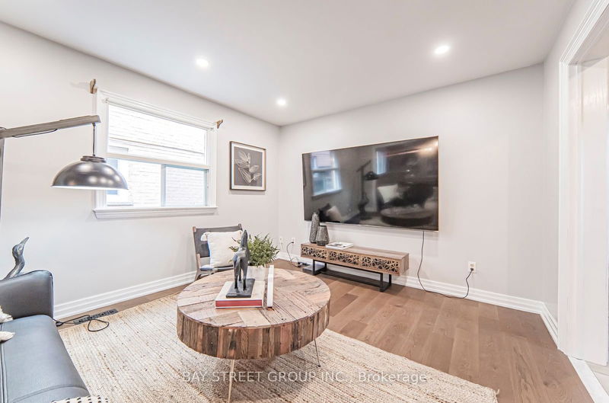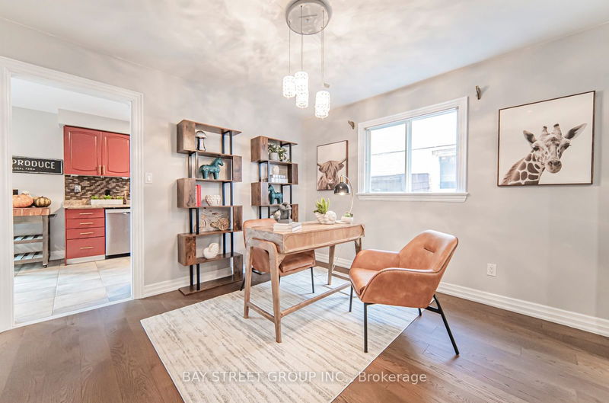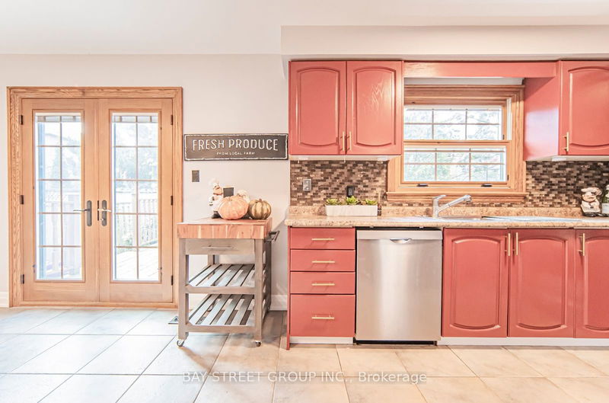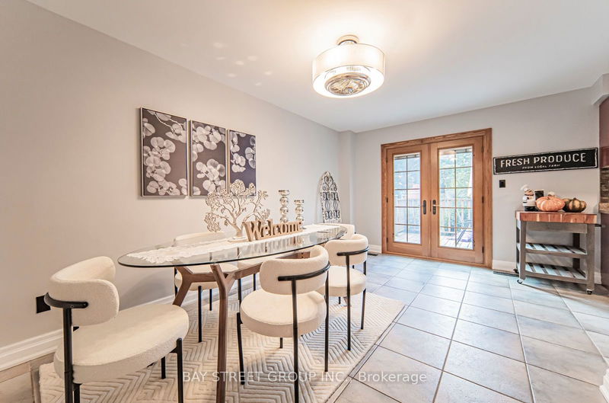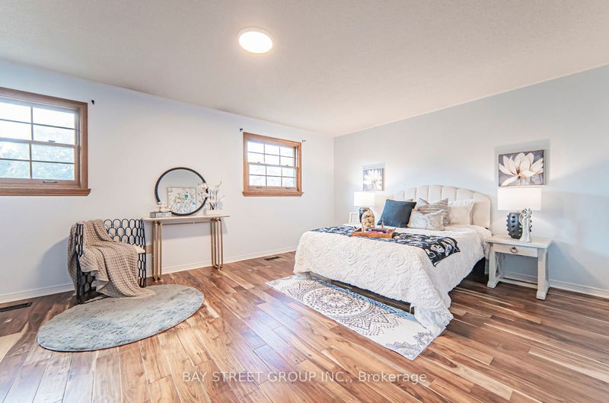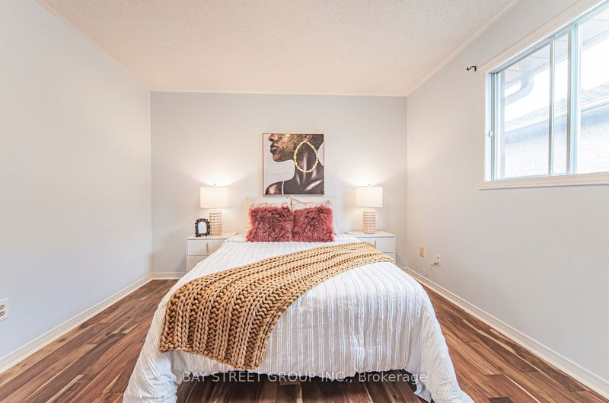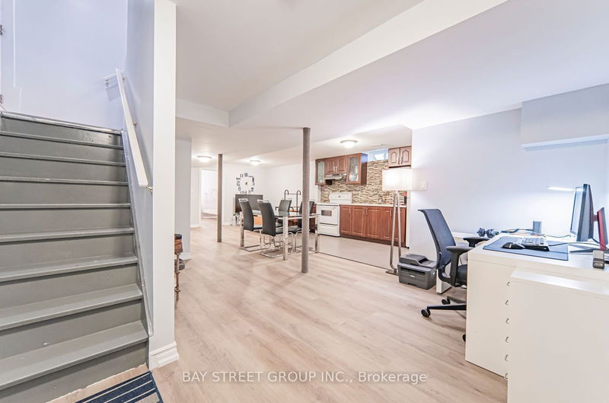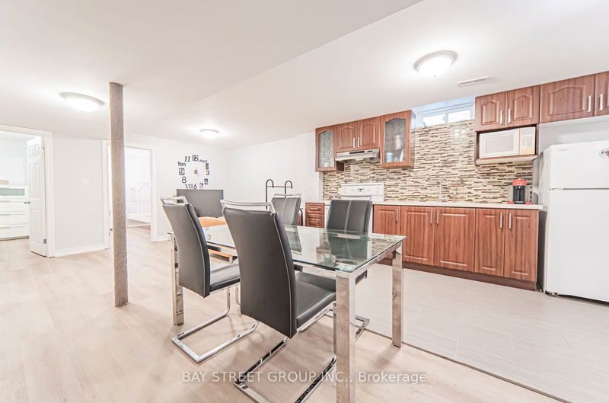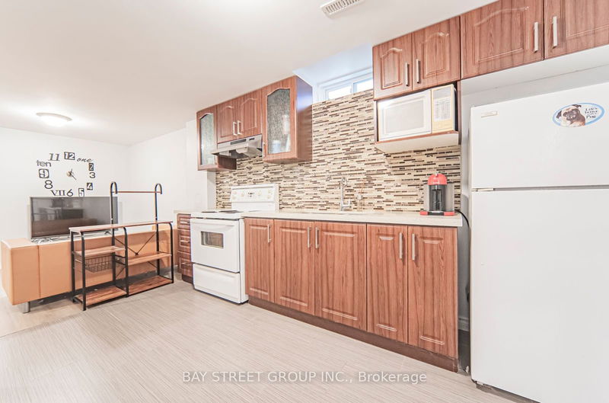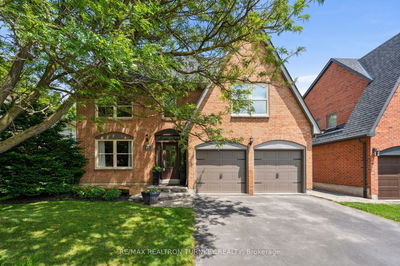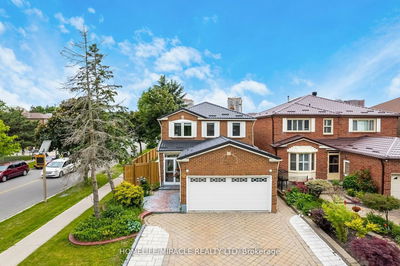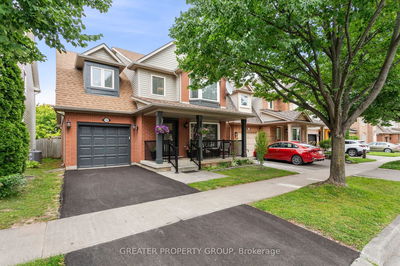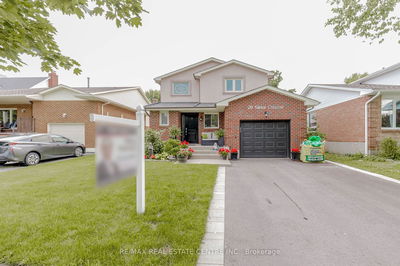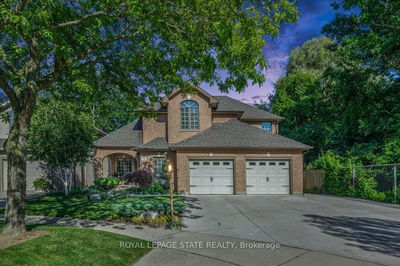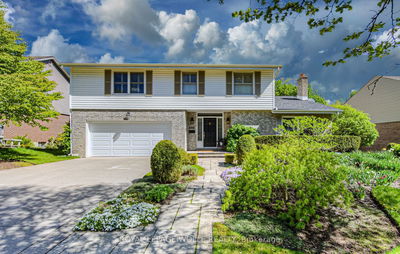Exceptional Opportunity in the Heart of Richmond Hill! This beautifully renovated 3+2 bedroom detached home offers a bright, sunlit family room ideal for relaxation and a modern, spacious basement apartment with a separate entrance -- perfect for extended family or rental income. Located just steps from prestigious schools, including Holy Trinity Private School, Richmond Hill High School, and Bernard Public School, the home's location is unbeatable for families. Freshly painted and updated with a brand-new furnace (installed in August 2024), this home combines modern comfort with timeless charm, making it move-in ready for your family!
Property Features
- Date Listed: Wednesday, September 18, 2024
- Virtual Tour: View Virtual Tour for 110 Summitcrest Drive
- City: Richmond Hill
- Neighborhood: Devonsleigh
- Major Intersection: Bayview/19th Ave
- Full Address: 110 Summitcrest Drive, Richmond Hill, L4S 1A8, Ontario, Canada
- Kitchen: Stainless Steel Appl, Double Sink, O/Looks Garden
- Living Room: Pot Lights, Hardwood Floor
- Family Room: Fireplace, Hardwood Floor
- Living Room: Laminate, Combined W/Kitchen, Combined W/Dining
- Kitchen: Laminate, Combined W/Dining, Combined W/Living
- Listing Brokerage: Bay Street Group Inc. - Disclaimer: The information contained in this listing has not been verified by Bay Street Group Inc. and should be verified by the buyer.

