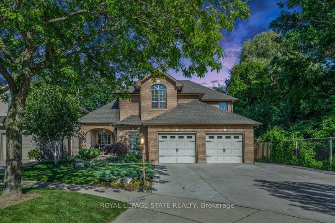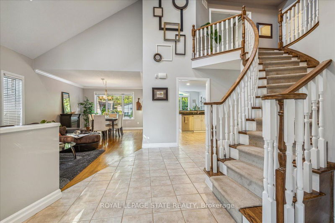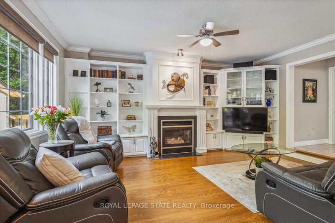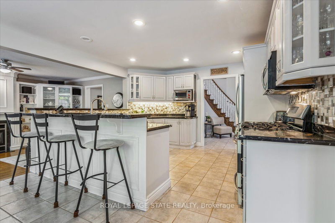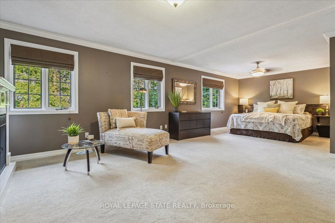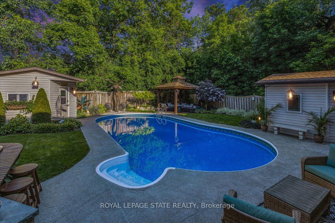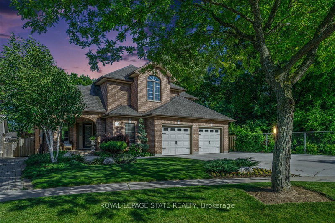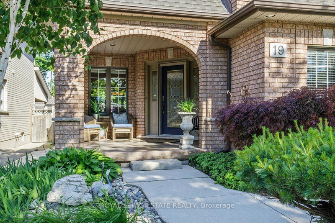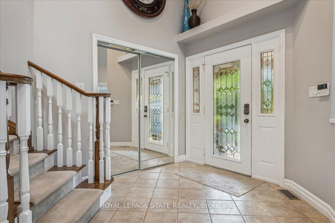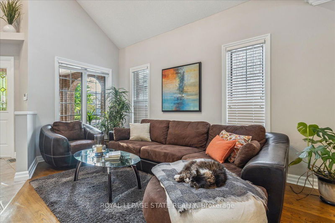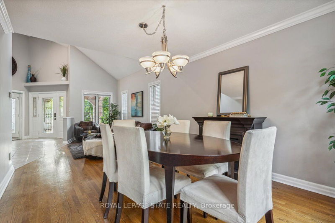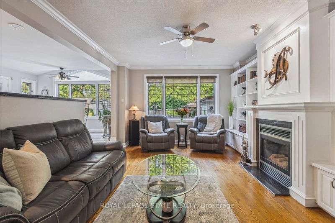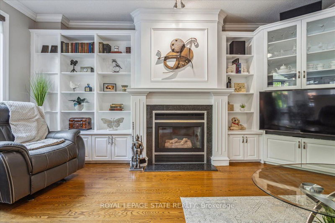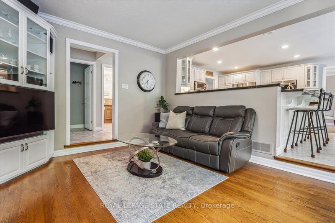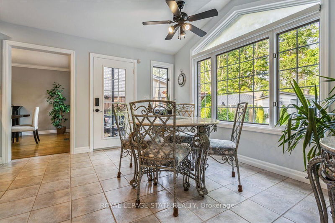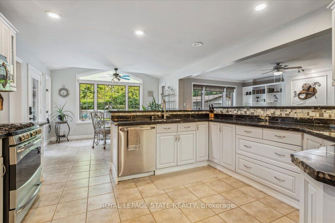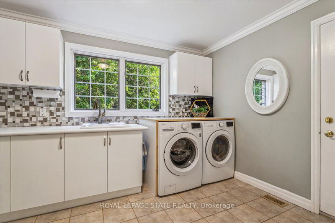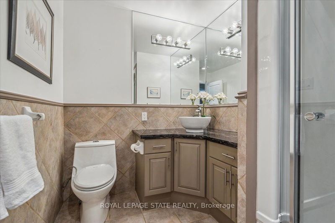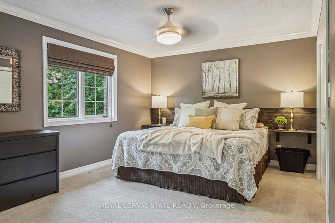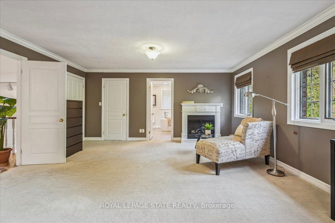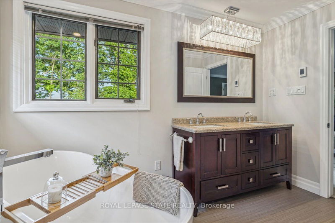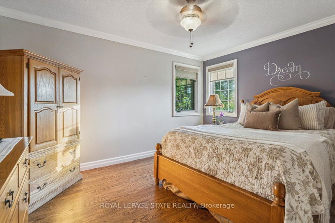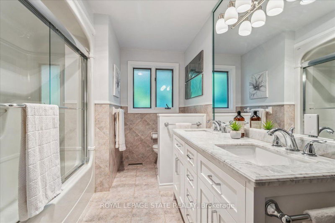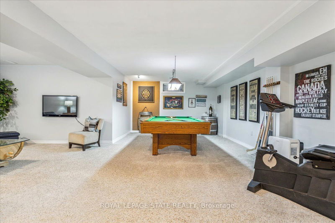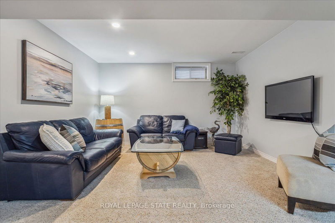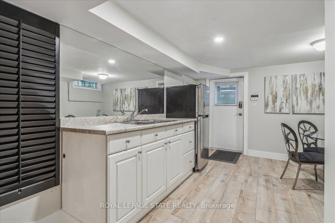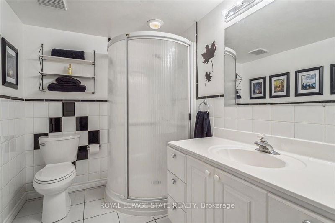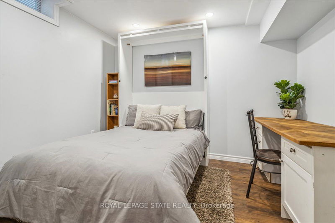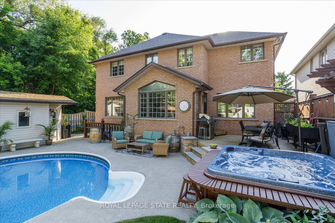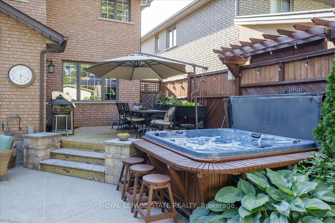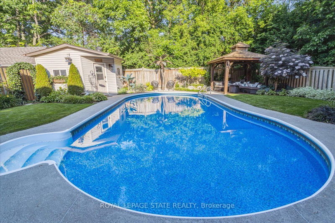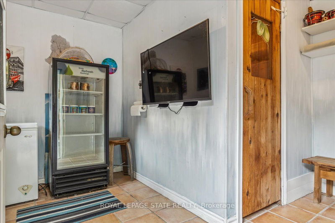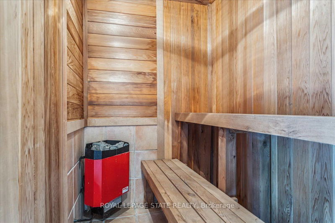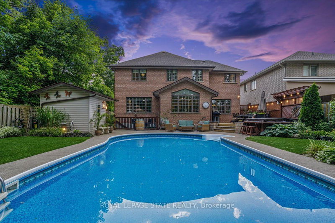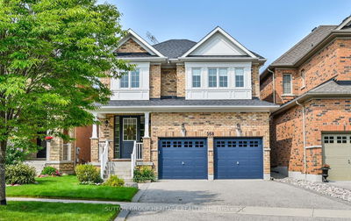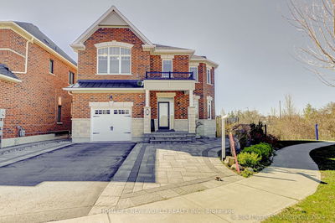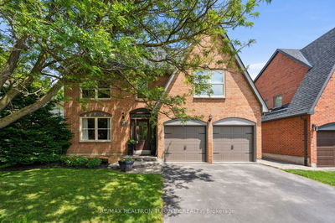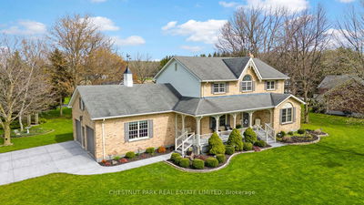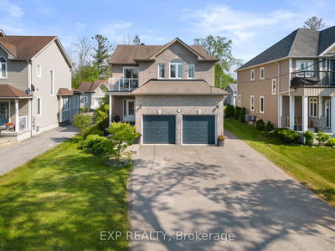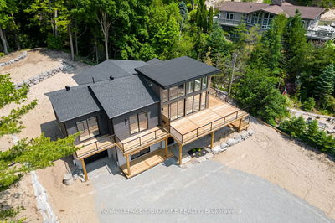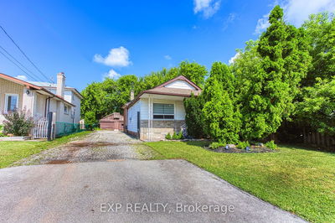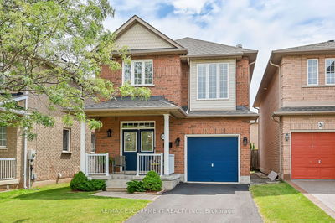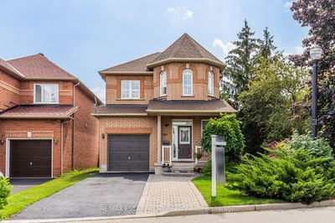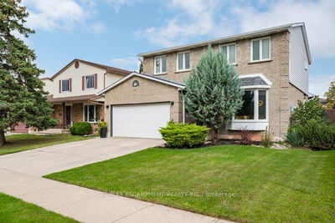Welcome to 19 Robindale Court, Stoney Creek! An inviting retreat tucked away on a peaceful court, where tranquility meets convenience. Set against the picturesque backdrop of Sherwood Park, this delightful residence sits on an expansive lot adorned with lush greenery and majestic trees. Conveniently situated within walking distance of parks, schools, shops, and easy highway access, this property offers over 2,900 square feet of living space. Boasting 3+2 bedrooms, 4 bathrooms, and a separate entrance complete with a cozy kitchenette, it's designed for comfortable living and entertaining alike. Step inside to discover a welcoming foyer adorned with soaring 17-foot ceilings, leading gracefully into the elegant living and dining areas. The heart of the home is the open-concept kitchen, featuring gleaming granite countertops and overlooking the inviting family room anchored by a cozy gas fireplace. A convenient 3-piece bathroom completes this level, seamlessly connecting indoor and outdoor living. Upstairs, the Primary suite awaits, complete with multiple walk-in closets, a luxurious 5-piece ensuite, and serene views of the rear yard. Two additional generously-sized bedrooms and another 5-piece bathroom provide ample space for family and guests. Venture downstairs to the fully finished in-law suite basement, boasting two more bedrooms, a modern 3-piece bathroom, a well-appointed kitchen, and a separate entrance leading to the backyard retreat. Outside, the possibilities are endless-a breathtaking oasis awaits, featuring an inviting in-ground pool, Hot-Tub, a charming cabana with power and sauna, and a tranquil gazebo nestled at the rear of the yard. With so much to offer, this home invites you to explore further.
Property Features
- Date Listed: Friday, June 14, 2024
- Virtual Tour: View Virtual Tour for 19 Robindale Court
- City: Hamilton
- Neighborhood: Stoney Creek
- Major Intersection: Valera Dr
- Full Address: 19 Robindale Court, Hamilton, L8E 5S8, Ontario, Canada
- Kitchen: Eat-In Kitchen
- Family Room: Fireplace
- Kitchen: Bsmt
- Listing Brokerage: Royal Lepage State Realty - Disclaimer: The information contained in this listing has not been verified by Royal Lepage State Realty and should be verified by the buyer.

