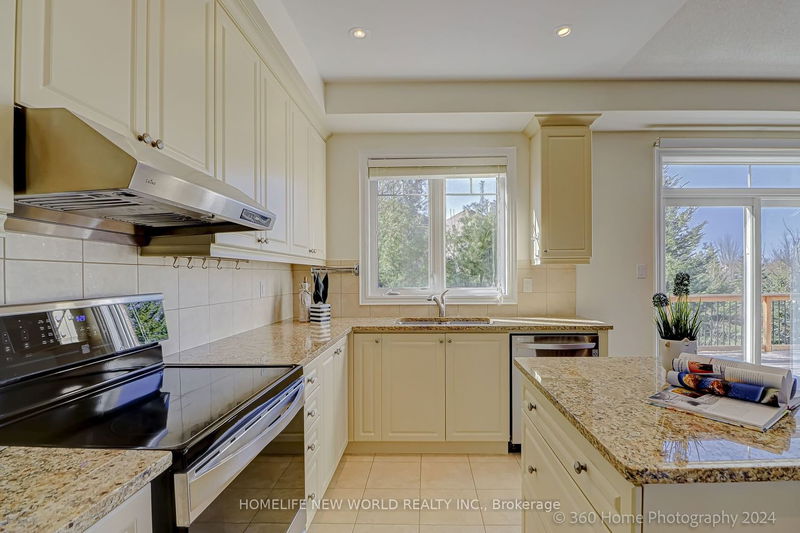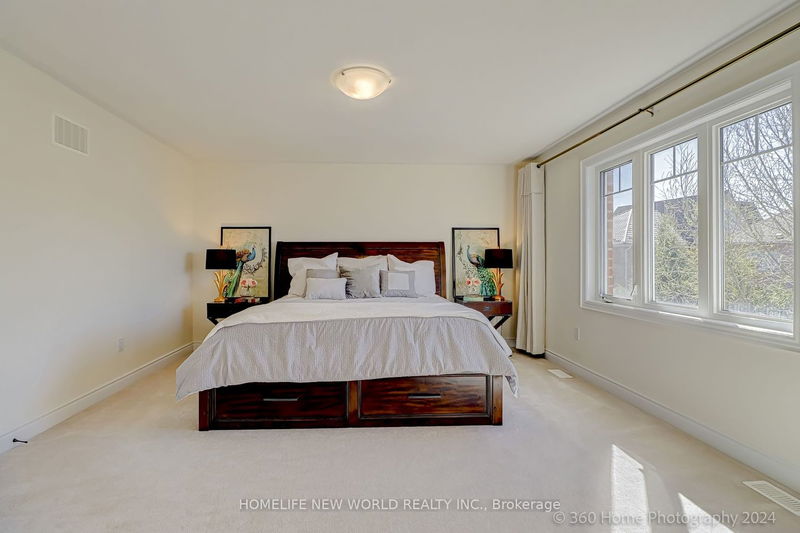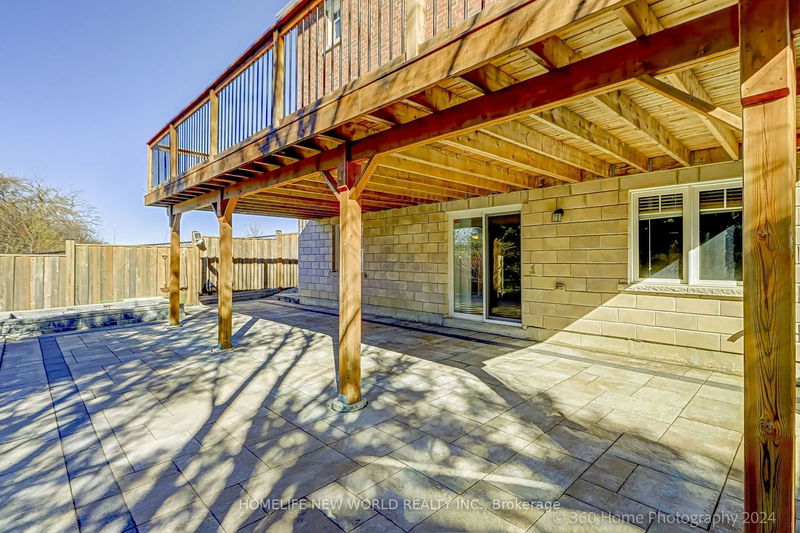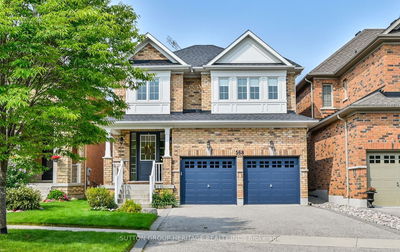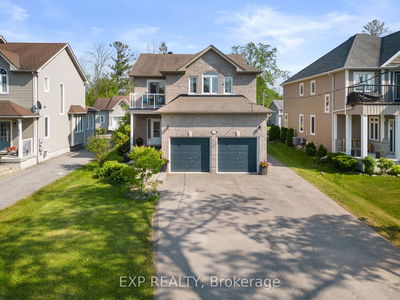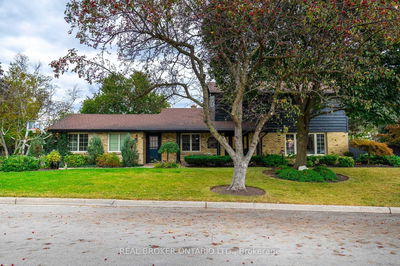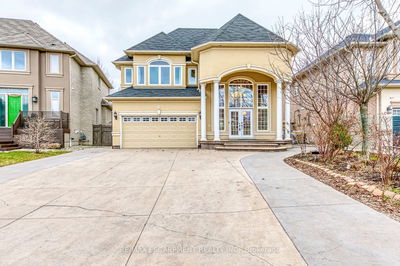Don't Miss Out!!! Discover The Perfect Home For Families and Natural Lovers. This Rare *End-Unit* Detach Home Boasts Soaring Total of 2864Sqft As Floor, Spacious Finished Walk-Out BSMT, 1 Garage + 3 Driveway Parking Spaces. An Efficient Layout With 3 Bedrooms, 4 Bathrooms , All 3 Bedrooms with En-suit Bathrooms!!! 1 Den in the Main Floor and 1 Extra Media Room on Second Floor which is Easy to Convert to a Bedroom or A Office. Luxurious Master Suite with Two Spacious W/I His &Her Closets. Open Concept, Hardwood Flooring Thru-Out Main Floor, And Possess An Abundance of Windows Bathes The Entire Home With A Comfortable, Natural Light. This Exquisite Residence Boasts An Abundance Of Living Space with A Gourmet Kitchen with Granite Countertop, Backsplash, High End Stainless Steel Appliances. Breakfast Area W/O To Large Terrace of Breathtaking Views Of Trees and Park!!! Splashing Playground Nearby!! Upgraded Laundry in BSMT, Minutes Parks, GO Station and Shopping, This Home is Not To Be Missed!
Property Features
- Date Listed: Friday, April 26, 2024
- Virtual Tour: View Virtual Tour for 55 Brucefield Court
- City: Whitchurch-Stouffville
- Neighborhood: Stouffville
- Full Address: 55 Brucefield Court, Whitchurch-Stouffville, L4A 1V5, Ontario, Canada
- Family Room: Hardwood Floor, Open Concept, Fireplace
- Kitchen: Centre Island, Granite Counter, Double Sink
- Listing Brokerage: Homelife New World Realty Inc. - Disclaimer: The information contained in this listing has not been verified by Homelife New World Realty Inc. and should be verified by the buyer.













