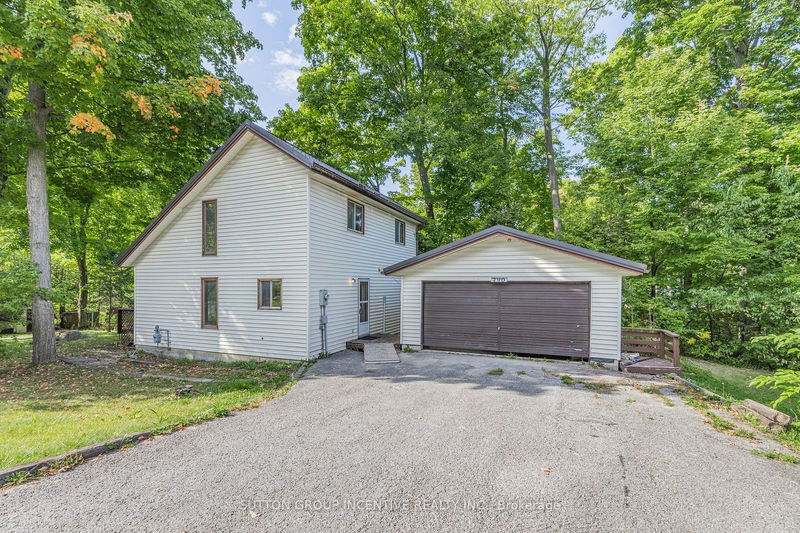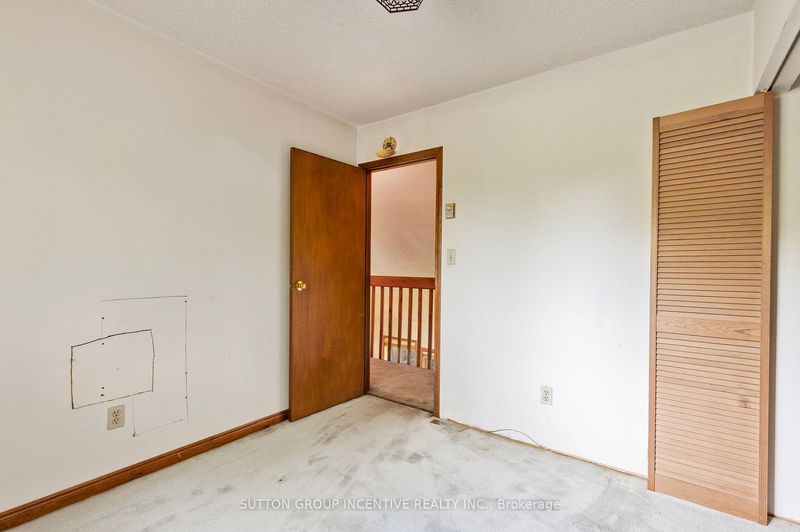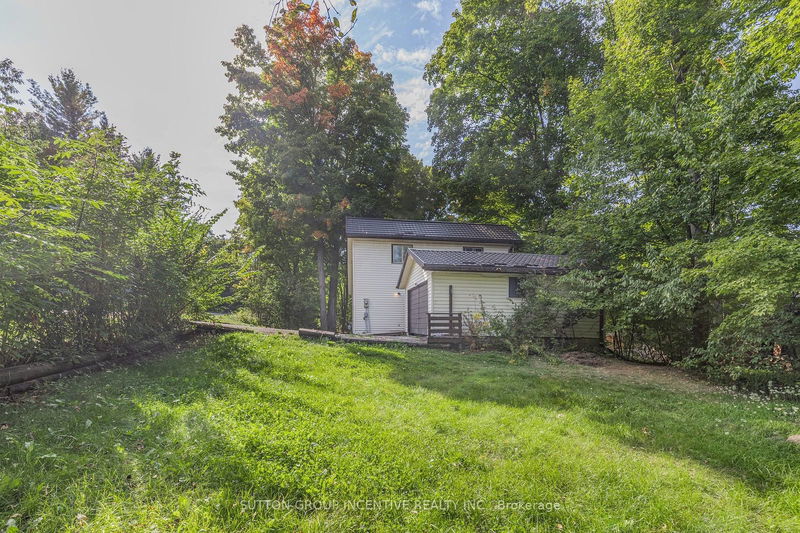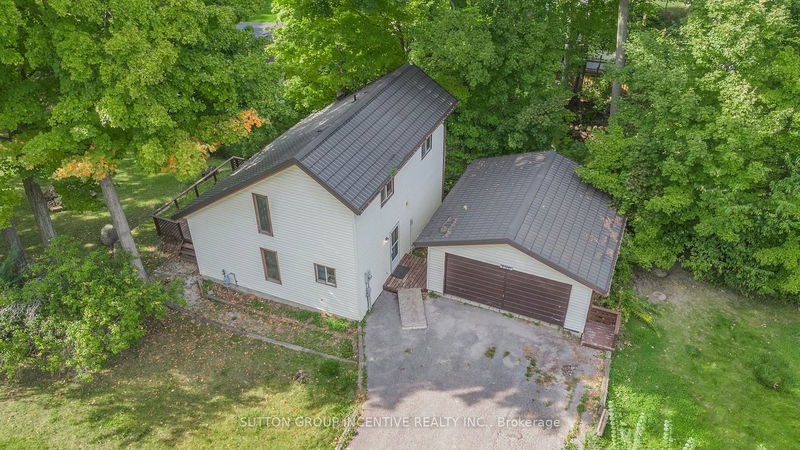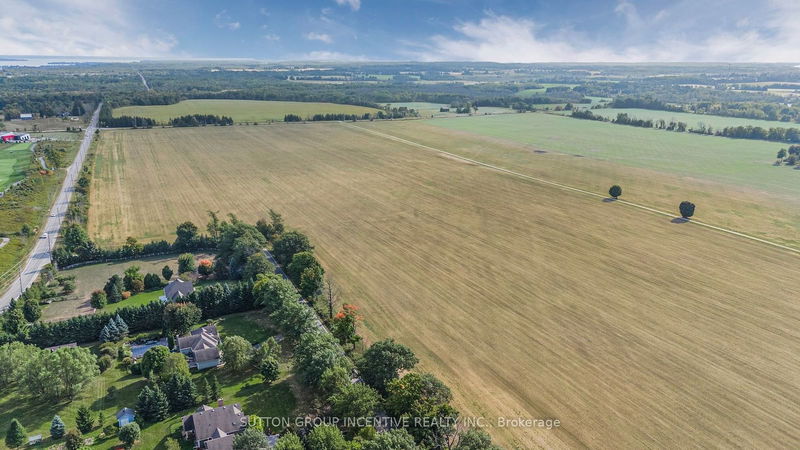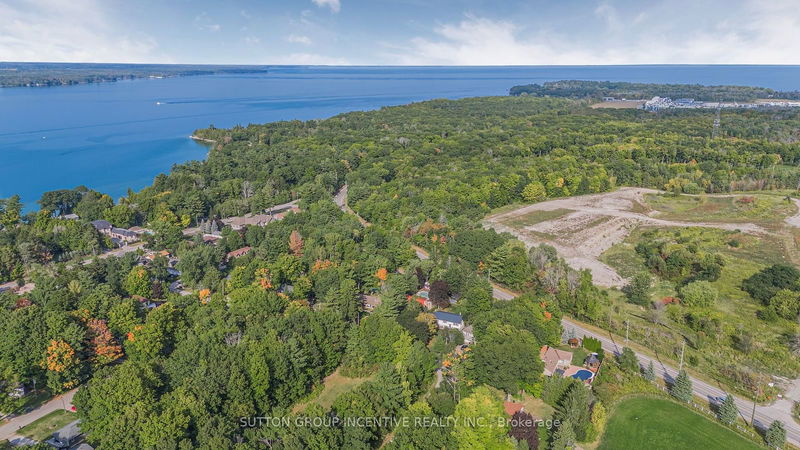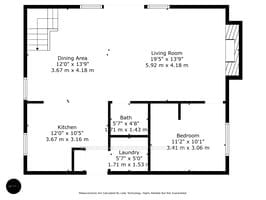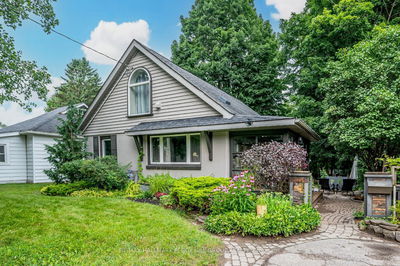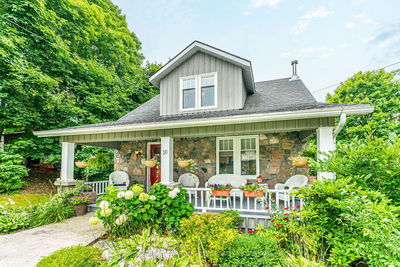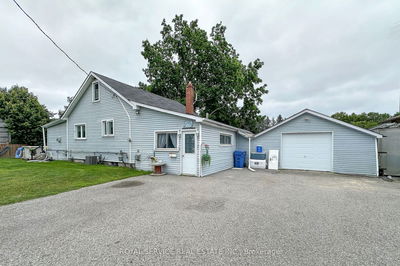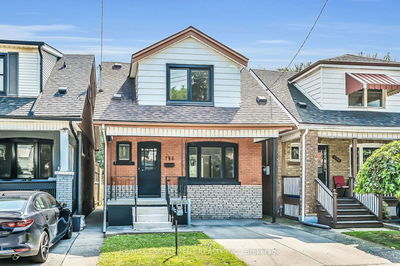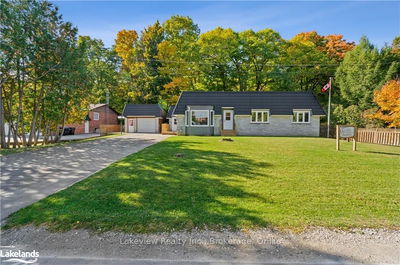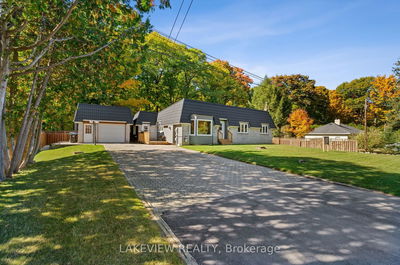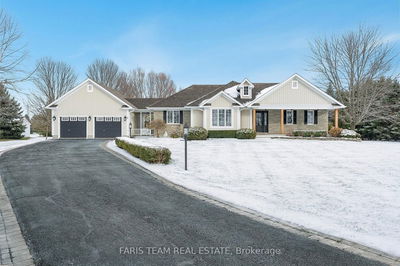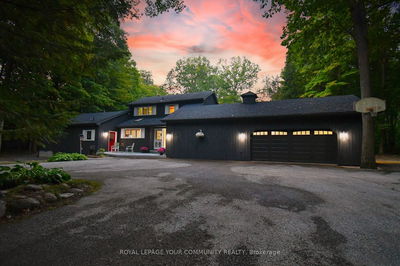Drive through a treelined road to get to your private home where it feels like you are on vacation everyday. Access to Lake Simcoe is steps from your front door. This location is in an area of affluent homes. This home appeals to many different genres of home buyers. 3 bdms (master on main floor), 1.5 baths. Open concept design with cathedral ceiling and balcony overlooking the living room. The gas fireplace heats this home nicely and there is main floor laundry. The crawl space height is 5'8 which makes this useable space for storage, a furnace (if you wish to have one installed) etc., it is also dry. The roof is steel tile. The detached garage is a 2 car if you remove the storage area currently 1.5. The lot is a generous 58 x 235 ft. which offers privacy, a nice place for a bonfire and entertaining. Friday Harbour is down the road and offers a variety of things to explore such as shops, restaurants, entertainment, walking trails and so on. This home needs a refresh and love. This is an estate sale, therefore no representations or warranties shall be given. The septic was just pumped and inspected.
Property Features
- Date Listed: Friday, September 20, 2024
- City: Innisfil
- Neighborhood: Alcona
- Major Intersection: Big Bay Point & Guest Road
- Full Address: 790 Pitt Street, Innisfil, L9S 2W6, Ontario, Canada
- Kitchen: Main
- Living Room: Gas Fireplace, Cathedral Ceiling, W/O To Deck
- Listing Brokerage: Sutton Group Incentive Realty Inc. - Disclaimer: The information contained in this listing has not been verified by Sutton Group Incentive Realty Inc. and should be verified by the buyer.


