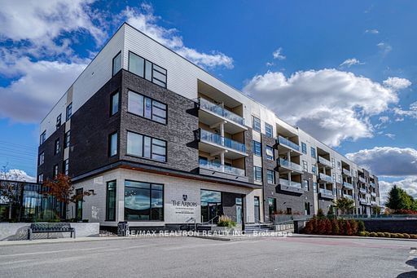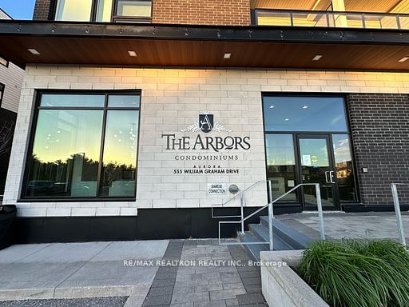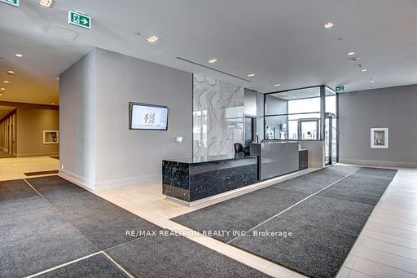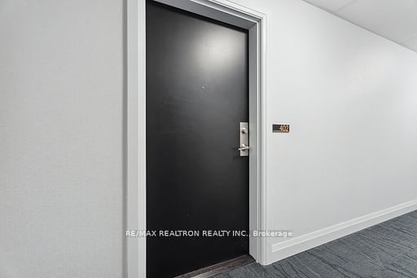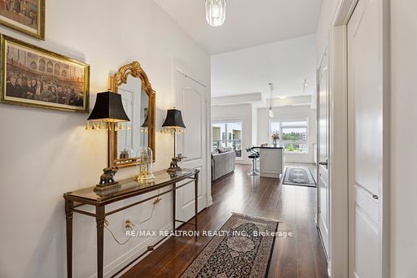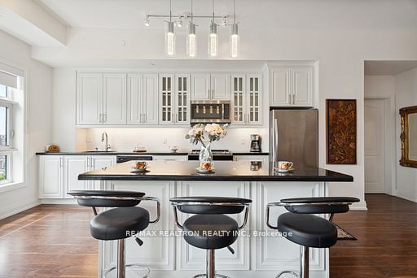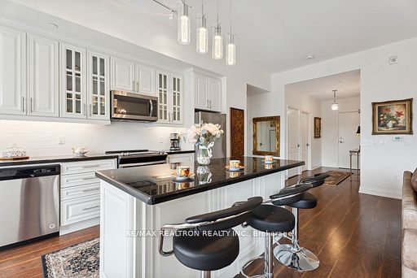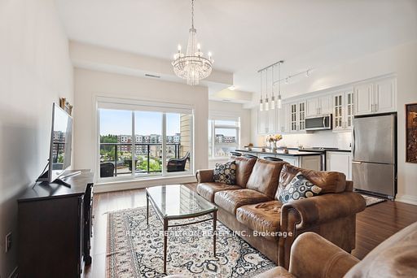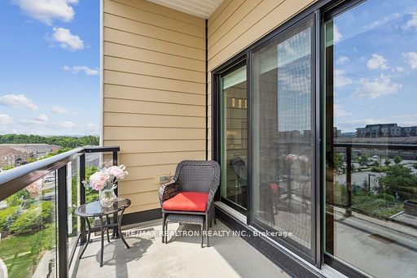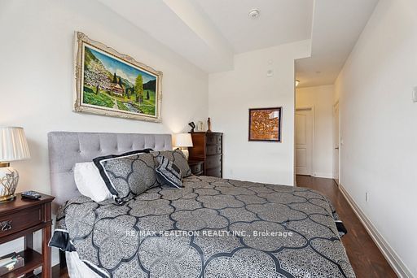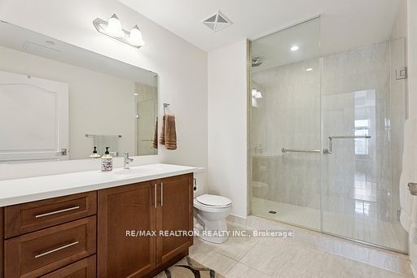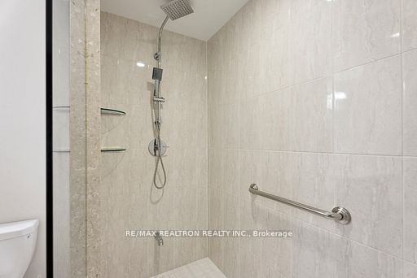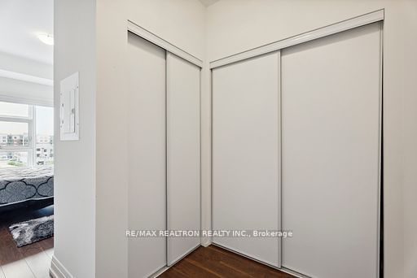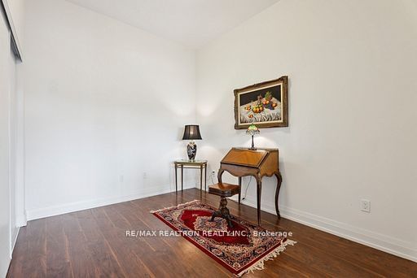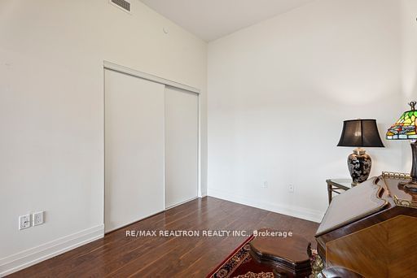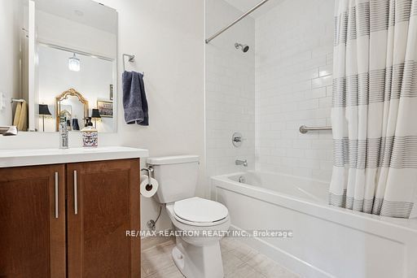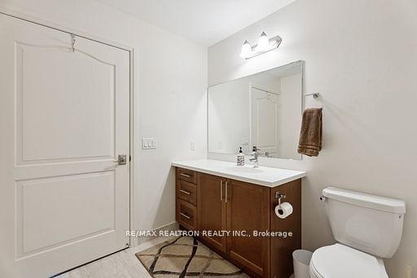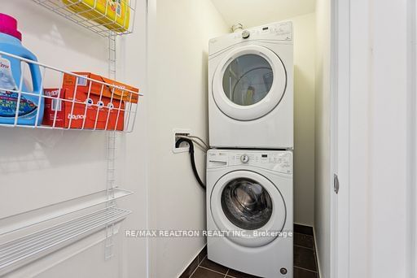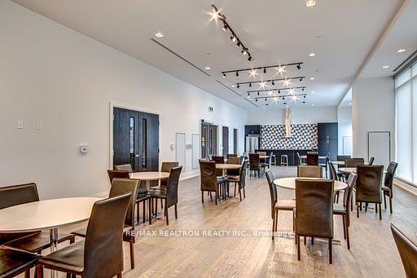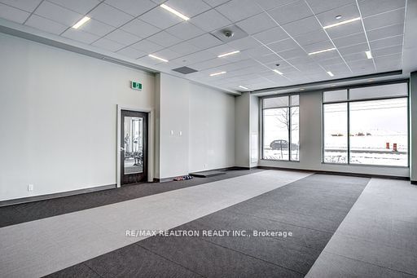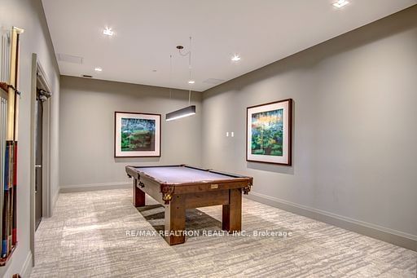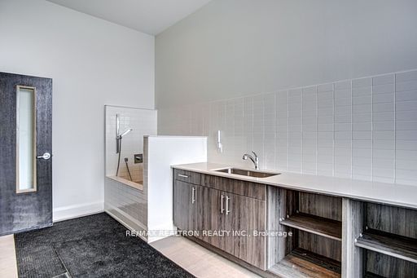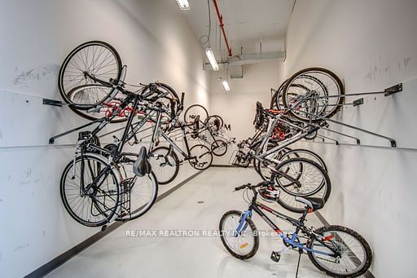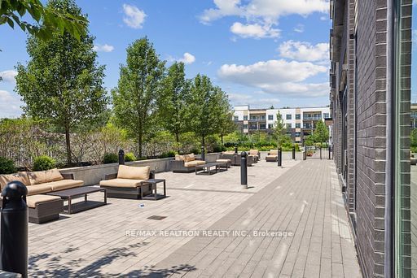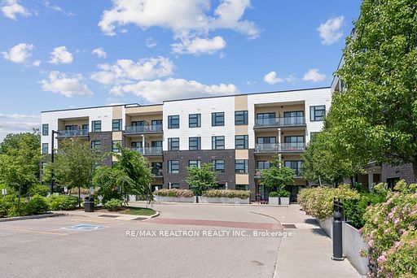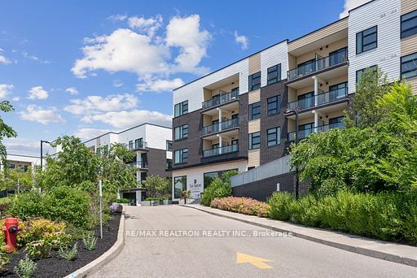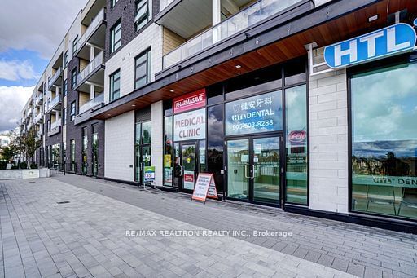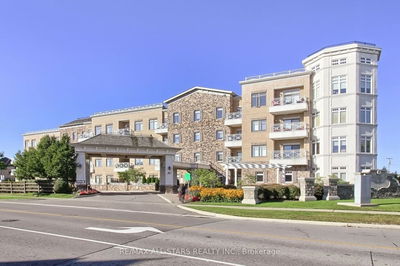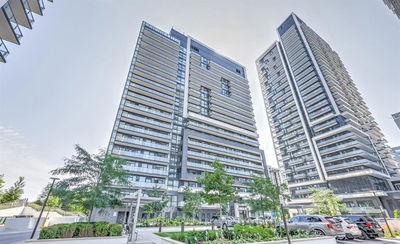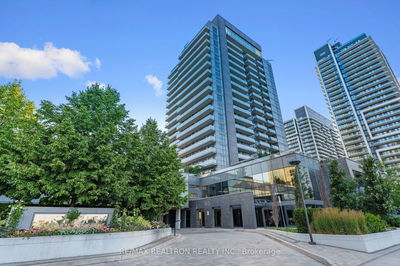Stunning 2 Bedroom Fully Upgraded South Facing Penthouse Suite located at the Arbors Condo. $$$`s Spent in High End Upscale Designer Upgrades Including: A Custom White Chef`s Kitchen With Shaker and Glass Doors, Breakfast Bar, Granite and Quartz Counter Tops, Custom Subway Tiled Backsplash, Under The Counter Lighting, 4 High Quality Appliances, SS Stove, SS Fridge, SS BI Dishwasher, SS BI Microwave, 10` Smooth Ceilings With Designer Lighting Throughout, Upgraded Flooring and Underpad, 2x4 Piece Bathrooms with Upgraded Vanities and Custom Ceramic Tiles, Oversized Glass Shower Enclosure, Electric Light Filtering Blinds with BI Remotes, Extra Wide Doors Throughout For Handicap Accessibility! Ensuite Laundry Room with Full Size Front Loading Washer & Dryer and much more!!! Building Features; Concierge, Gym, Party Room, Billiard Room, Guest Suite, Patio with BBQ, Pharmacy, Close to Hwy 404, Go Bus Train, Shopping. 1 Underground Parking Space and 1 Locker!
Property Features
- Date Listed: Friday, September 20, 2024
- Virtual Tour: View Virtual Tour for PH402-555 William Graham Drive S
- City: Aurora
- Neighborhood: Rural Aurora
- Full Address: PH402-555 William Graham Drive S, Aurora, L4G 3H9, Ontario, Canada
- Living Room: Laminate, W/O To Balcony
- Kitchen: Laminate, Breakfast Bar
- Listing Brokerage: Re/Max Realtron Realty Inc. - Disclaimer: The information contained in this listing has not been verified by Re/Max Realtron Realty Inc. and should be verified by the buyer.

