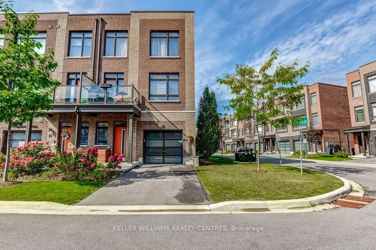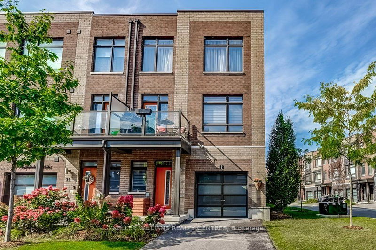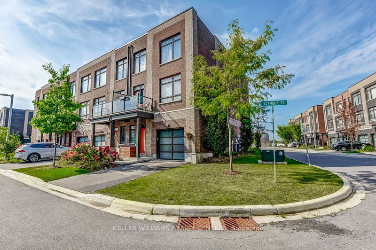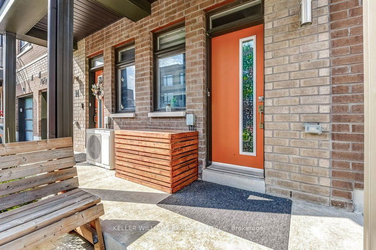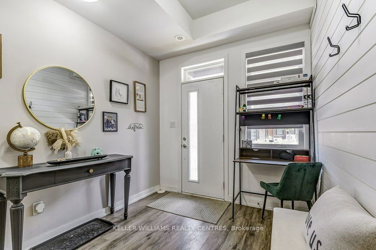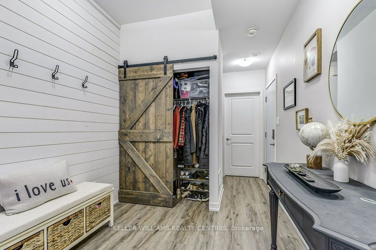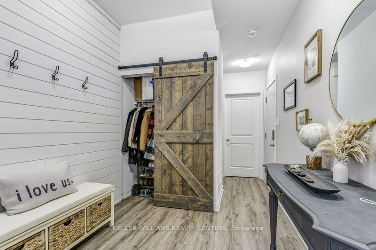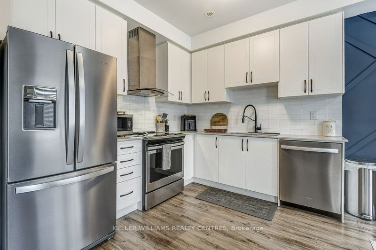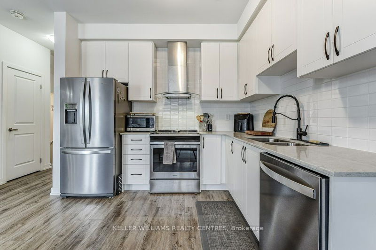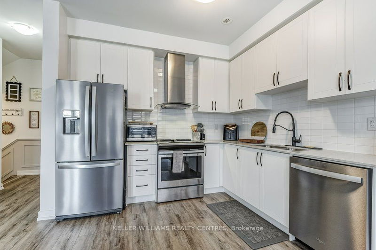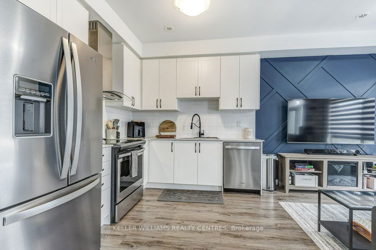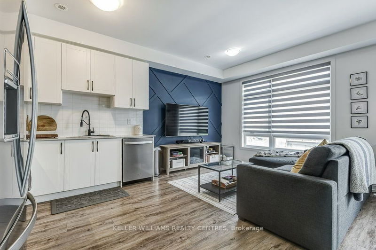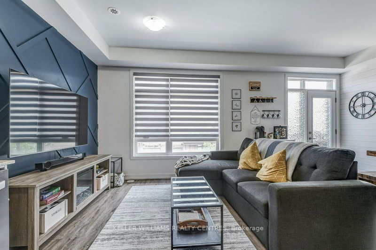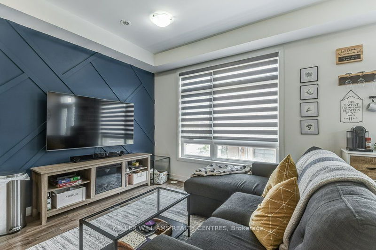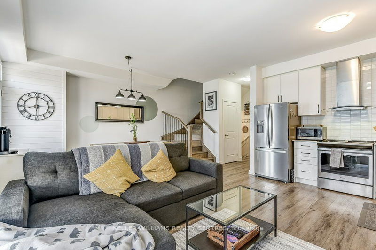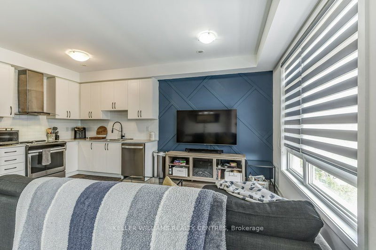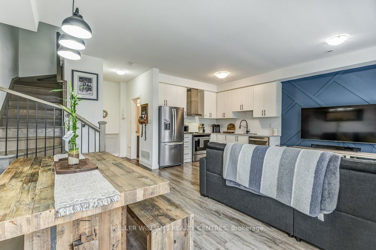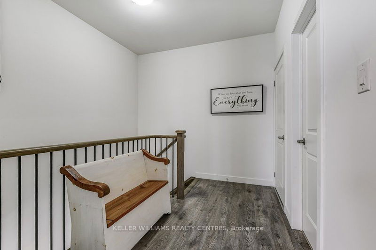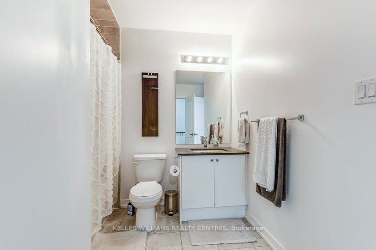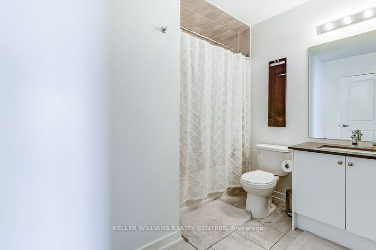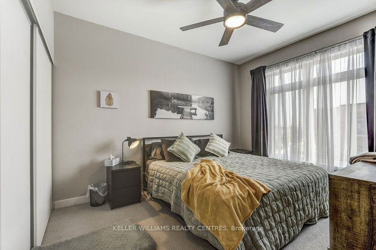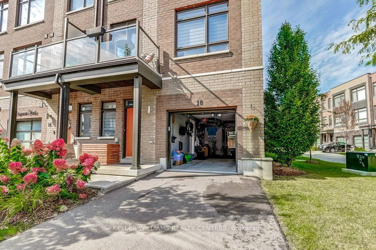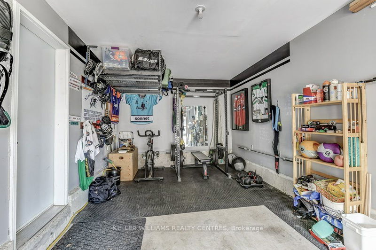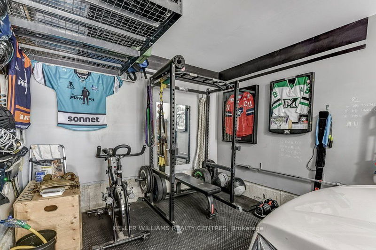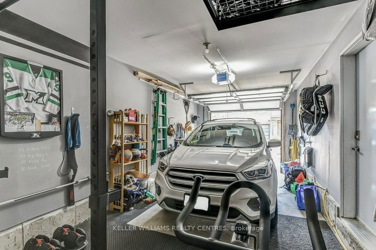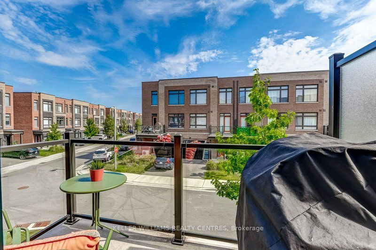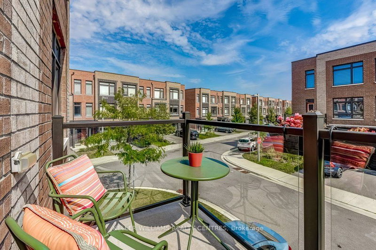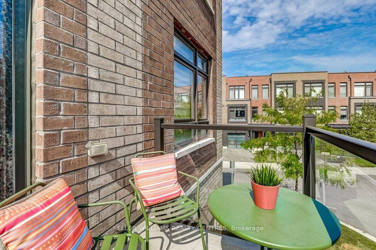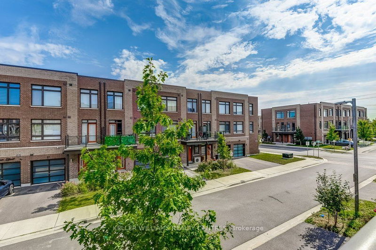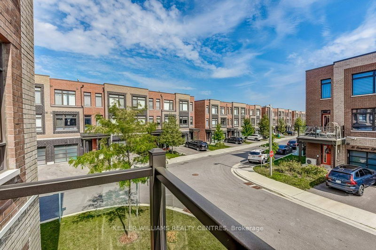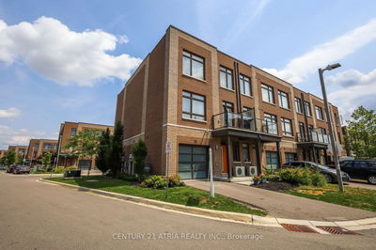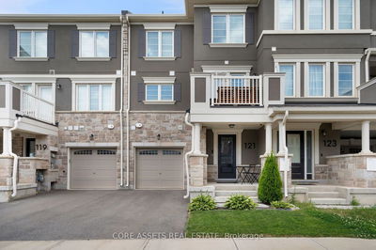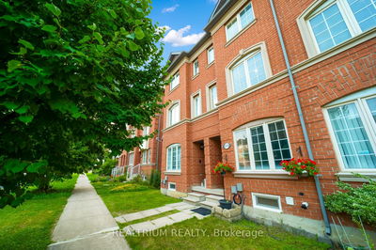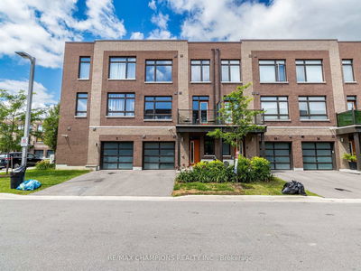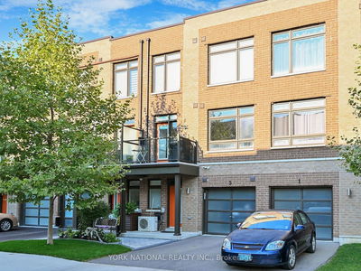Welcome to 18 Seymour St, an exceptional end-unit townhouse situated in the heart of Vaughan, offering the perfect blend of modern design and urban convenience. This bright and spacious home boasts 2 bedrooms, 2 bathrooms, and an attached garage. The open-concept layout, stylish finishes, and thoughtful upgrades make this home ideal for families and professionals alike.The modern kitchen features stainless steel appliances, sleek cabinetry, and quartz countertops, offering both functionality and style. The adjacent living area provides a perfect space for relaxation, with large windows that fill the room with natural light, complemented by a stunning feature wall that adds character. Enjoy your morning coffee or evening cocktails from the private second-floor balcony, perfect for outdoor dining and entertaining.The primary bedroom is a peaceful retreat with large windows and ample closet space. Additional bedroom offer flexibility, whether for family, guests. The stylish den/home office welcomes you with rustic barn-style doors and chic finishes, setting a warm and inviting tone from the moment you step inside. The attached garage provides ample parking and storage, with the potential to serve as a home gym or workshop, catering to an active lifestyle.Located in a family-friendly neighbourhood, this home offers access to top-rated schools such as Maple High School and Dr. Roberta Bondar Public School. Humber and York University/ Colleges ensuring quality education for all ages. Outdoor enthusiasts will appreciate the nearby parks and recreational options, including Thackeray Cricket Gounds & Rutherford Parks and Maple Community Centre.This home is the perfect combination of style, comfort, and convenience in a sought-after Vaughan location. Don' t miss the opportunity to make this stunning townhouse your new home.
Property Features
- Date Listed: Saturday, September 21, 2024
- Virtual Tour: View Virtual Tour for 18 Seymour Street
- City: Vaughan
- Neighborhood: Vaughan Grove
- Full Address: 18 Seymour Street, Vaughan, L4L 0L6, Ontario, Canada
- Living Room: East View, Large Window, Laminate
- Kitchen: Stainless Steel Appl, Open Concept, Laminate
- Listing Brokerage: Keller Williams Realty Centres - Disclaimer: The information contained in this listing has not been verified by Keller Williams Realty Centres and should be verified by the buyer.

