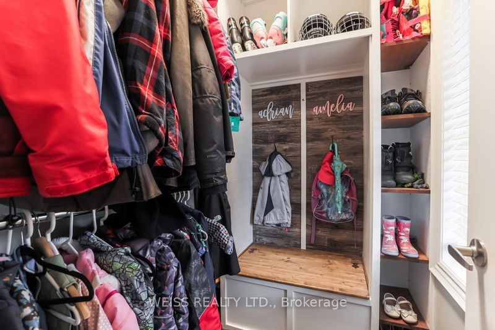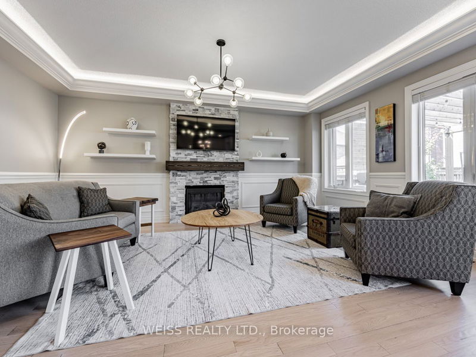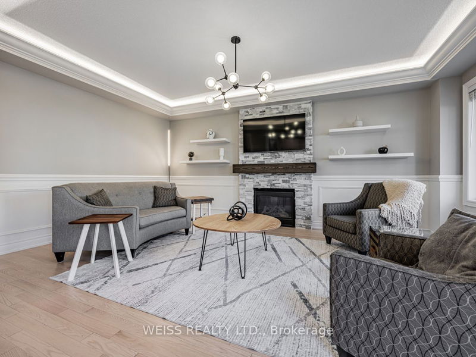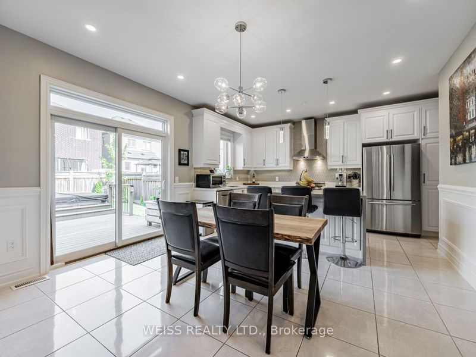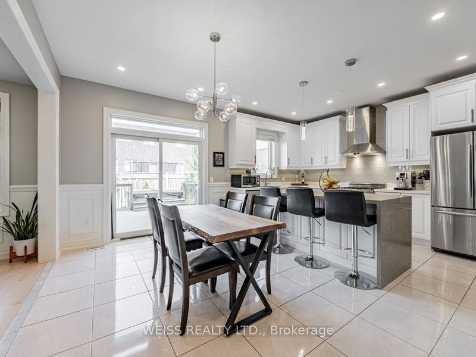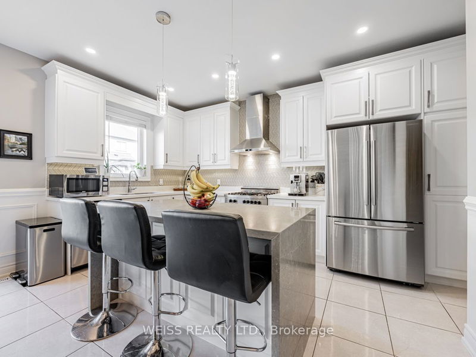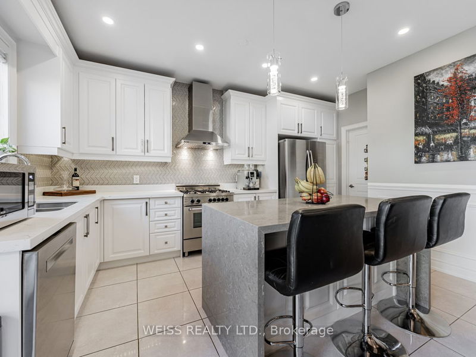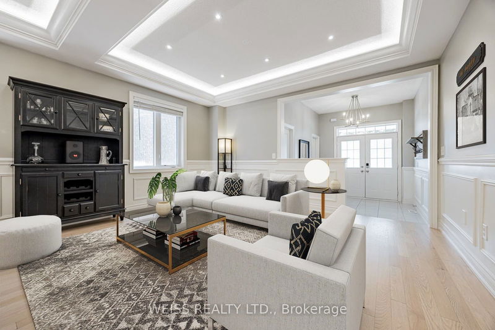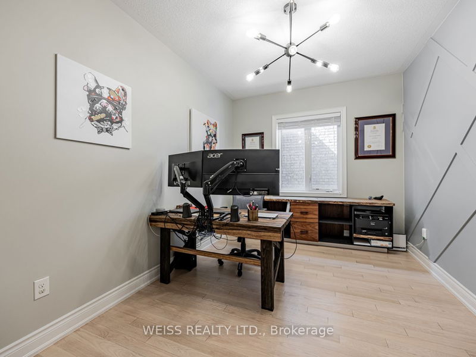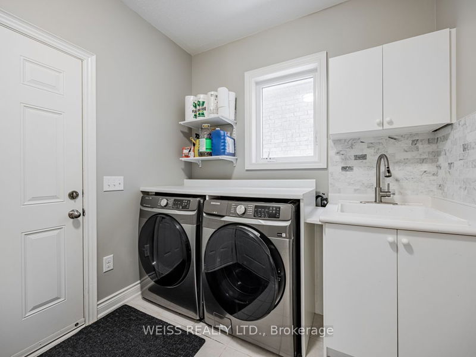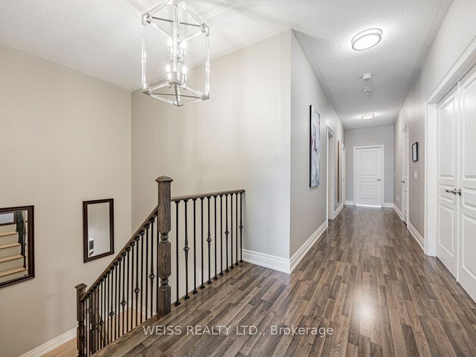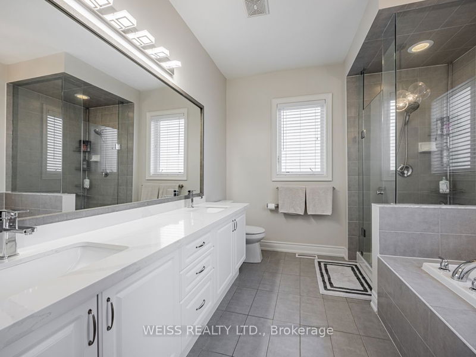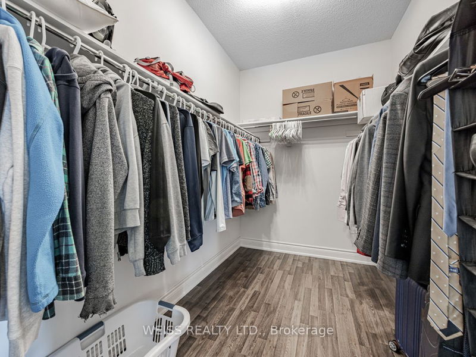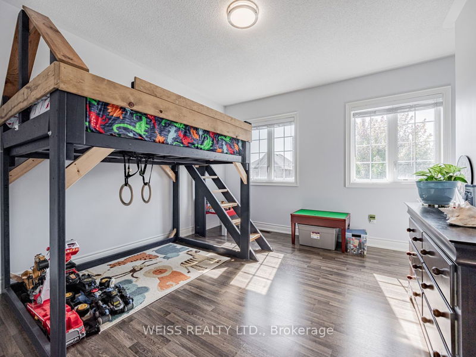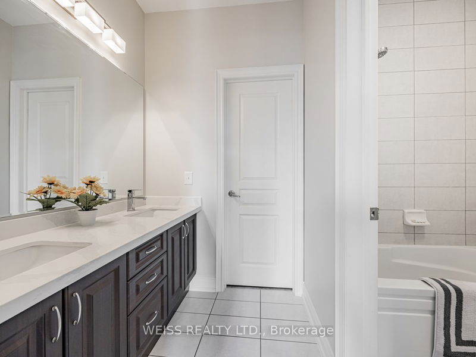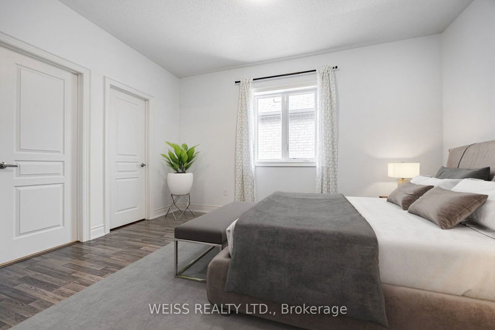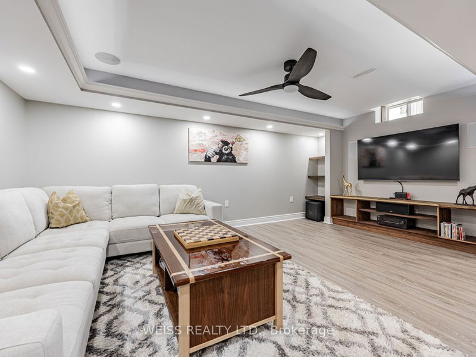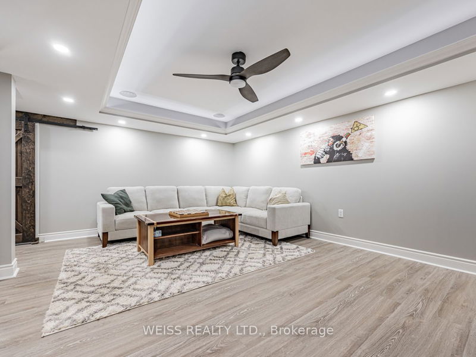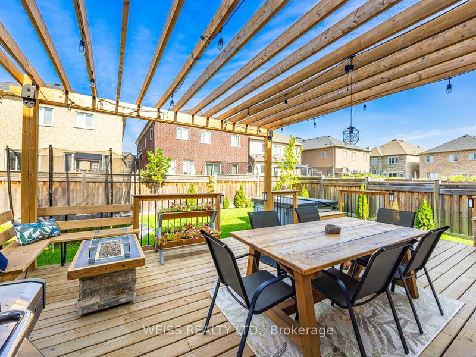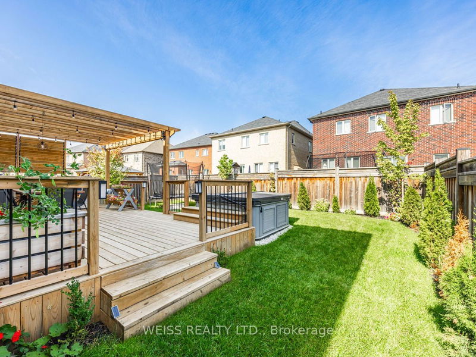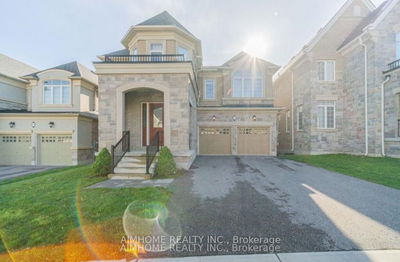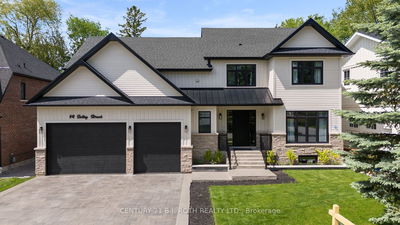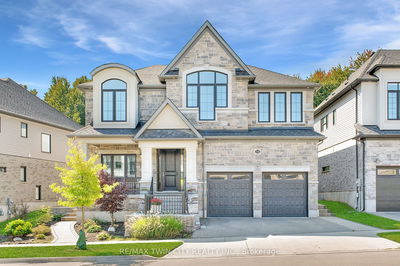This Meticulously Designed Residence Masterfully Combines Classic Sophistication With Contemporary Luxury Spanning Close To 5,000 Sf. Of Functional Living Space, Ideal For A Large/Growing Family. The Culinary Experience Is Elevated In The Kitchen, Featuring All Stainless Steel Appliances, W/I Pantry, Large Island W/ Seating Overlooking A Breakfast Area & Family Room W/ Gas Fireplace. 5 Elegantly Appointed Bedrooms All Located On The Second Level Feature Semi-Ensuites, Laminate Floors & Generous Sized Closets. The Oasis Like Primary Bedroom Includes A 5-Pc Ensuite & W/I Closet. The Basement Adds To The Allure Of This Home, Offering A Large Custom Gym, 3-Pc Bathroom & Recreation/Media Room W/ B/I Surround Sound. Outside, You Will Find Your Backyard Oasis, Offering Abundant Space For Outdoor Dining, Lounging & Relaxation. Heated Garage, Gas Line.
Property Features
- Date Listed: Tuesday, September 24, 2024
- City: East Gwillimbury
- Neighborhood: Sharon
- Major Intersection: Mt. Albert Rd. & Murrel Blvd.
- Kitchen: Ceramic Floor, Stainless Steel Appl, Pantry
- Living Room: Hardwood Floor, Combined W/Dining, Wainscoting
- Family Room: Hardwood Floor, Fireplace, Wainscoting
- Listing Brokerage: Weiss Realty Ltd. - Disclaimer: The information contained in this listing has not been verified by Weiss Realty Ltd. and should be verified by the buyer.




