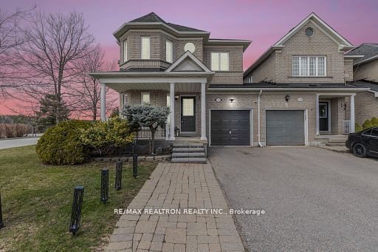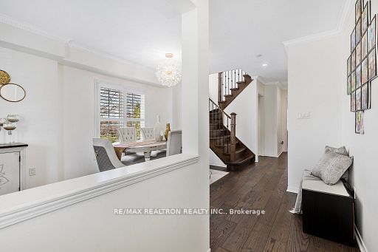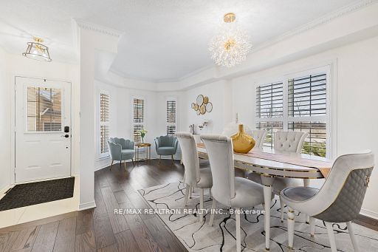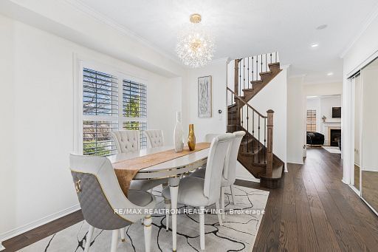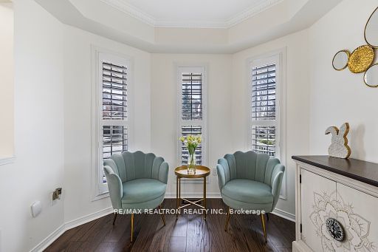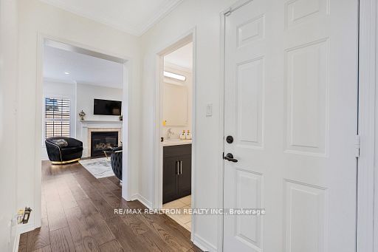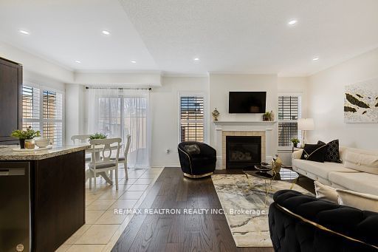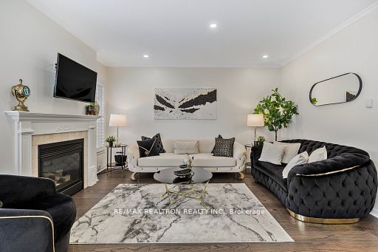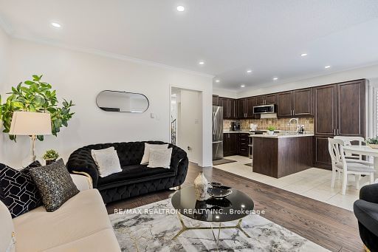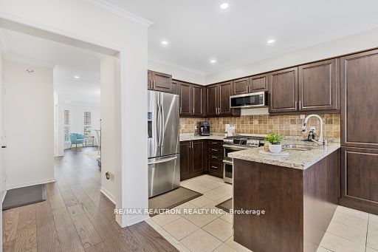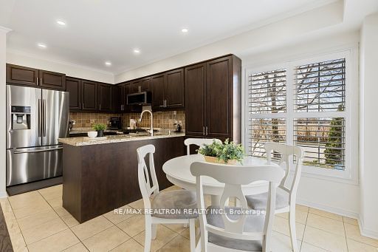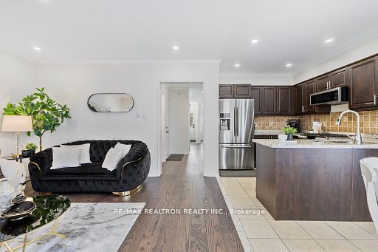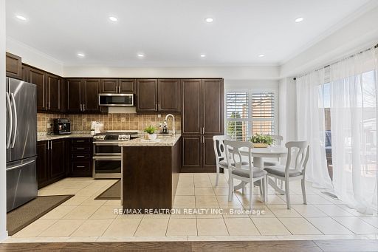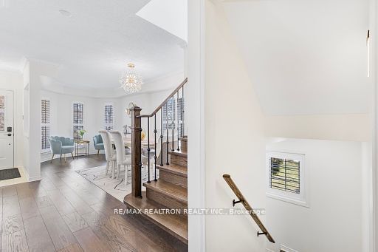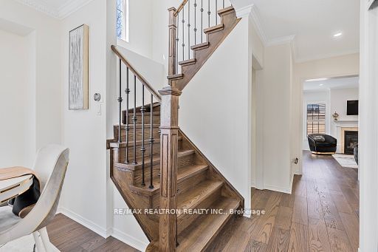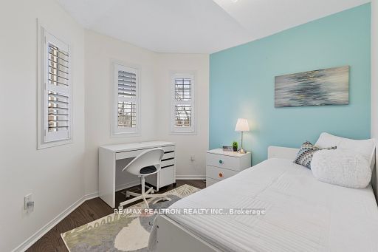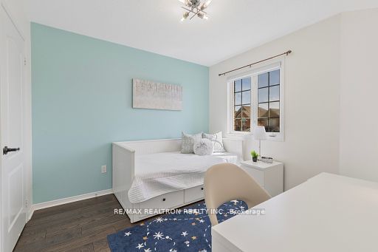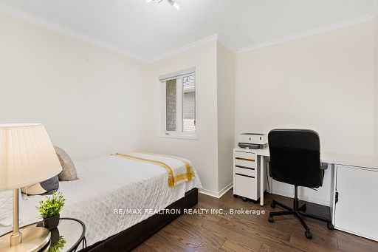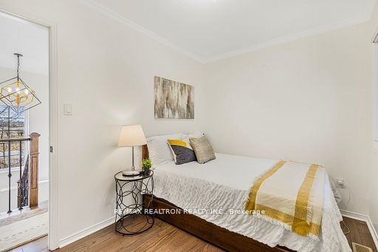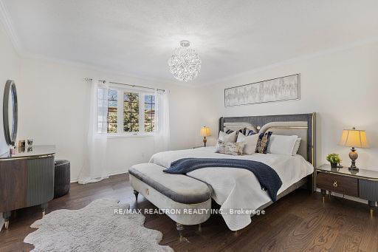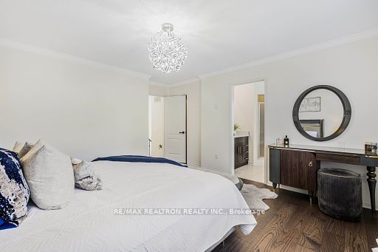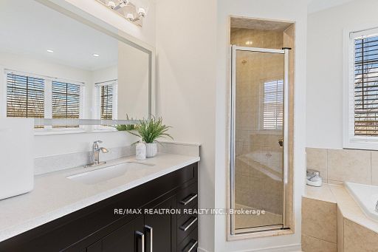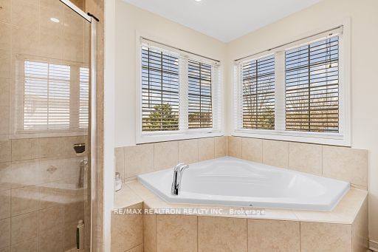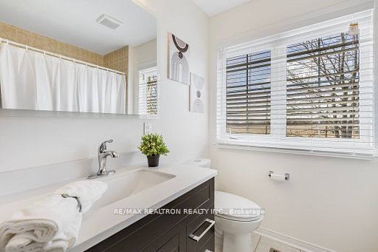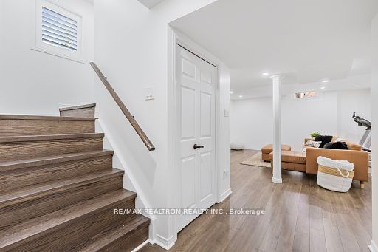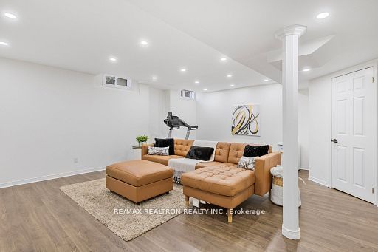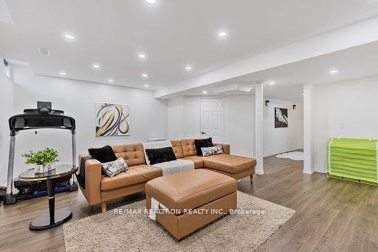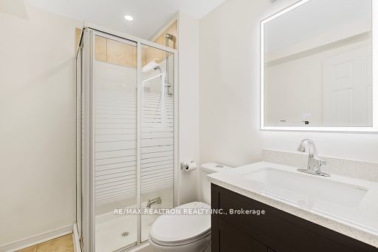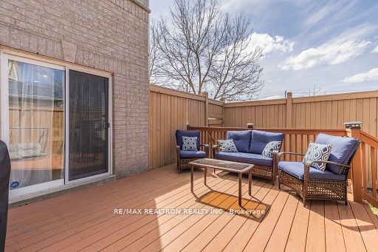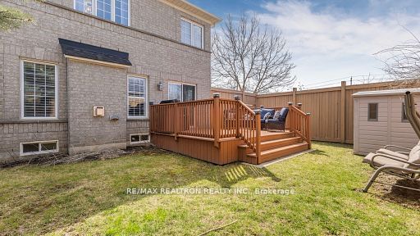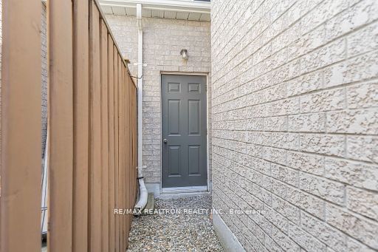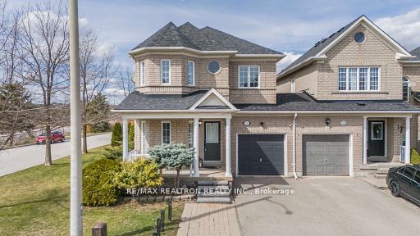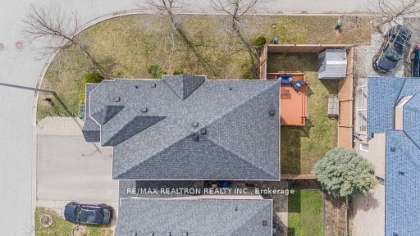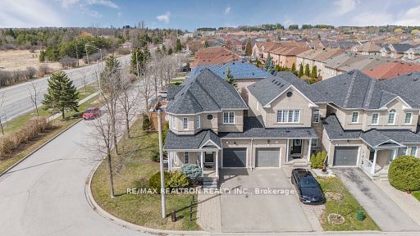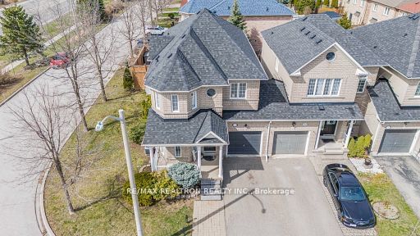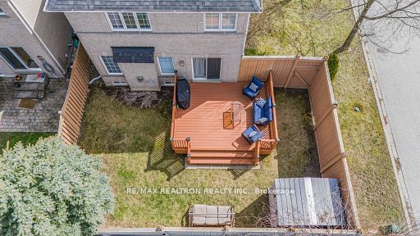Spectacular 4 Bedroom Freehold Residence 1808 Sq. Ft. (Per Mpac) Plus Fin. Bsmt. Situated On A Premium Corner Lot. Linked By Garage On One Side, Detached On The Other. Added Conveniences Incl. 2Vehicle Driveway & Direct Garage Access From Interior Of The Home & Backyard. Gorgeous Updated Kitchen Showcases Rich Dark Paneled Cabinets, Newer S/S Appl. & Granite Ctr. Tops. Open Concept Family Rm. Designed W/Lrg. Windows That Offer An Abundance Of Natural Light. Meticulouslymaintained.
Property Features
- Date Listed: Tuesday, September 24, 2024
- Virtual Tour: View Virtual Tour for 54 Walkview Crescent
- City: Richmond Hill
- Neighborhood: Oak Ridges
- Major Intersection: Bathurst St. & Bloomington Rd.
- Full Address: 54 Walkview Crescent, Richmond Hill, L4E 4H6, Ontario, Canada
- Kitchen: Stainless Steel Appl, Granite Counter, Pot Lights
- Family Room: Hardwood Floor, Gas Fireplace, Pot Lights
- Living Room: Hardwood Floor, Crown Moulding, Combined W/Dining
- Listing Brokerage: Re/Max Realtron Realty Inc. - Disclaimer: The information contained in this listing has not been verified by Re/Max Realtron Realty Inc. and should be verified by the buyer.

