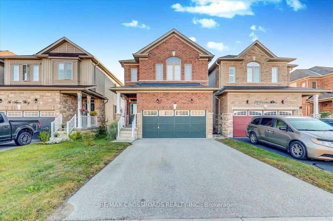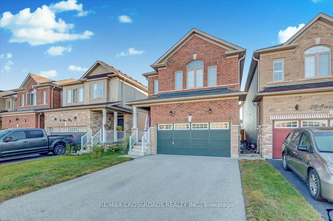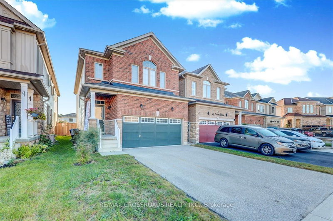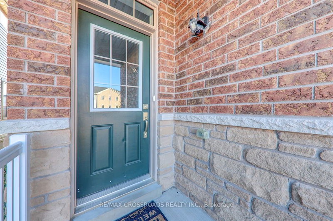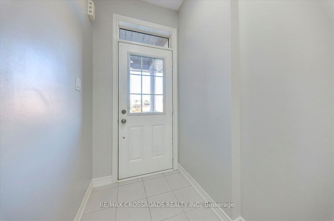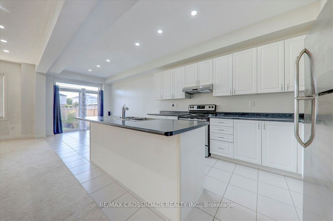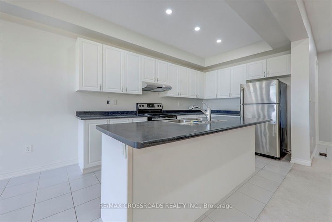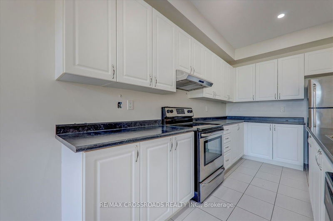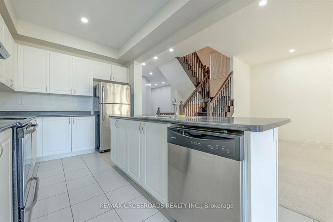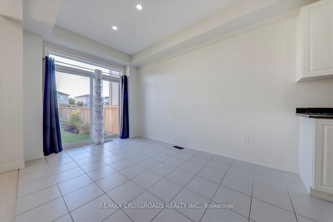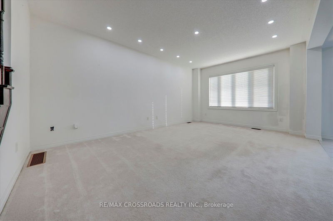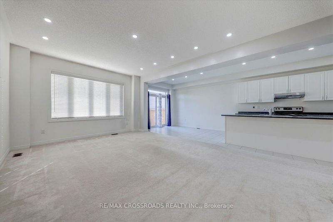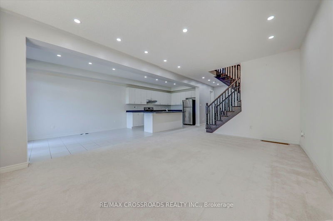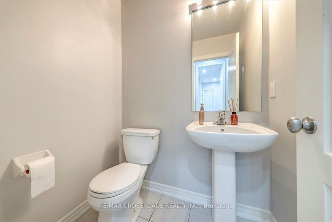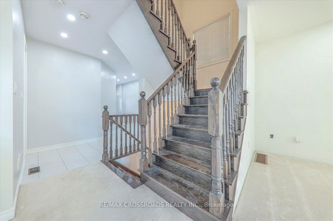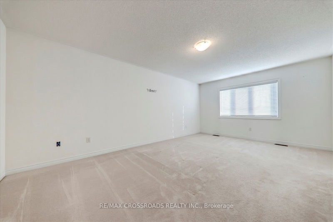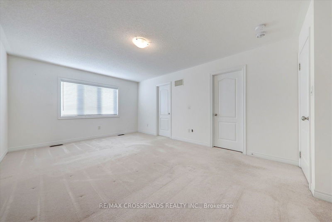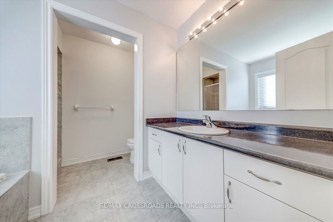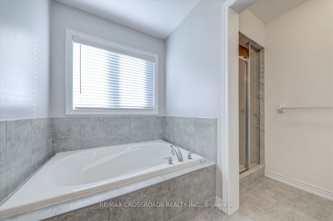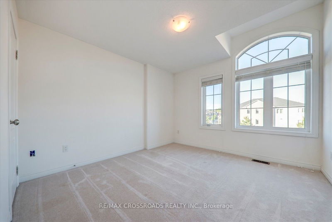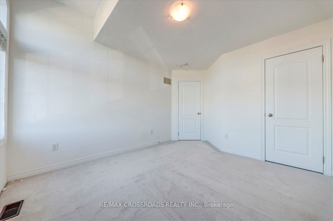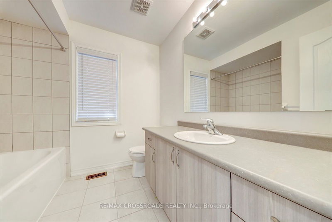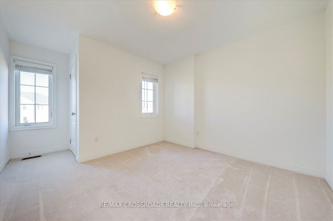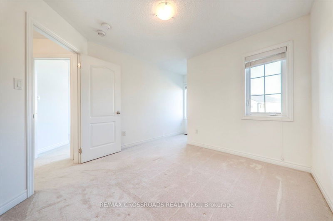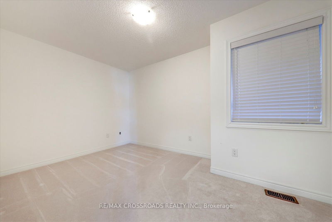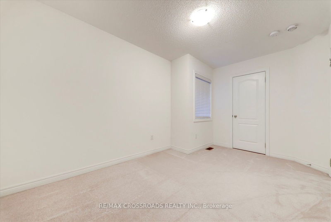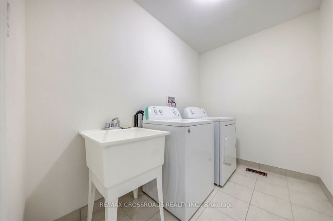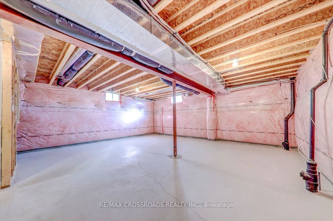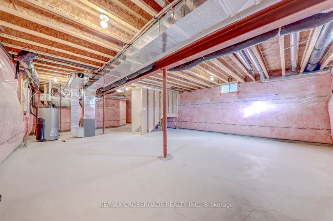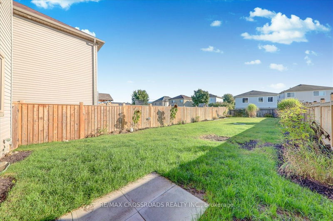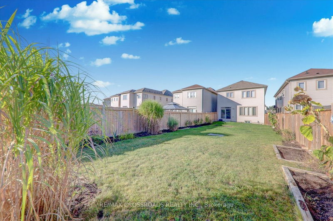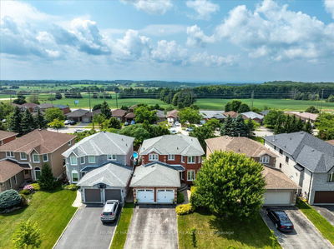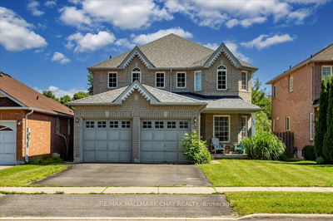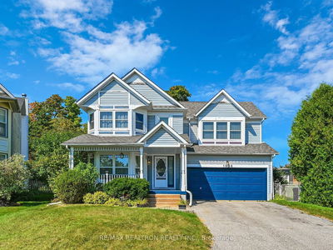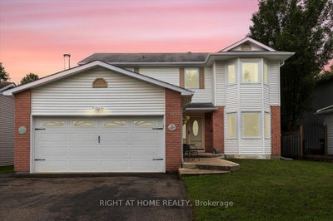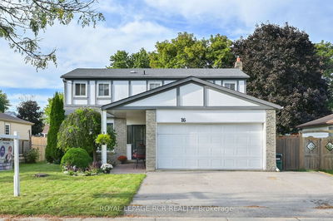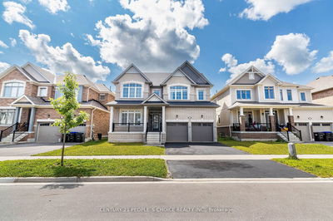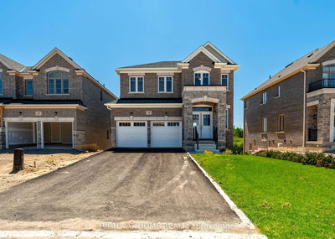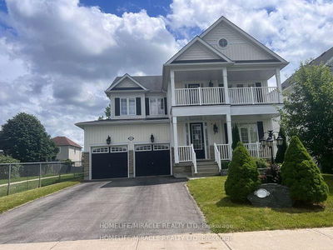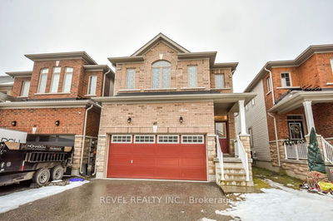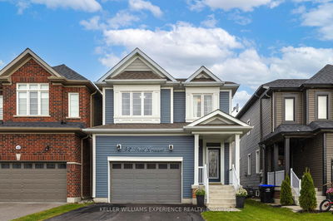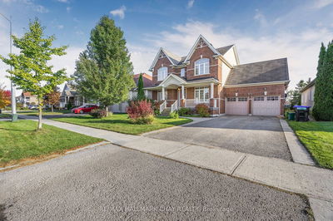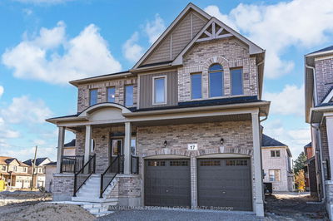Welcome To This Stunning Custom-Built Home(2017) On A Deep Lot Measuring 166.67 Ft. Upon Entering, You'll Be Greeted By Impressive 9-foot Ceilings That Enhance The Sense Of Spaciousness And Create An Airy Ambiance throughout The Home. The Open-Concept Layout Seamlessly Integrates The Living, Dining, and Kitchen Areas, Making It An Ideal Space For Entertaining Or Spending Time With Family. The Kitchen Features Built-In Appliances and Ample Storage, Perfect For Any Home Chef. The Large Master Bedroom Is A True Retreat, Complete With A Spacious Walk-In Closet and A Luxurious 5-Piece En-Suite That Includes A Stand-Alone Tub-A Sublime Oasis For Relaxation and Escape From Everyday Stresses. With Three Additional Well-Appointed Bedrooms, There Is Plenty Of Space To Accommodate A Growing Family Or Host Guests Comfortably. The Unfinished Basement Allows You To Leave It As is For Additional Storage Of Finish It To Your Liking.
Property Features
- Date Listed: Wednesday, September 25, 2024
- Virtual Tour: View Virtual Tour for 18 Sasco Way
- City: Essa
- Neighborhood: Angus
- Major Intersection: Goldpark Gate/Maplewood Drive
- Full Address: 18 Sasco Way, Essa, L0B 1B4, Ontario, Canada
- Kitchen: Tile Floor, Combined W/Great Rm, Stainless Steel Appl
- Listing Brokerage: Re/Max Crossroads Realty Inc. - Disclaimer: The information contained in this listing has not been verified by Re/Max Crossroads Realty Inc. and should be verified by the buyer.

