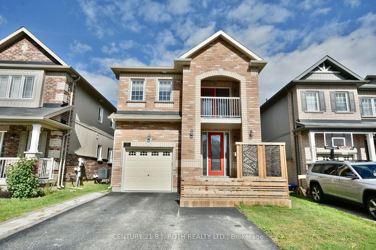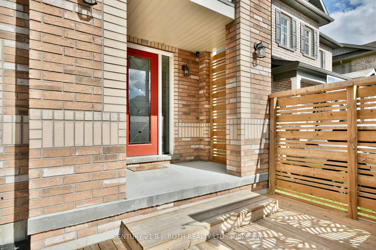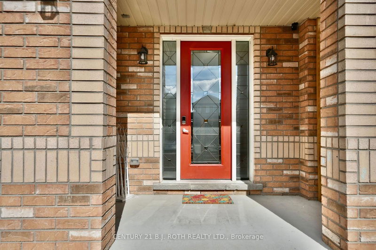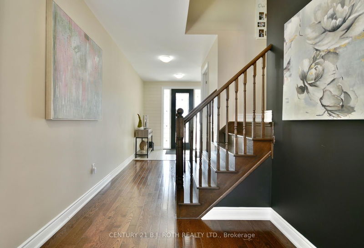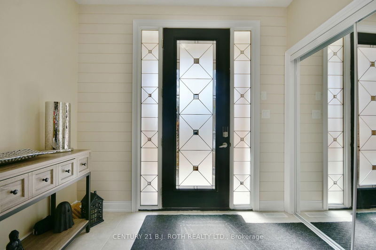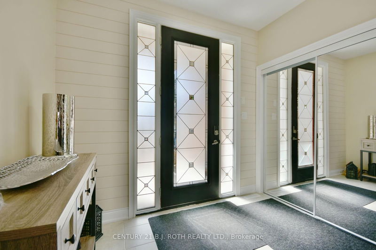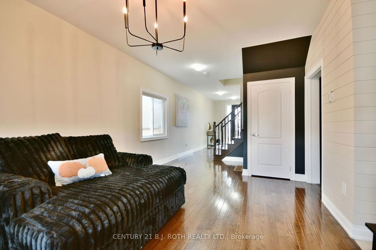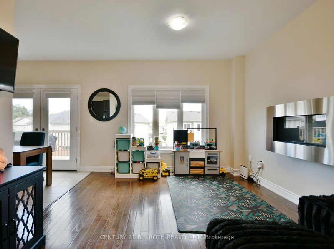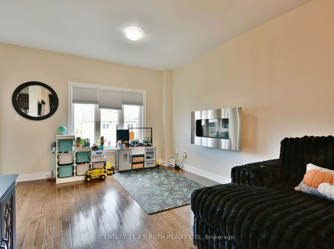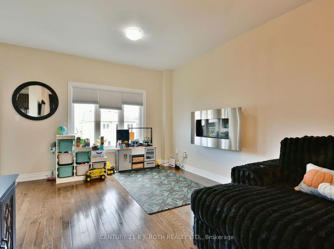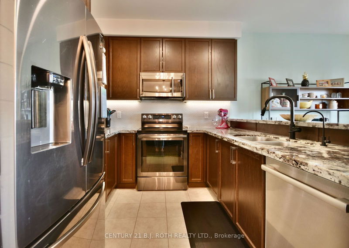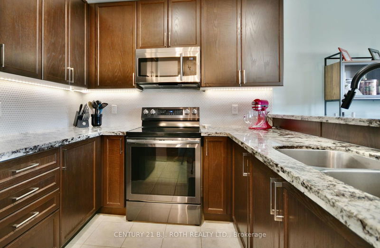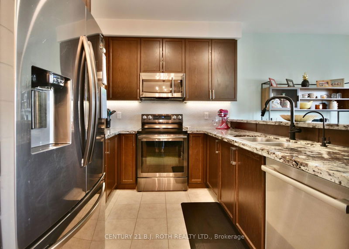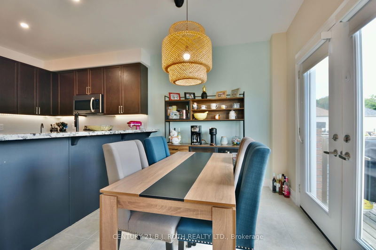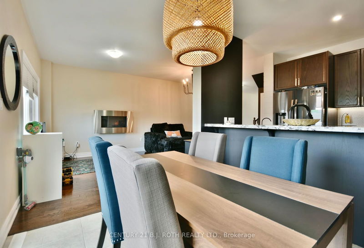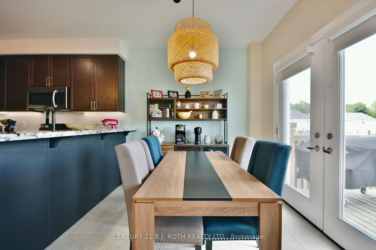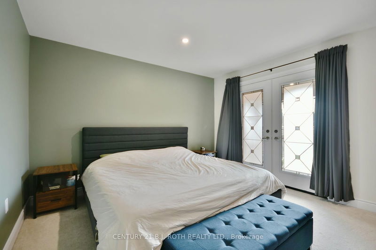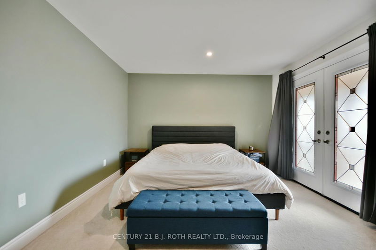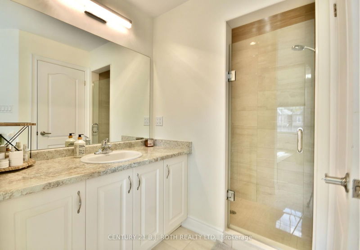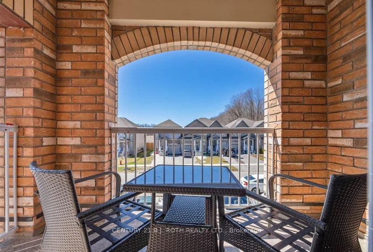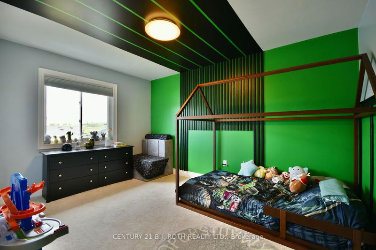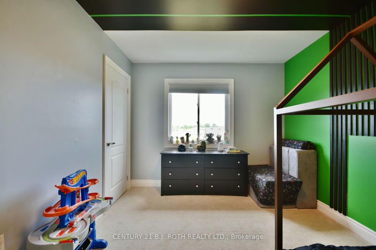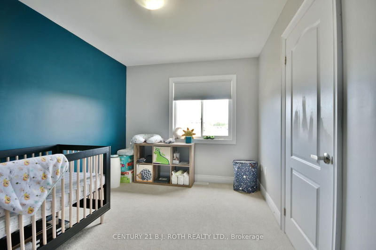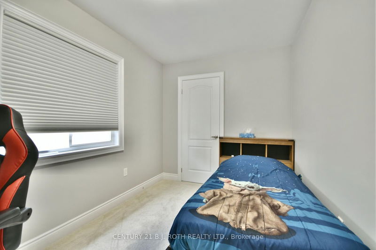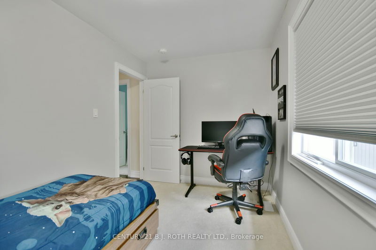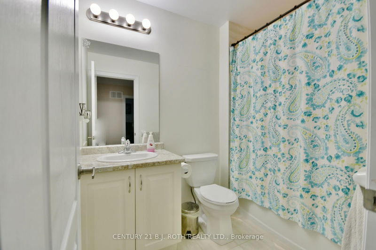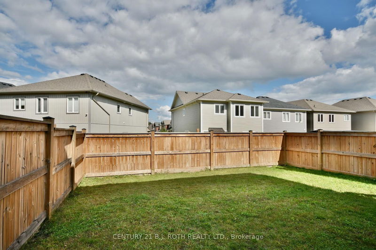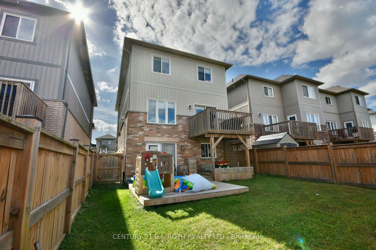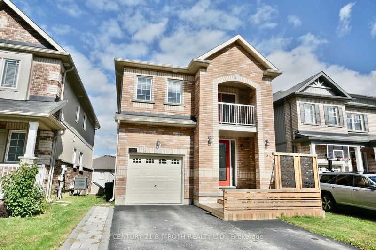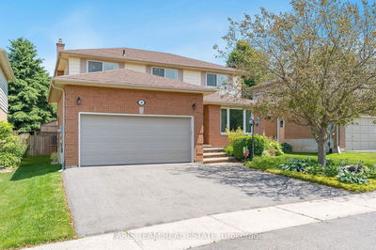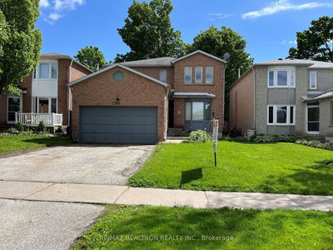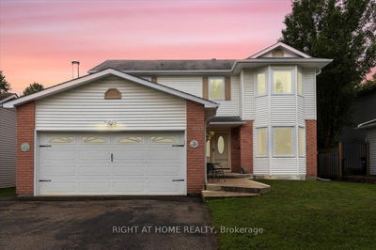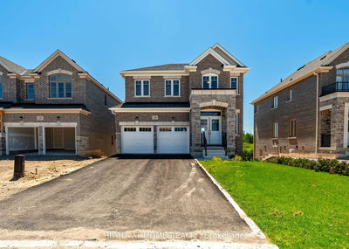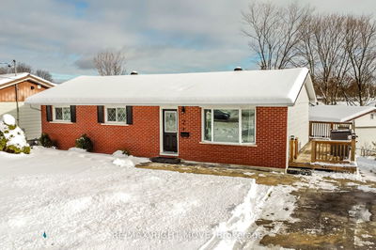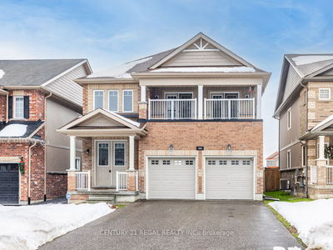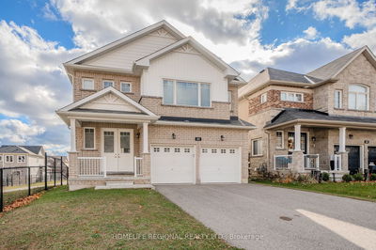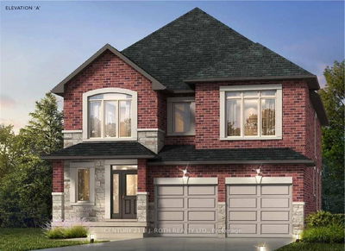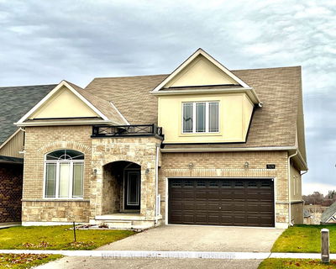Welcome Home. Located in a vibrant and highly sought-after neighborhood, this stunning 2,000 sq. ft. residence combines modern comfort with exceptional convenience. Featuring 4 spacious bedrooms and 2.5 beautifully appointed bathrooms, this home is perfect for families of all sizes. Step inside to discover an inviting open-concept main floor, where natural light floods the space and enhances the seamless flow between the living, dining, and kitchen areas. The main floor also offers a walkout to a charming deck ideal for outdoor entertaining or simply enjoying serene evenings in your private fenced yard. The master suite is a true retreat, complete with a luxurious ensuite bathroom and a private balcony that offers a tranquil escape. Each additional bedroom is generously sized, providing ample space for family and guests. The unfinished basement presents a unique opportunity for customization, whether you envision a stylish new living area or an in-law suite. With plumbing already roughed in and a walkout to the back yard, the potential is endless. Convenience is key, and this home delivers. A large garage with direct entry to the house and a handy mudroom make everyday living a breeze. Located just minutes from shopping, schools, entertainment options, and picturesque trails perfect for running, walking, and biking, you'll enjoy all the amenities you need right at your doorstep.
Property Features
- Date Listed: Wednesday, September 11, 2024
- City: Orillia
- Neighborhood: Orillia
- Major Intersection: Diana and Isabella
- Full Address: 196 Diana Drive, Orillia, L3V 8J8, Ontario, Canada
- Living Room: Fireplace, Hardwood Floor, Open Concept
- Kitchen: Main
- Listing Brokerage: Century 21 B.J. Roth Realty Ltd. - Disclaimer: The information contained in this listing has not been verified by Century 21 B.J. Roth Realty Ltd. and should be verified by the buyer.

