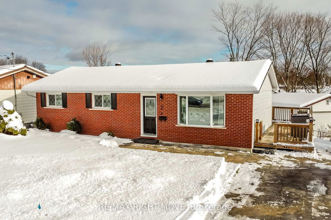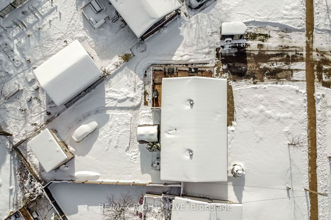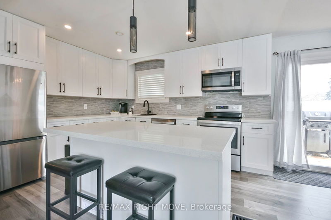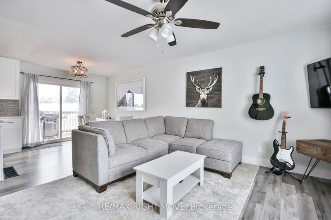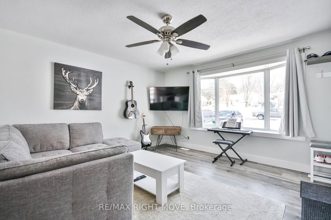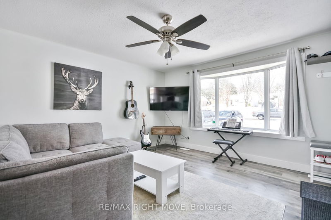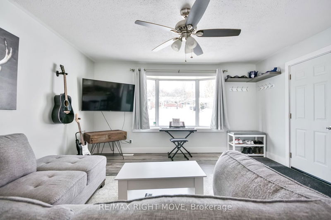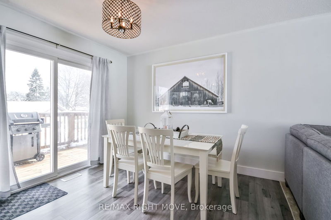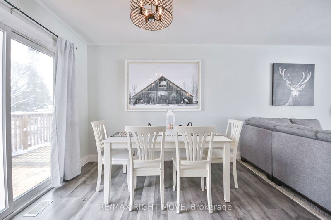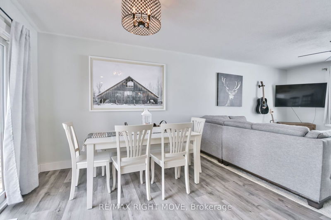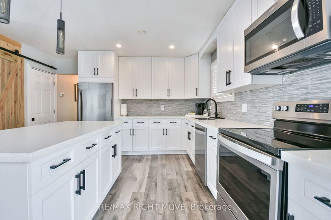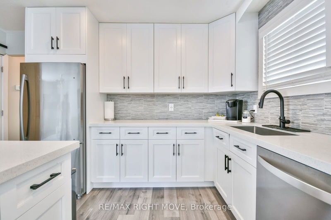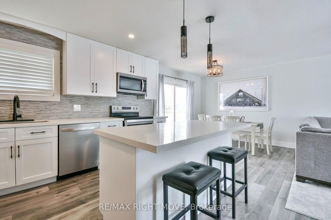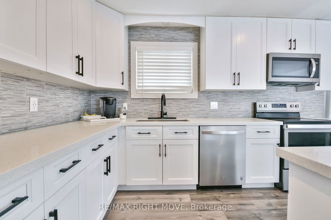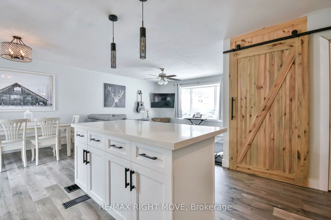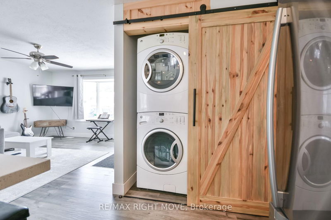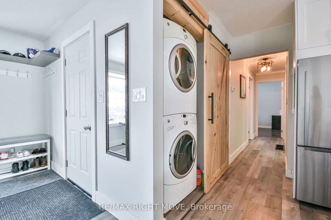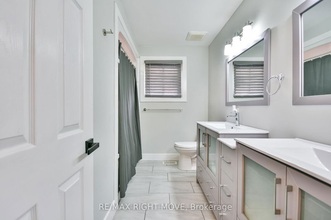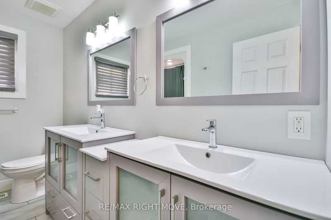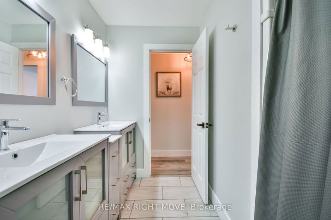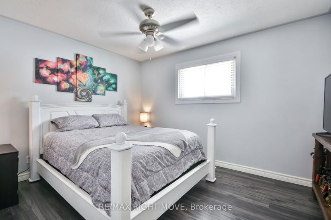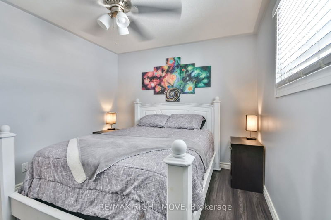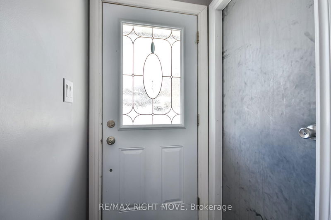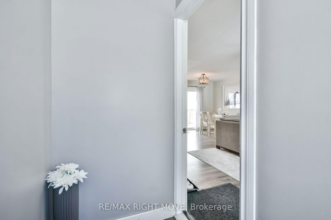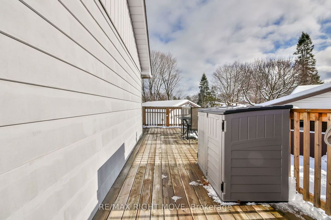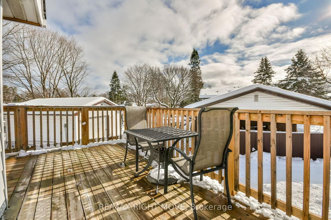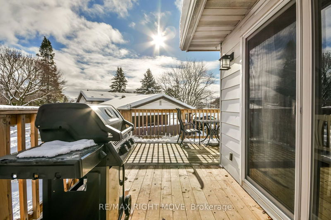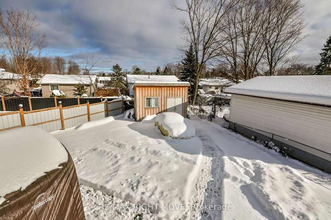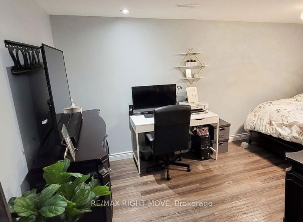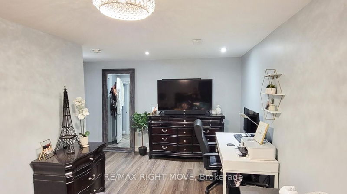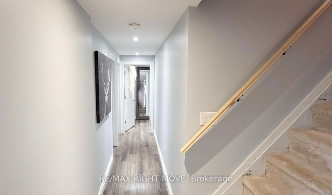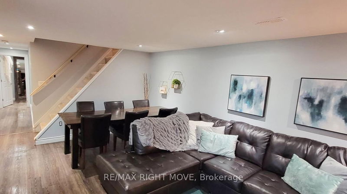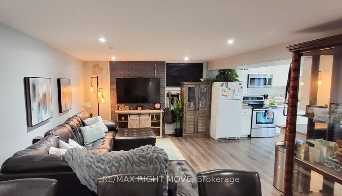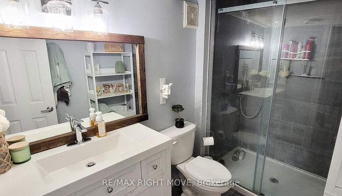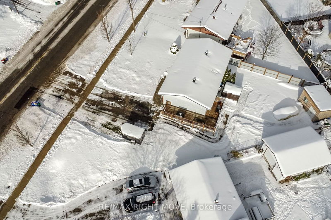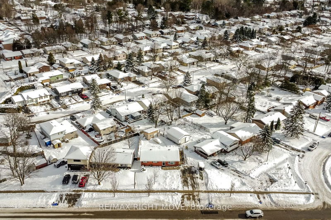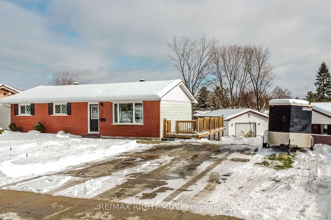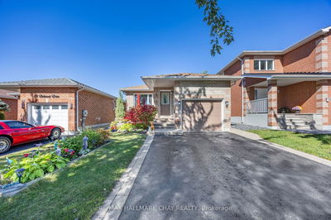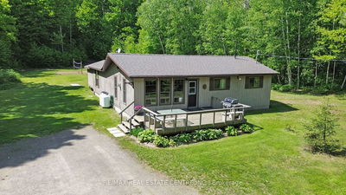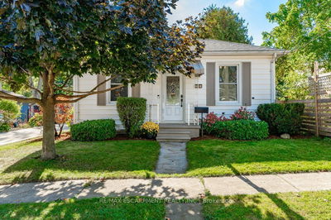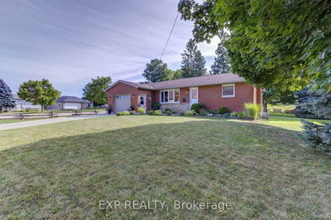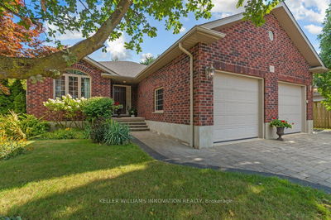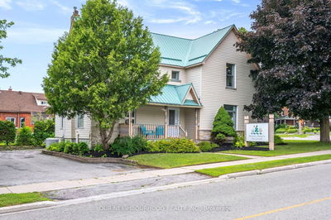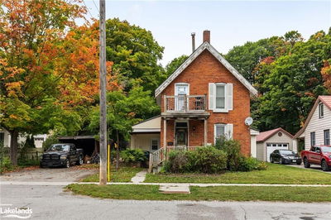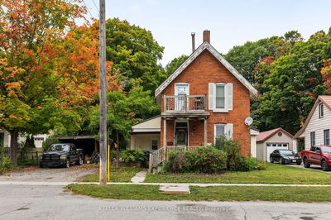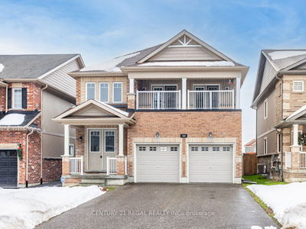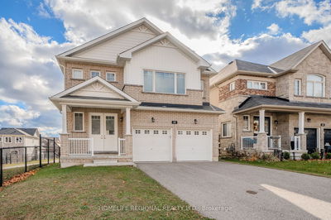Beautifully Renovated Bungalow with Legal Walk-Out Apartment. This tastefully updated bungalow offers modern comfort and functionality, featuring a fully legal walk-out basement apartment. Main Floor: A stunning, updated kitchen with a spacious island, granite countertops, and contemporary finishes. An open-concept living and dining area that flows seamlessly to a newly upgraded deck, perfect for entertaining. Three generously sized bedrooms, complemented by a luxurious, fully renovated 5-piece bathroom with double sinks. A convenient laundry closet is also located on this level. Walk-Out Basement Apartment: Accessible through a separate entrance near the front door and the walk-out. Features a large bedroom with a walk-in closet, a spacious living room, and a fully equipped kitchen. A walk-out to the private backyard makes this space bright and inviting. Updated with luxury vinyl plank flooring for a modern touch. Additional Features: Recently upgraded flooring throughout, with laminate on the main floor and luxury vinyl plank in the basement. The legal basement apartment is currently rented, offering an excellent income opportunity. The furnace is equipped with an InnovairFlex 4-Wire Duct Smoke Detector for added safety. The unfinished laundry room includes coin-operated washer and dryer units and sprinklers for added convenience and safety. This property is perfect for families or investors, blending stylish renovations with practical features in a desirable location. There is also a detached 10' X 16' (approximately) insulated shed/shop with a 240v supply. Occupancy inspection dated 2019-02-08 for 2nd unit.
Property Features
- Date Listed: Wednesday, December 04, 2024
- City: Orillia
- Neighborhood: Orillia
- Major Intersection: Walker/Mississaga
- Full Address: 2 Walker Avenue, Orillia, L3V 6G7, Ontario, Canada
- Kitchen: Centre Island, Laminate, W/O To Deck
- Living Room: Laminate
- Living Room: Vinyl Floor
- Kitchen: Vinyl Floor, Walk-Out
- Listing Brokerage: Re/Max Right Move - Disclaimer: The information contained in this listing has not been verified by Re/Max Right Move and should be verified by the buyer.

