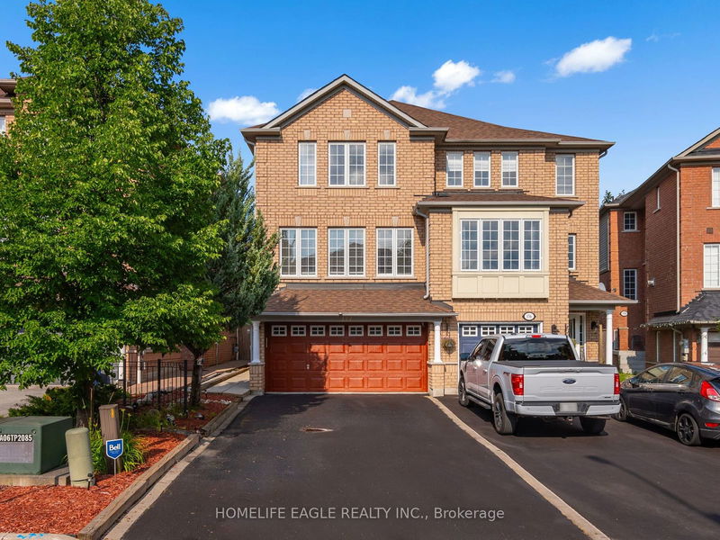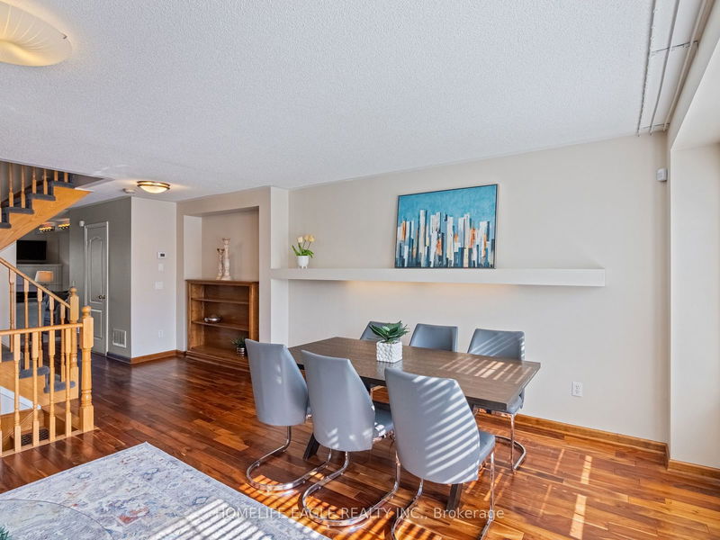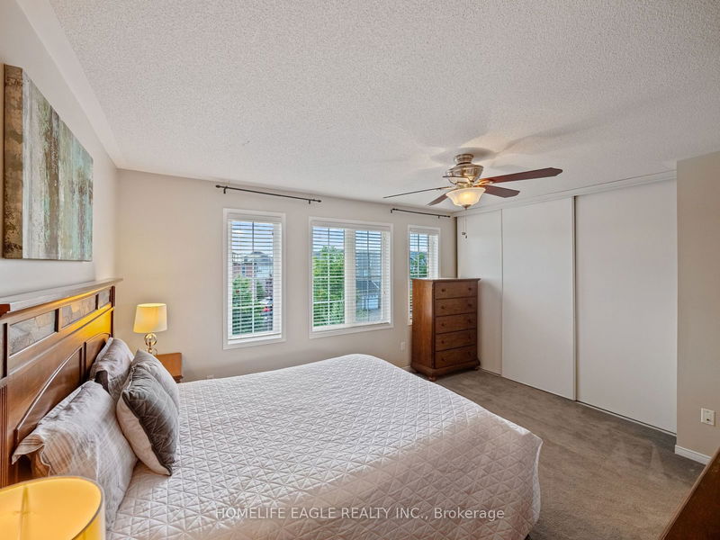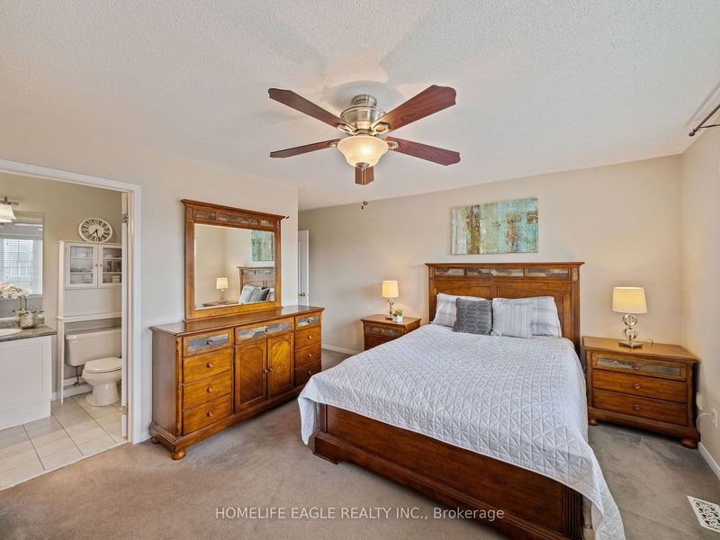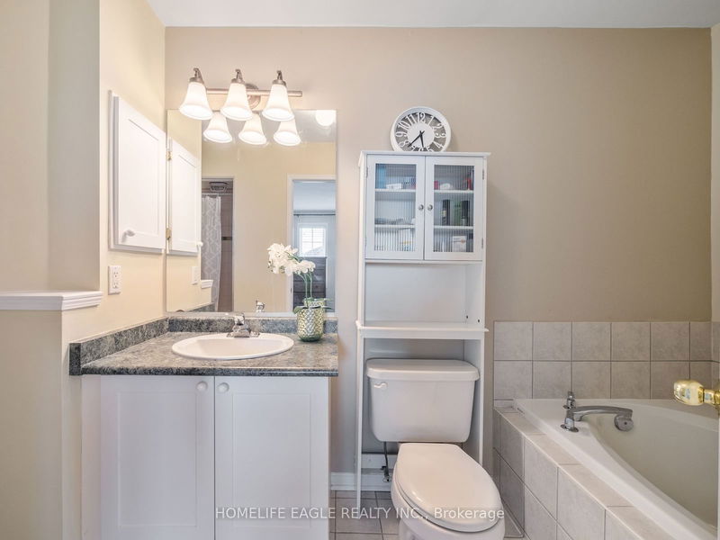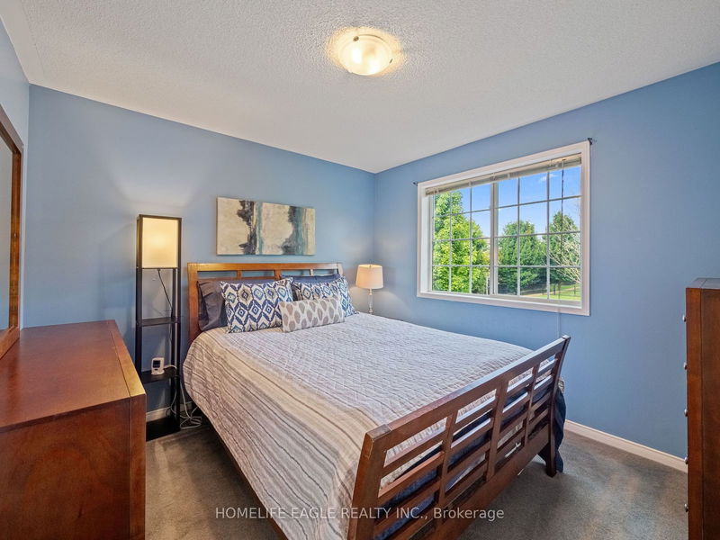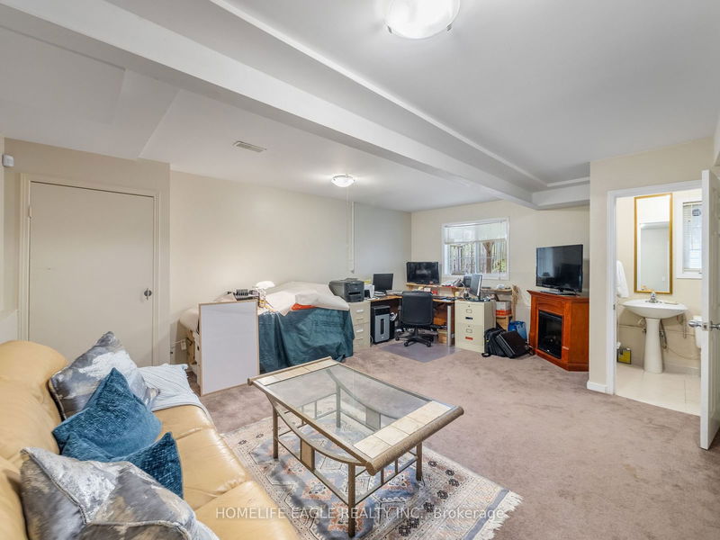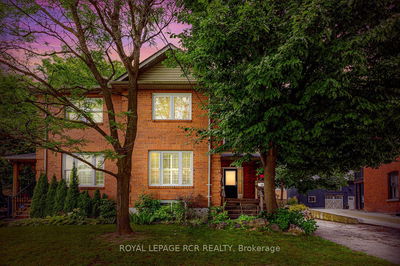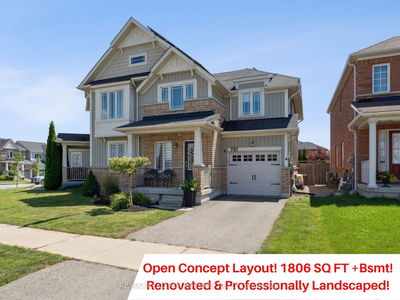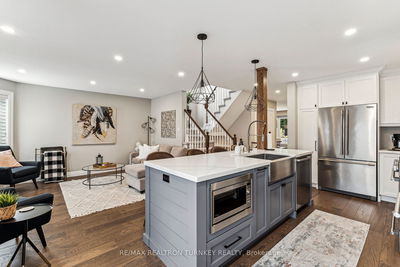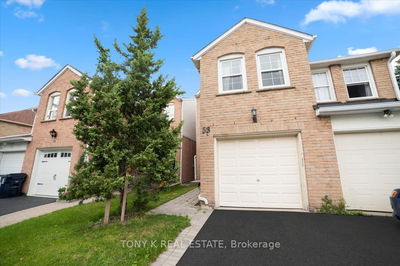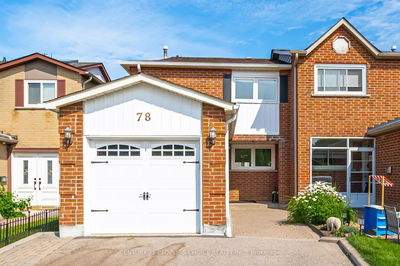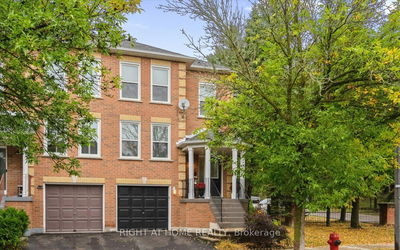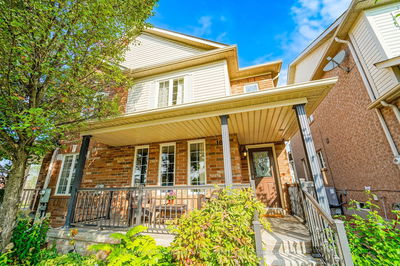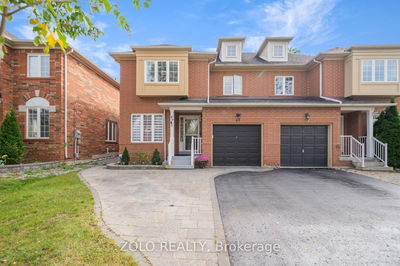The Perfect 3 Bedroom 4 Bathroom Semi-Detached In Aurora In A Family Friendly Neighborhood * Large 2 Car Garage * 6 Car Parking * Hardwood Floors * Gas Fireplace * New Roof 2020 * All Mechanicals Upgraded 2020 Including * New Air Conditioning * New Hot Water Tank * New Furnace * Basement W/ Large Windows* In-law Potential, Separate Entrance / Rental Income* Fantastic Layout w/ Eating Kitchen Combined w/ Family Room Spacious Primary Bedroom W/4PC Ensuite Massive Soaker Tub & Separate Shower * Bright Finished Basement W/ 3Pc Bathroom & Large Living Room & Large Above Grade Windows * Large Deck W/ Gas BBQ Hookup * Bell Home Security Alarm System w/ Cameras * Window & Door Sensors * Fridge; Stove; Dish Washer, Washer & Dryer; All Window Coverings & Light Fixtures Included. Front Door Upgraded With Key Code Access * Low Maintenance Yard * Walking Distance to Schools, Parks, Transit Minutes to Movie Theatres, Hwy 404 & Much More!
Property Features
- Date Listed: Thursday, September 26, 2024
- Virtual Tour: View Virtual Tour for 154 Millcliff Circle
- City: Aurora
- Neighborhood: Aurora Grove
- Major Intersection: Bayview & Wellington
- Full Address: 154 Millcliff Circle, Aurora, L4G 7N8, Ontario, Canada
- Living Room: Hardwood Floor, Window
- Kitchen: Tile Floor, Stainless Steel Appl, Ceramic Back Splash
- Family Room: Hardwood Floor, Fireplace, Wall Sconce Lighting
- Listing Brokerage: Homelife Eagle Realty Inc. - Disclaimer: The information contained in this listing has not been verified by Homelife Eagle Realty Inc. and should be verified by the buyer.

