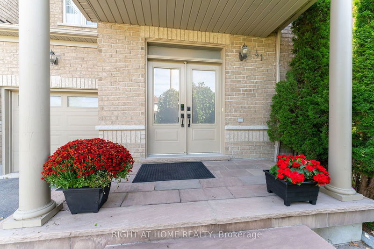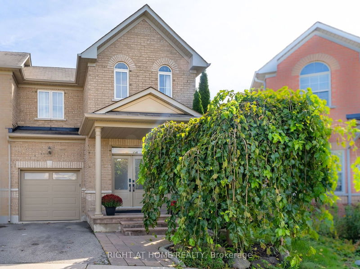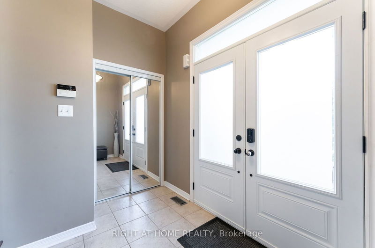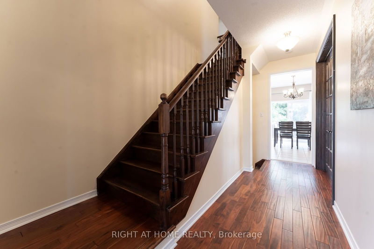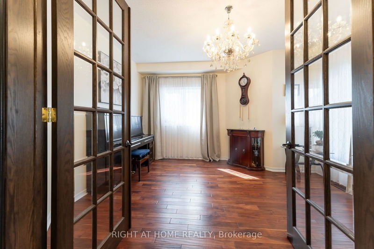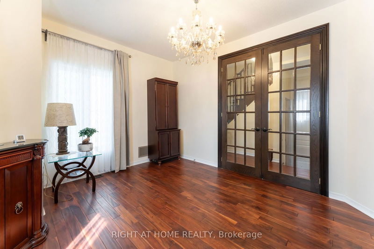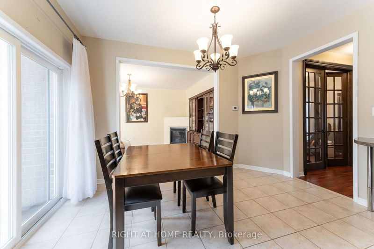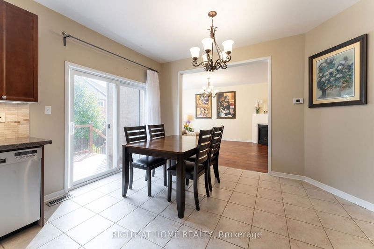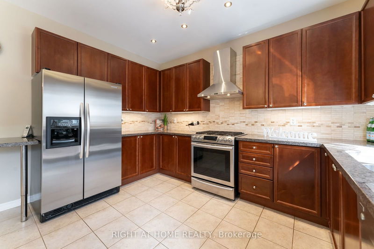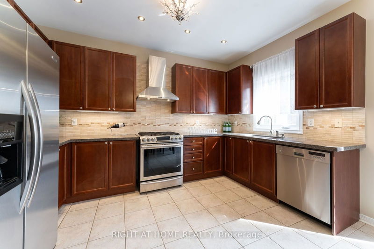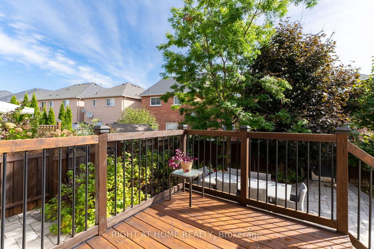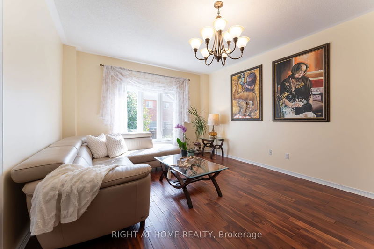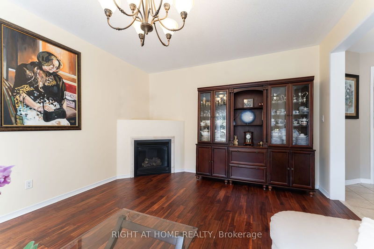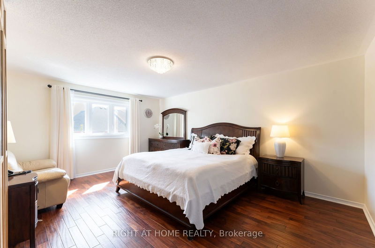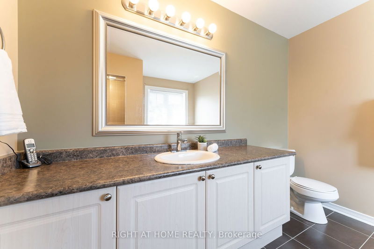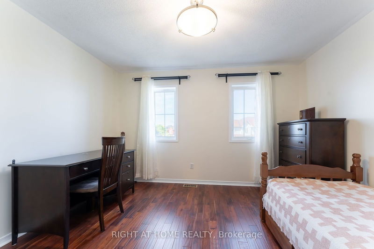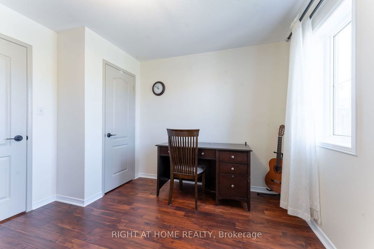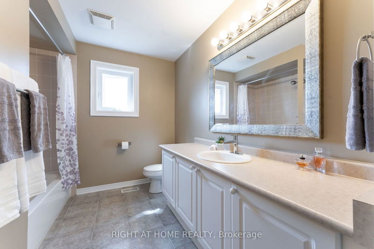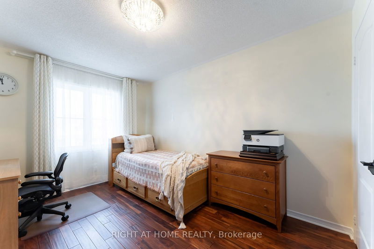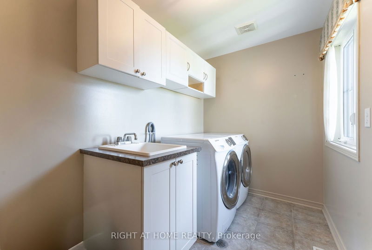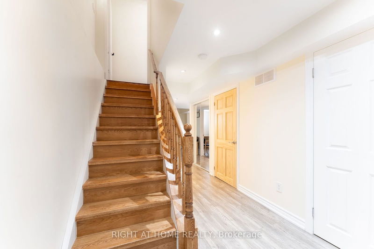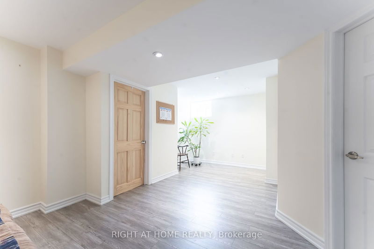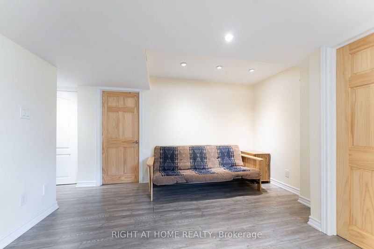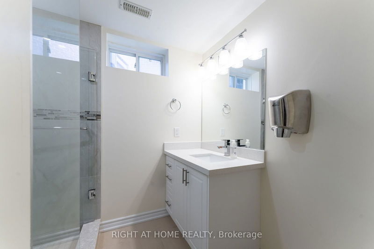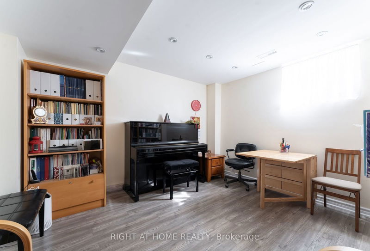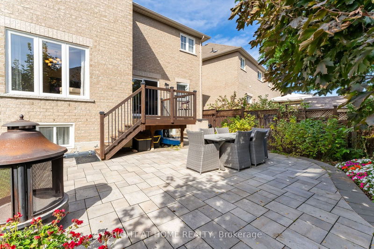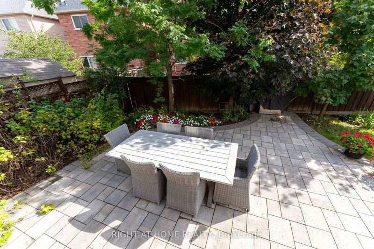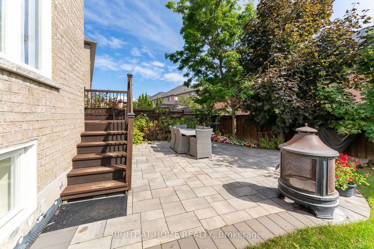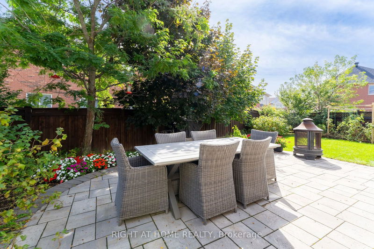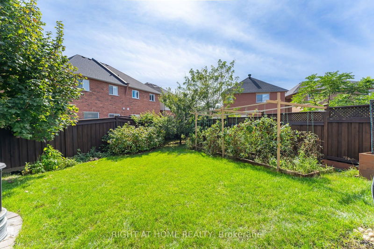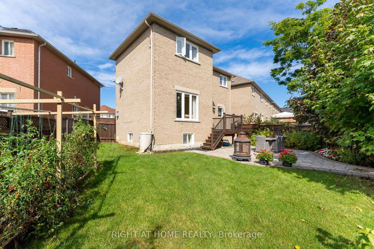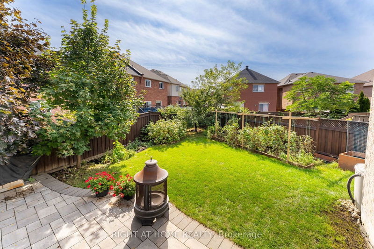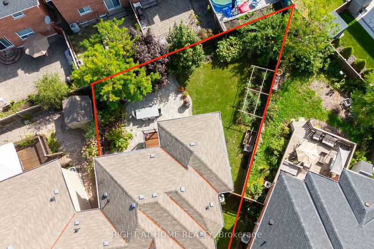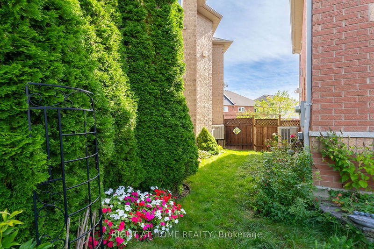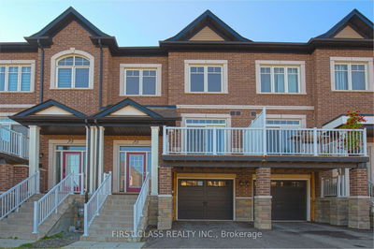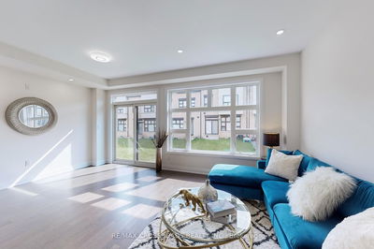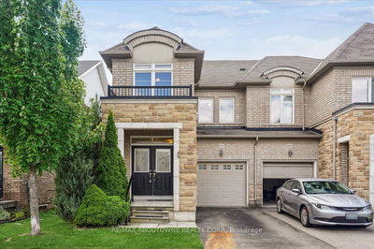Rarely available End Unit With Large Lot!!! Welcome to this exquisite end unit home, gracefully situated on a sprawling pie-shaped lot, offering unparalleled privacy and space. Largest Lot! Very quiet street! Top Schools, Walking distance to Wilcox Lake & Oak Ridges Community Centre. Short drive to Gormely GO Station & Hwy 404. Walking distance to spectacular Oak Ridges trails & Oak Ridges Corridor, Conservation Reserve where every season brings its own enchanting beauty, offering a year-round symphony of colours and experiences. This remarkable property, attached only at the garage, boasts 9' Ft ceilings on main, beautiful African teak hardwood floors throughout both levels, creating a warm and inviting atmosphere. Extended height cabinetry, granite countertop and premium stainless steel appliances, this kitchen is a chef's dream. The large breakfast room is perfect for morning gatherings, featuring a walk-out to your expansive yard, ideal for outdoor entertaining. The open-concept family room invites you to relax by the gas fireplace, all while enjoying the abundant natural light pouring in from the large windows. Separate dining room can be easily converted into a home office. Convenience is key with a well-placed second-floor laundry, and the dark stained solid oak staircase adds a touch of elegance. Retreat to the large master suite, complete with his/her walk-in closets featuring built-ins for effortless organization. The spacious primary ensuite is an amazing bonus. Finished 2 bedroom basement with large great room, the above-ground windows in the basement enhance the living space, making it bright and inviting, perfect for a home office, gym, or additional living area. Also, there's potential for future separate entrance door. For extra convenience there's an entrance door to the garage from the backyard and inside of the home. Don't miss the opportunity to make this stunning home your own, where comfort, style, and convenience come together beautifully.
Property Features
- Date Listed: Saturday, September 28, 2024
- Virtual Tour: View Virtual Tour for 41 Wheelwright Drive
- City: Richmond Hill
- Neighborhood: Oak Ridges Lake Wilcox
- Full Address: 41 Wheelwright Drive, Richmond Hill, L4E 5A4, Ontario, Canada
- Kitchen: Granite Counter, Stainless Steel Appl, Large Window
- Family Room: Hardwood Floor, Fireplace, Large Window
- Listing Brokerage: Right At Home Realty - Disclaimer: The information contained in this listing has not been verified by Right At Home Realty and should be verified by the buyer.

