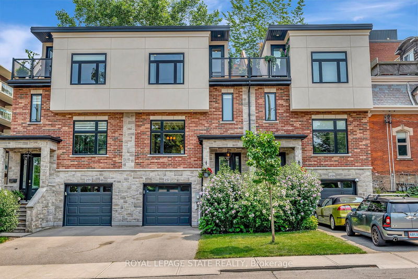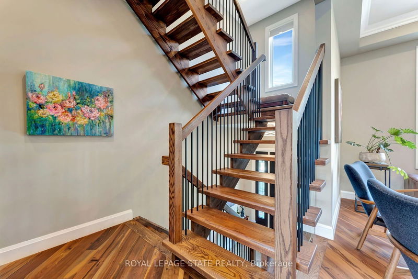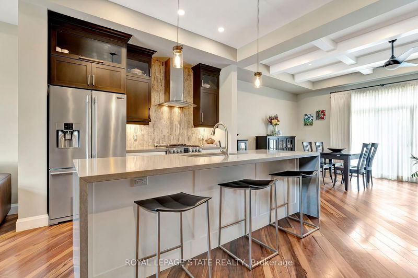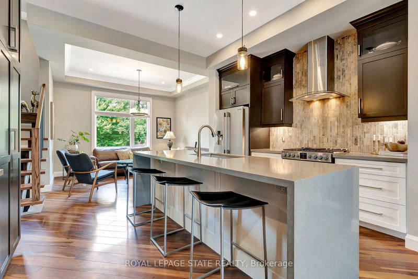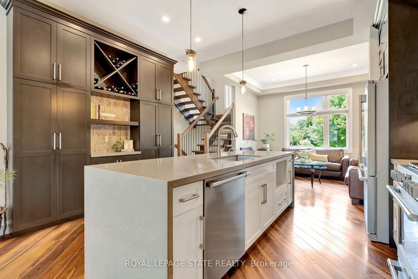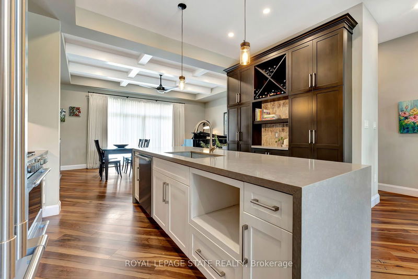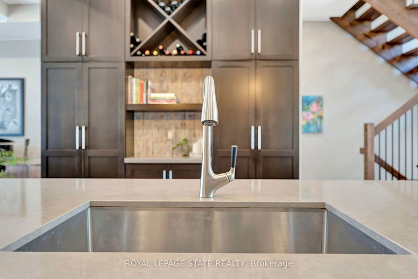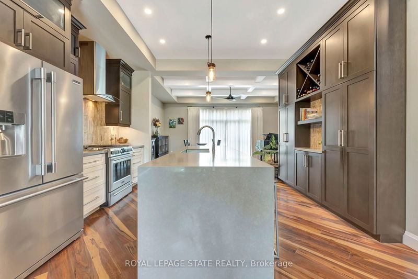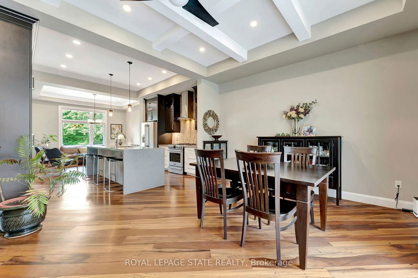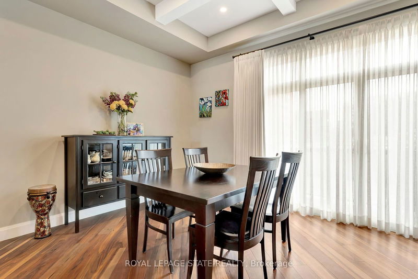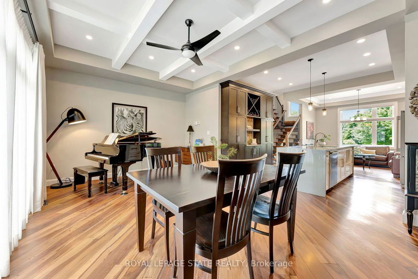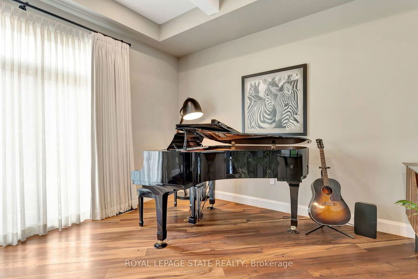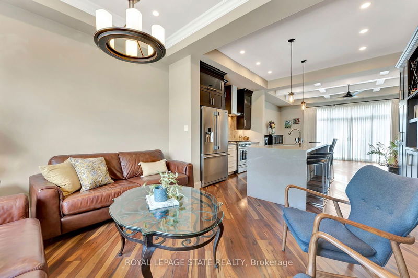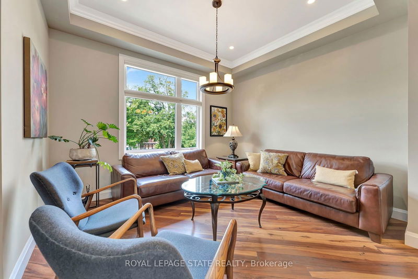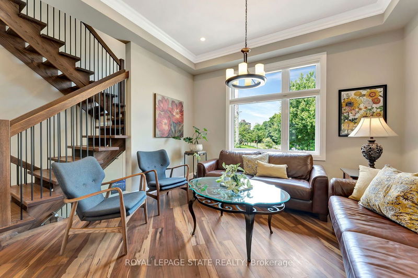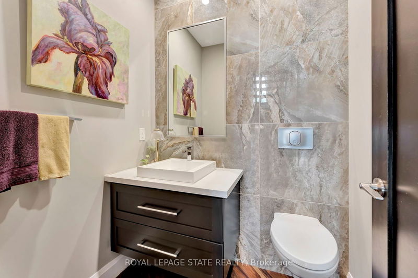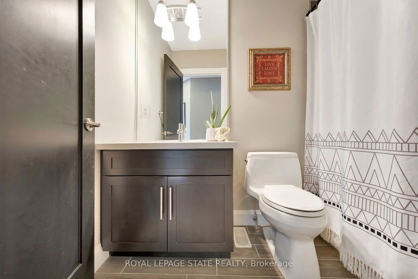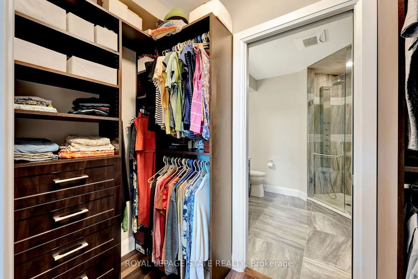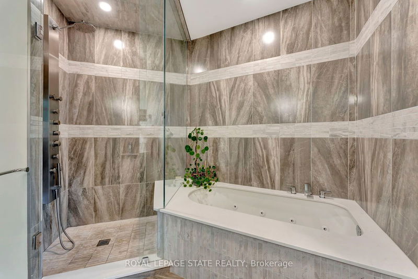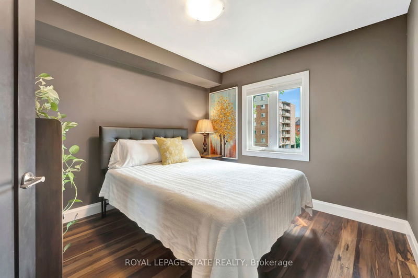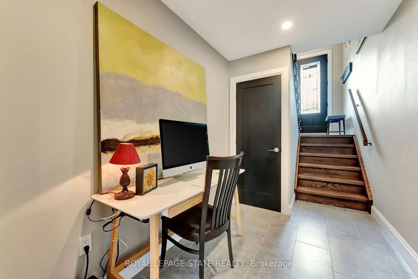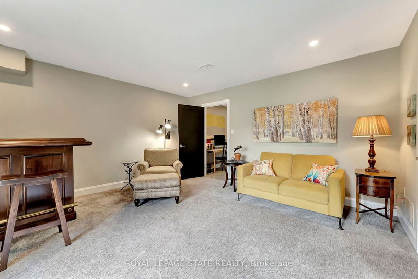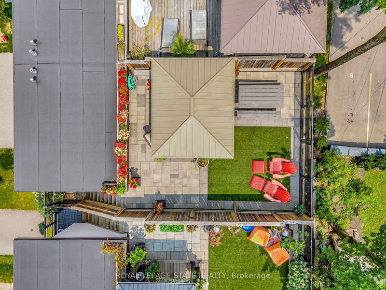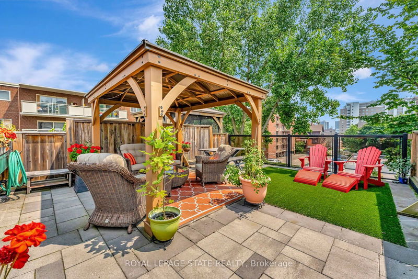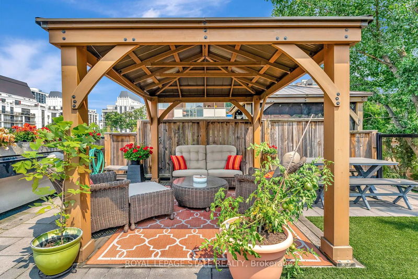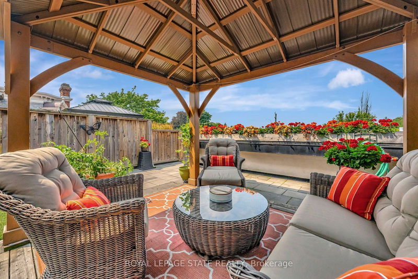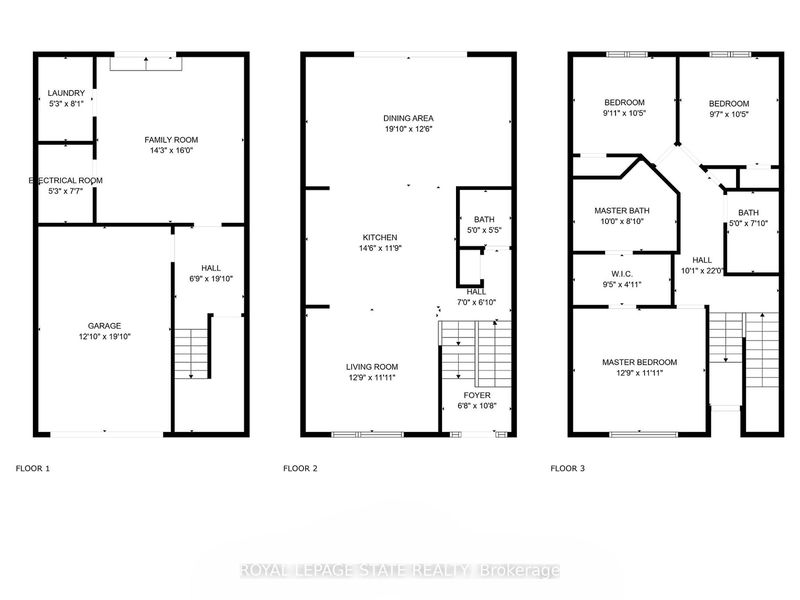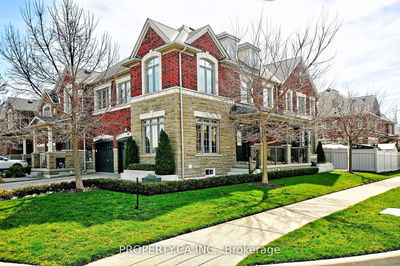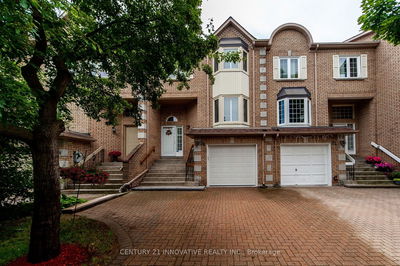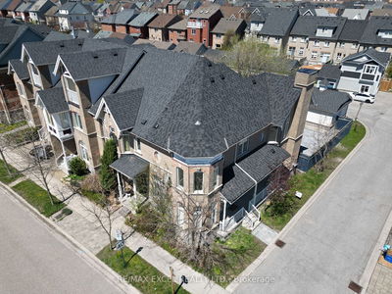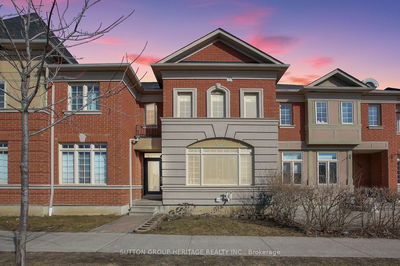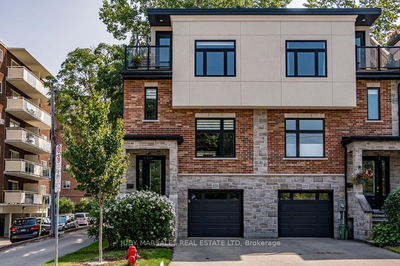Enjoy the convenience of walking to fashionable restaurants, cafes, trendy Locke Street and James Street, HOSPITALS, the GO station & Durand Park. This must-see executive freehold townhome (model home), built by a quality custom builder, offers 2262 total of distinguished living space. The classy exterior features concrete stone, brick, and stucco, complemented by a spacious driveway and an attached garage. Inside, the open-concept design includes 3 bedrooms and 2.5 baths. The second floor boasts 10-foot ceilings, a Great Room, a walkout balcony, an eat-in kitchen, a separate dining room, and a 2-piece powder room. The main floor offers inside garage door entry, and a family room with a walkout to a cozy backyard. The third floor features 12-foot ceilings in the primary bedroom plus spa-like ensuite, two additional spacious bedrooms, and a 4-piece main bathroom. The impressive, unique rooftop terrace is a must-see with night time sunsets over Durant Park. You will fall in love with the finishes!
Property Features
- Date Listed: Friday, August 02, 2024
- Virtual Tour: View Virtual Tour for 257 Park Street S
- City: Hamilton
- Neighborhood: Durand
- Major Intersection: Herkimer/Charlton
- Full Address: 257 Park Street S, Hamilton, L8K 2K4, Ontario, Canada
- Living Room: Hardwood Floor, Coffered Ceiling
- Kitchen: Hardwood Floor
- Family Room: Ground
- Listing Brokerage: Royal Lepage State Realty - Disclaimer: The information contained in this listing has not been verified by Royal Lepage State Realty and should be verified by the buyer.

