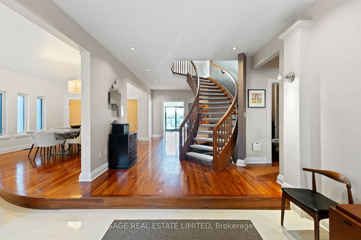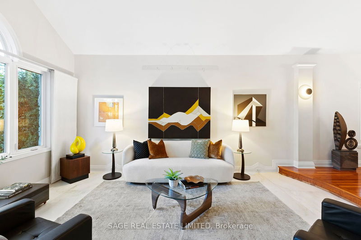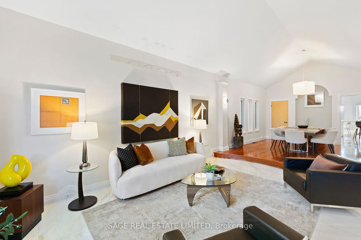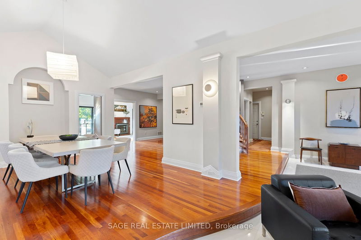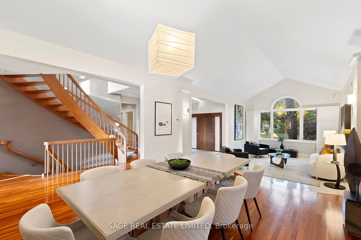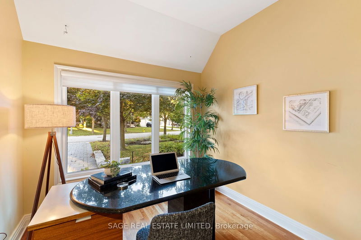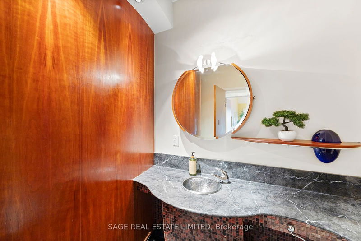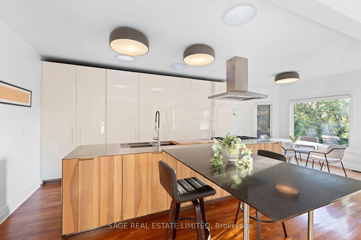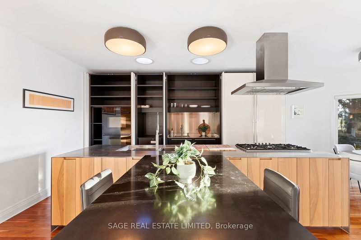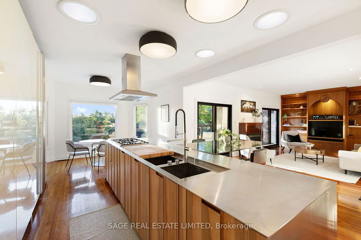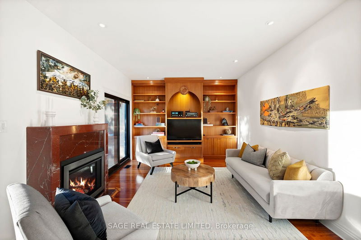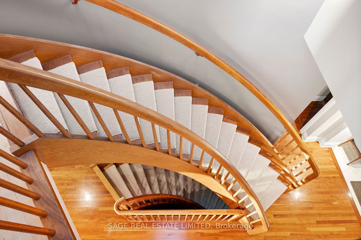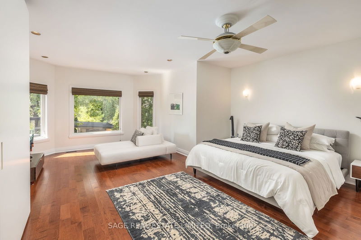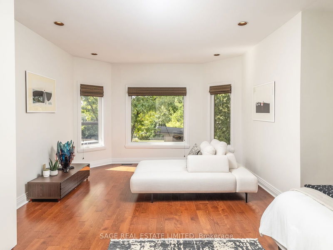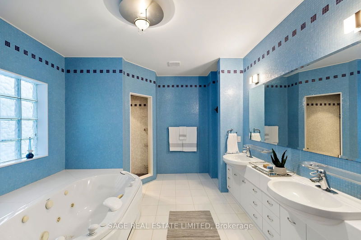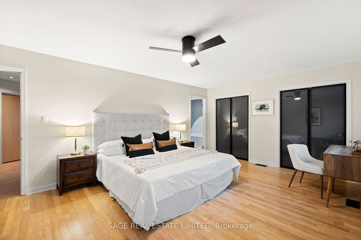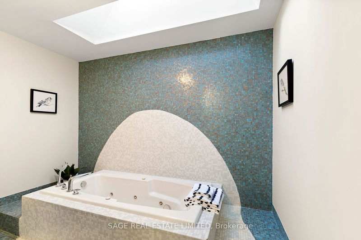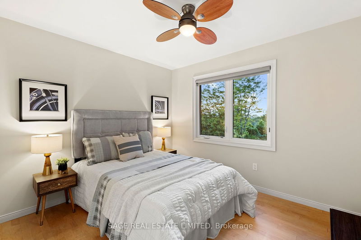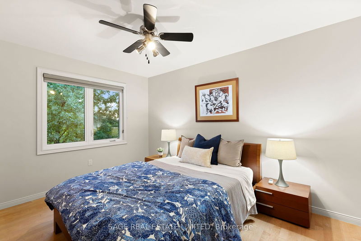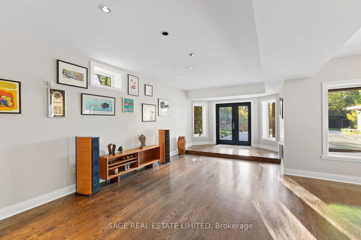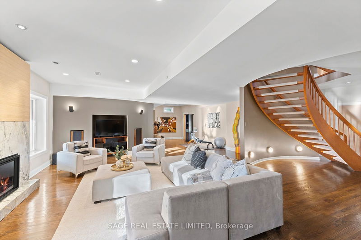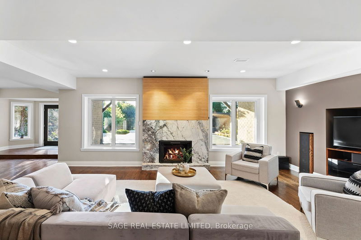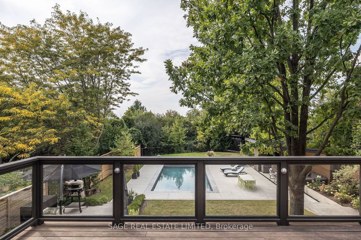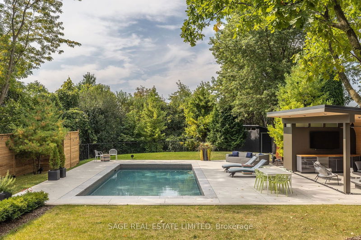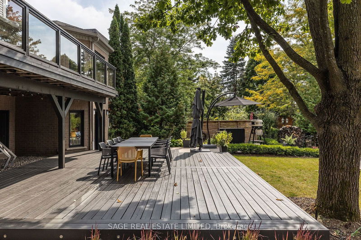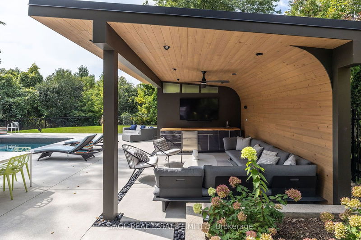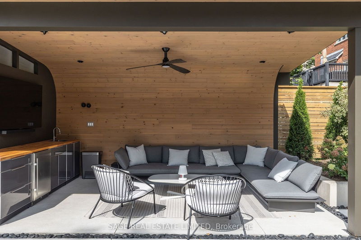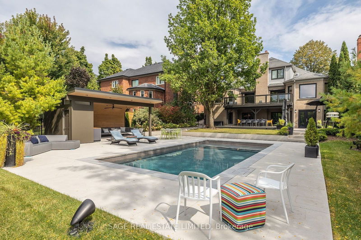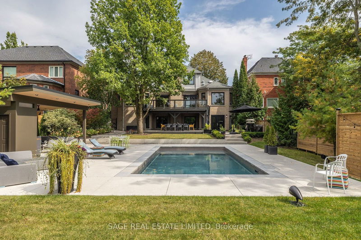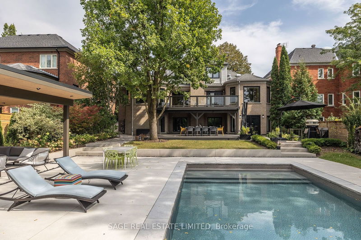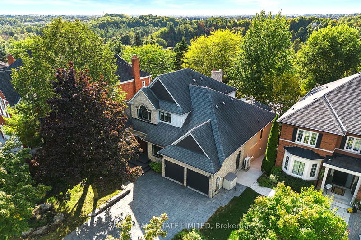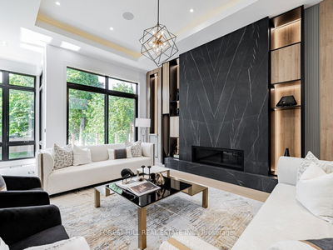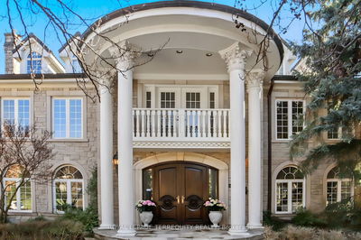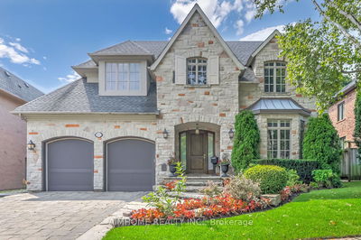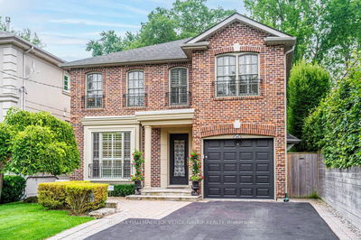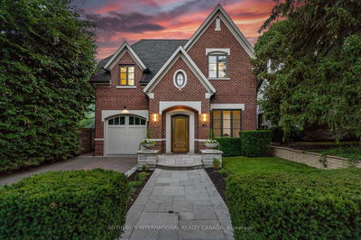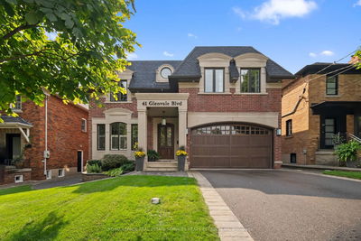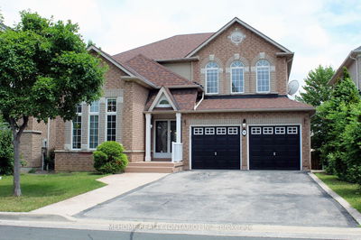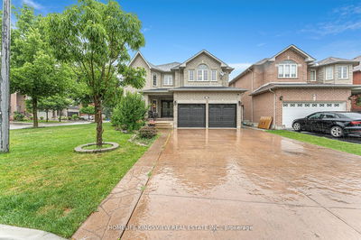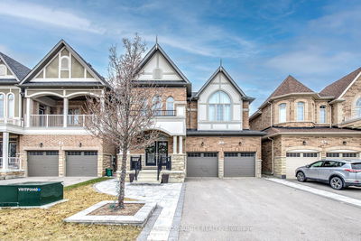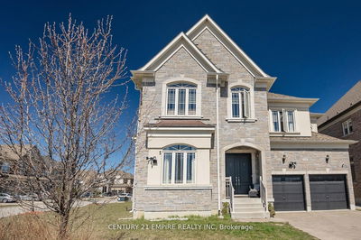This stunning custom-built home in Kleinburg, sits on a rare, private ravine lot. This property is a perfect fusion of modern luxury and timeless elegance, designed for grand entertaining and peaceful family living.This home is 3608 sq ft with an additional 2598 sq ft on the lower walkout level . The open concept living and dining has space soaring ceilings and oversized windows that bathe the area in natural light. The home's centerpiece is a beautiful wood stair case an architectural masterpiece. The chef's kitchen, crafted by Boffe + Foster, features top-tier appliances, including a Thermador gas cooktop, Wolf double ovens, and a Subzero fridge/freezer. The kitchen extends into the main floor family room With a fireplace & opens onto a terrace, leading to a landscaped backyard, pool, and cedar-lined cabana with a full outdoor kitchen.The main floor primary suite offers a serene retreat with a large walk-in closet and spa-like ensuite enabling one to age in place. Upstairs, three spacious bedrooms share a semi-ensuite bath. The fully finished walkout lower level is an entertainers delight complete with a wet bar, rec room, games area, family bath and rough-in for a sauna. The added flex space is ideal for a 5th bedroom or nanny suite perefct for extended family.
Property Features
- Date Listed: Monday, September 30, 2024
- Virtual Tour: View Virtual Tour for 310 Westridge Drive
- City: Vaughan
- Neighborhood: Kleinburg
- Major Intersection: ISLINGTON/BINDERTWINE
- Full Address: 310 Westridge Drive, Vaughan, L0J 1C0, Ontario, Canada
- Living Room: Stone Floor, Open Concept, O/Looks Frontyard
- Kitchen: Hardwood Floor, Eat-In Kitchen, Open Concept
- Family Room: Hardwood Floor, Fireplace, W/O To Patio
- Listing Brokerage: Sage Real Estate Limited - Disclaimer: The information contained in this listing has not been verified by Sage Real Estate Limited and should be verified by the buyer.


