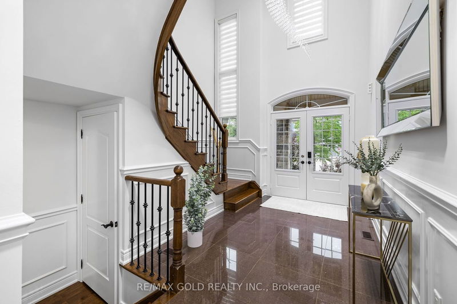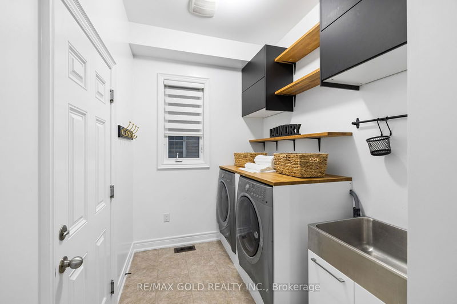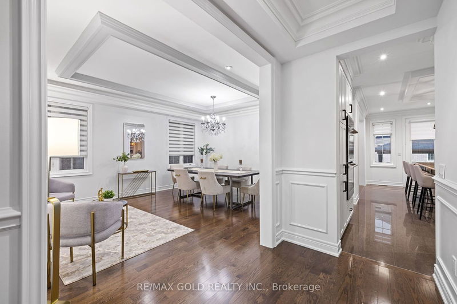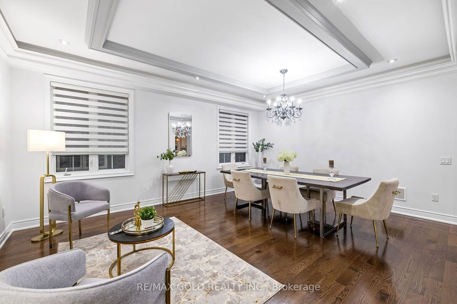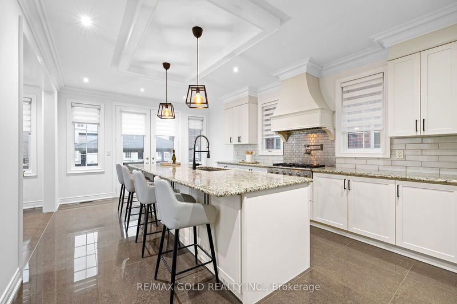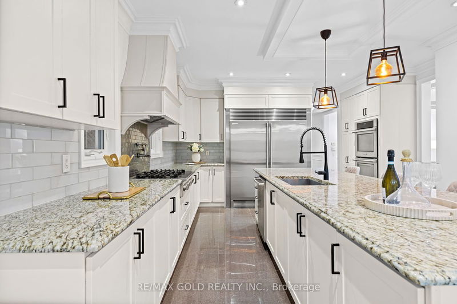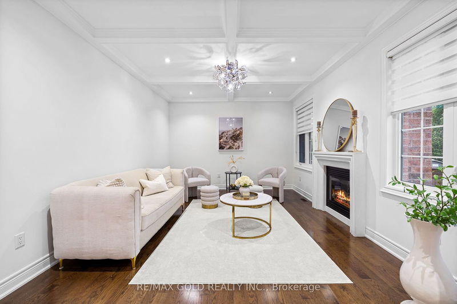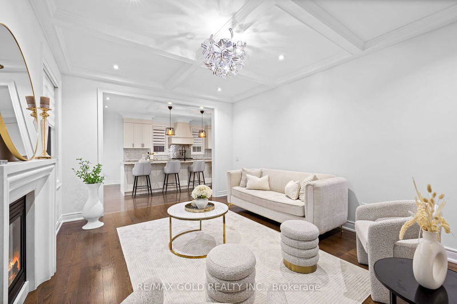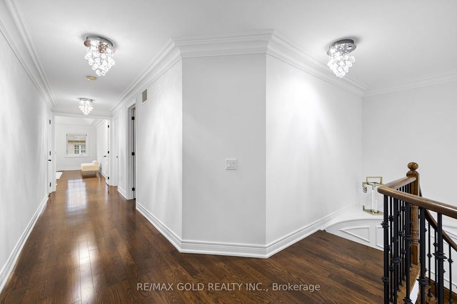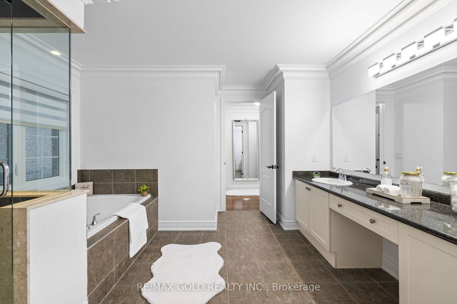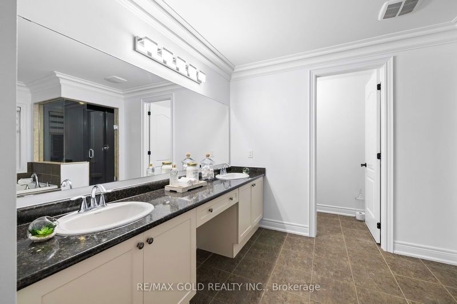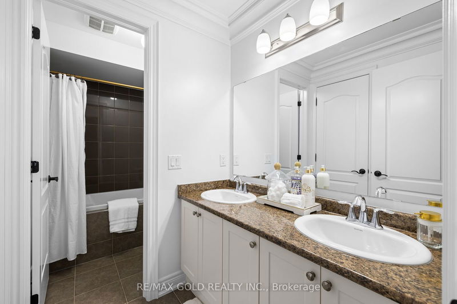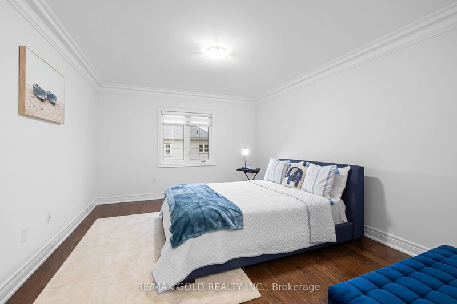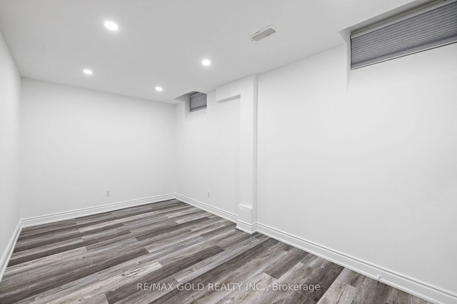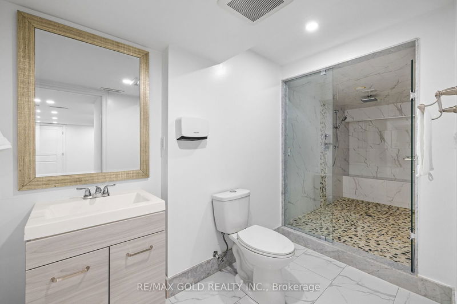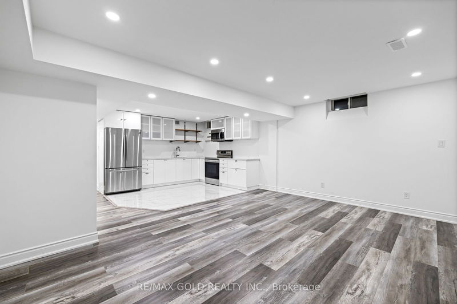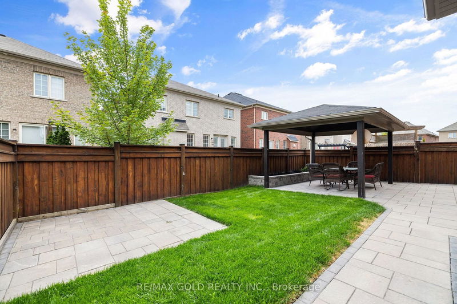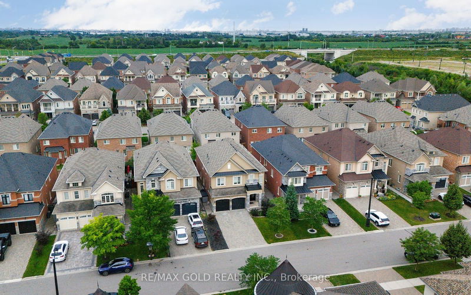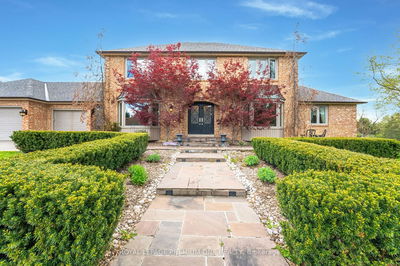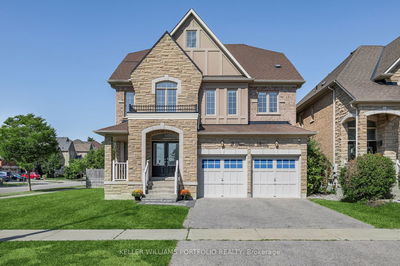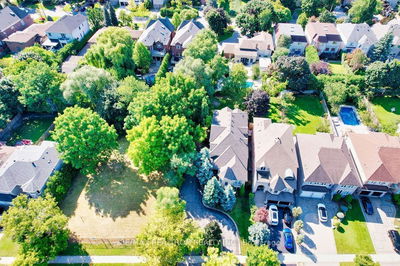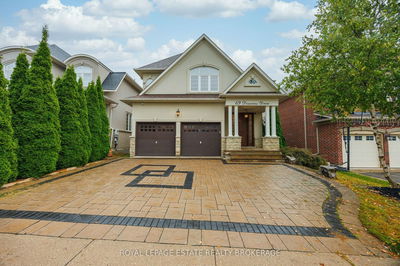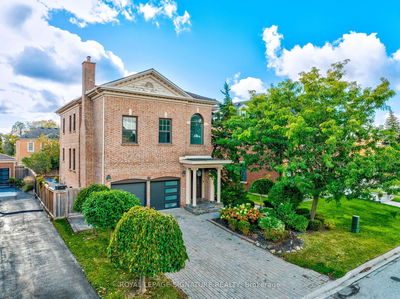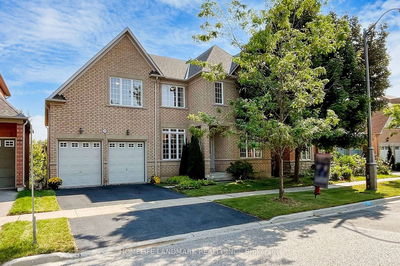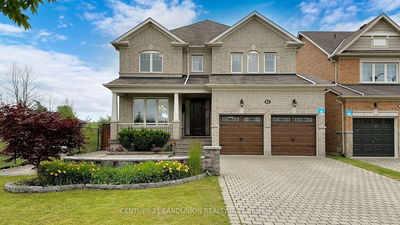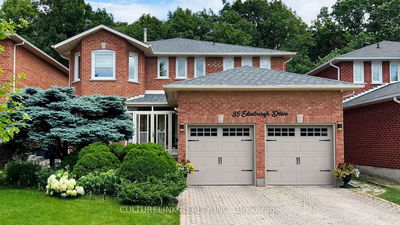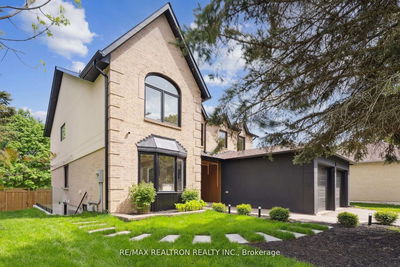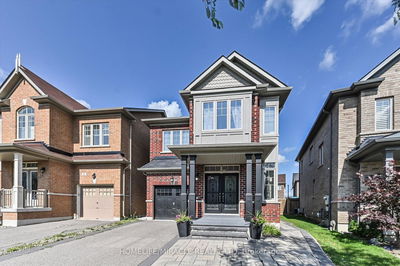Discover unparalleled luxury living in this magnificent fully detached residence situated in the esteemed Kleinburg neighbourhood. Boasting almost 3,200 square feet of exquisitely upgraded space, the home welcomes you with a grand 18-foot foyer adorned by a dazzling 9-foot crystal chandelier. As you step inside, you'll be greeted by an open-concept living and dining area, enhanced with sophisticated wall panel moulding, pot lights, and rich hardwood floors. The main floor features a versatile library, ideal for a home office, and a meticulously designed kitchen boasting a high-end 6-burner gas stovetop with a pot filler, an 84-inch designer refrigerator, a custom-built 12-foot kitchen island, and a built-in microwave/oven. The family room, with its luxurious coffered ceilings, adds an extra touch of elegance to this exceptional home. On the second level, four generously sized bedrooms each offer their own private bathroom, ensuring ultimate comfort and convenience. The sunlit primary bedroom serves as a serene retreat, complete with a large walk-in closet and a stunning ensuite bathroom featuring double sinks. Additionally, the fully finished basement, with a separate entrance, provides a versatile space ideal for an in-law suite or various other uses
Property Features
- Date Listed: Monday, August 12, 2024
- City: Vaughan
- Neighborhood: Kleinburg
- Major Intersection: Major Mackenzie/Hwy 27
- Living Room: Hardwood Floor, Pot Lights, Large Window
- Kitchen: B/I Appliances
- Family Room: Coffered Ceiling, Fireplace, Hardwood Floor
- Listing Brokerage: Re/Max Gold Realty Inc. - Disclaimer: The information contained in this listing has not been verified by Re/Max Gold Realty Inc. and should be verified by the buyer.





