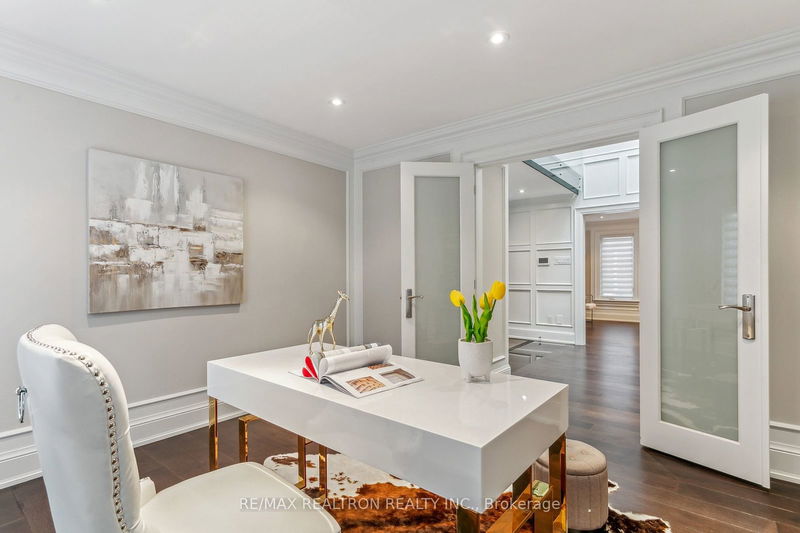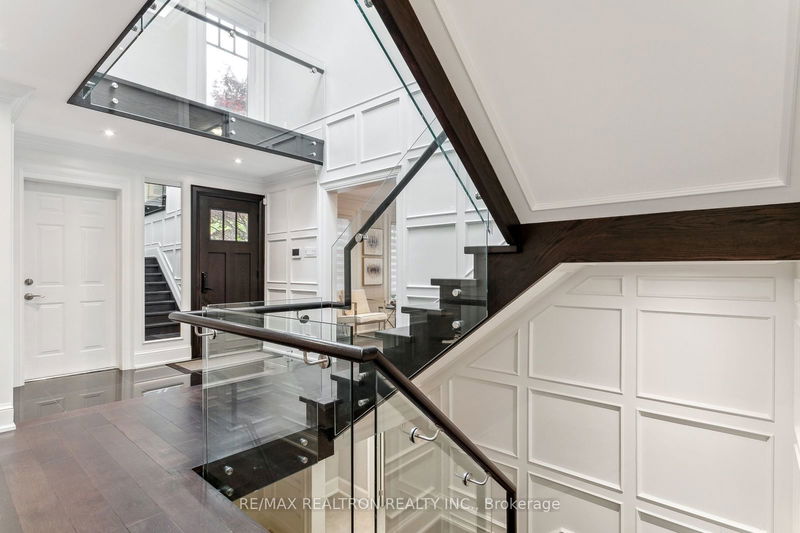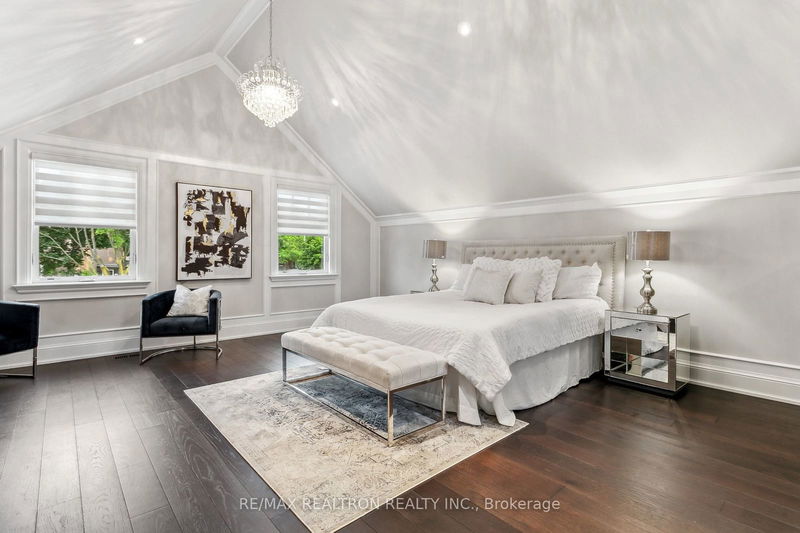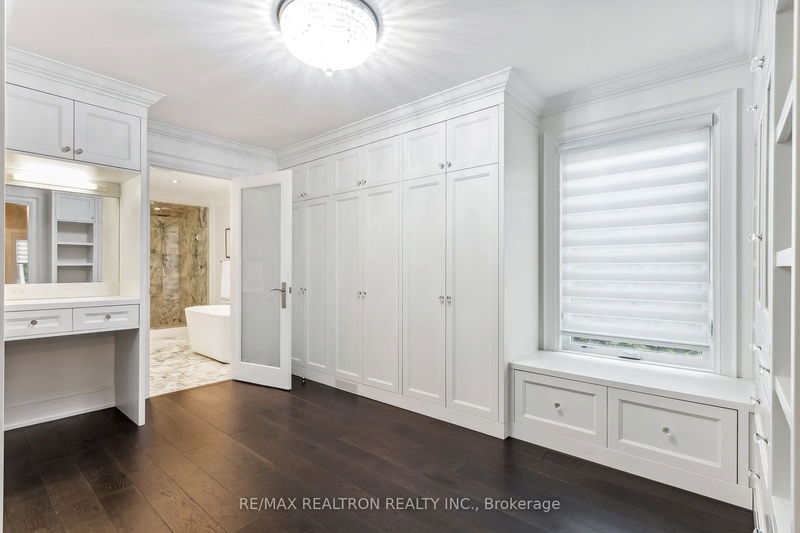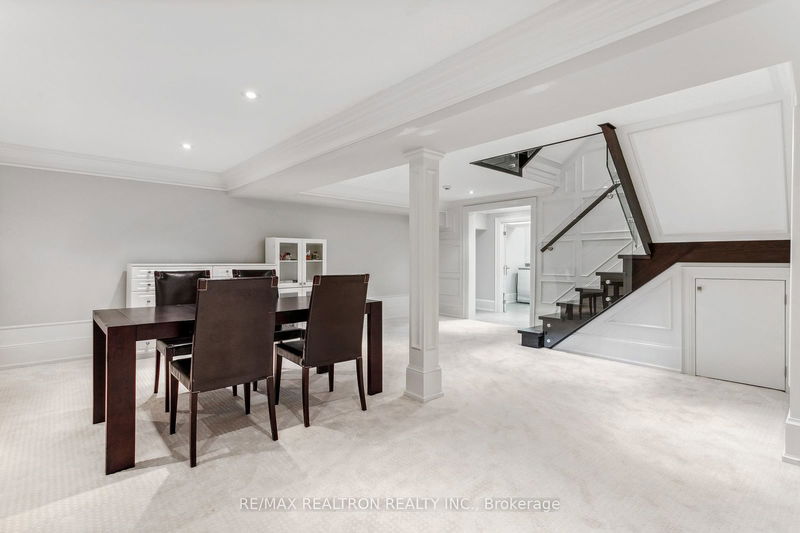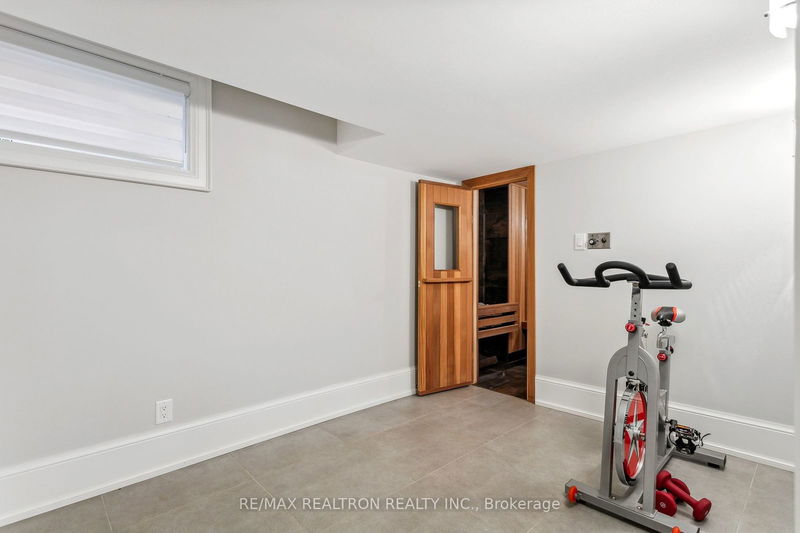Hidden gem on Hidden Trail. Tucked away from the urban setting and surrounded by green spaces and ravines, this contemporary all-brick home with custom renovations will have you at hello. The beautifully landscaped front yard welcomes you to a wide 52' lot. Walk onto the stylish limestone porch and knock on the fiberglass engineered door with stone surrounds, sheltered by a transparent awning above. Get ready to be impressed by the grand foyer entry, featuring an architectural staircase with wall paneling, a glass rail, and spotlights from a large skylight with a vaulted soaring ceiling. First-class kitchen. Dare to compare. Oversized quartz island with a bar sink, 42" commercial-style fridge partnered with a double wall oven, and a 36" gas stove equipped with a built-in hood. The family room features a classic wood-burning fireplace with upgraded decorative stone surround and floor-to-ceiling windows stretching the width of the house, opening up the view to the entire backyard with a 32' deck. The backyard offers a perfect balance of sunlight and shade, ensuring a very private retreat. The primary bedroom boasts exceptional spaciousness with a high cathedral ceiling and a modern gas fireplace. It includes your dream dressing room and a luxurious spa-inspired 6-piece ensuite adorned in marble, featuring a free-standing tub. All bathrooms have been upgraded to match this high standard, equipped with high-end fixtures and rain showers. Quality home built to last. Outstanding craftsmanship in exceptional crown molding, wall paneling, and wainscoting throughout. Open-concept basement with a separate walk-up entrance, sauna, and gym. Convenient second-floor laundry with a rough-in setup in the basement for those in need. Additional bedroom accommodates a guest or nannys suite setup. Ample storage. Thoughtfully designed with space and functionality in mind.
Property Features
- Date Listed: Wednesday, June 19, 2024
- Virtual Tour: View Virtual Tour for 335 Hidden Trail
- City: Toronto
- Neighborhood: Westminster-Branson
- Major Intersection: Steeles / Bathurst / Hidden Tr
- Full Address: 335 Hidden Trail, Toronto, M2R 3R8, Ontario, Canada
- Living Room: Hardwood Floor, Open Concept, Combined W/Dining
- Family Room: Hardwood Floor, Window Flr to Ceil, Wainscoting
- Kitchen: Tile Floor, Renovated, Centre Island
- Listing Brokerage: Re/Max Realtron Realty Inc. - Disclaimer: The information contained in this listing has not been verified by Re/Max Realtron Realty Inc. and should be verified by the buyer.















