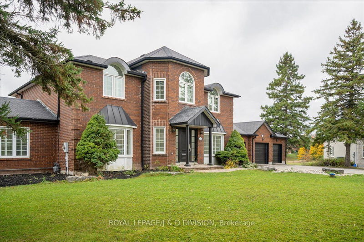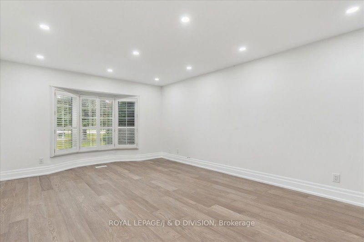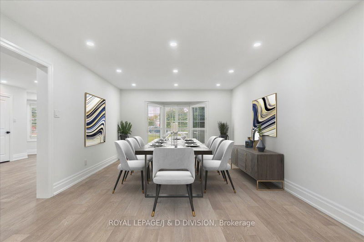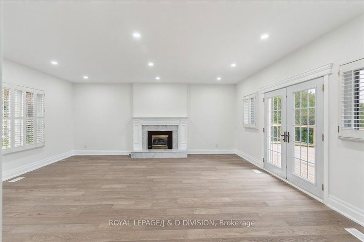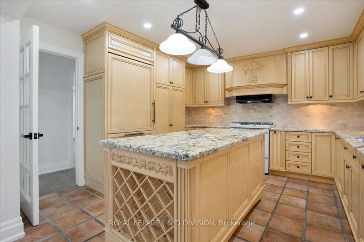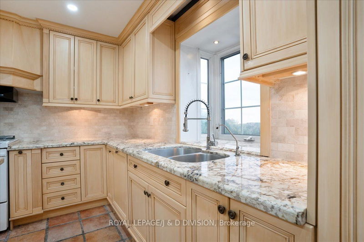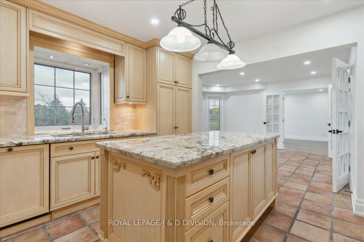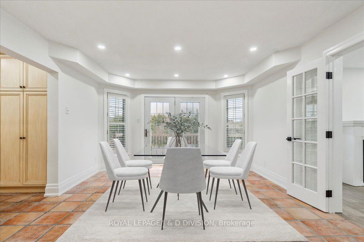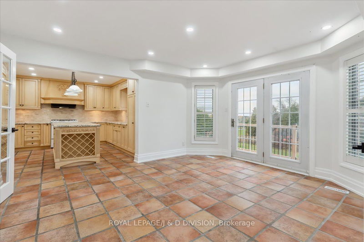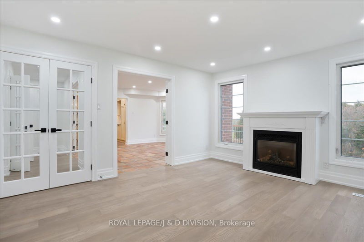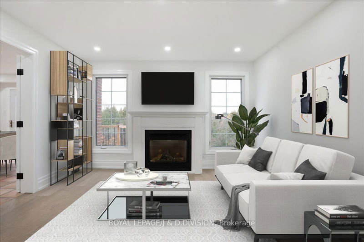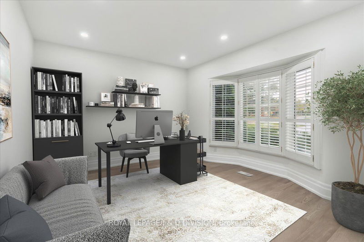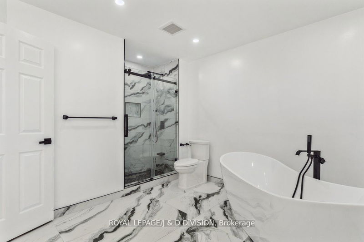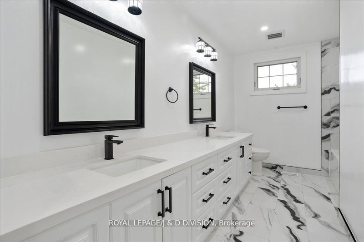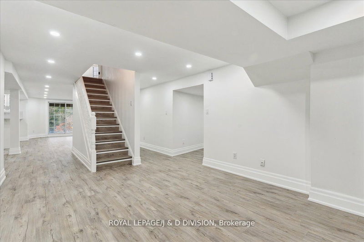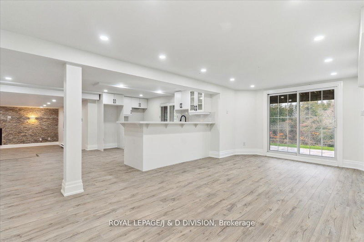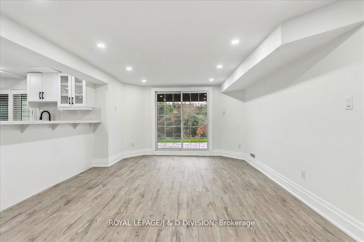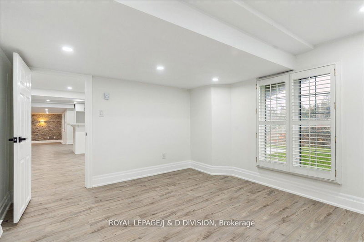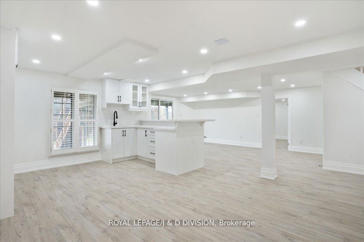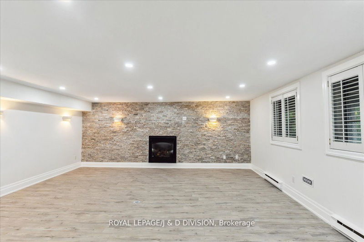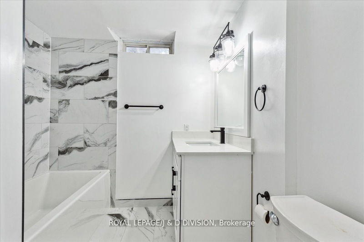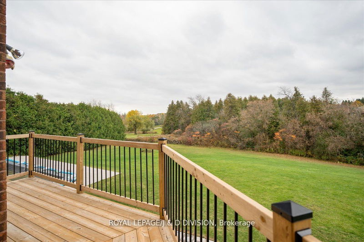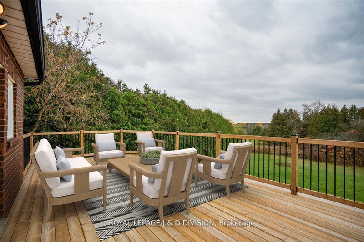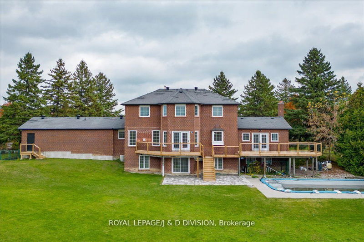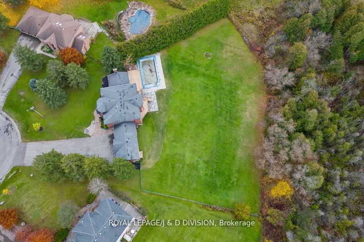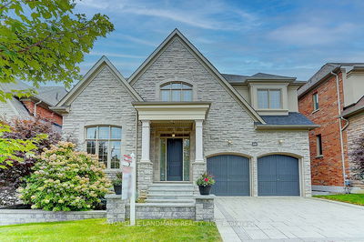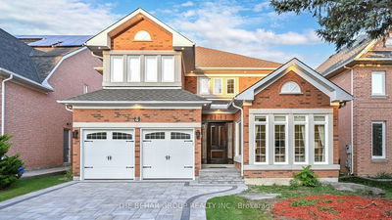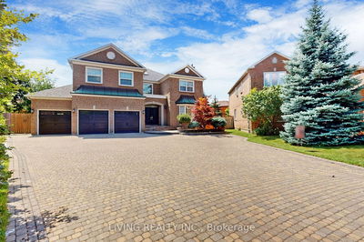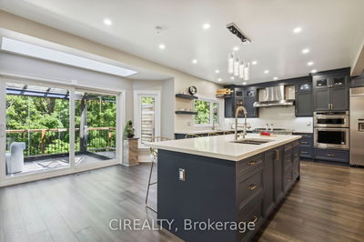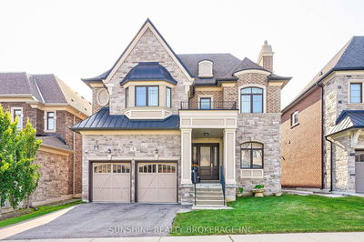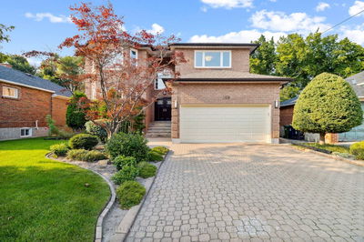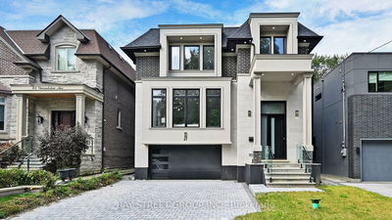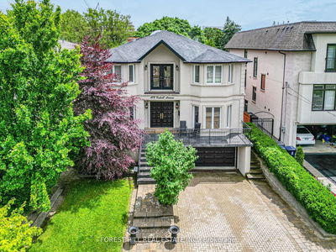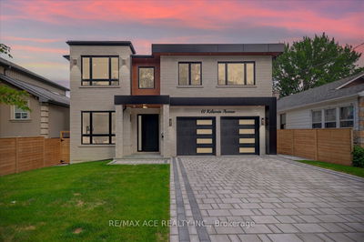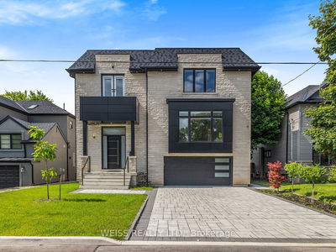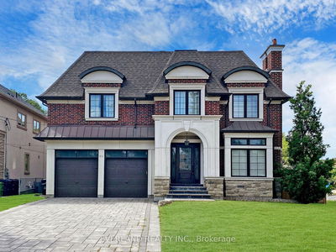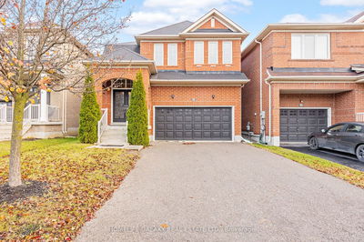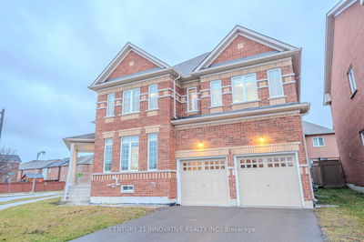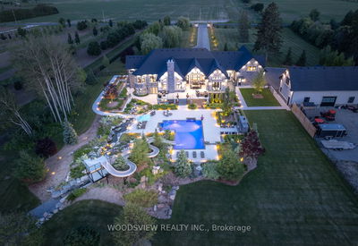Welcome to this special, newly renovated, beautiful, executive family home in prestigious Sleepy Hollow Estates. Nestled on the best cul-de-sac lot backing onto conservation land & golf course with breathtaking west views and unbelievable sunsets. The kitchen features an island, exquisite granite counters, spacious brkst rm with walk-out to deck. The oversized family rm has a gas frpl, walkout to a large deck overlooking a beautiful rebuilt Betz pool. The grand central staircase adds a touch of elegance leading to 4 bdrms and the primary bdrm retreat features sitting area, walk-in closet & modern 5 pc ensuite. The fully finished basement with walkout and side entrance is fabulous space with a rec rm, bar or secondary kitchen, games area, frpl, 2 bdrms and 4 pc bath. This home is a must-see and won't last! Don't miss the opportunity to call this stunning home yours! By appointment only.
Property Features
- Date Listed: Monday, September 30, 2024
- Virtual Tour: View Virtual Tour for 17 Sleepy Hollow Lane
- City: Whitchurch-Stouffville
- Neighborhood: Rural Whitchurch-Stouffville
- Major Intersection: Tenth Line and Bloomington
- Full Address: 17 Sleepy Hollow Lane, Whitchurch-Stouffville, L4A 7X4, Ontario, Canada
- Living Room: Hardwood Floor, Pot Lights, Bay Window
- Kitchen: Granite Counter, Centre Island, O/Looks Backyard
- Family Room: Fireplace, Hardwood Floor, W/O To Deck
- Listing Brokerage: Royal Lepage/J & D Division - Disclaimer: The information contained in this listing has not been verified by Royal Lepage/J & D Division and should be verified by the buyer.


