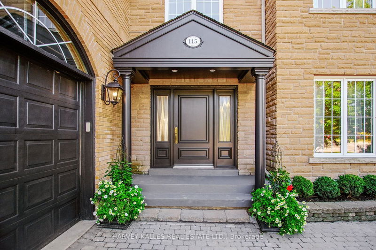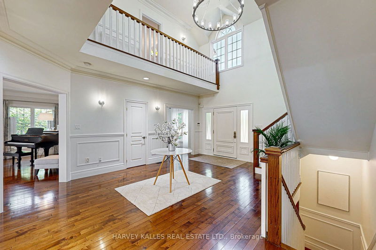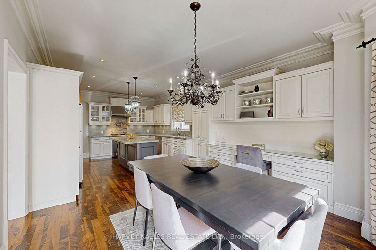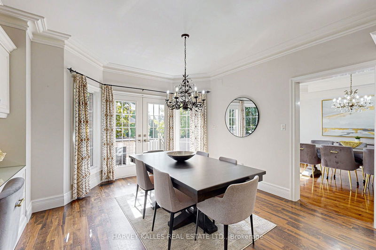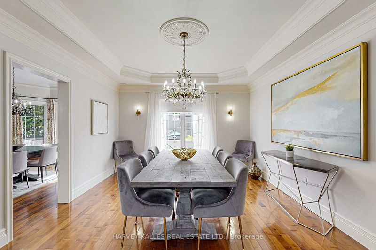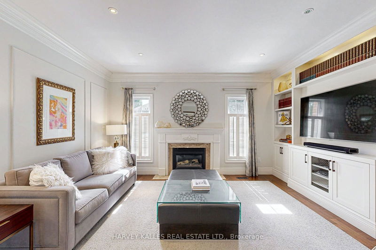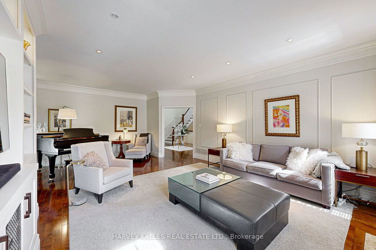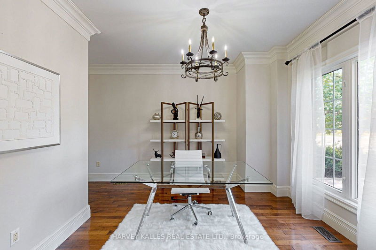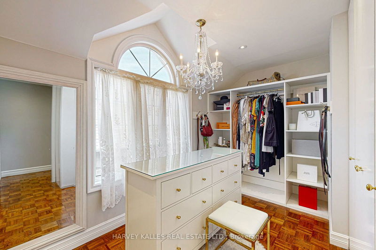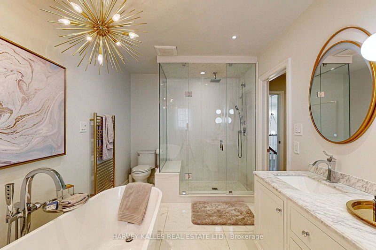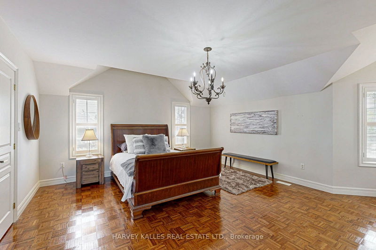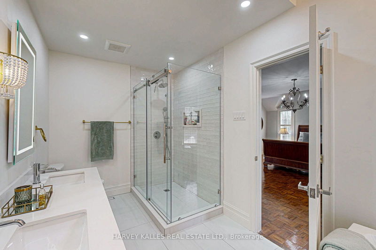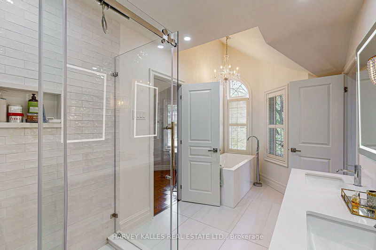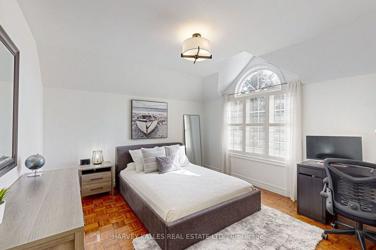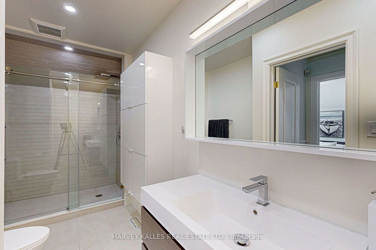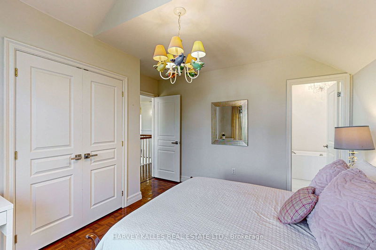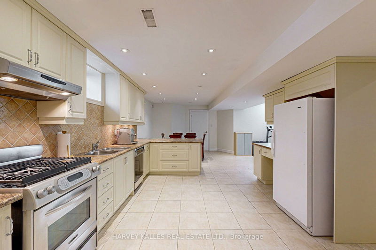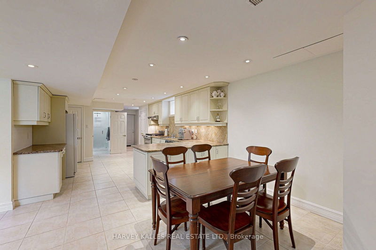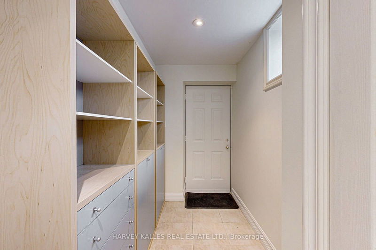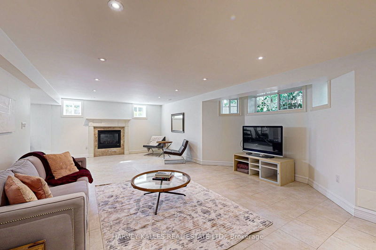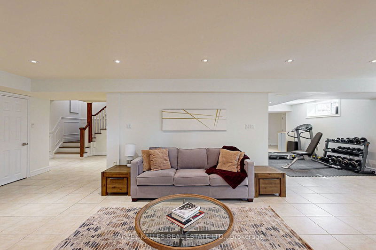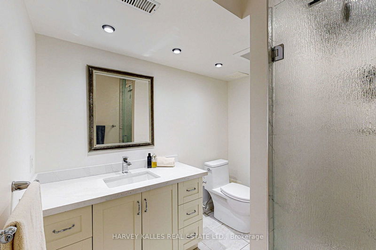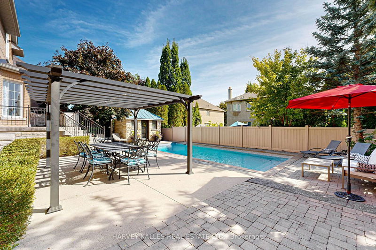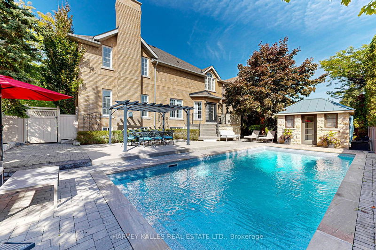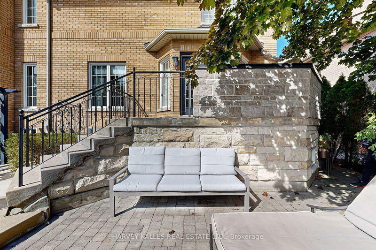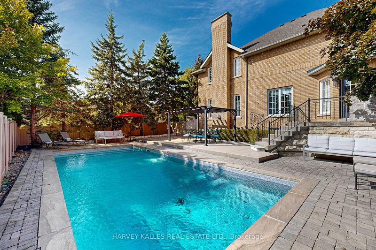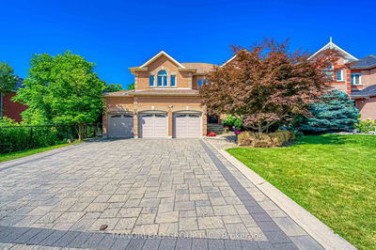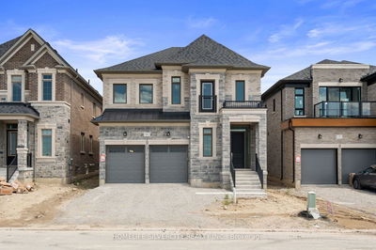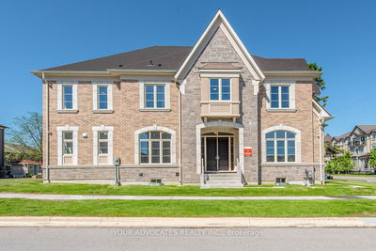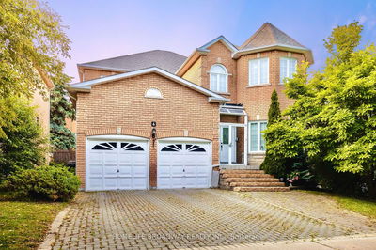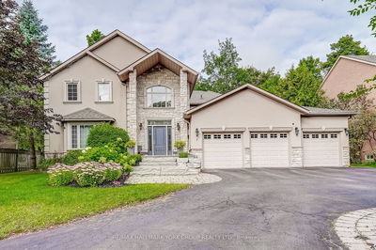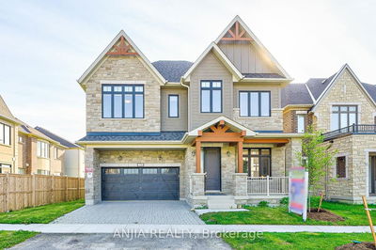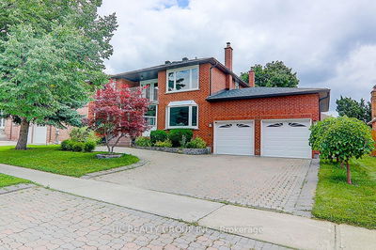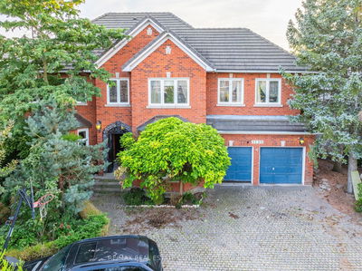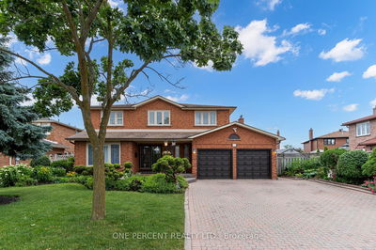Change Your Life Today!!! with this 4-bedroom, 6-bathroom luxury home, Every detail has been meticulously crafted for comfort & style. Nestled in the sought-after Islington Woods, this property offers an expansive floor plan w/ Soaring Ceiling! Over 5000 Sq Ft of finished living space. Gourmet kitchen W stainless steel appliances, granite countertops, & a large island perfect for entertaining. Large family room complete with built-ins & cozy fireplace, A Dining room suited for large dinner parties. Primary Bdrm is a true retreat, offering a spacious bedroom, spa-like ensuite bath, & walk-in closet one could only dream of. The finished basement, an ideal space for a home theater, gym, or playroom complete with its own bathroom & Separate Entrance. The backyard Oasis features an in-ground saltwater pool, a spacious patio, outdoor shower & Cabana!
Property Features
- Date Listed: Monday, September 30, 2024
- Virtual Tour: View Virtual Tour for 115 Southlawn Drive
- City: Vaughan
- Neighborhood: Islington Woods
- Major Intersection: Vaughan Mills Rd & Southlawn Dr.
- Full Address: 115 Southlawn Drive, Vaughan, L4H 1G8, Ontario, Canada
- Kitchen: Eat-In Kitchen, Stainless Steel Appl, W/O To Yard
- Family Room: Fireplace, Hardwood Floor, Wainscoting
- Living Room: Pot Lights, Open Concept, Tile Floor
- Family Room: Fireplace, Tile Floor, Open Concept
- Kitchen: Pot Lights, Open Concept, Walk-Up
- Listing Brokerage: Harvey Kalles Real Estate Ltd. - Disclaimer: The information contained in this listing has not been verified by Harvey Kalles Real Estate Ltd. and should be verified by the buyer.



