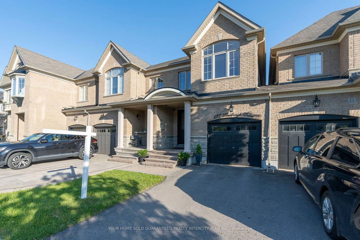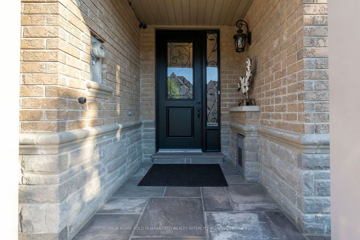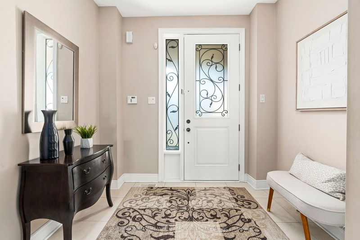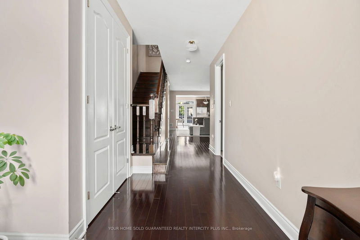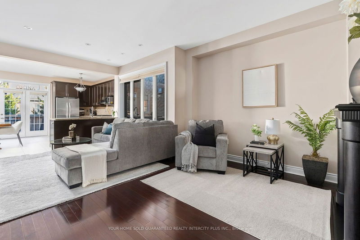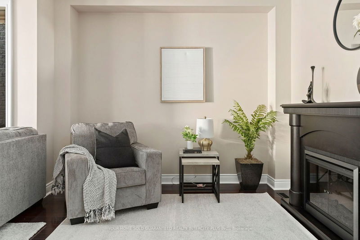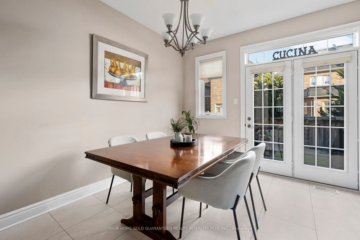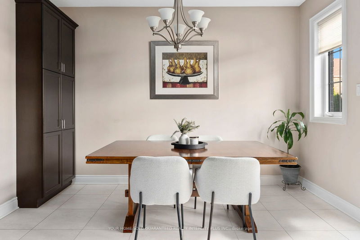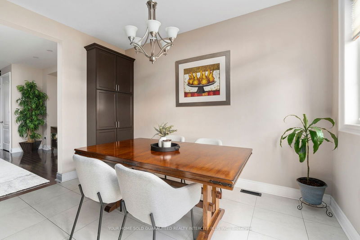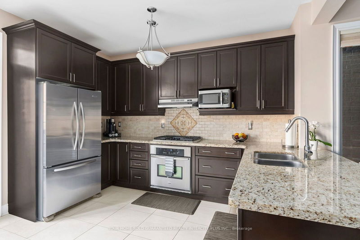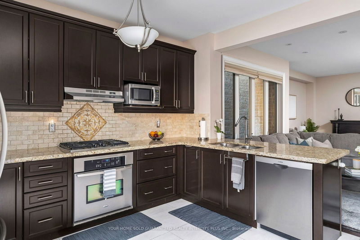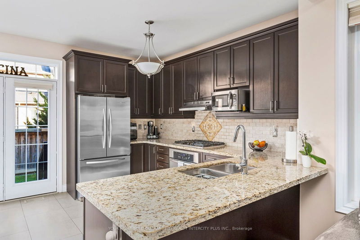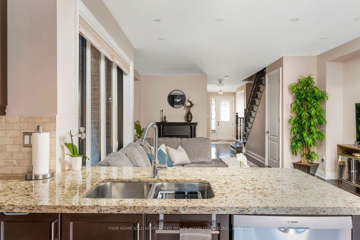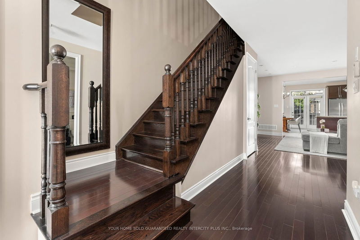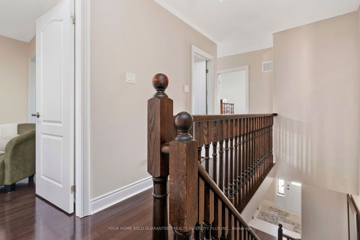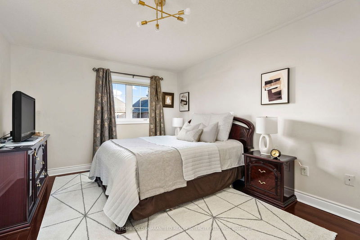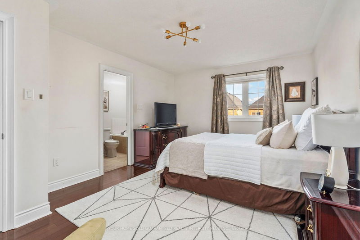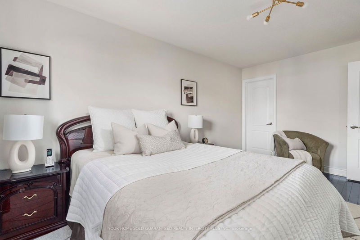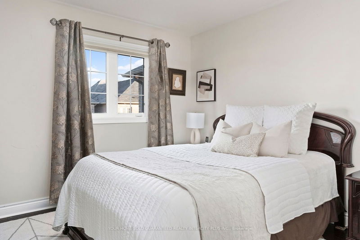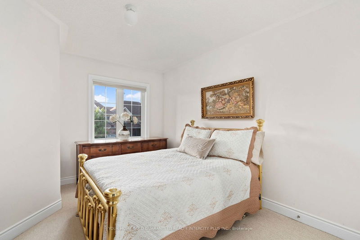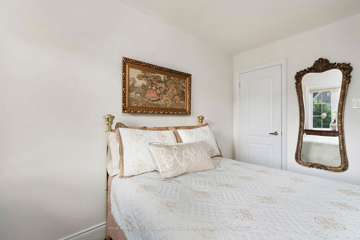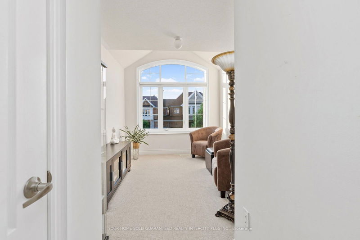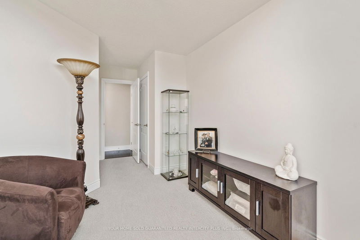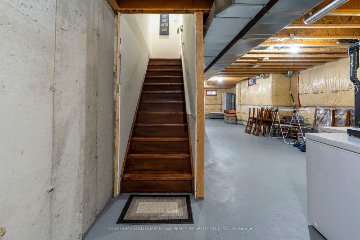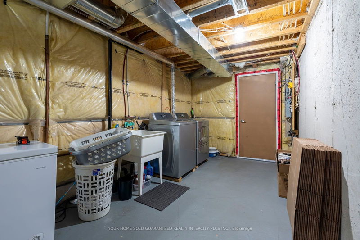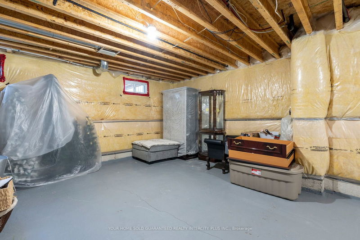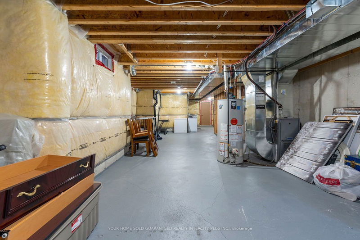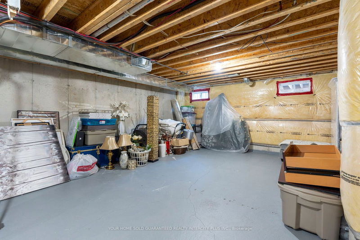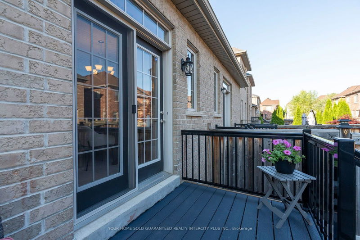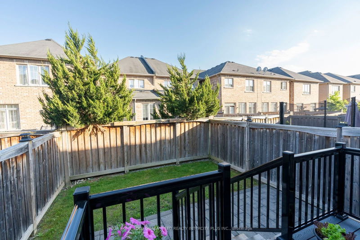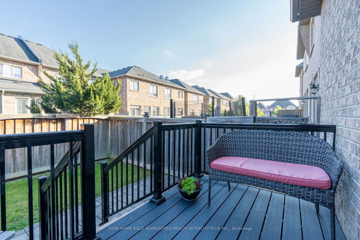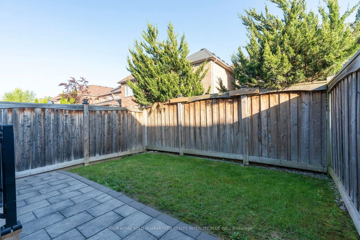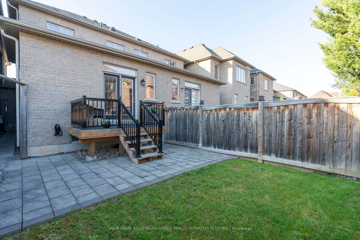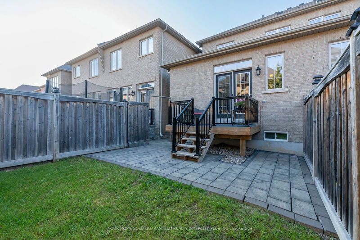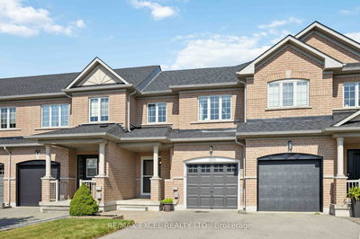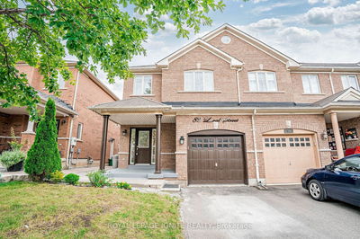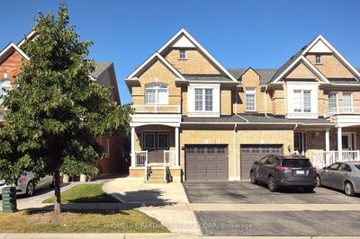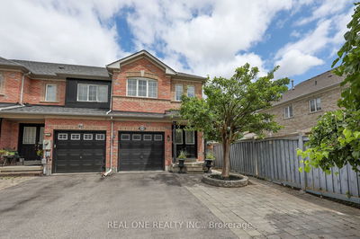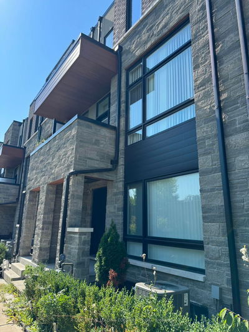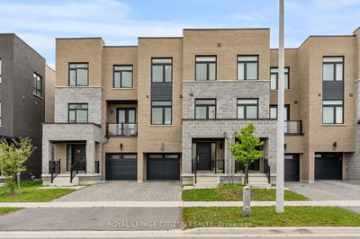Welcome to this exquisite residence in Vaughan's prestigious Vellore Village. This elegant 3-bedroom, 3-bath home offers seamless backyard access through a sophisticated garage. Featuring 9-foot ceilings, pristine hardwood floors, and a refined oak staircase with graceful railings, the open-concept living space combines grandeur with comfort. The spacious gourmet eat-in kitchen boasts extra-tall cabinetry, luxurious granite countertops, a tasteful backsplash, and French doors that open to a new composite deck and a private fenced yard. The primary suite is a sanctuary, complete with a walk-in closet and a luxurious four-piece ensuite bath. Ideally situated near esteemed public and Catholic schools, premier shopping, lush parks, and scenic trails, this exceptional home is perfect for families seeking elegance and convenience.
Property Features
- Date Listed: Tuesday, October 01, 2024
- City: Vaughan
- Neighborhood: Vellore Village
- Major Intersection: Weston / Major Mackenzie
- Full Address: 137 Lindbergh Drive, Vaughan, L4H 3L7, Ontario, Canada
- Kitchen: Ceramic Floor, Granite Counter, Stainless Steel Appl
- Living Room: Pot Lights, Hardwood Floor, Window
- Listing Brokerage: Your Home Sold Guaranteed Realty Intercity Plus Inc. - Disclaimer: The information contained in this listing has not been verified by Your Home Sold Guaranteed Realty Intercity Plus Inc. and should be verified by the buyer.

