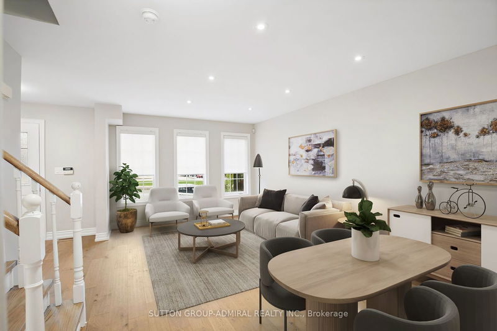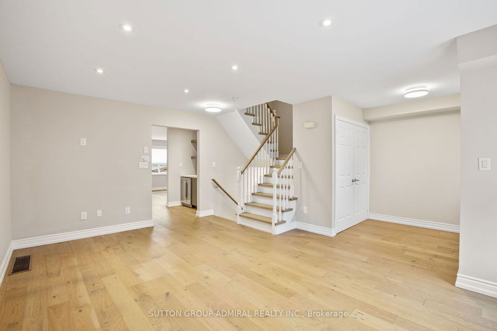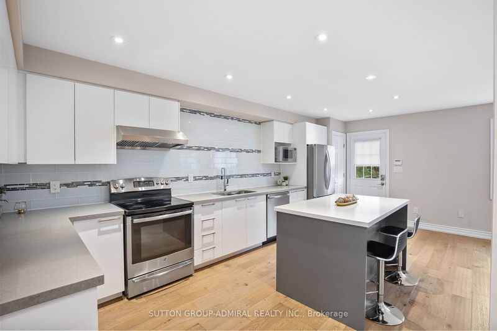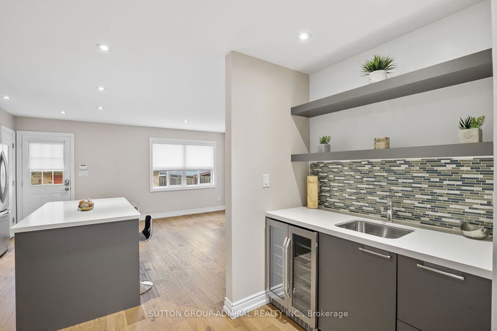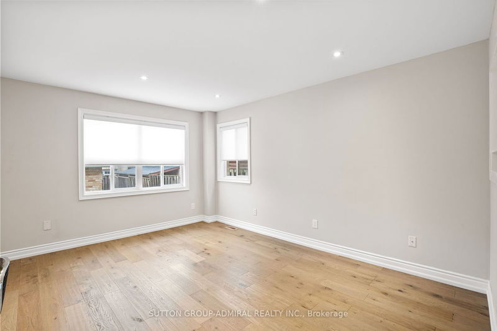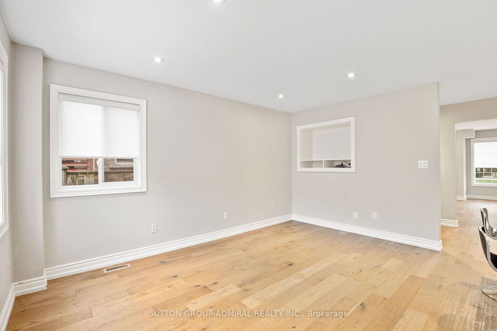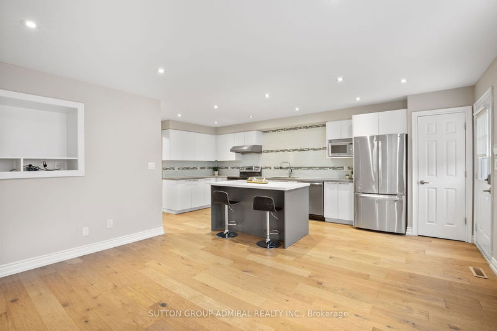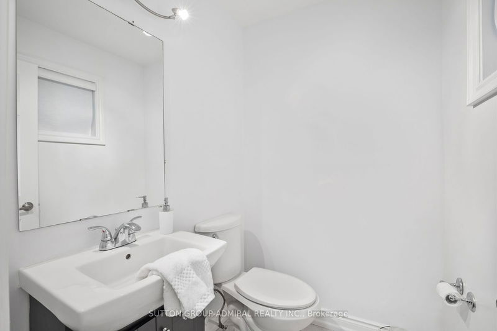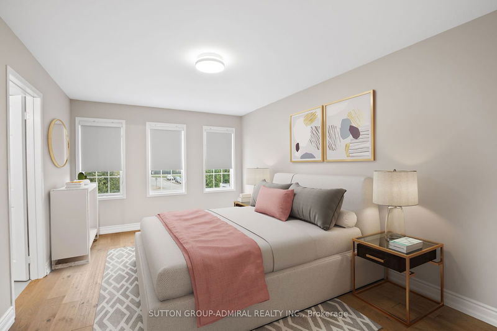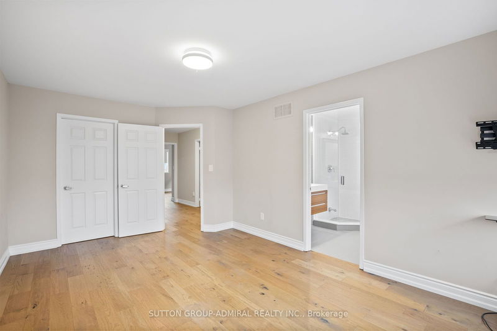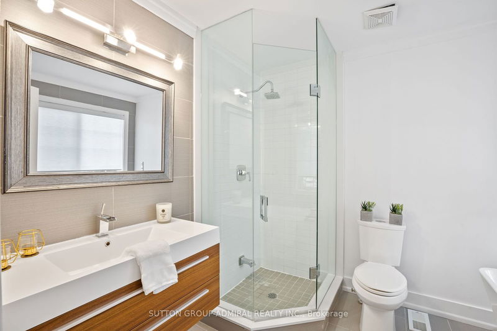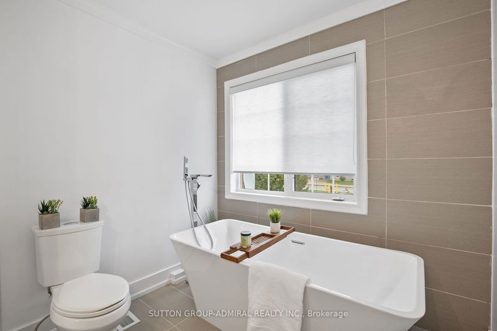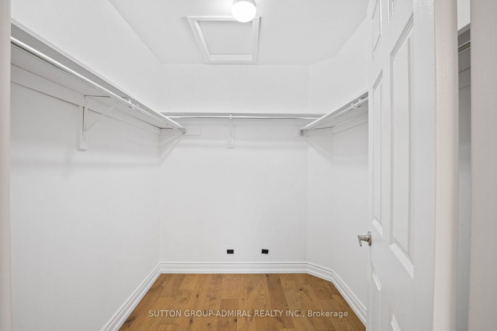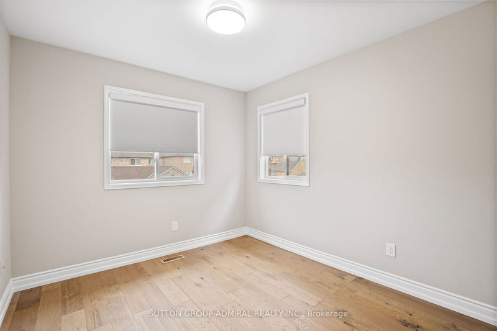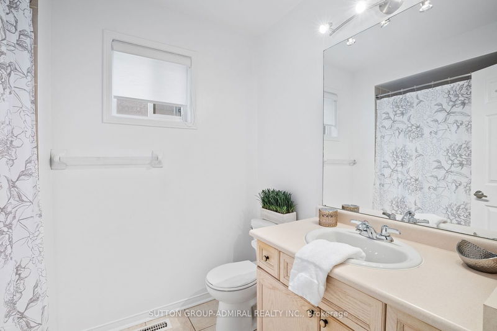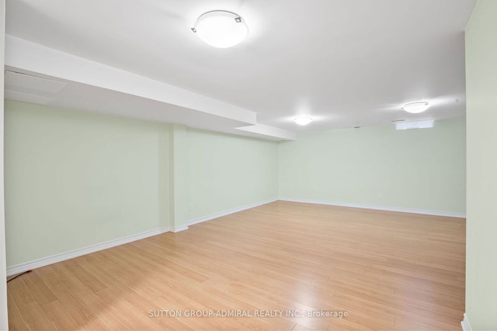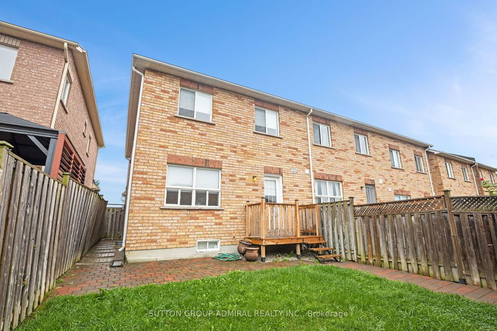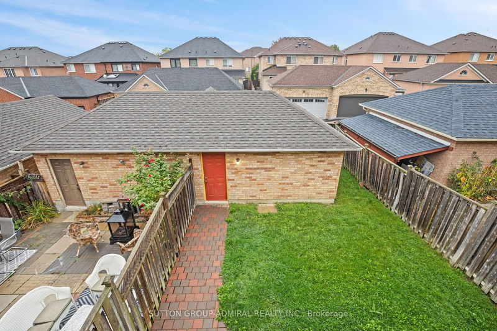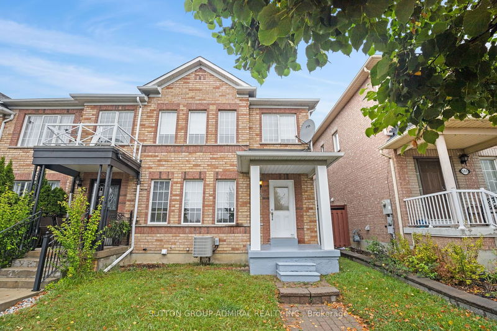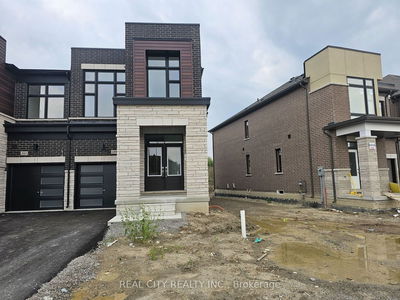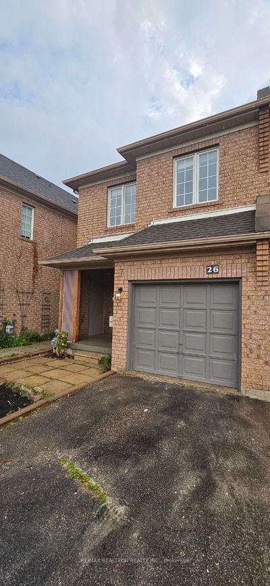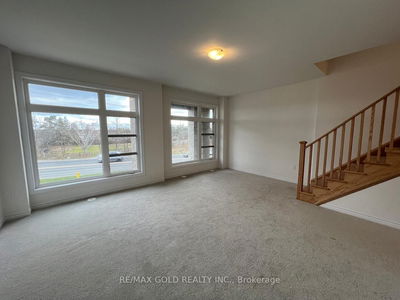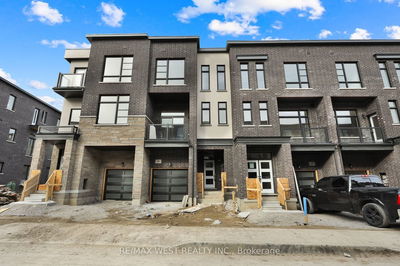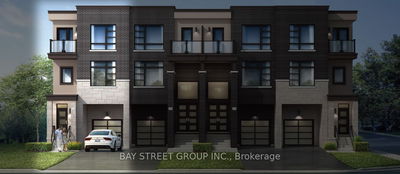Welcome To This Spacious, Newly Renovated 3-Bedroom End Unit Townhouse Located In The Quiet Neighbourhood Of Sonoma Heights. This Home Is Ideal For Family Living Featuring A Large Open Living Room And Dining Room, Modern Eat-In Kitchen With Caesar Stone Centre Island, Glass Tiled Backsplash, Stainless Steel Appliances, Access To Backyard And Open to The Family Room. The Kitchen Is Equipped With A Custom Bar/Coffee Nook Featuring An Under-mount Sink, Open Shelving And Extra Storage. Pot Lights And Custom Blinds Are Featured Throughout The First And Second Floors As Well as Hardwood Floors. The Primary Suite Boasts A Spa Inspired Ensuite With A Stand Alone Soaker Tub, Shower and Designer Vanity, Along With a Sizeable Walk-In Closet. The Basement Is An Expansive Space With A Large Laundry/Storage Room. Separate 2 Car Garage, Private Backyard. Some Photos Have Been Virtually Staged. Wine Fridge Will Be Replaced With Cabinetry.
Property Features
- Date Listed: Tuesday, October 01, 2024
- Virtual Tour: View Virtual Tour for 586 Napa Valley Avenue
- City: Vaughan
- Neighborhood: Sonoma Heights
- Major Intersection: Islington/Napa Valley
- Full Address: 586 Napa Valley Avenue, Vaughan, L4H 2A1, Ontario, Canada
- Living Room: Combined W/Dining, Hardwood Floor, Large Window
- Kitchen: Quartz Counter, Stainless Steel Appl, Centre Island
- Family Room: O/Looks Backyard, Open Concept, Wet Bar
- Listing Brokerage: Sutton Group-Admiral Realty Inc. - Disclaimer: The information contained in this listing has not been verified by Sutton Group-Admiral Realty Inc. and should be verified by the buyer.

