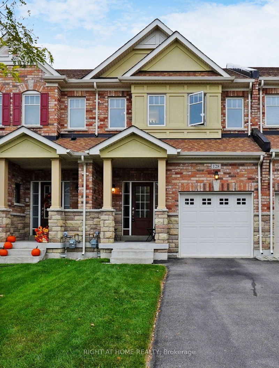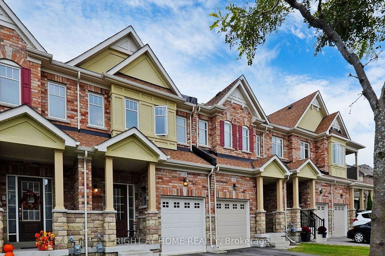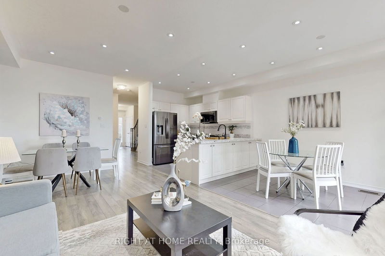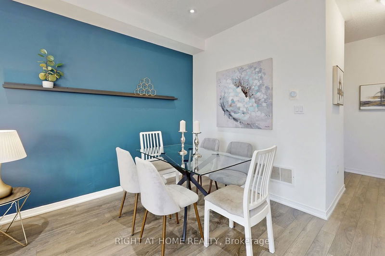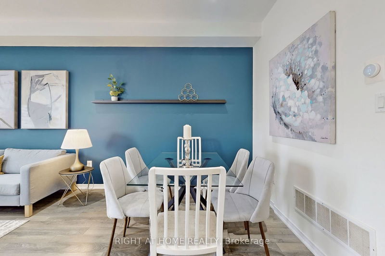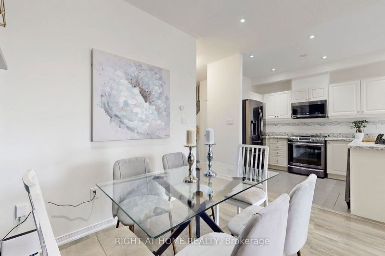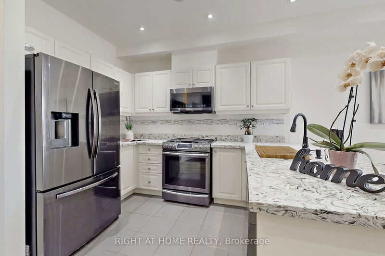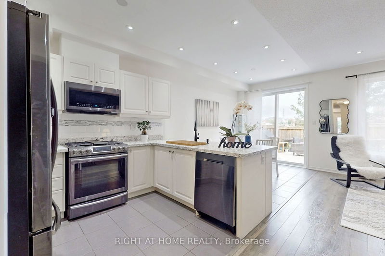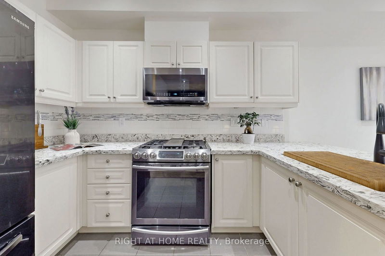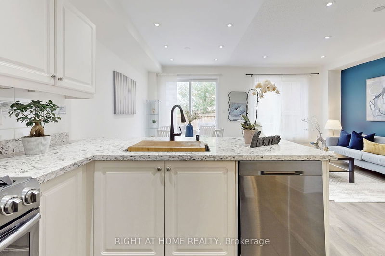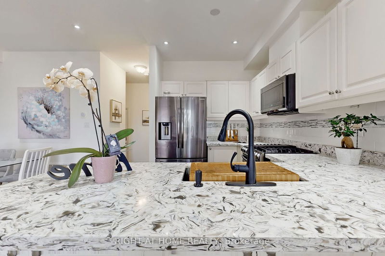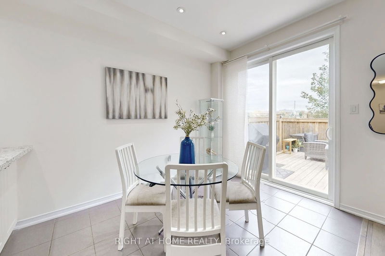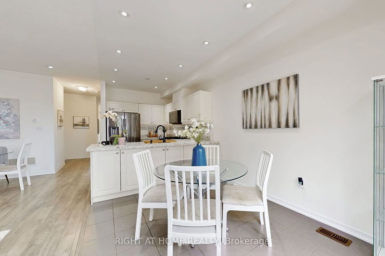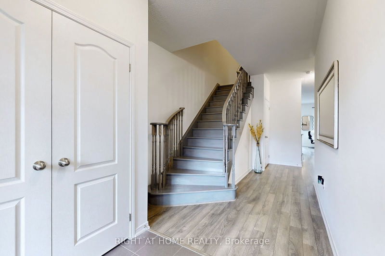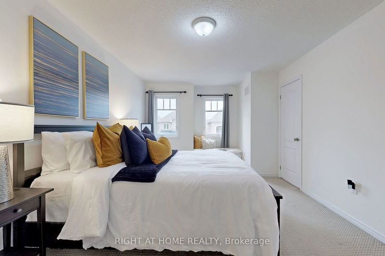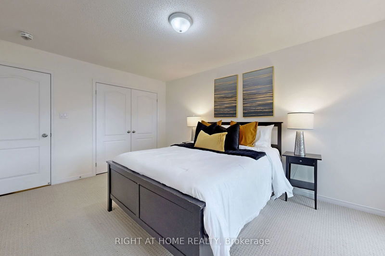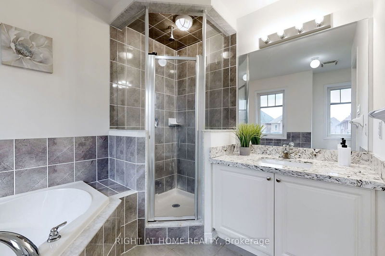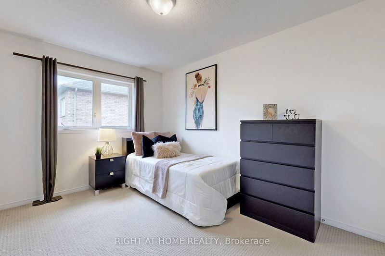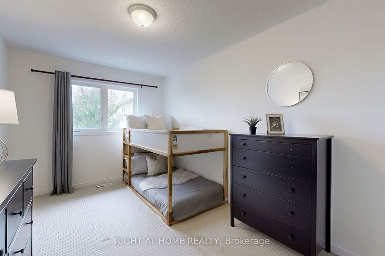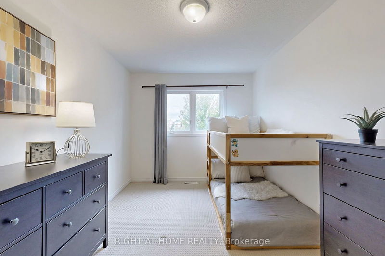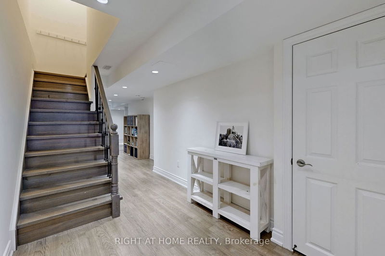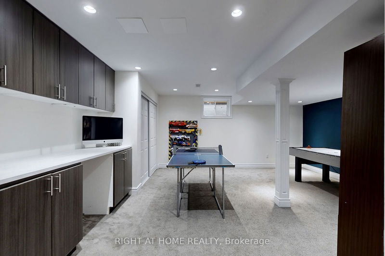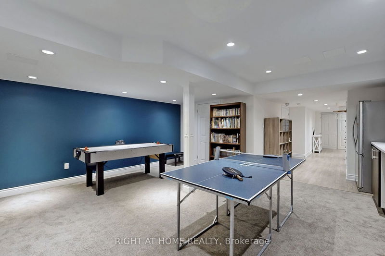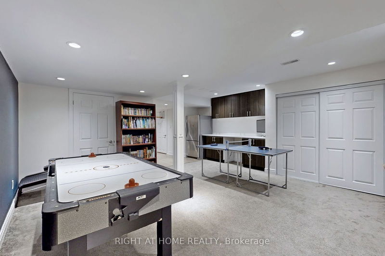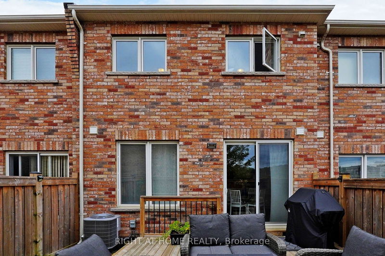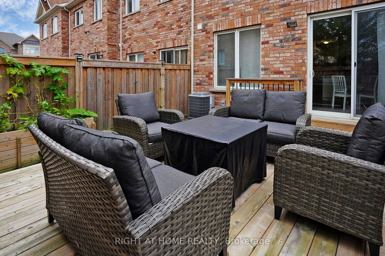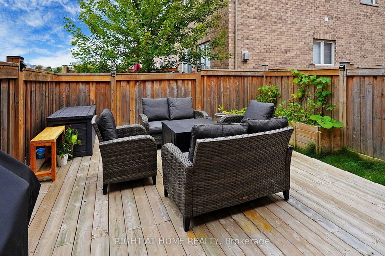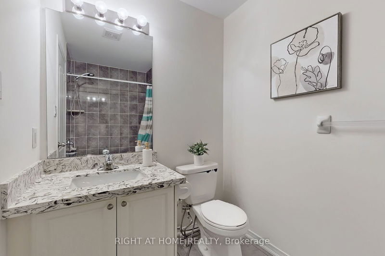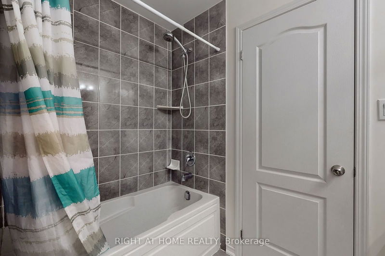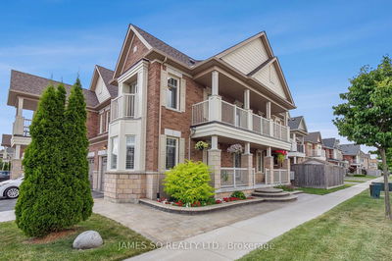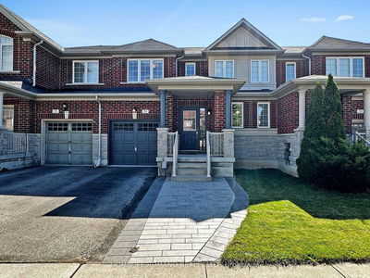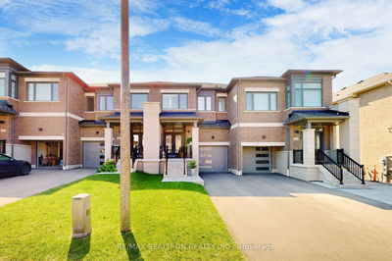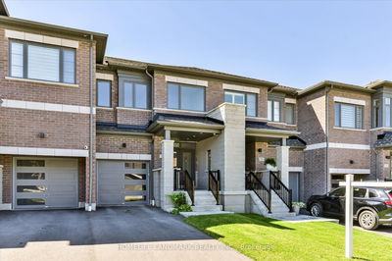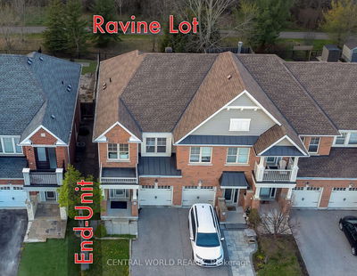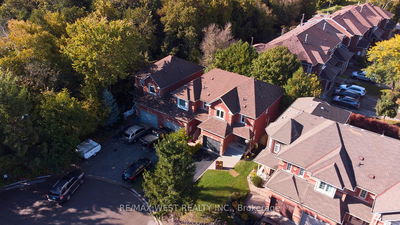Welcome to this stunning freehold townhouse featuring 9' ceilings and a functional layout filled with natural light. The modern kitchen boasts a walkout to the yard, an upgraded breakfast bar, custom countertops, subway tile backsplash, and stainless steel built-in appliances. The spacious primary suite includes a walk-in closet and a luxurious 4-piece ensuite with a soaker tub and glass standing shower. Enjoy the finished basement with an open-concept recreation room and additional storage. The fully fenced backyard offers privacy, and the home is conveniently located within walking distance to parks, public transit, and schools.
Property Features
- Date Listed: Wednesday, October 02, 2024
- Virtual Tour: View Virtual Tour for 128 Kellington Trail
- City: Whitchurch-Stouffville
- Neighborhood: Stouffville
- Full Address: 128 Kellington Trail, Whitchurch-Stouffville, L4A 1X6, Ontario, Canada
- Living Room: Laminate, Pot Lights, Large Window
- Kitchen: Breakfast Bar, Stainless Steel Appl, Custom Backsplash
- Listing Brokerage: Right At Home Realty - Disclaimer: The information contained in this listing has not been verified by Right At Home Realty and should be verified by the buyer.

