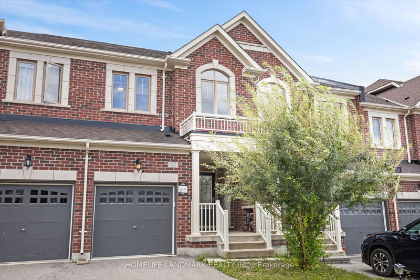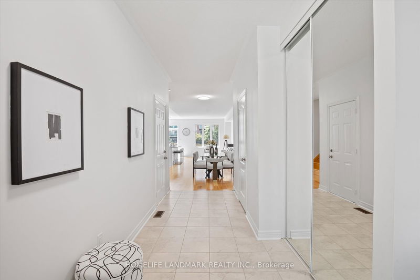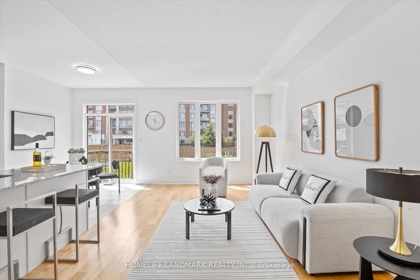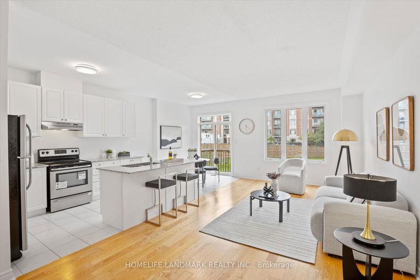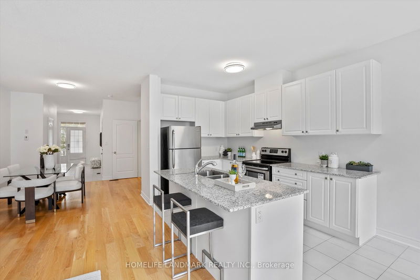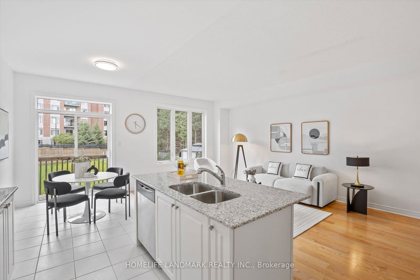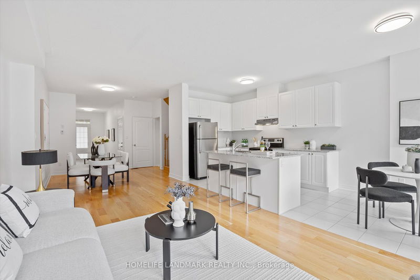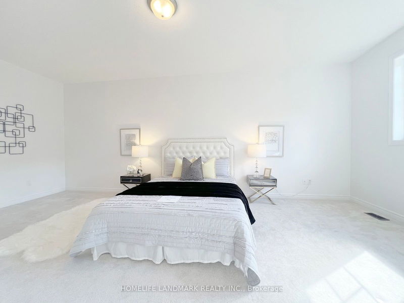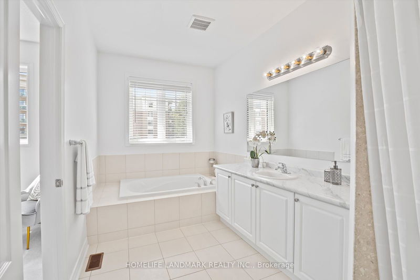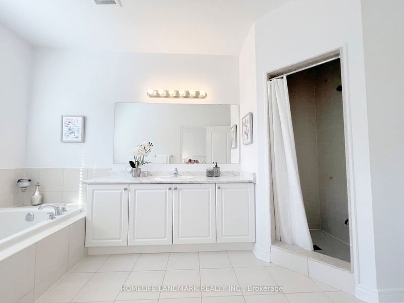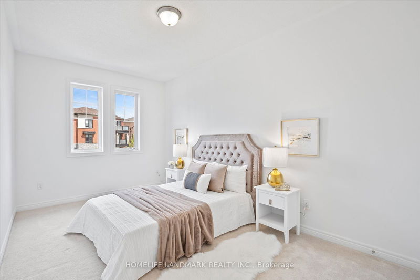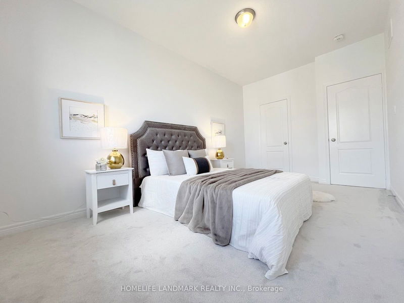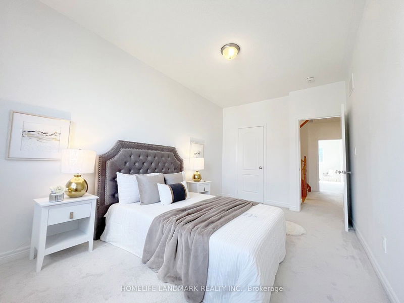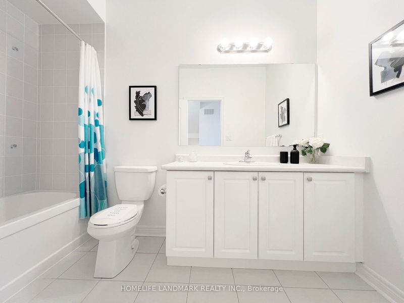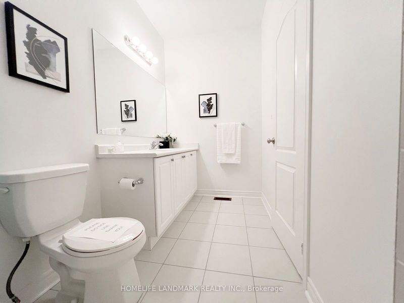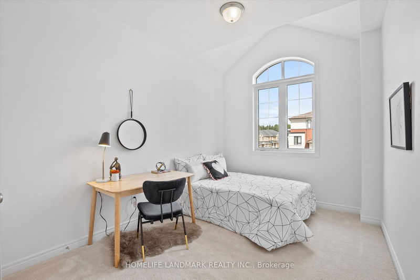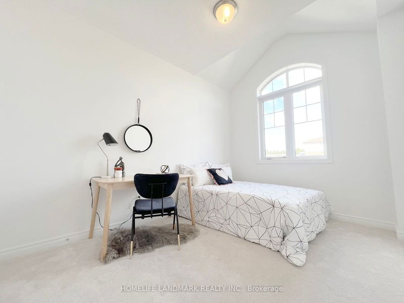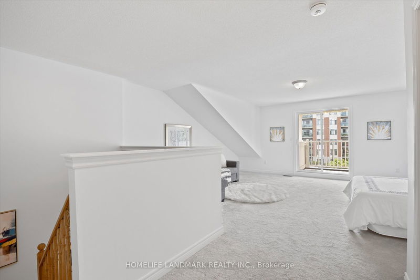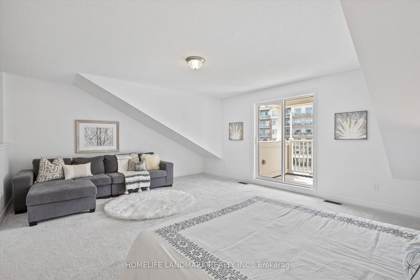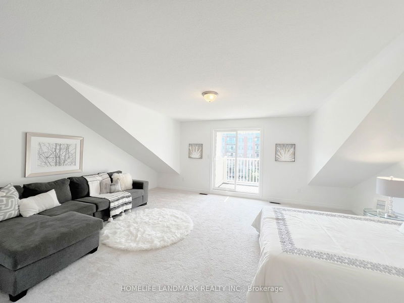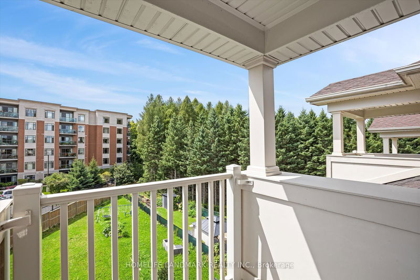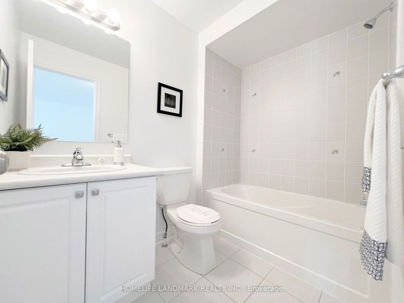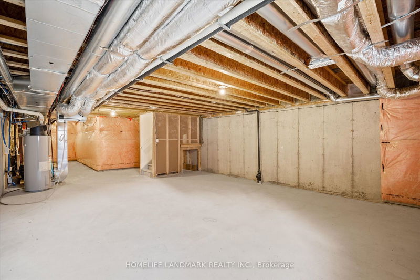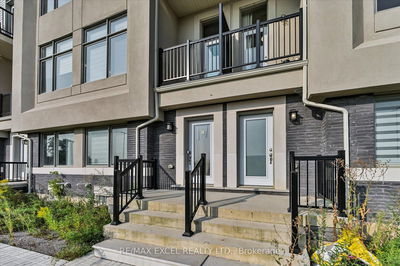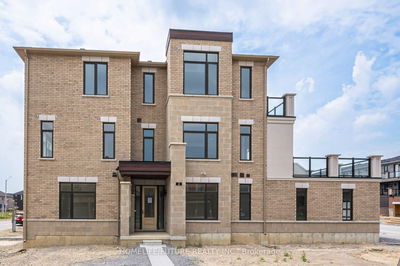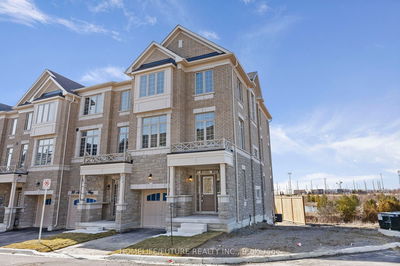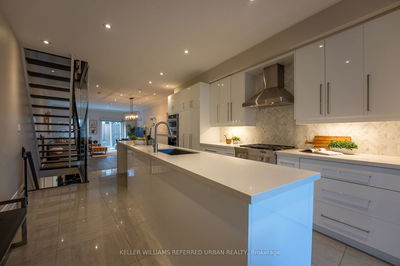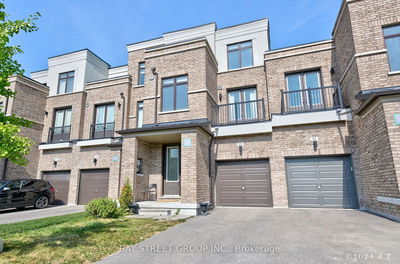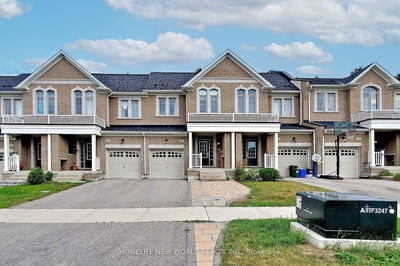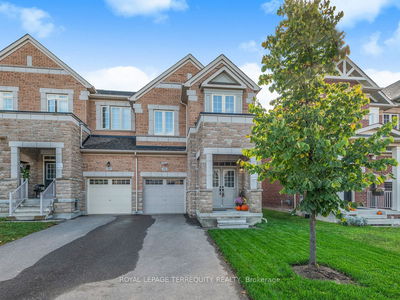Location! Location! Location!!! 2,700 Sq Ft Living Area Total!!! One Of The Largest Townhouse In the Area!!! 4-Bed / 4-Washroom!!! New Aurora 2C Elementary School Opening September 2024 Within Walking Distance! This Well-Maintained Executive Freehold Townhouse, Cared For By The Original Owner, Is Located In The Prestigious Aurora Community. The Spacious And Bright Home Offers Approximately 2,700 Sq Ft Of Ready-To-Move-In Living Space, With Over 3,500 Sq Ft Including The Basement. *No POTL Fees!* The Open-Concept Layout Is A Rare Find, Featuring The Kitchen, Main Living Area, And Garage All On The First Floor. The Main Floor Features Hardwood Flooring And 9 Ceilings Throughout. All Three Bedrooms Are Conveniently Located On The Second Floor, While The Third Floor Boasts A Huge Loft With A Full Bathroom, Perfect As A Second Master Bedroom Or Family/Recreation Room! Enjoy Large Picture Windows In The Great Room And Master Bedroom That Overlook The Backyard. The Basement Can Be A Future 5th Bedroom or Entertainment Area! Located Close To Parks, Schools, Restaurants, Shopping Centers, A Golf Club, And Highway 404!
Property Features
- Date Listed: Wednesday, October 02, 2024
- Virtual Tour: View Virtual Tour for 382 William Graham Drive
- City: Aurora
- Neighborhood: Rural Aurora
- Full Address: 382 William Graham Drive, Aurora, L4G 0Z9, Ontario, Canada
- Living Room: Large Window, Open Concept, Hardwood Floor
- Kitchen: Granite Counter, Breakfast Area, Centre Island
- Listing Brokerage: Homelife Landmark Realty Inc. - Disclaimer: The information contained in this listing has not been verified by Homelife Landmark Realty Inc. and should be verified by the buyer.


