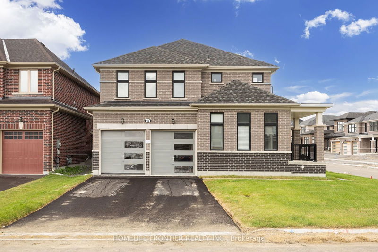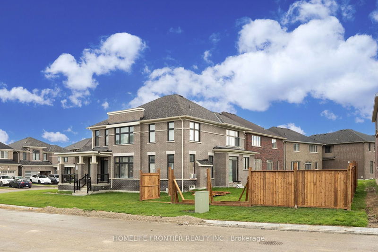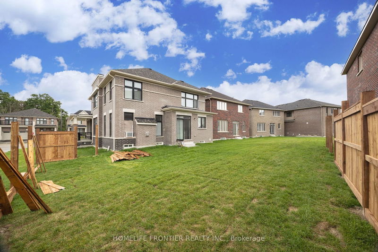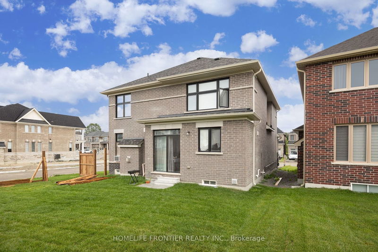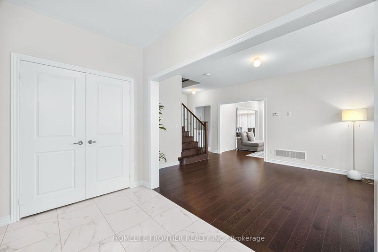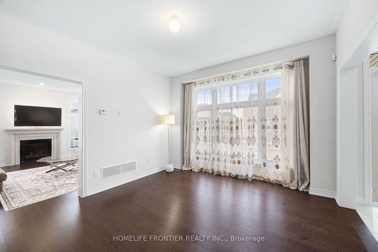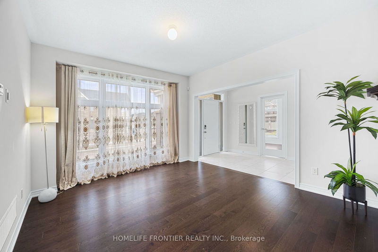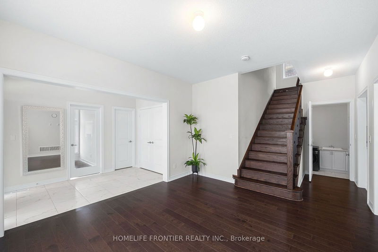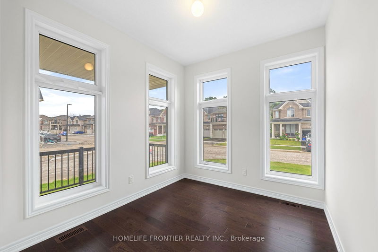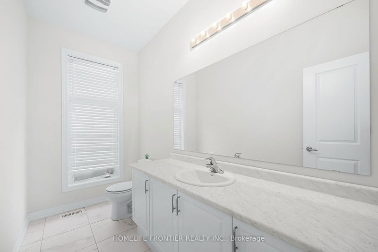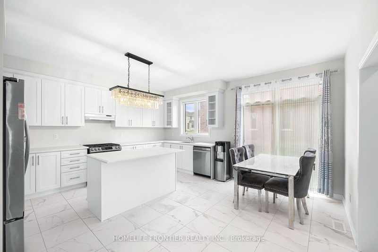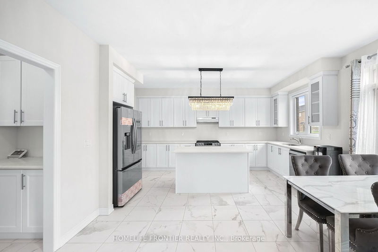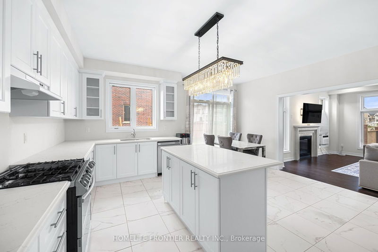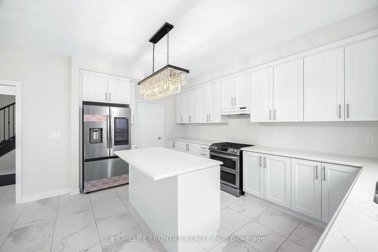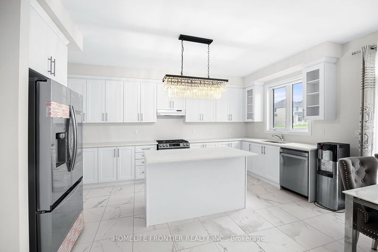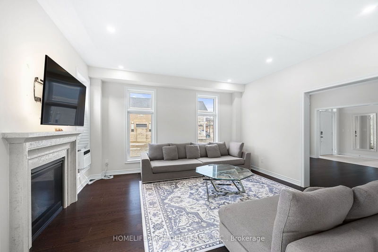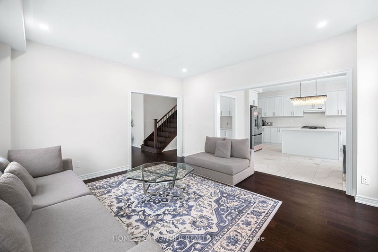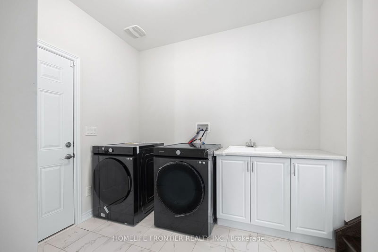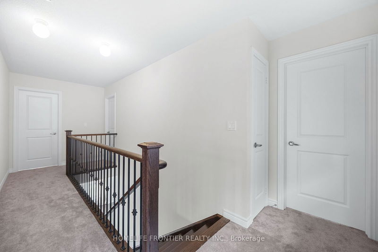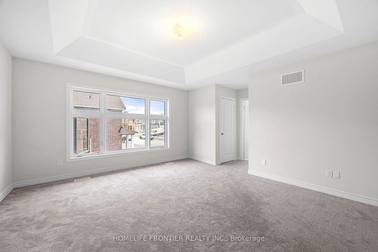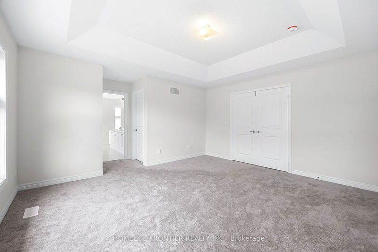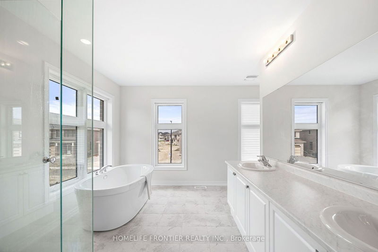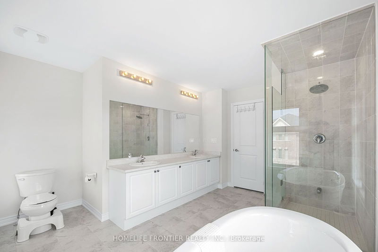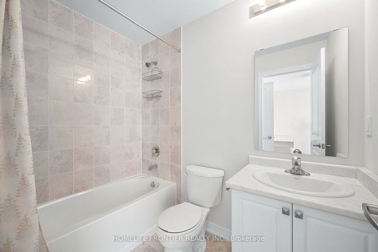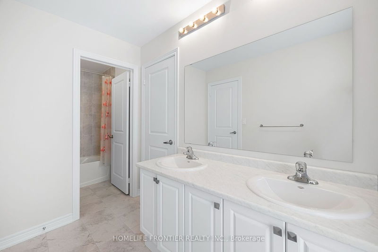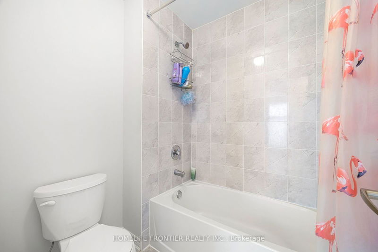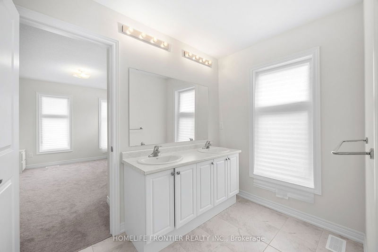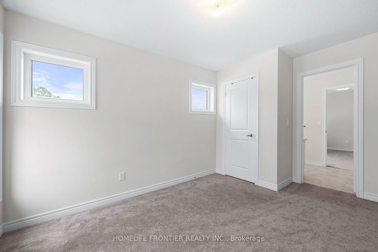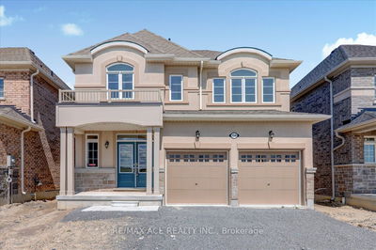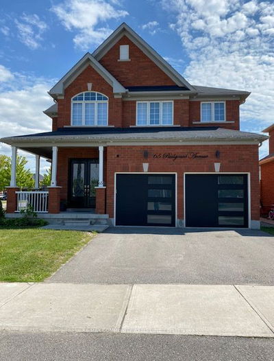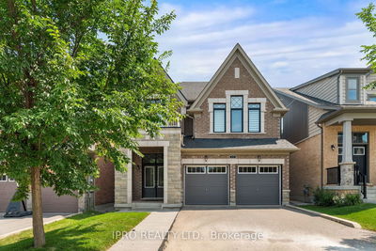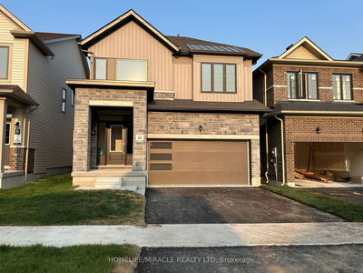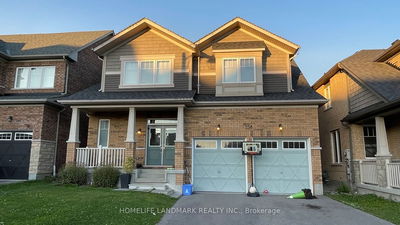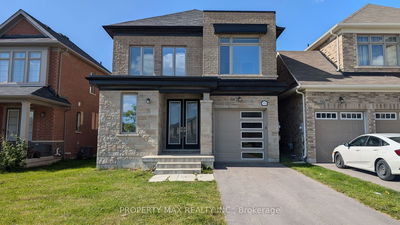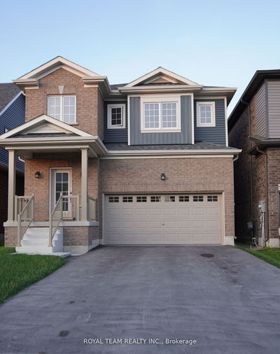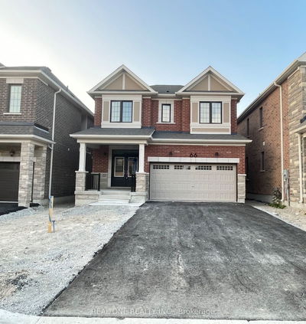Welcome to the stunning "Summer Trail" model, a beautifully designed 2,560 sq. ft. home located ina highly sought-after neighbourhood. This exceptional property offers a perfect blend of elegance, functionality, and modern comfort, making it an ideal choice for families seeking their dream home. As you step inside, youre greeted by a welcoming foyer that leads to a versatile library perfect for a home office. The main level also features a formal dining room. The heart of the home is the expansive great room, seamlessly connected to a gourmet kitchen and a bright breakfast area. The kitchen boasts a large island, ample cabinetry, and a convenient servery with a walk-in pantry, providing both style and practicality. Upstairs, the master suite is a private oasis, complete with a luxurious en-suite bathroom featuring dual sinks, a soaking tub, a separate shower, & a his/her walk-in closet. Three additional bedrooms share a well-appointed bathroom, offering plenty of space.
Property Features
- Date Listed: Wednesday, October 02, 2024
- City: Georgina
- Neighborhood: Baldwin
- Full Address: 49 Ainslie Hill Crescent, Georgina, L0E 1R0, Ontario, Canada
- Kitchen: Modern Kitchen, B/I Appliances, Family Size Kitchen
- Listing Brokerage: Homelife Frontier Realty Inc. - Disclaimer: The information contained in this listing has not been verified by Homelife Frontier Realty Inc. and should be verified by the buyer.

