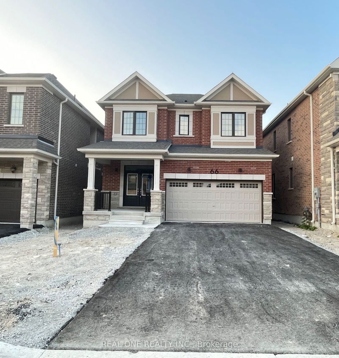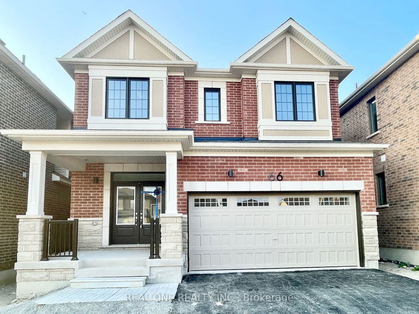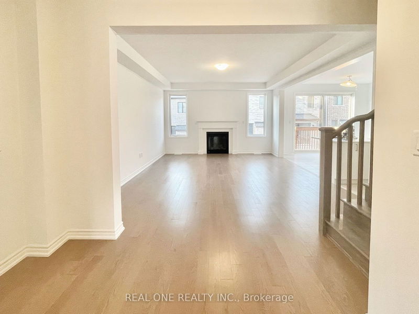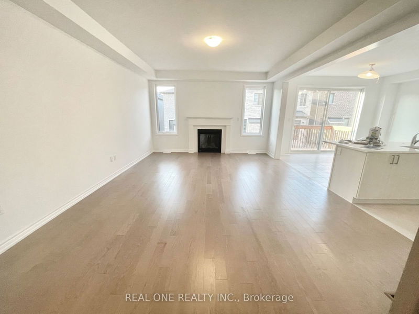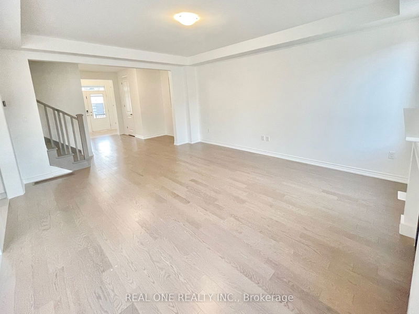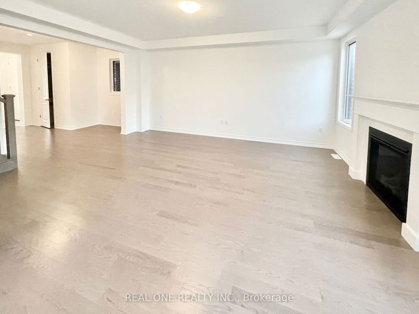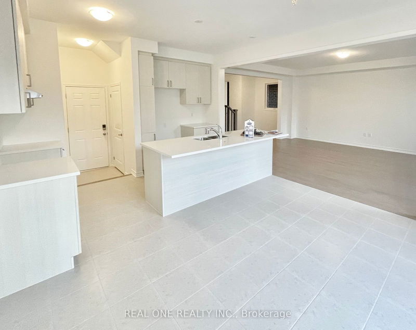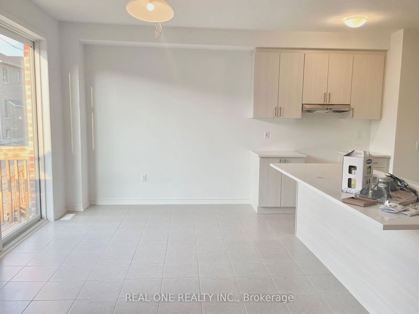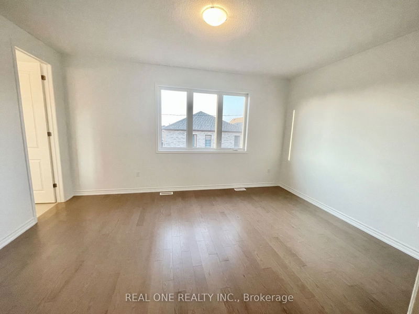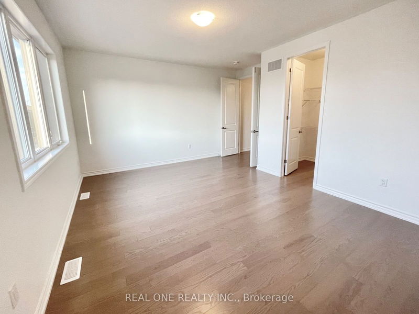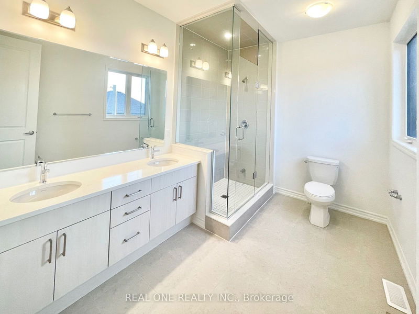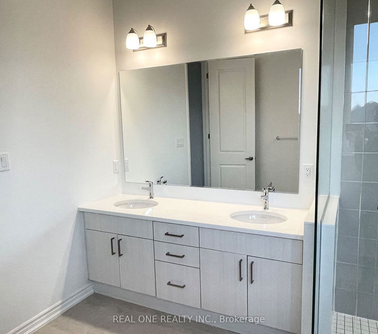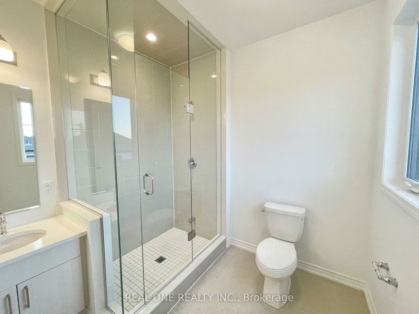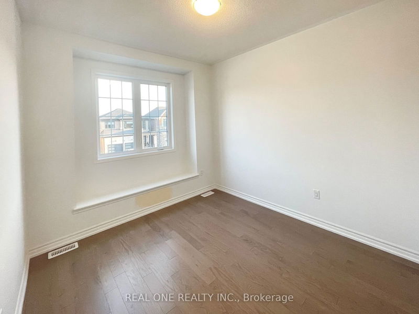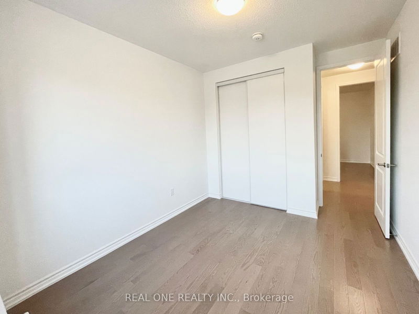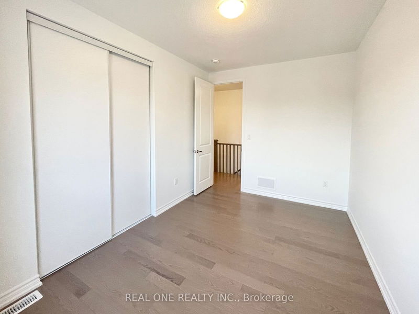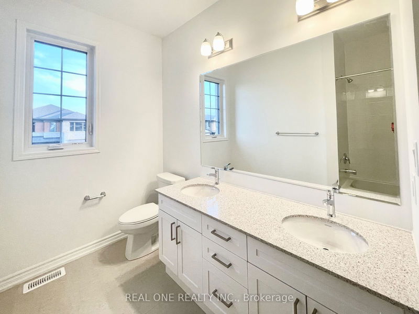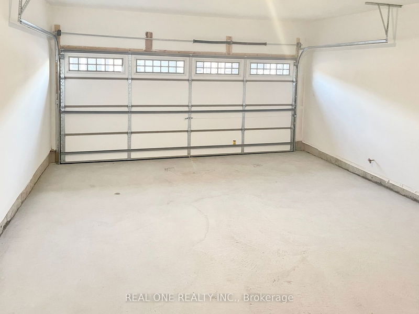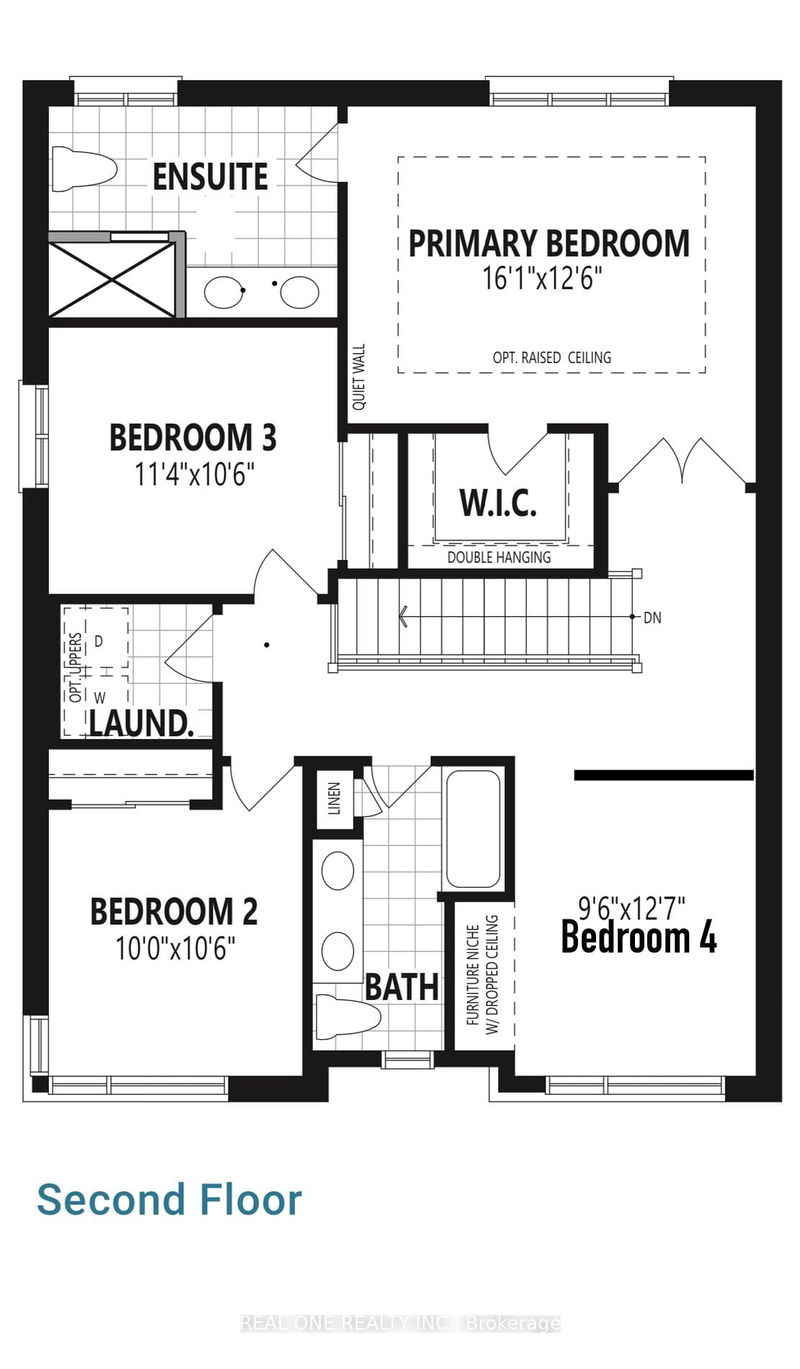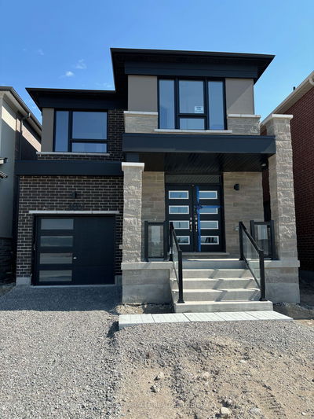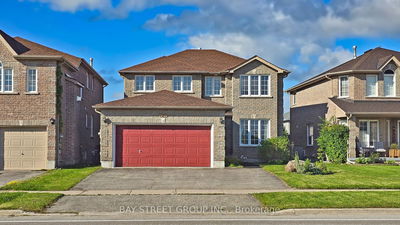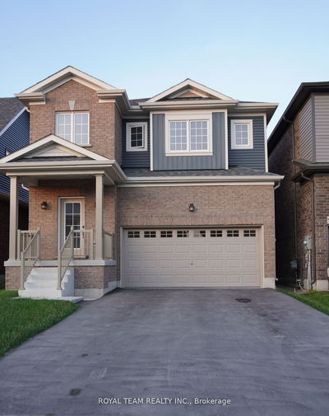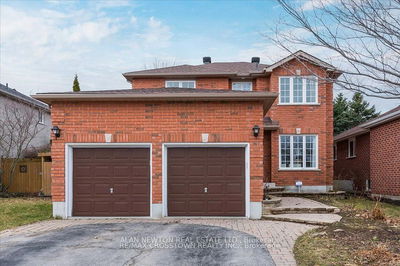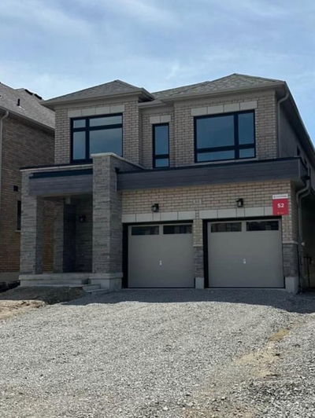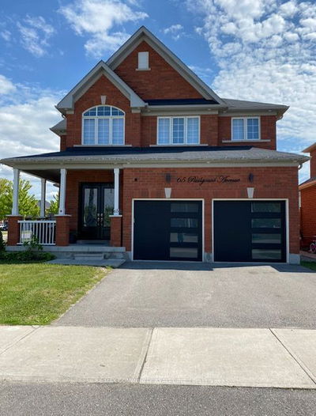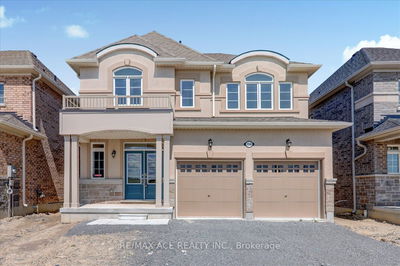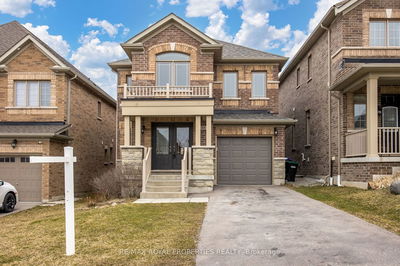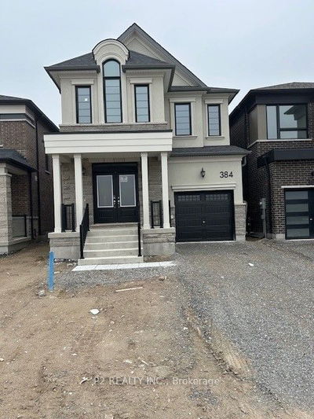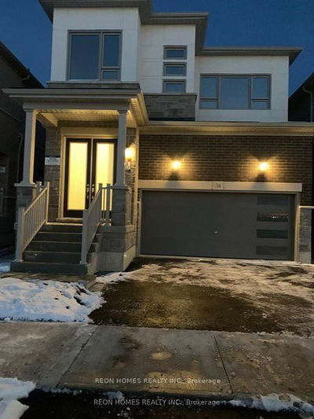Brand New Mattamy Net Zero House (Energy efficient feature greatly reducing the utility bill) with 4 Bedrooms & 2 Car Garage in South-East Barrie, Vicinity Community. Open Concept Layout with the Separate Side Entrance. 9ft Ceilings & Upgraded Hardwood Floors Throughout both on the Main and Second Floors, Oak Staircase, Gas Fireplace, Quartz Countertop, Central Island, Stainless Steel Appliances(to be installed), Laundry on Second Floor, Primary Bedroom with Walk-in Closet, and Ensuite Bathroom with Quartz Counters, Double Sink, and Frameless Glass Enclosed Shower, 3 Well-sized Bedrooms and 4-piece Bathroom with Double Sinks. 2 Car Garage, 4 Car Driveway, Large Front Porch with Model Lightning. Premium Location close to the schools, parks, public transit (GO Train), Highway 400, restaurants, Costco, shopping centres, etc.
Property Features
- Date Listed: Thursday, September 19, 2024
- City: Barrie
- Neighborhood: Rural Barrie Southeast
- Major Intersection: MAPLEVIEW / MADELAINE DR / GREER ST / SUZUKI ST
- Full Address: 66 Suzuki Street, Barrie, L9Y 0Y7, Ontario, Canada
- Living Room: Hardwood Floor, Combined W/Great Rm, Gas Fireplace
- Kitchen: Ceramic Floor, Stainless Steel Appl, Centre Island
- Listing Brokerage: Real One Realty Inc. - Disclaimer: The information contained in this listing has not been verified by Real One Realty Inc. and should be verified by the buyer.

