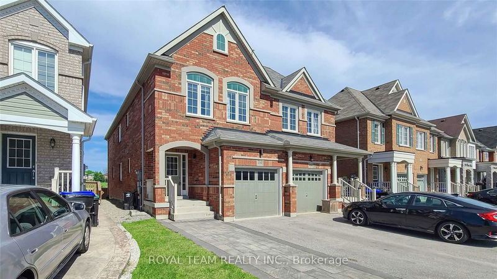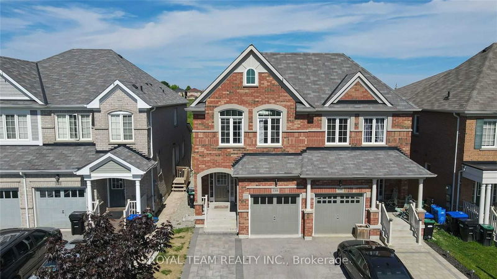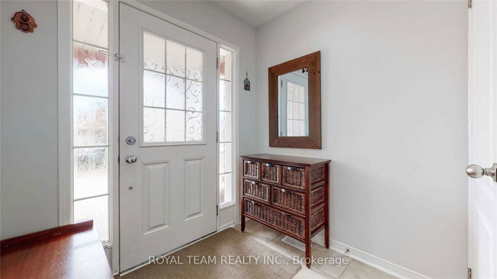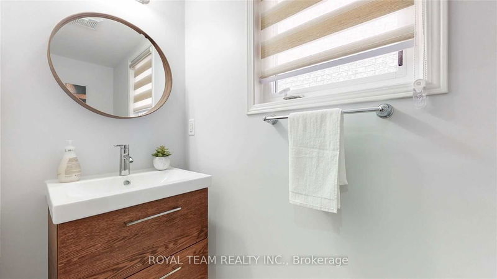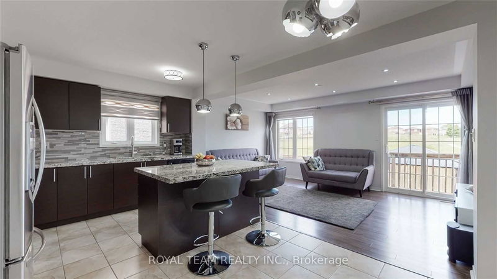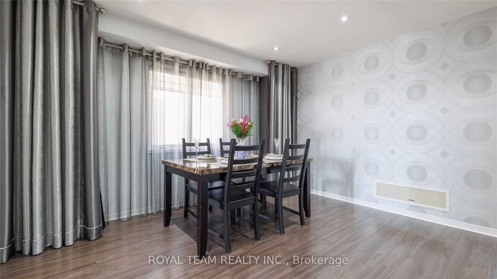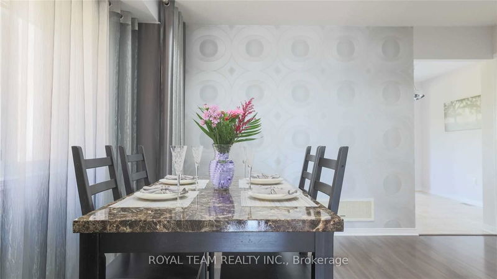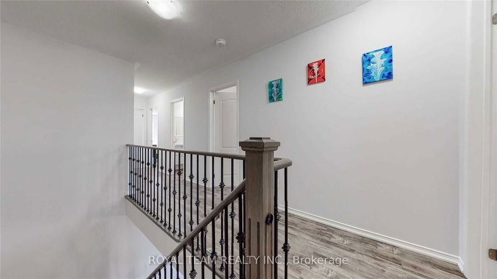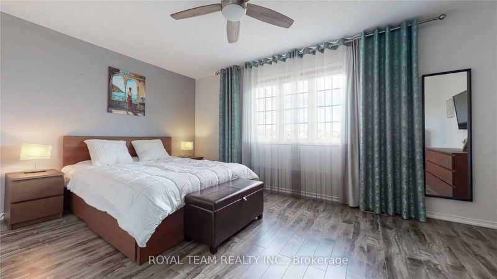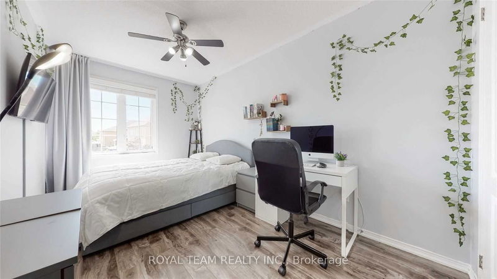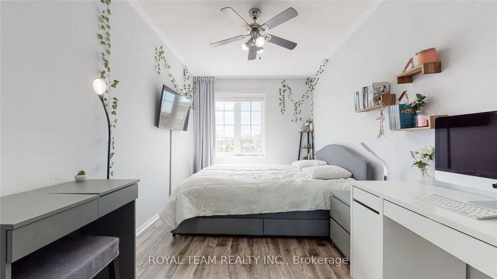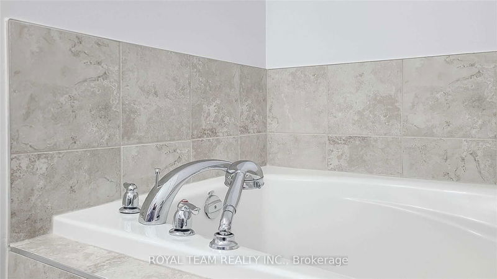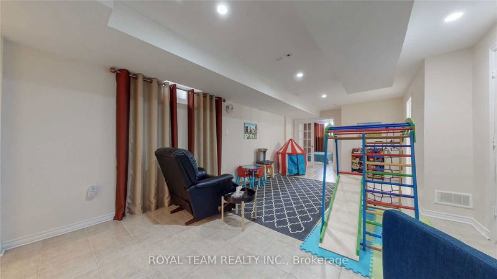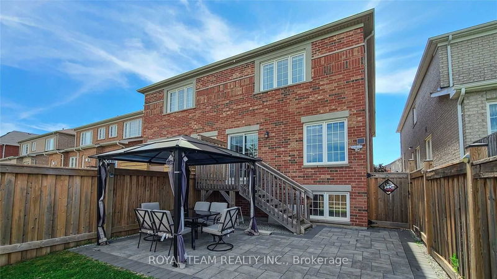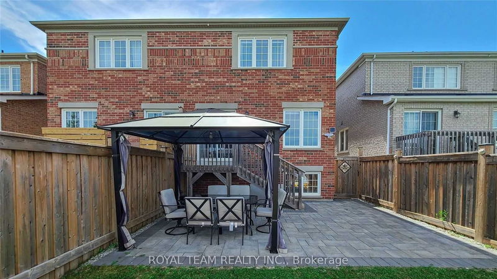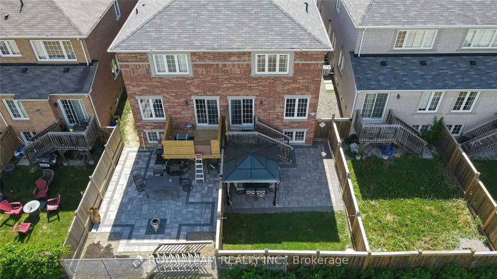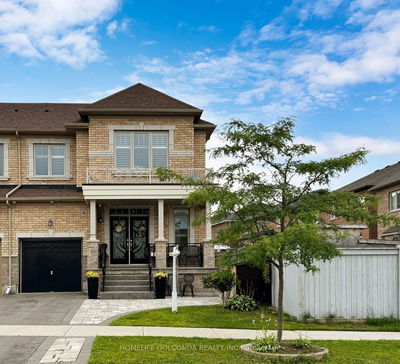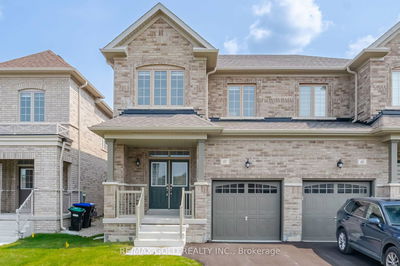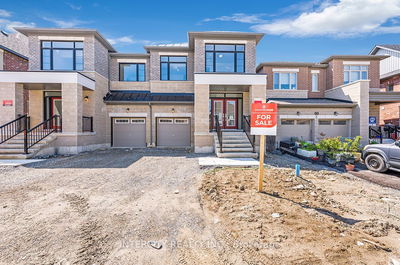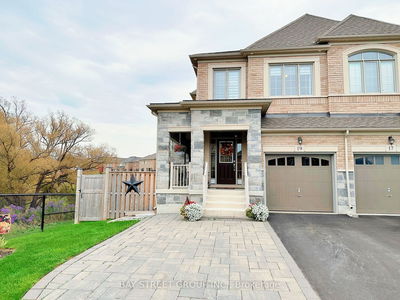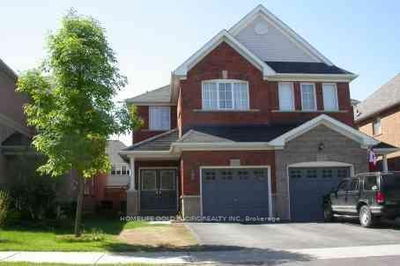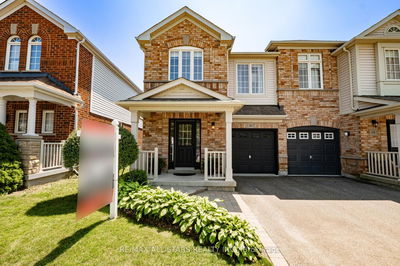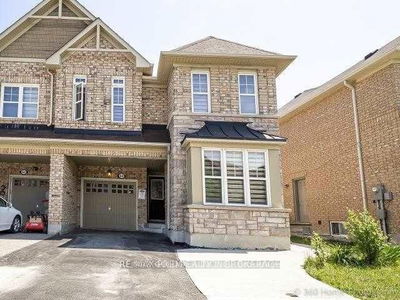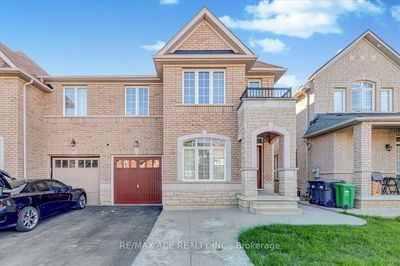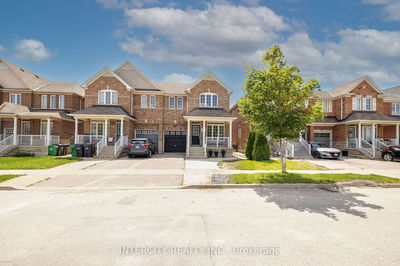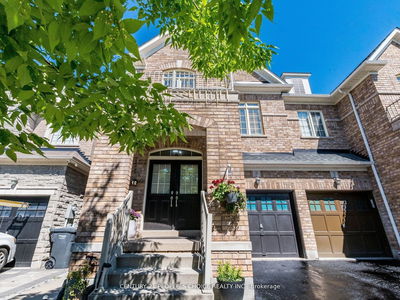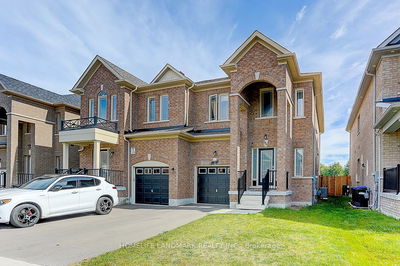Introducing This Beautiful 4 Bedroom Semi Detached Home With 4 Washrooms, a Finished Basement Featuring a Bedroom and Kitchen. Primary Bedroom Features an Ensuite 5 Piece Washroom, His and Her Walk-In Closets. Separate Living And Dining Area. Laminate Floors, S/S Appliances, Granite Countertop in Kitchen. Professionally Finished Look Out Basement With Large Windows & One Bedroom, 3 Piece Washroom. Main Floor Laundry With Access To Garage, Interlock Front & Back, No Neighbours At Backyard. Walking Distance To Top School, Parks, Public Transit And to Close Restaurants, Stores, Recreational Centres and Other Amenities!
Property Features
- Date Listed: Thursday, October 03, 2024
- City: Bradford West Gwillimbury
- Neighborhood: Bradford
- Major Intersection: Professor Day Dr & Holland St
- Full Address: 139 Russel Drive, Bradford West Gwillimbury, L3Z 0M8, Ontario, Canada
- Kitchen: Ceramic Floor, Granite Counter, Stainless Steel Appl
- Living Room: Laminate, W/O To Deck, Large Window
- Kitchen: Ceramic Floor, Separate Rm
- Living Room: Ceramic Floor, Open Concept, 3 Pc Bath
- Listing Brokerage: Royal Team Realty Inc. - Disclaimer: The information contained in this listing has not been verified by Royal Team Realty Inc. and should be verified by the buyer.

