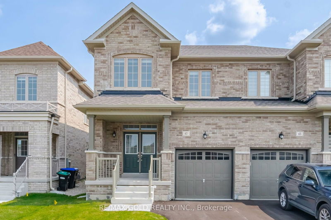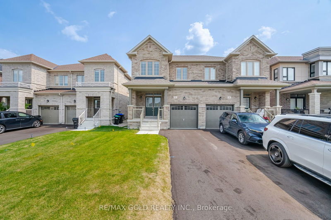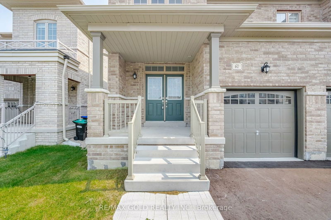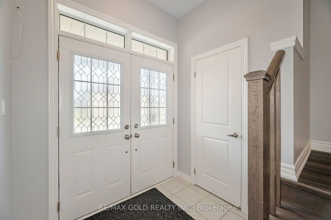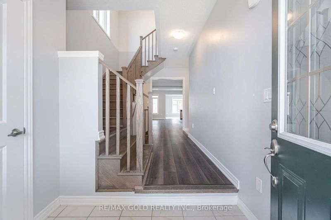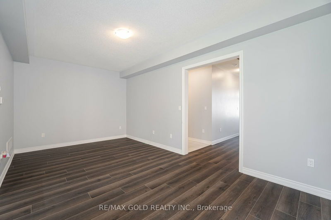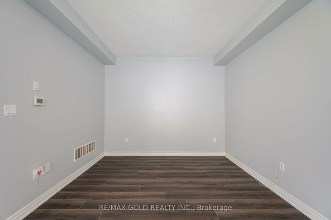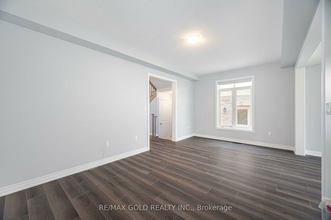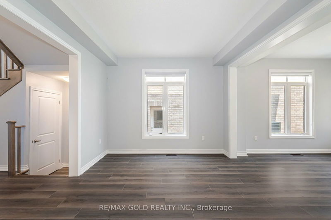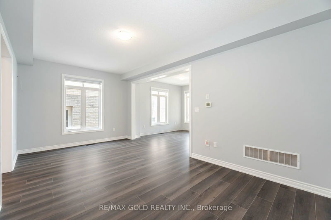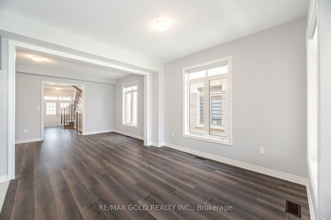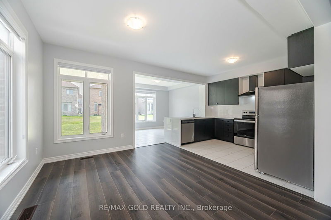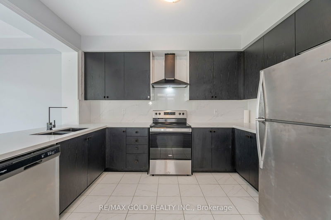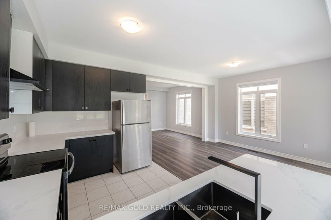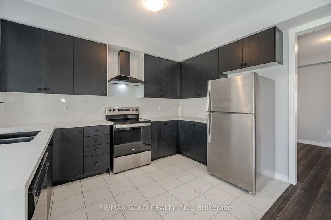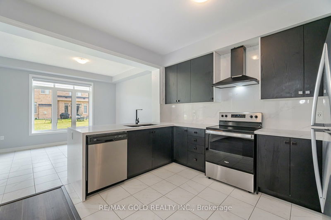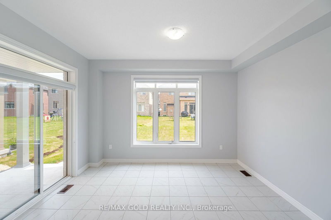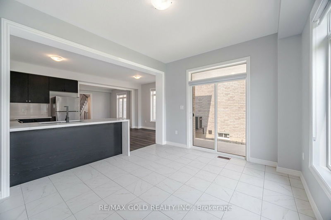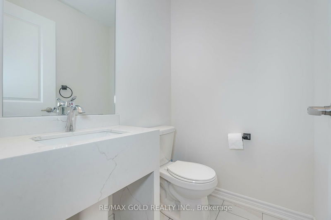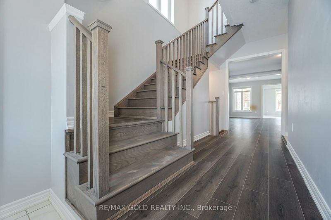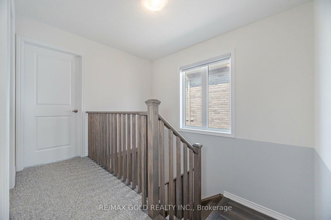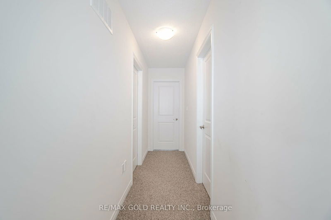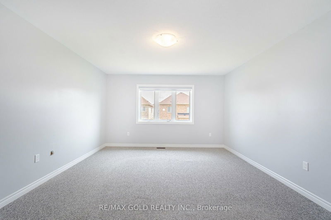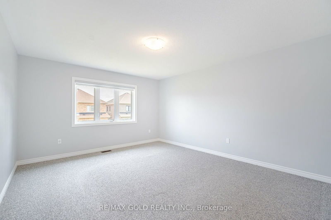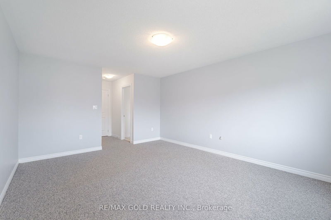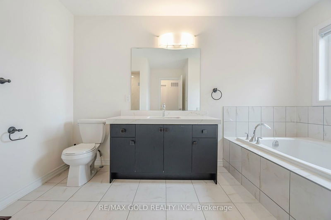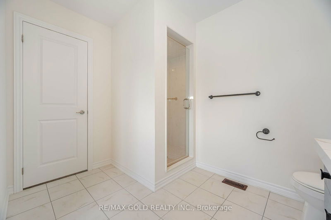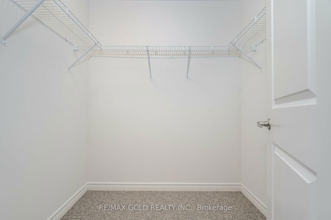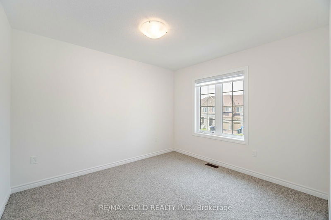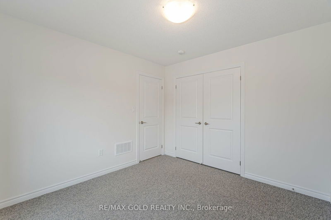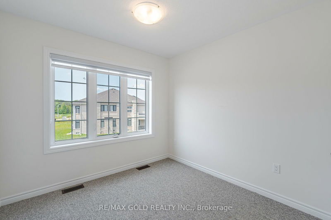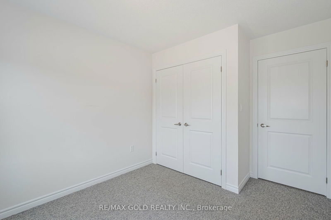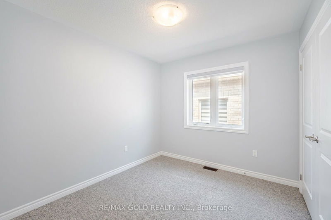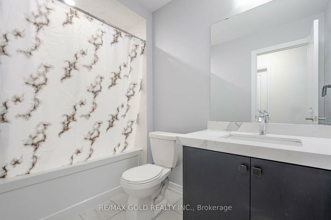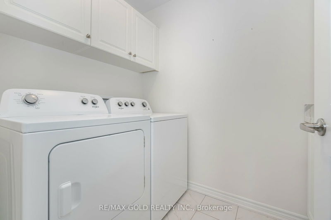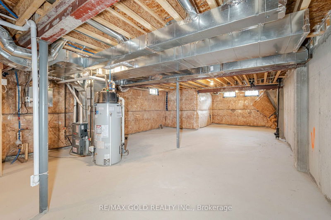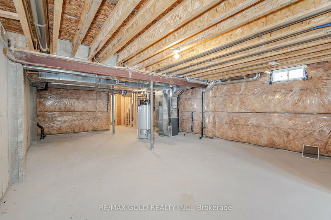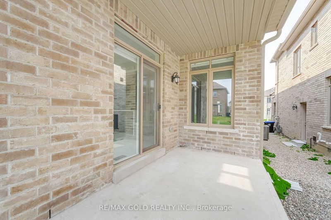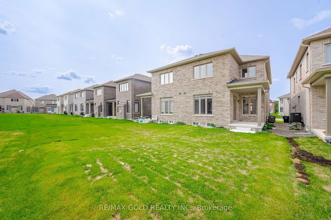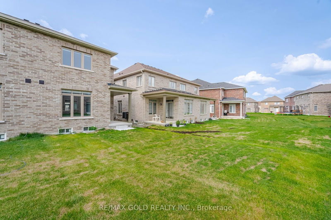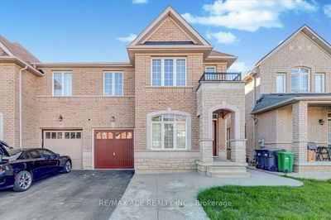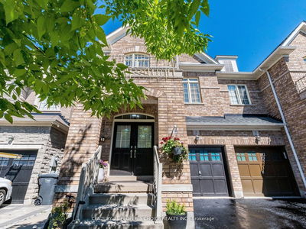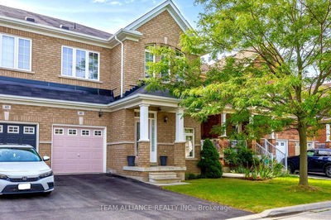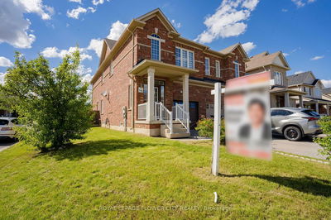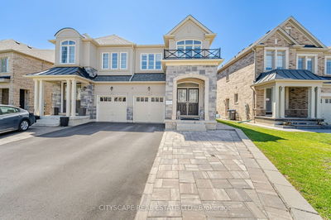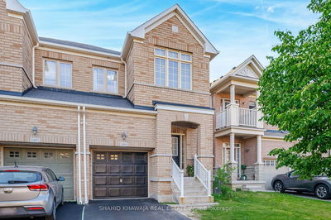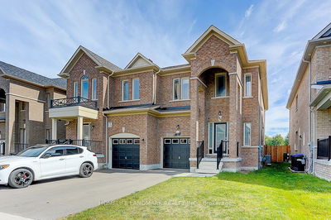Welcome To This Beautifully Designed Semi-Detached Home In A Family Friendly Neighborhood. This Property Includes 4 Bedrooms & # Bathrooms with Floorplan Of over 2000 Square Feet. This house features An Upgraded Brick Elevation With No Sidewalk. The Double Door Entry Leads To A Spacious Living And Dining Room, 9 Ft Smooth Ceilings On The Main Floor. An Oversized Bright Modern Open Concept Kitchen W/Flush Breakfast Bar to enjoy and entertaining family & friends boosting with Stainless Steel Appliances, New Quartz Counter Top and Quartz Back splash. Huge Breakfast area with walk-out to patio and nice size backyard. The Second Level Offers A Large Primary Bedroom with 4/pc Ensuite and large walk -in-closet. All Bathrooms with Quartz counter-tops. Another 3 Ideal-Size Bedrooms . Upstairs convenient Laundry Room W/Wall Cabinetry and laundry sink with Quartz counter. Close To Schools, Grocery Stores, Public Transportation, Community Centre, Bradford GO Station & Hwy 400.
Property Features
- Date Listed: Thursday, August 15, 2024
- Virtual Tour: View Virtual Tour for 61 Ferragine Crescent
- City: Bradford West Gwillimbury
- Neighborhood: Bradford
- Full Address: 61 Ferragine Crescent, Bradford West Gwillimbury, L3Z 4K2, Ontario, Canada
- Living Room: Laminate
- Kitchen: Quartz Counter, Stainless Steel Appl, Ceramic Floor
- Listing Brokerage: Re/Max Gold Realty Inc. - Disclaimer: The information contained in this listing has not been verified by Re/Max Gold Realty Inc. and should be verified by the buyer.

