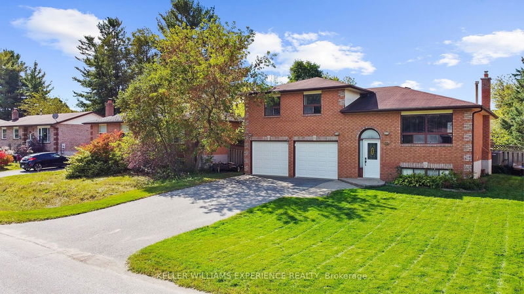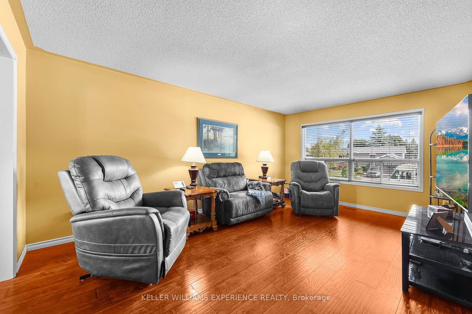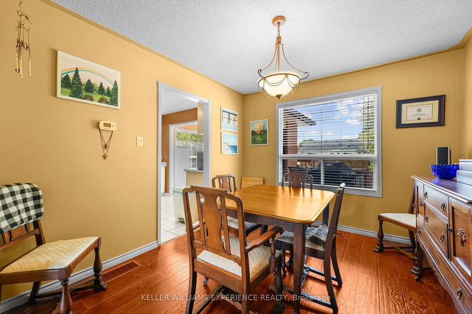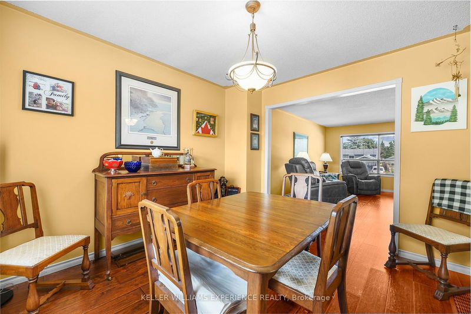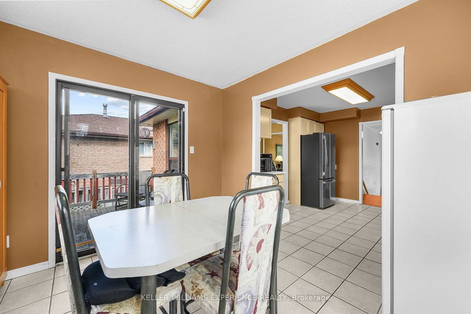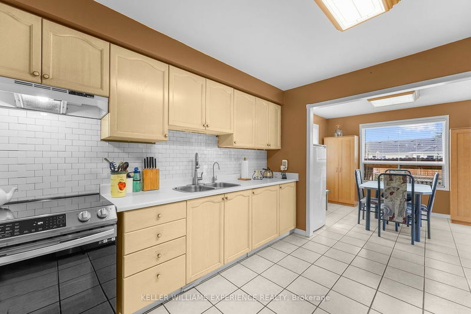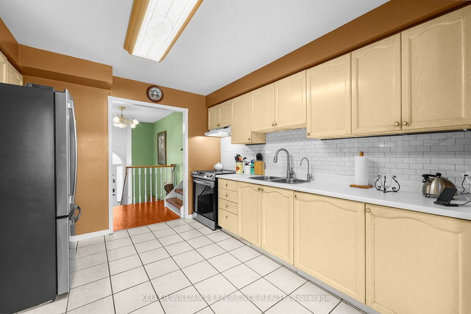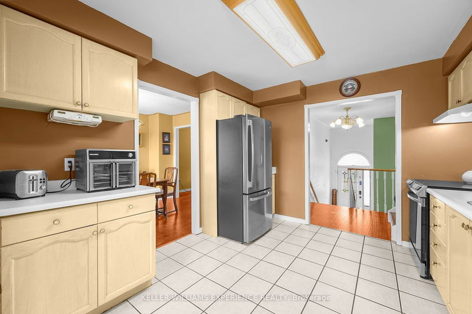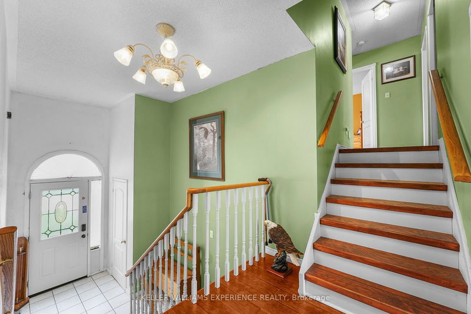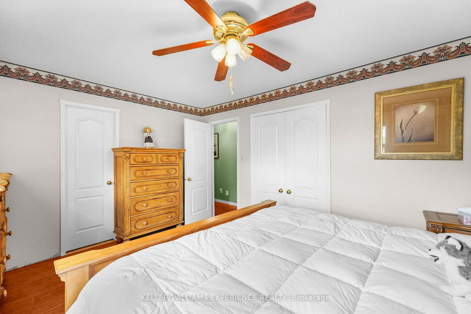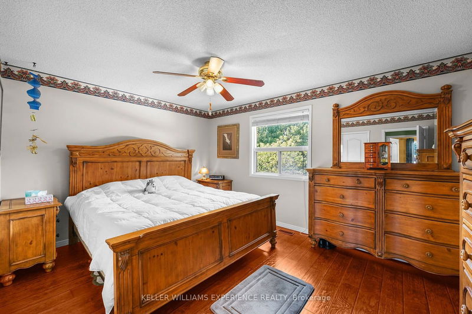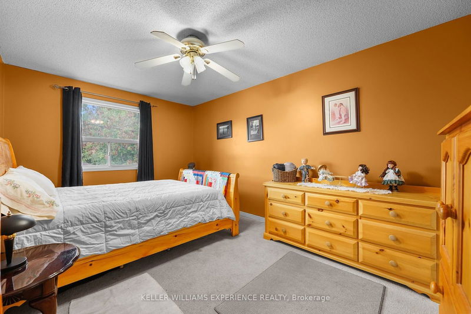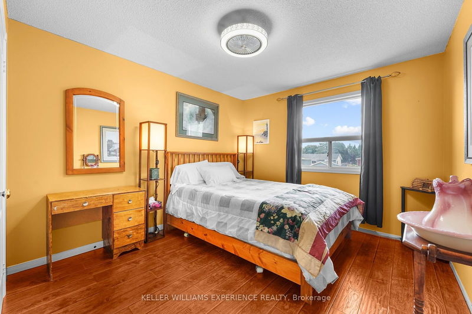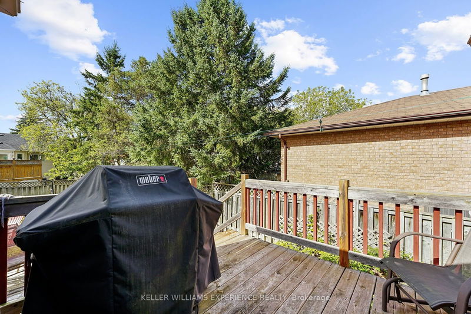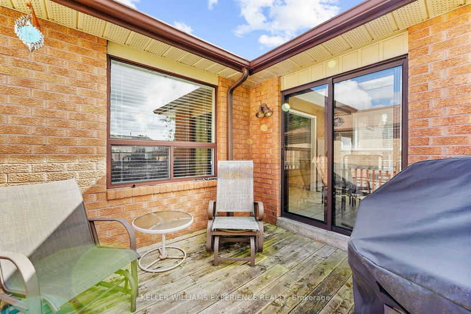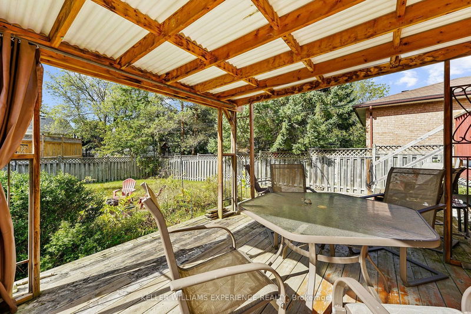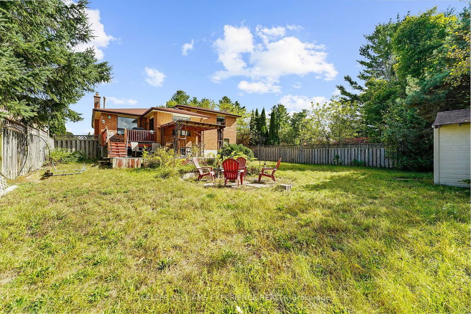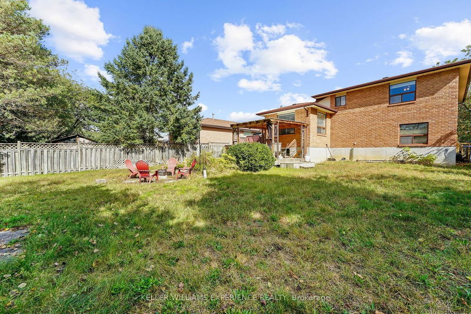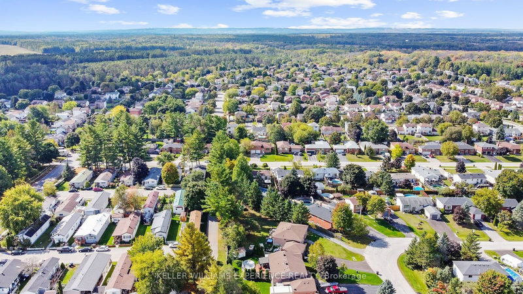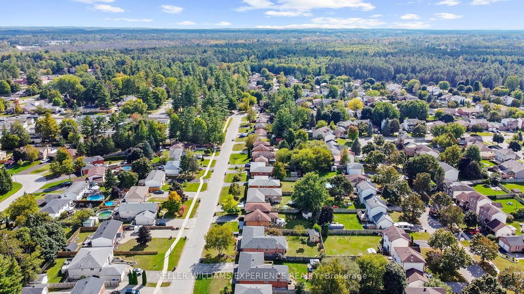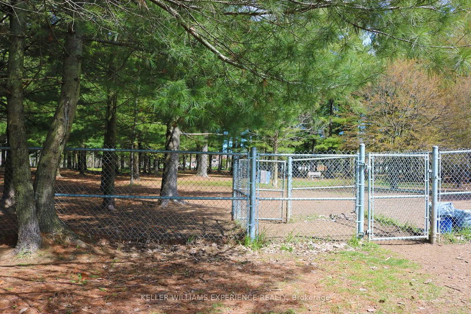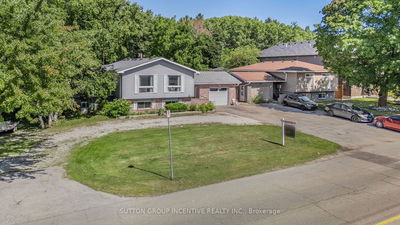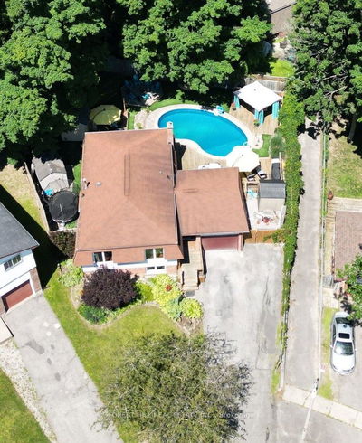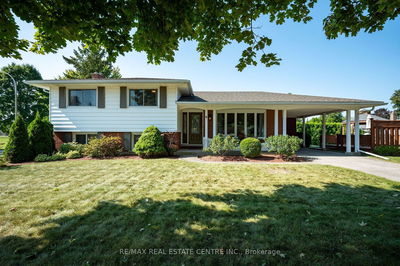Welcome to 22 Mansonic Way, Angus a beautifully maintained all-brick side split home with a finished lower level. The spacious kitchen features a convenient central vacuum sweep system and a solarium-style breakfast nook with a walkout to the deck and a large, fully fenced backyard perfect for family gatherings. The main level also offers a separate dining room for formal meals. Upstairs, you'll find 3 generously sized bedrooms and a full bathroom. The finished basement provides a cozy rec room with a fireplace and an additional 3-piece bathroom. The huge double garage offers plenty of space for a workshop or extra storage, with inside access for added convenience. Home features an air purifier. Located in a family-friendly, well-established neighborhood, this home is just a short walk from parks, schools, shopping, and local amenities. Perfect for families looking to settle into a welcoming community!
Property Features
- Date Listed: Thursday, October 03, 2024
- City: Essa
- Neighborhood: Angus
- Major Intersection: Hwy 90 To Cecil To Mansonic
- Full Address: 22 Mansonic Way, Essa, L3W 0J7, Ontario, Canada
- Living Room: Main
- Kitchen: Main
- Listing Brokerage: Keller Williams Experience Realty - Disclaimer: The information contained in this listing has not been verified by Keller Williams Experience Realty and should be verified by the buyer.


