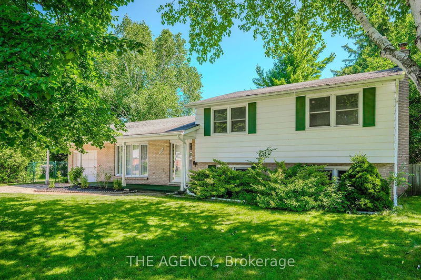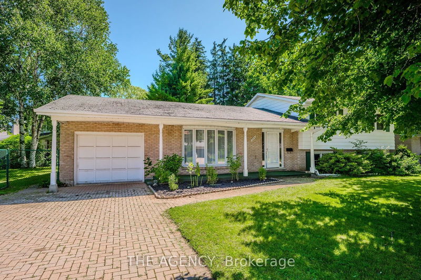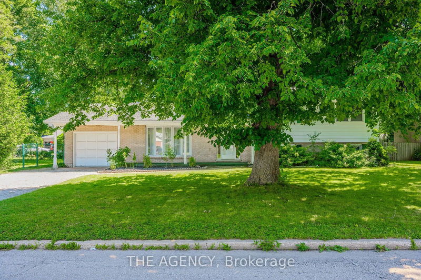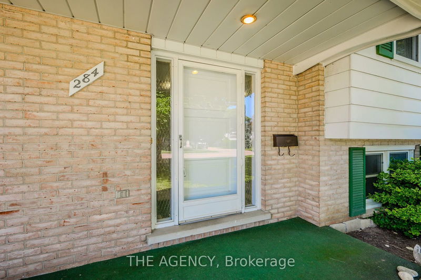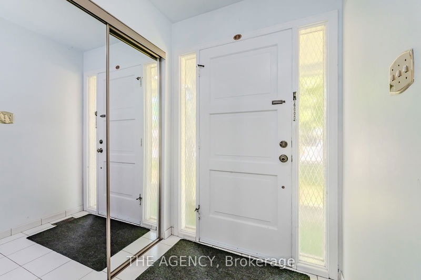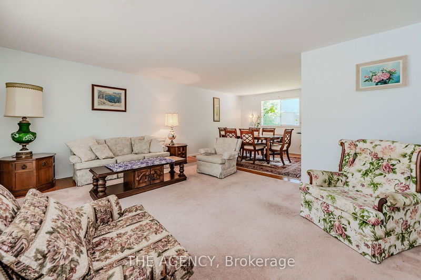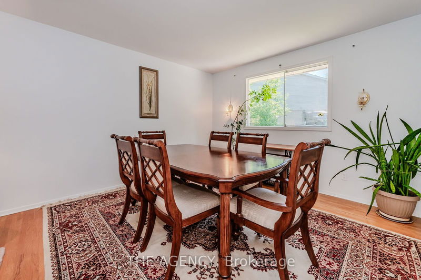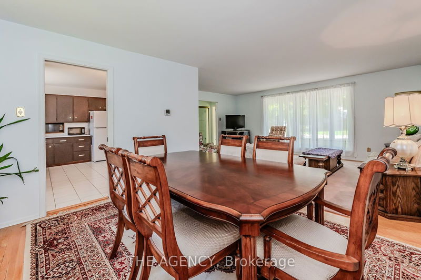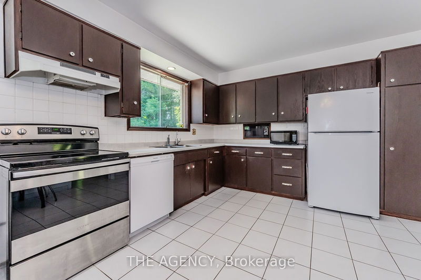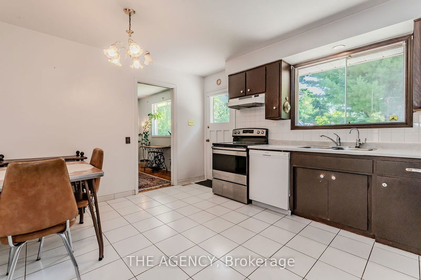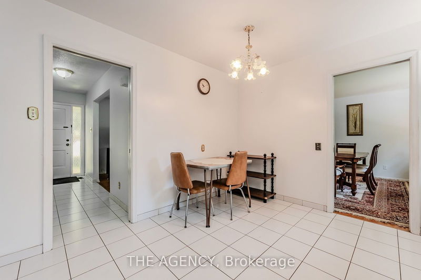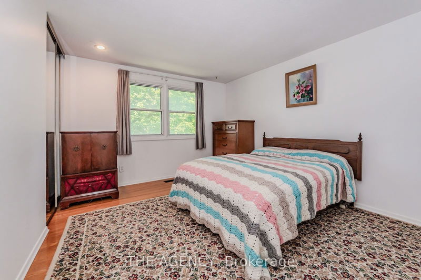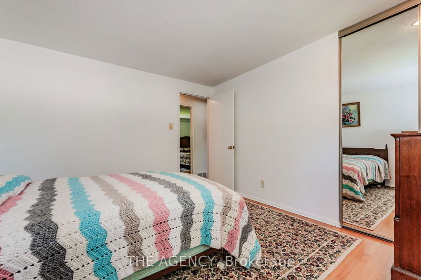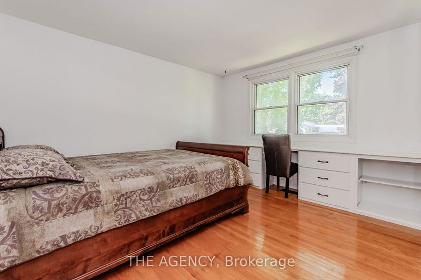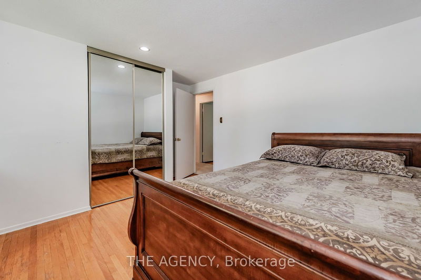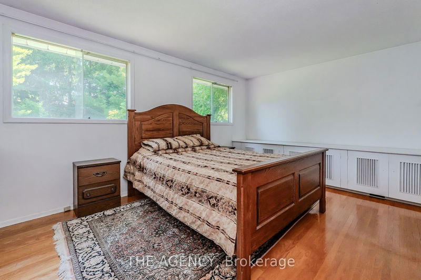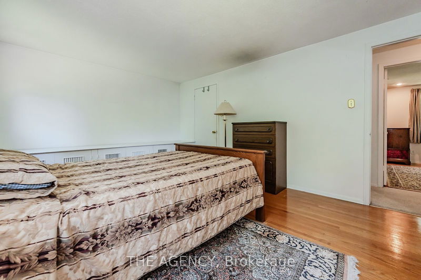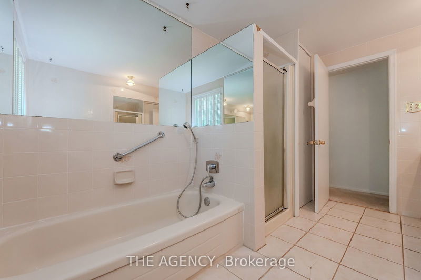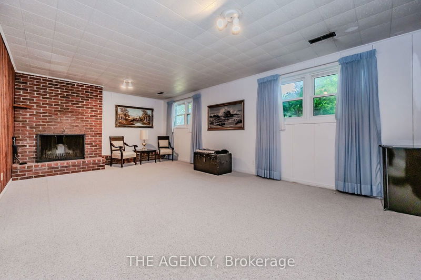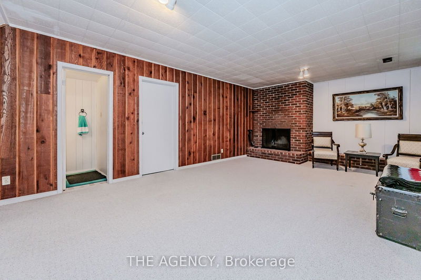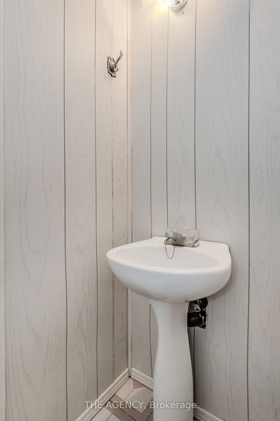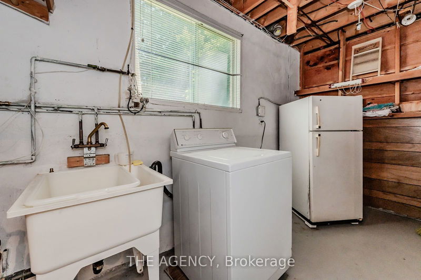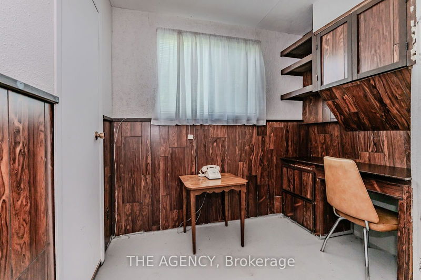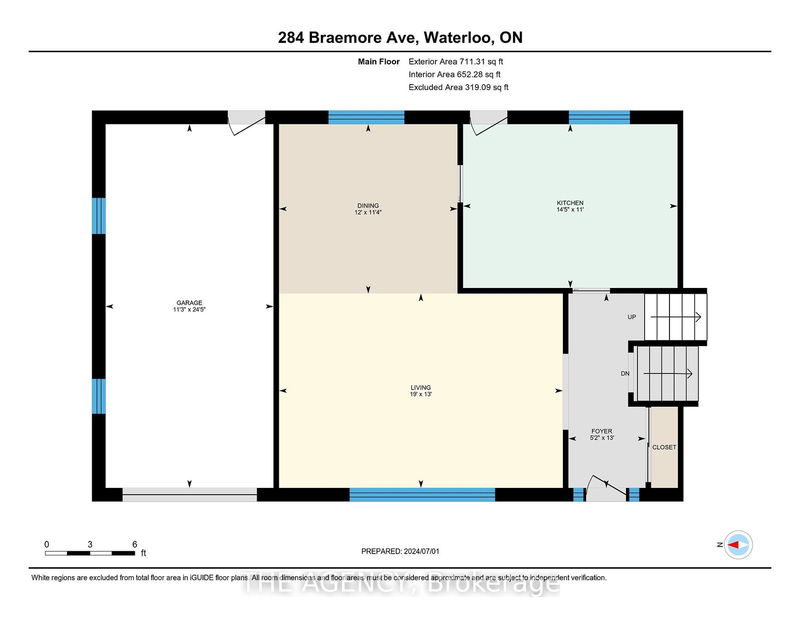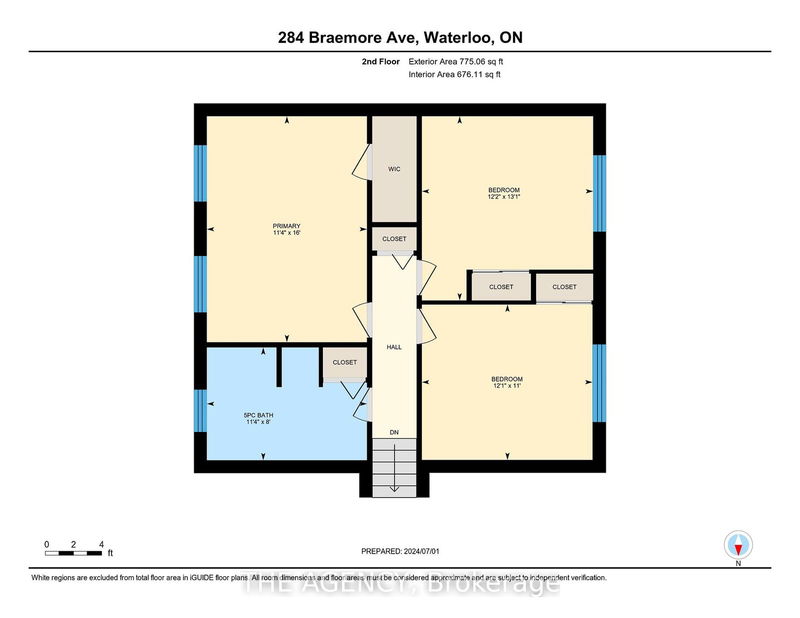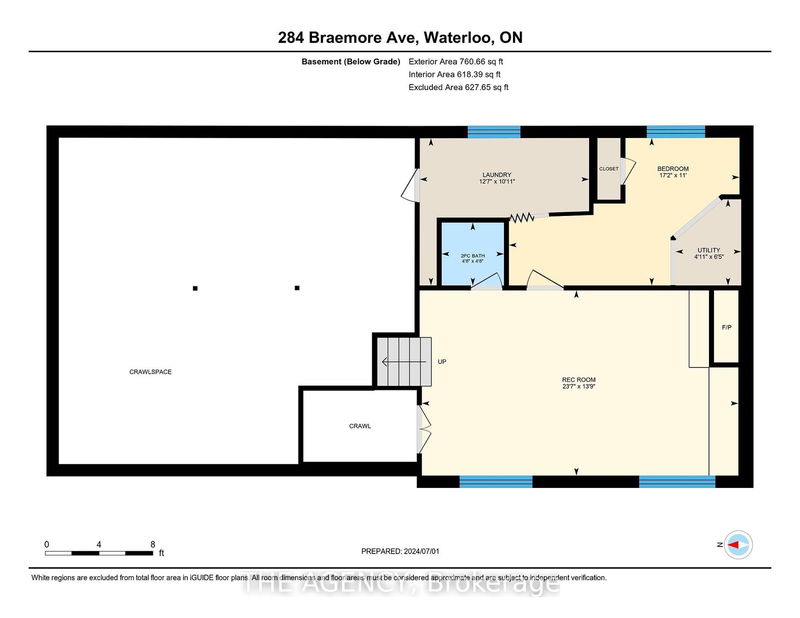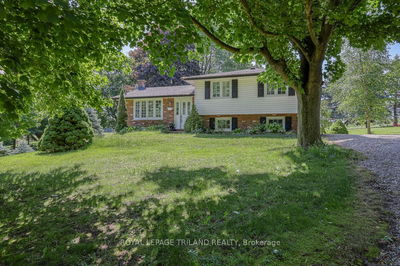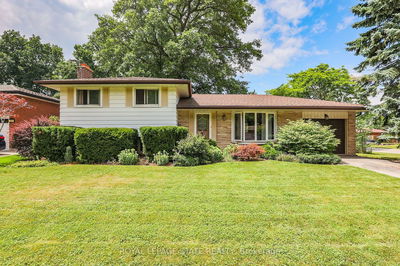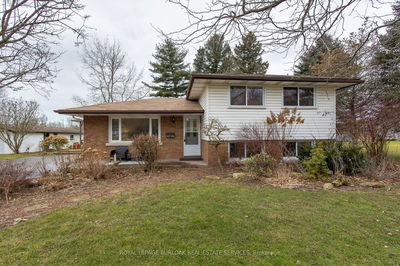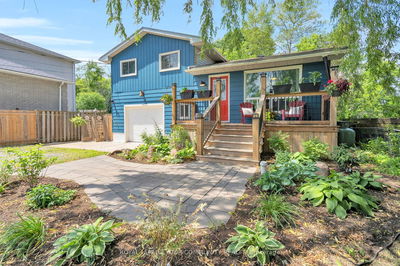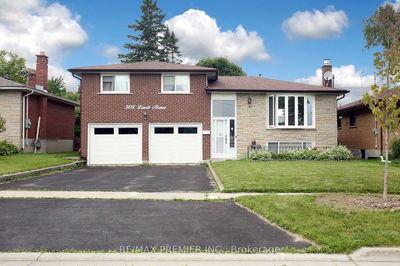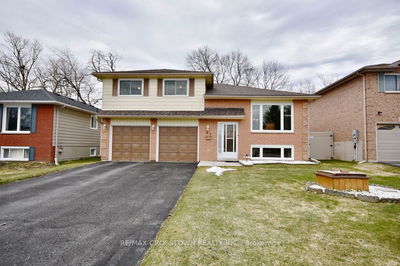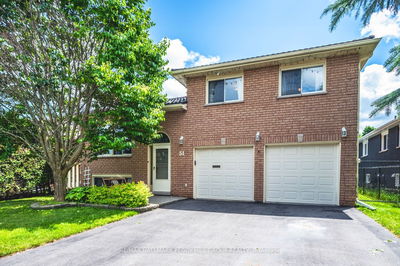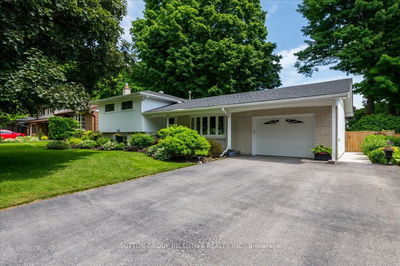Thoroughly loved and well- cared for 3-bedroom 3-level sidesplit in the quiet, family-friendly, Lexington neighbourhood of north east waterloo. This property is situated on expansive corner lot with over 100-feet of frontage and a massive backyard which offers ultimate privacy and tons of space to enjoy year-round. the floor plan of this home is truly where it shines! the main floor is loaded with potential and features amazing scale and a traditional layout. up a few stairs you'll find 3 well-sized bedrooms, each with lots of closet space and an extremely spacious 5-piece main bathroom. the lower level is extremely cozy and features a wood-burning fireplace framed by original brick, a powder room, large laundry room and tons of storage space. highlighted by its prime location and close proximity to parks, schools, Conestoga Mall, and easy access to the highway, whether you are looking for your next project or a place for your family to make your own- 284 Braemore Avenue is the perfect place to call home.
Property Features
- Date Listed: Wednesday, July 10, 2024
- Virtual Tour: View Virtual Tour for 284 Braemore Avenue
- City: Waterloo
- Major Intersection: University Ave
- Full Address: 284 Braemore Avenue, Waterloo, N2K 1T6, Ontario, Canada
- Kitchen: Main
- Living Room: Main
- Listing Brokerage: The Agency - Disclaimer: The information contained in this listing has not been verified by The Agency and should be verified by the buyer.

