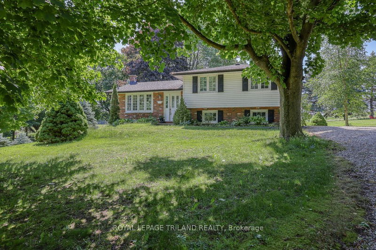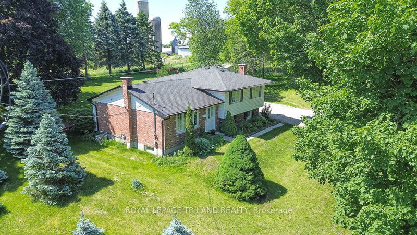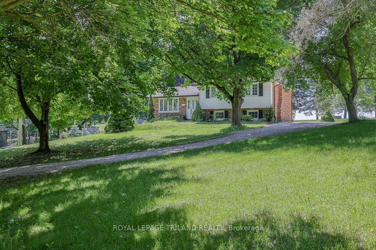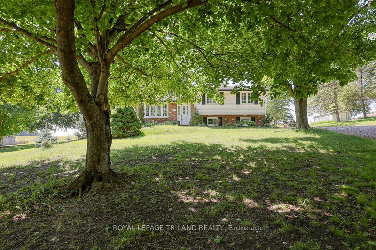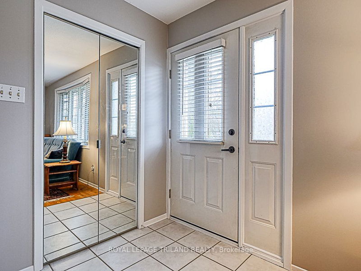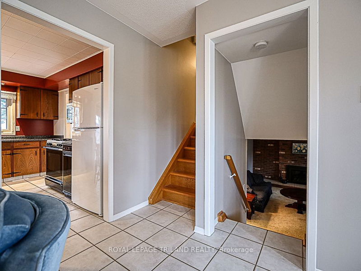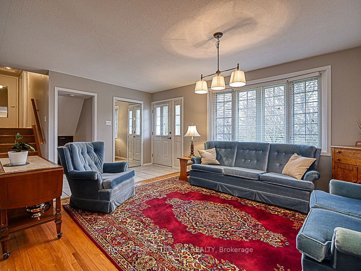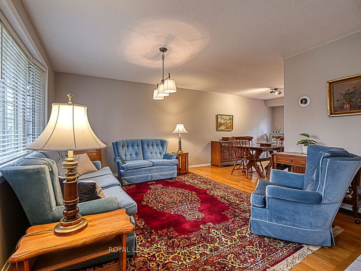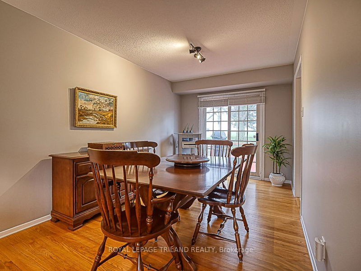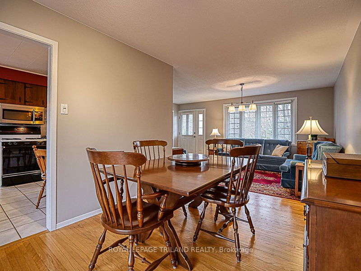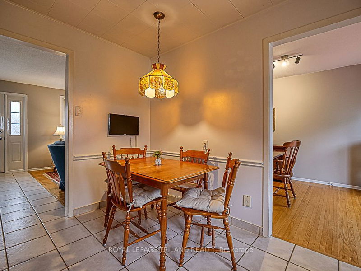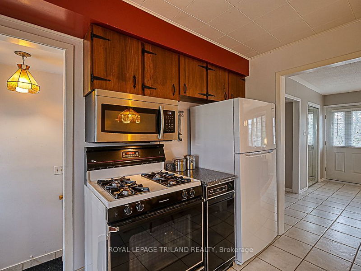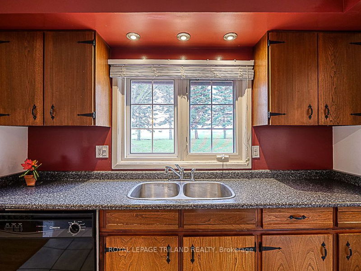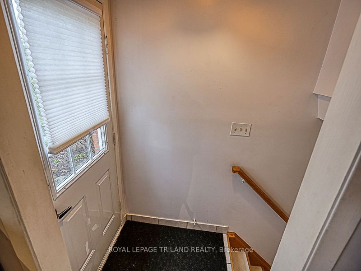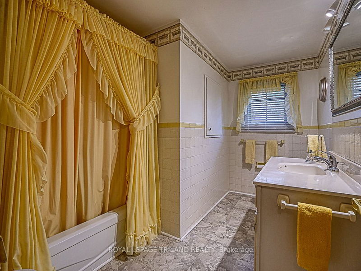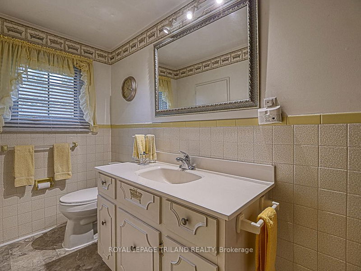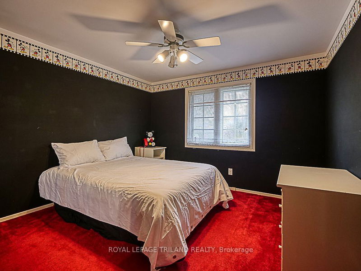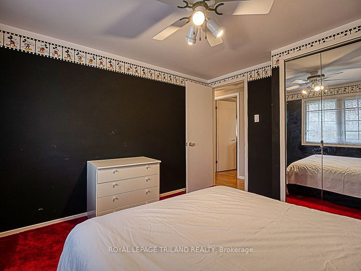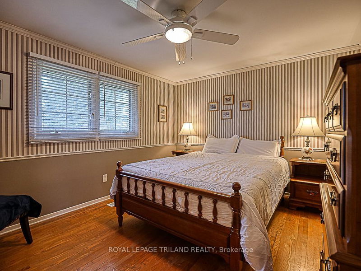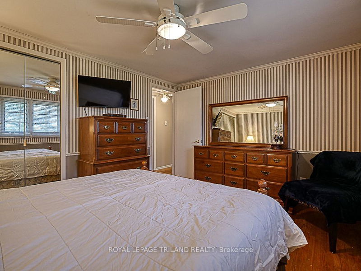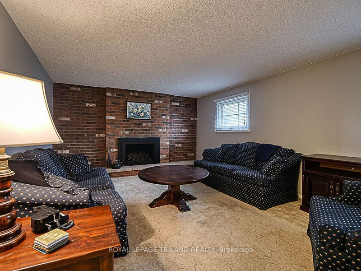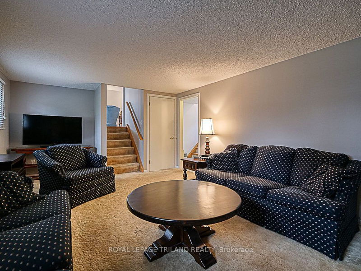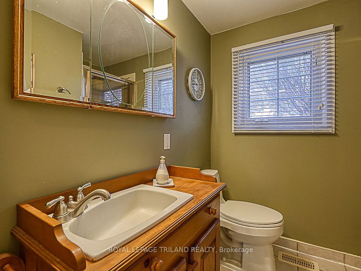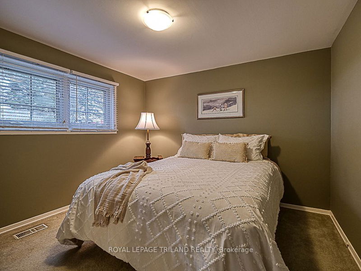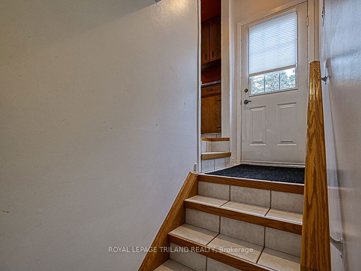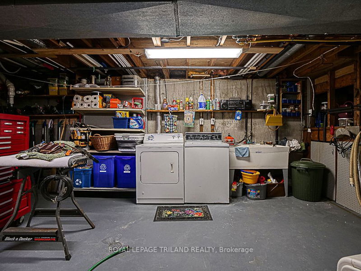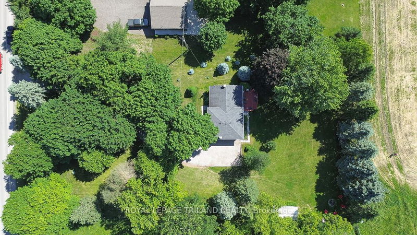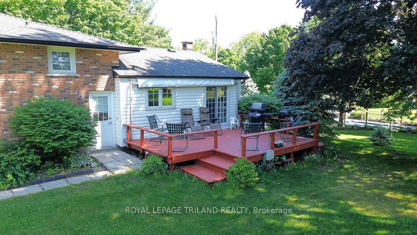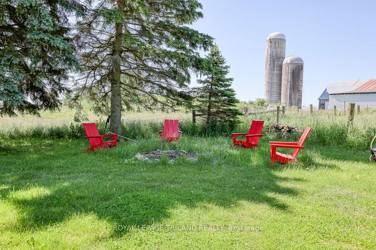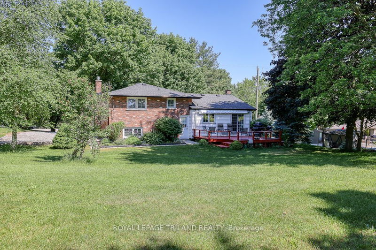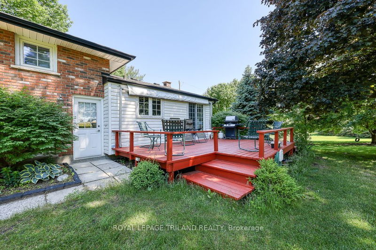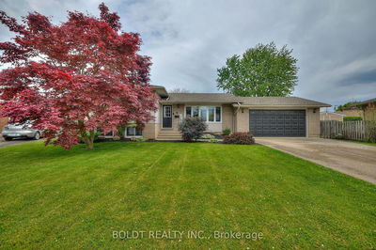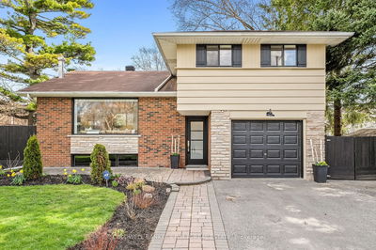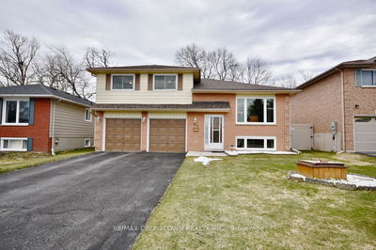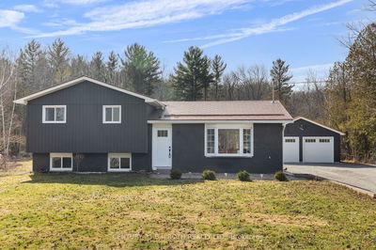Step into your private rural oasis just on the outskirts of Ingersoll, where the air is fresh, and the possibilities are endless! Nestled on nearly an acre of land, situated in a grove of mature trees and accessible via a winding lane way, this charming 3+1 bedroom, 2 bath side split is a slice of countryside paradise. The main floor boasts a bright, airy living/dining area with mint condition hardwood floors, leading to a south-facing deck & captivating views of the surrounding rural countryside. The functional kitchen with gas stove offers another handy outdoor access and a 2nd set of stairs to the lower level. Upstairs where original hardwood adds timeless elegance to the hall & 3 bedrooms. Youll find a family sized 4-pce bath here too! While downstairs, a 4th spacious bedroom and 3-pce bath offer flexibility and convenience. Cozy up in the warm embrace of the family room's newer gas fireplace, nestled against a handsome brick feature wall. Need more space? The partly finished, nice dry basement offers ample room for play, hobbies, or even a home daycare. And with laundry/utilities conveniently set downstairs, household chores are a breeze! With over 1176 sq ft on the main & upper plus the extra 850+/- sq ft below, there's plenty of room to grow. Enjoy the perks of a lower tax rate & the municipal water supply, all while being just minutes away from multiple 401 accesses, Ingersoll, Dorchester, Woodstock & London. Notable features: fresh paint, newer breaker panel, gutter guards, c/vac & attachments, smart thermostat, gas dryer, owned water heater & water softener. Outside, a 10x20 ft storage building with cement floor, hydro, workbench & 18 HP John Deere riding mower (with lots of accessories!) await your outdoor adventures. Lots of room for your future garage/dream shop. Don't miss out on the chance to live the rural lifestyle you've always dreamed of! Schedule your private tour & make this your forever home sweet home. Your country escape awaits!
Property Features
- Date Listed: Friday, April 05, 2024
- Virtual Tour: View Virtual Tour for 583416 HAMILTON Road
- City: South-West Oxford
- Neighborhood: Rural South-West Oxford
- Major Intersection: LINE 25
- Full Address: 583416 HAMILTON Road, South-West Oxford, N5C 3J7, Ontario, Canada
- Living Room: L-Shaped Room
- Kitchen: Main
- Family Room: Gas Fireplace
- Listing Brokerage: Royal Lepage Triland Realty - Disclaimer: The information contained in this listing has not been verified by Royal Lepage Triland Realty and should be verified by the buyer.

