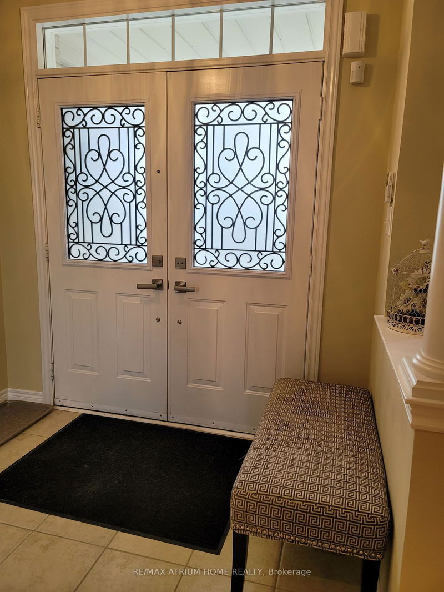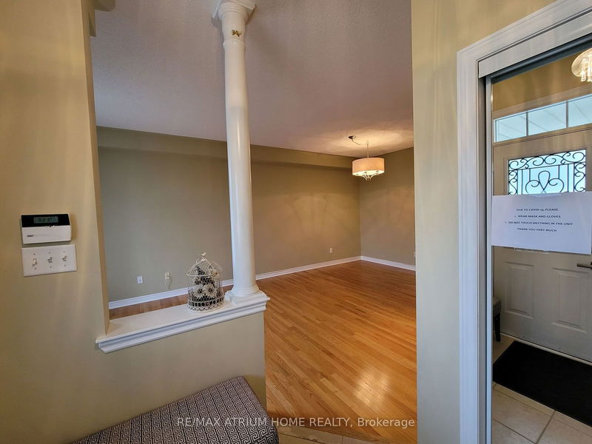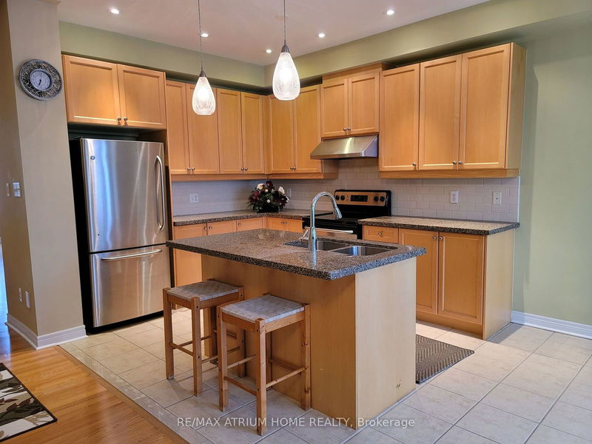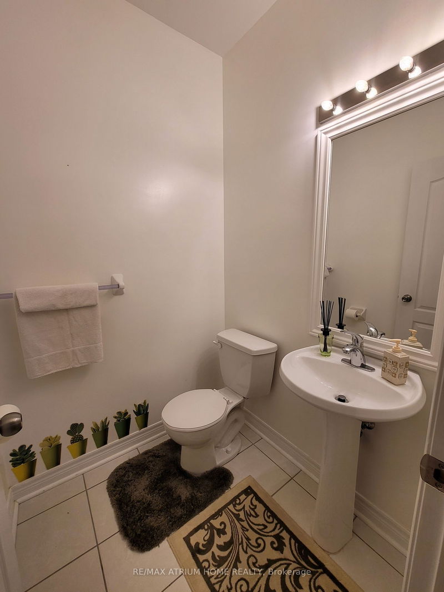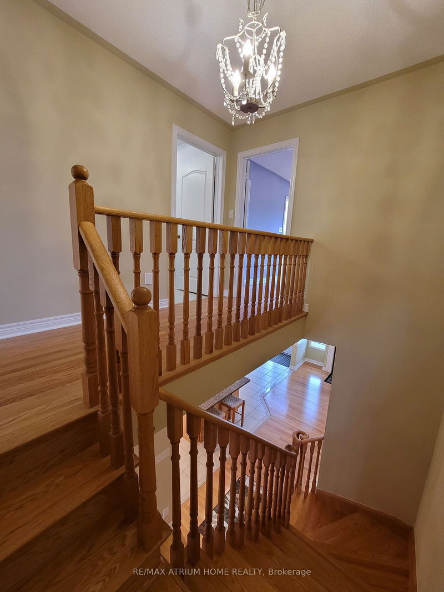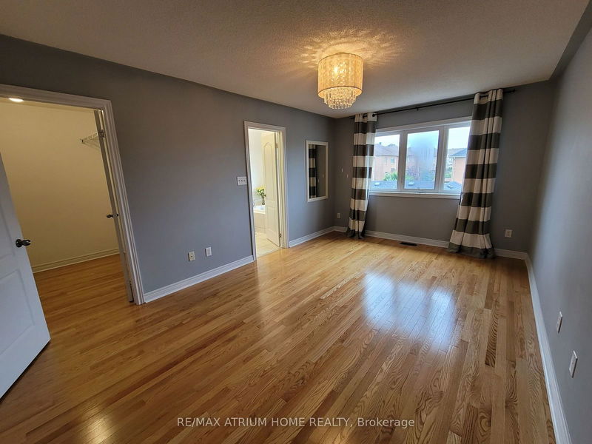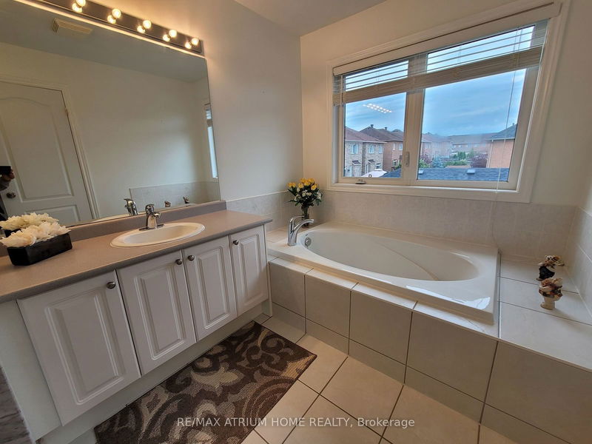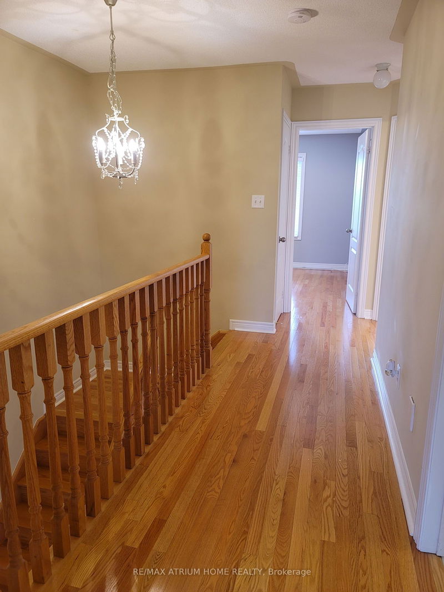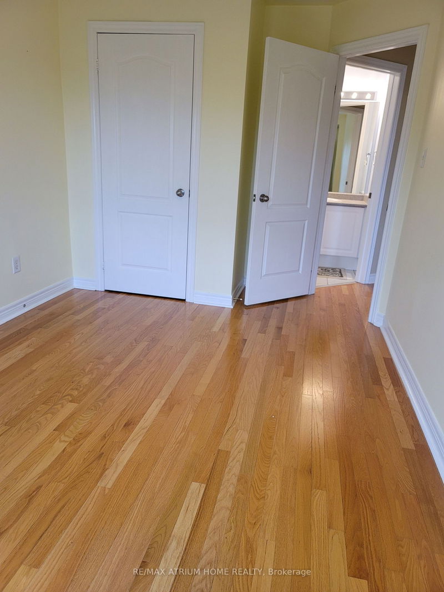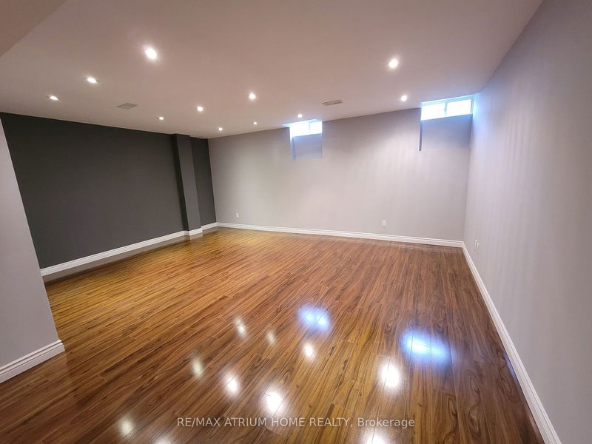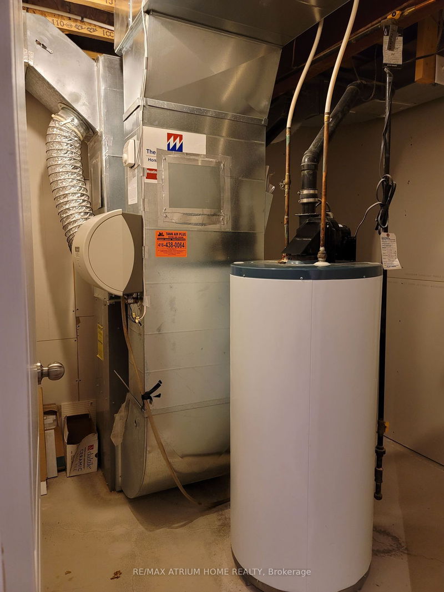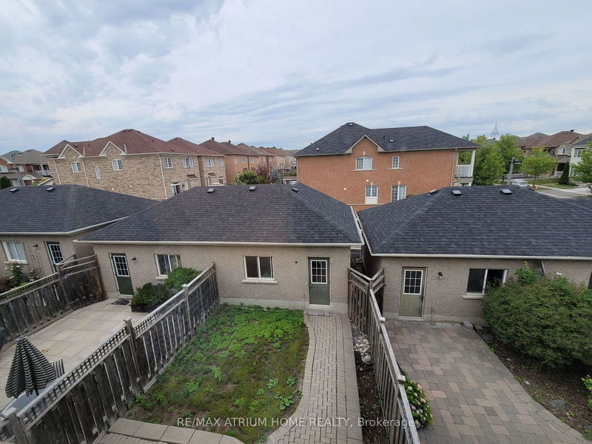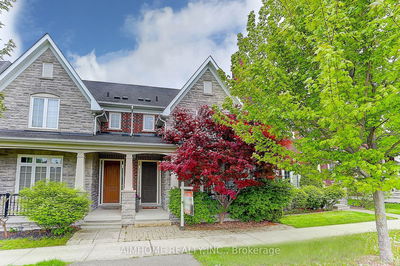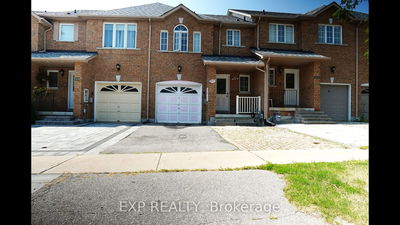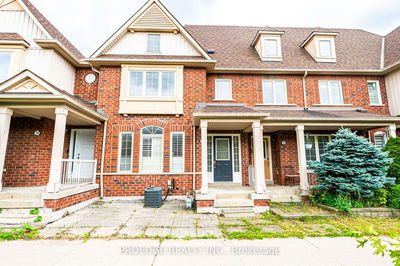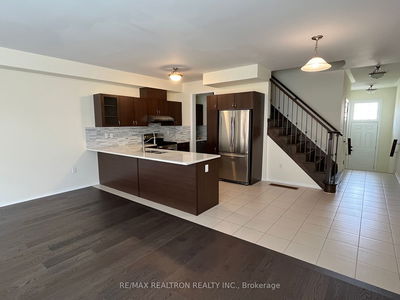Tastefully upgraded 3+1 bedroom home in a highly sought-after neighborhood. Premium lot facing pond. The modern kitchen features stainless steel appliances, extended cabinetry, granite countertops, and a custom backsplash. Hardwood floors throughout the main and upper levels. Professionally finished basement with an additional bedroom, large recreation room, 3-piece bathroom, storage room, and cold cellar. Double car garage. Just steps from transit, parks, and a French immersion school. Minutes to shopping, plazas, Community Centre, Highways 404 and 407.
Property Features
- Date Listed: Wednesday, October 02, 2024
- City: Markham
- Neighborhood: Victoria Manor-Jennings Gate
- Major Intersection: Woodbine/Major Mackenzie
- Living Room: Hardwood Floor, Combined W/Dining
- Kitchen: Centre Island, Granite Counter, Open Concept
- Family Room: Hardwood Floor, Gas Fireplace, Open Concept
- Listing Brokerage: Re/Max Atrium Home Realty - Disclaimer: The information contained in this listing has not been verified by Re/Max Atrium Home Realty and should be verified by the buyer.



