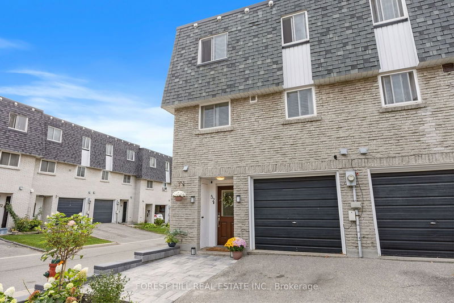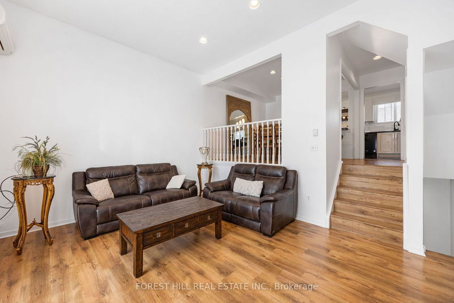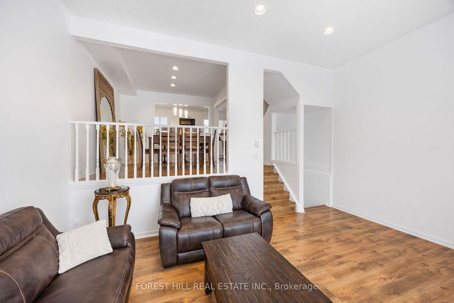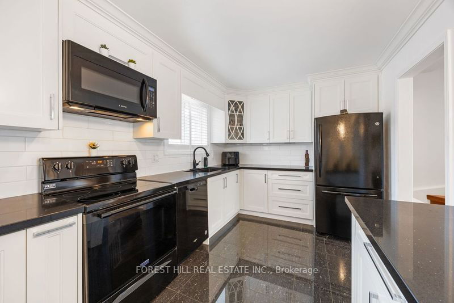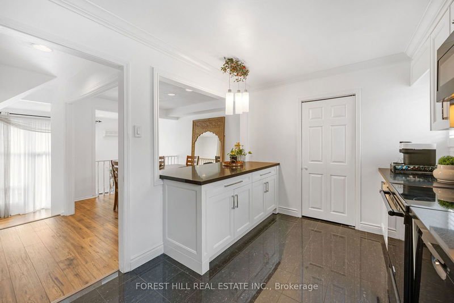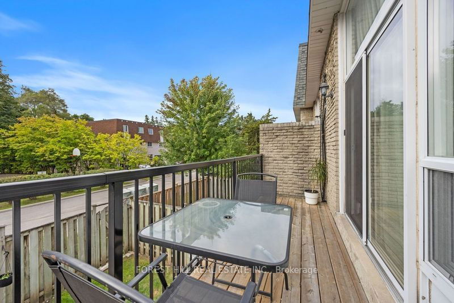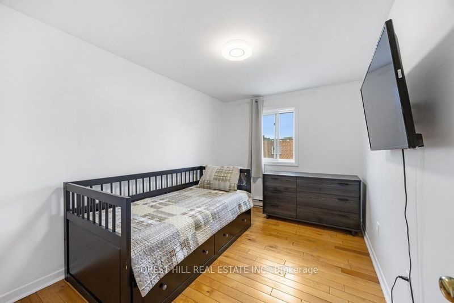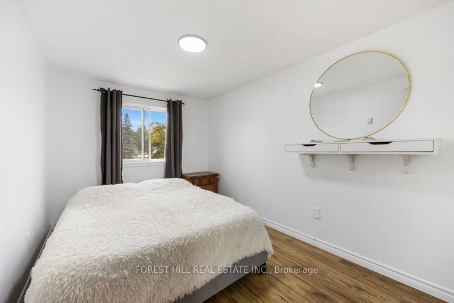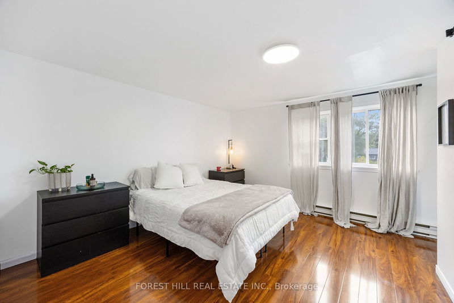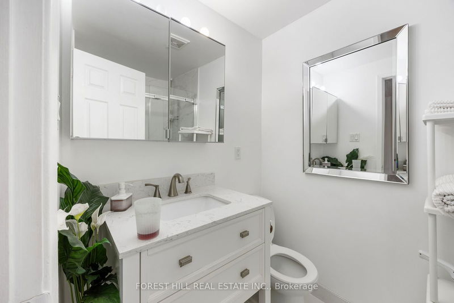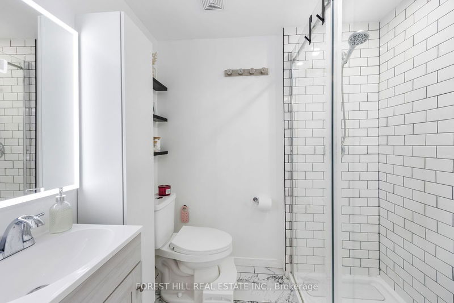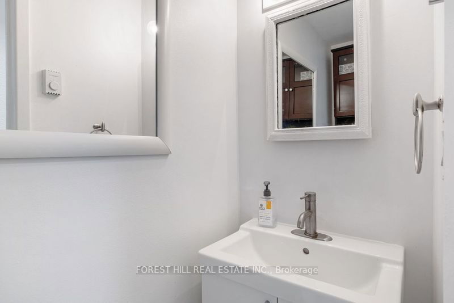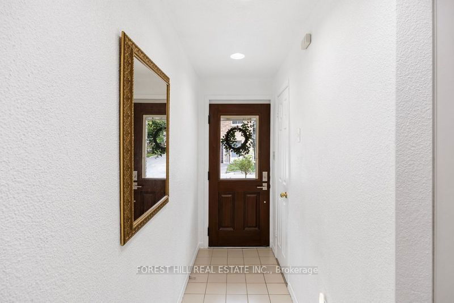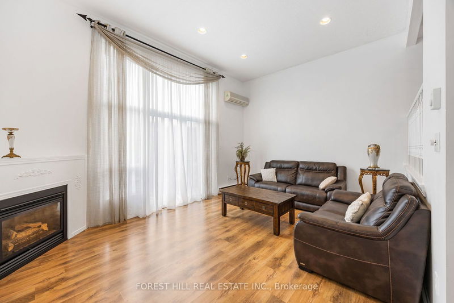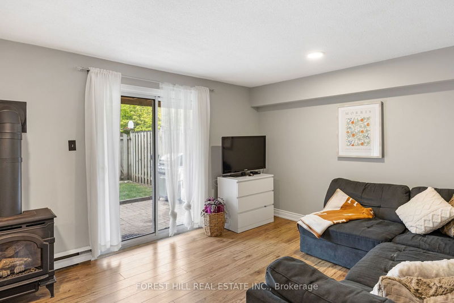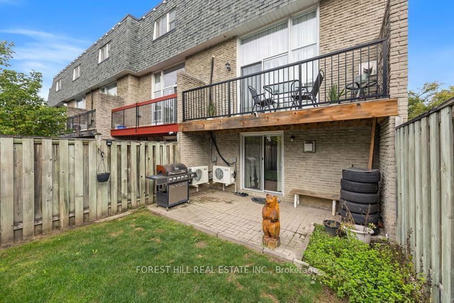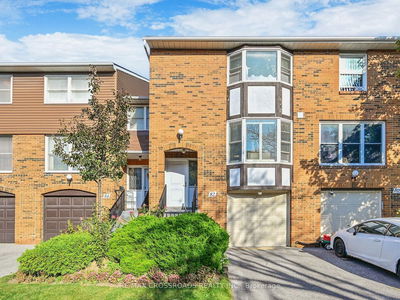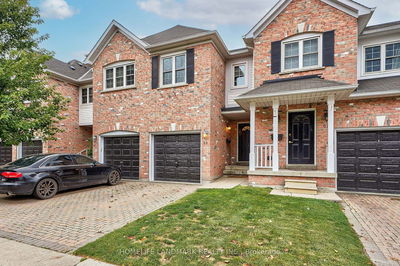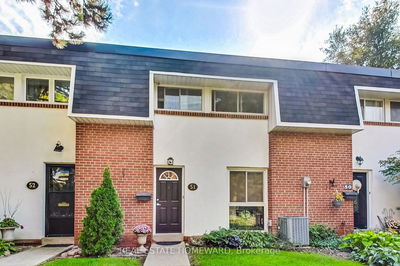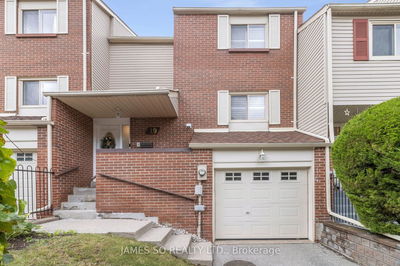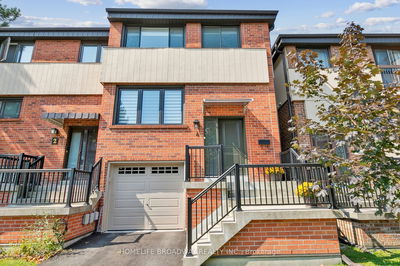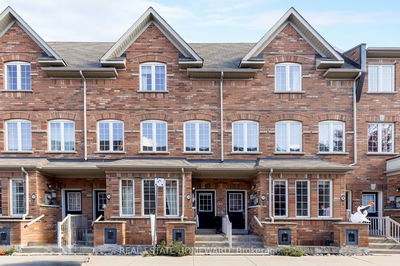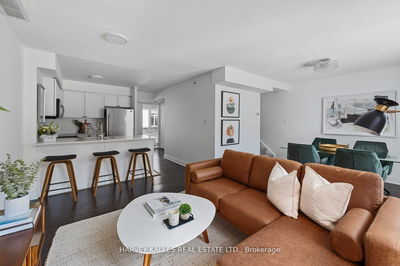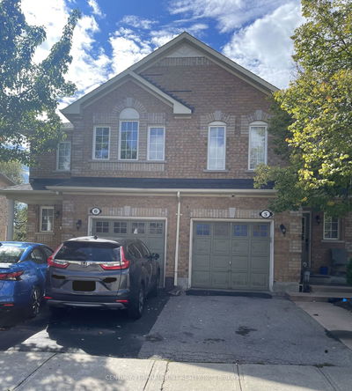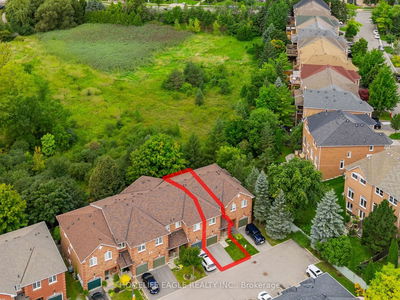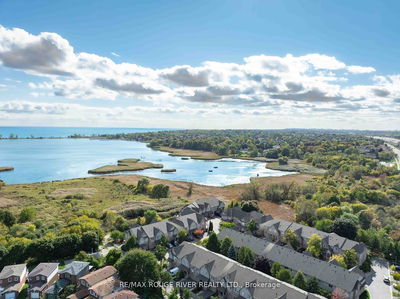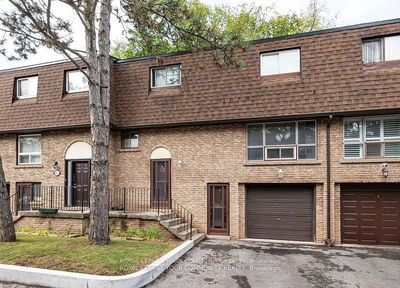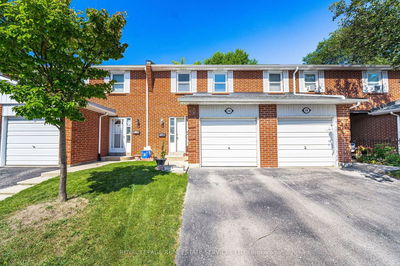OPEN HOUSE OCT 19th and OCT 20th 2:00-4:00 pm A MUST SEE! This improved 4-level corner condo townhouse in Thornhill offers over 1500 sq. ft. of stylish living space. The main floor boasts an open-concept living room with soaring ceilings, floor-to-ceiling windows, and a walkout to a private terrace. Enjoy the bright kitchen with a cozy breakfast area. Upstairs, find 3 spacious bedrooms with hardwood floors and a renovated 4-piece bath. The finished basement adds flexible living space. Freshly painted throughout, with a landscaped fenced yard. Close to top-ranked schools including Henderson Ave P.S. and St. Robert H.S.
Property Features
- Date Listed: Thursday, October 03, 2024
- City: Markham
- Neighborhood: Thornhill
- Major Intersection: Clark/Henderson
- Full Address: 52-141 Clark Avenue, Markham, L3T 5G1, Ontario, Canada
- Family Room: Window Flr to Ceil, Balcony, Hardwood Floor
- Kitchen: B/I Shelves, Laundry Sink
- Listing Brokerage: Forest Hill Real Estate Inc. - Disclaimer: The information contained in this listing has not been verified by Forest Hill Real Estate Inc. and should be verified by the buyer.

