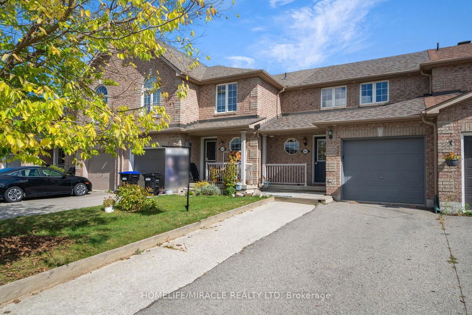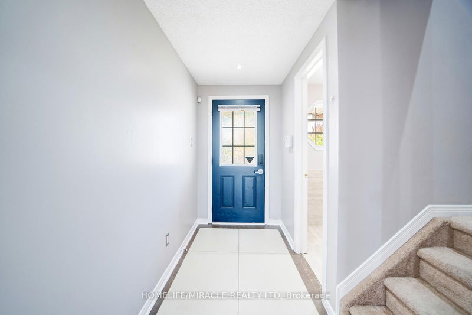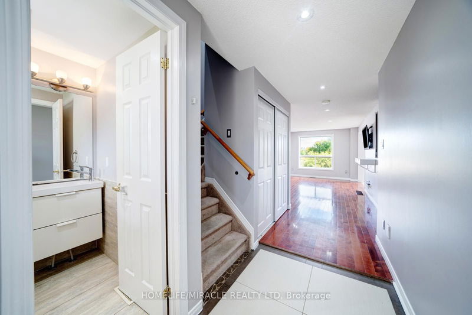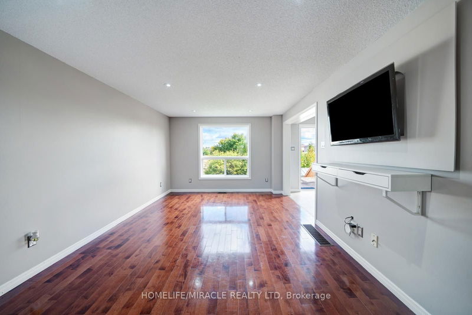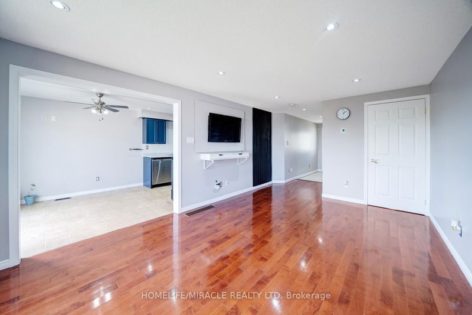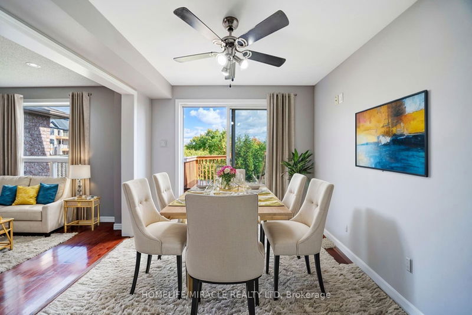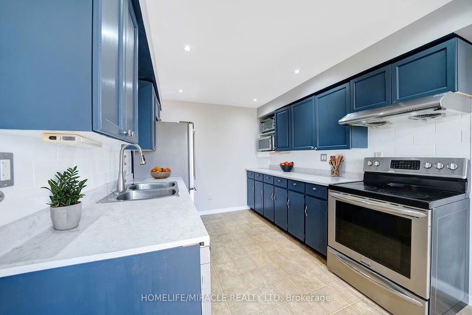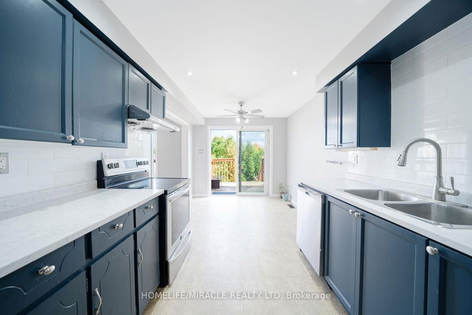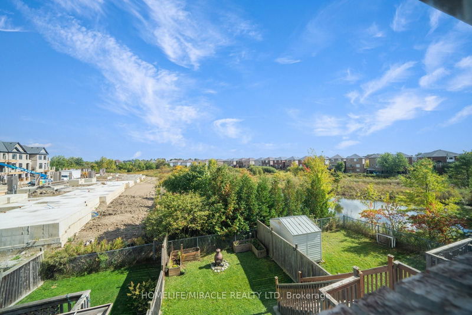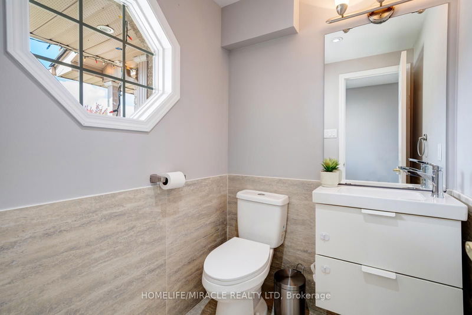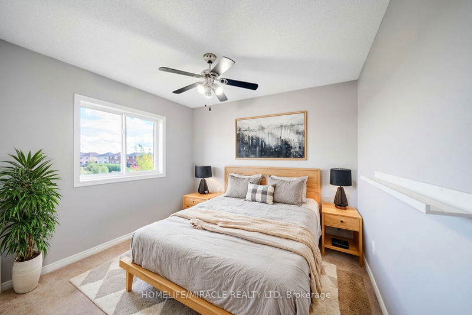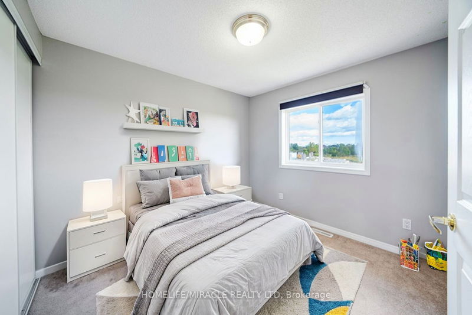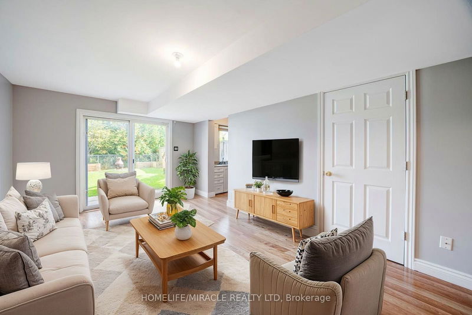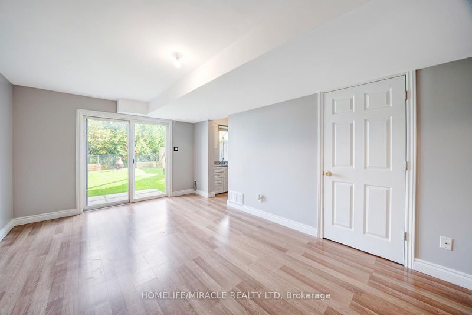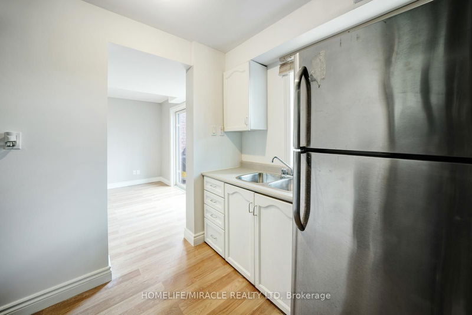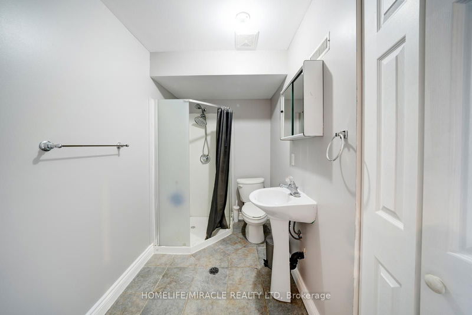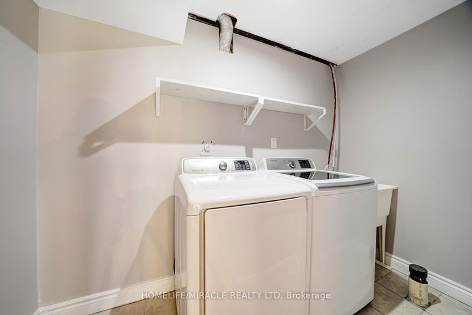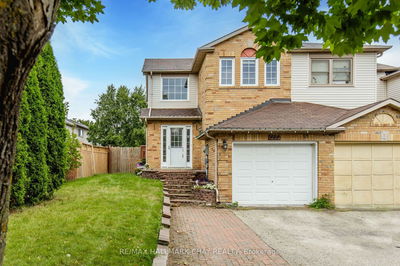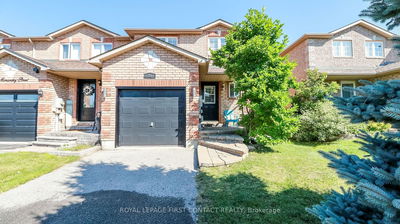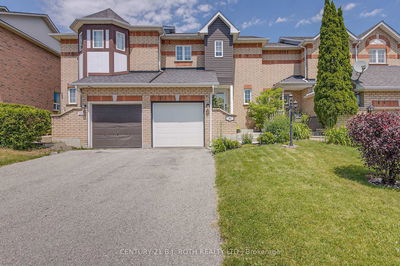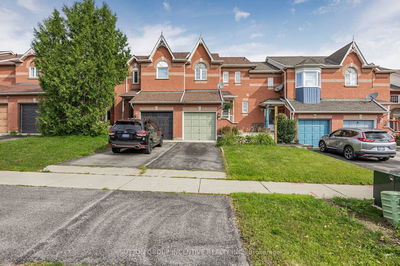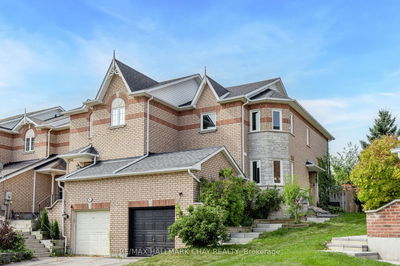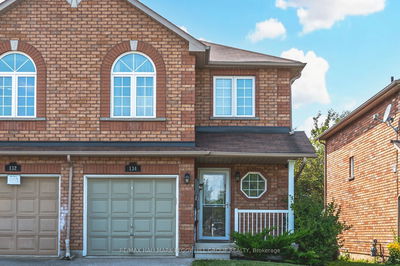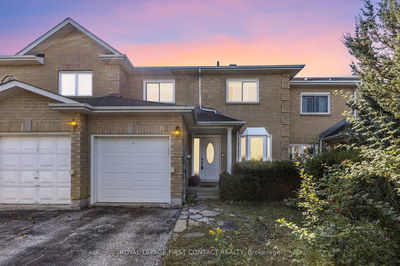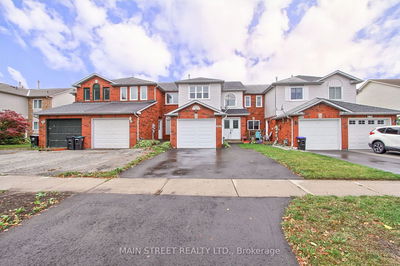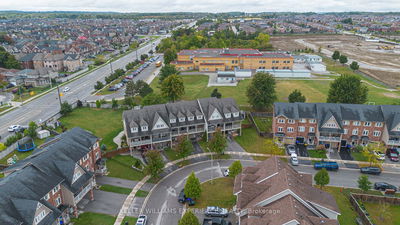This beautiful two-story townhome features 3+1 bedrooms and 3 bathrooms, situated in a sought-after family-oriented neighbourhood. It offers spacious living areas and a fully finished walkout basement, complete with a full bathroom and kitchen cabinetry with a sink, making it an ideal choice for guests. The eat-in kitchen flows effortlessly to a deck that presents stunning views of the pond, while the living room showcases hardwood flooring and the primary bedroom is accentuated by stylish pot lighting. The master suite is equipped with custom pot lighting and a convenient Jack and Jill en suite bathroom. This property is perfectly positioned near Innisfil Beach, parks, Highway 400, major retailers, and a wide range of amenities. Additionally, the home includes plenty of storage options and a garage door opener, with images featuring contemporary virtual staging.
Property Features
- Date Listed: Friday, October 04, 2024
- Virtual Tour: View Virtual Tour for 2023 Swan Street W
- City: Innisfil
- Neighborhood: Alcona
- Major Intersection: Innisfil Beach Rd E to Right
- Full Address: 2023 Swan Street W, Innisfil, L9S 0B5, Ontario, Canada
- Living Room: Open Concept, Hardwood Floor, Large Window
- Kitchen: Eat-In Kitchen, Backsplash, Stainless Steel Appl
- Kitchen: Above Grade Window, Combined W/Rec
- Listing Brokerage: Homelife/Miracle Realty Ltd - Disclaimer: The information contained in this listing has not been verified by Homelife/Miracle Realty Ltd and should be verified by the buyer.

