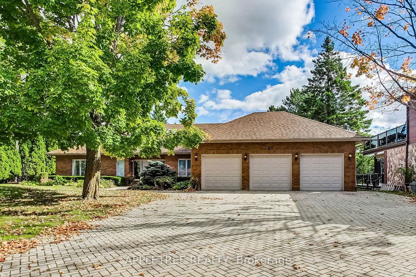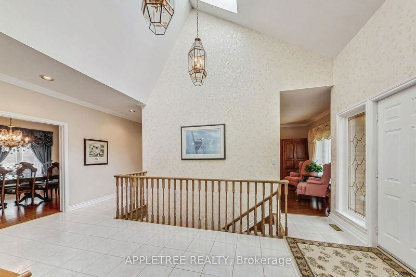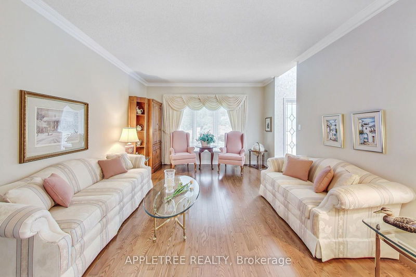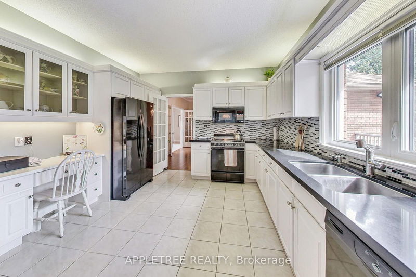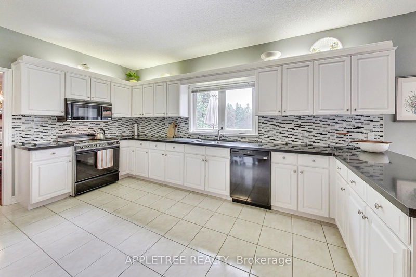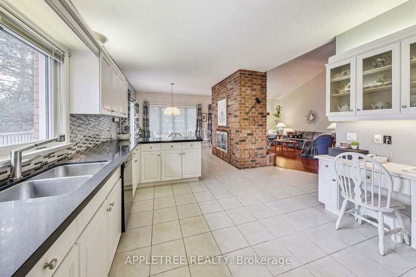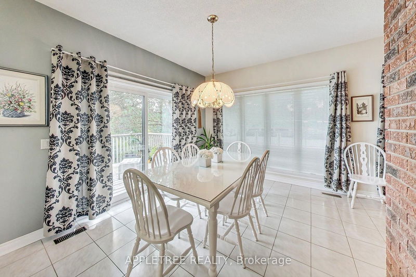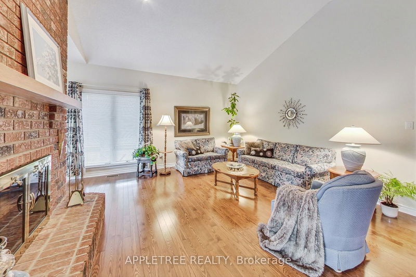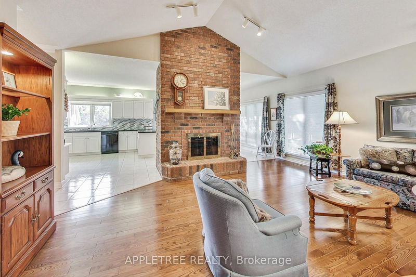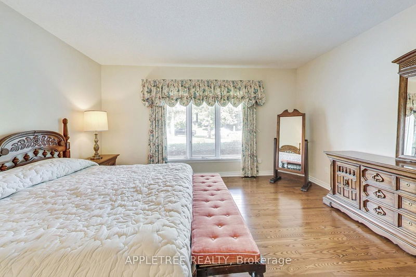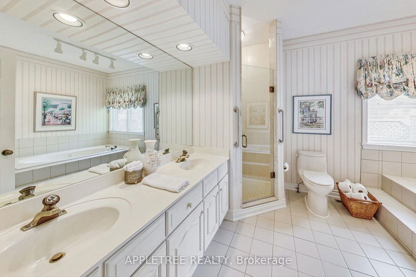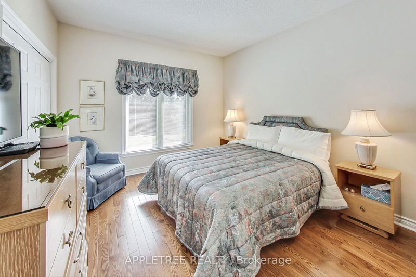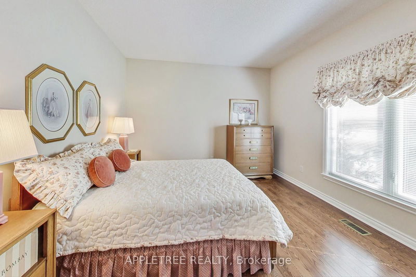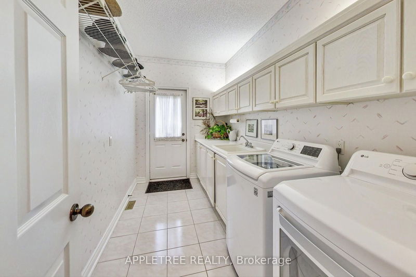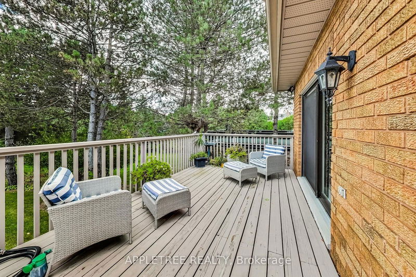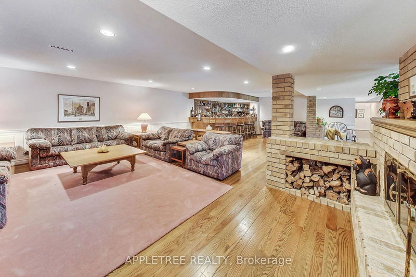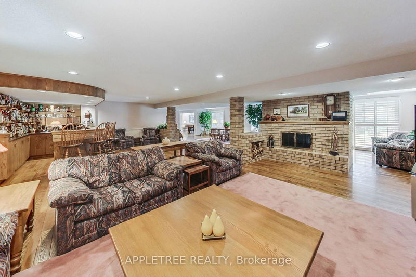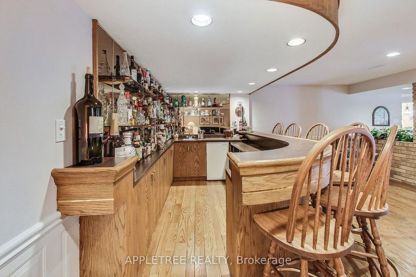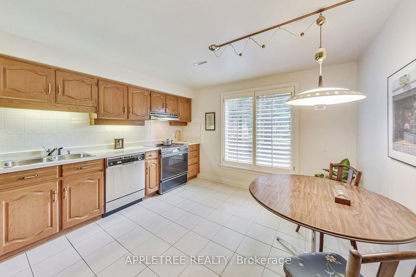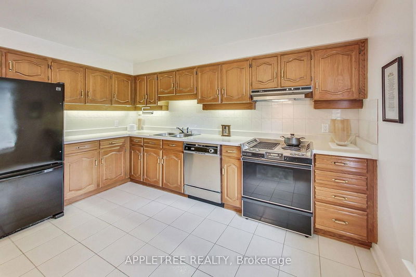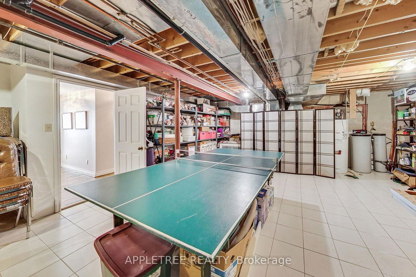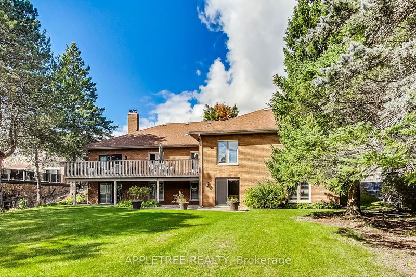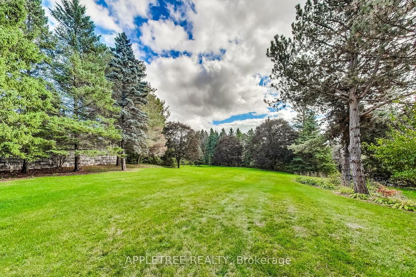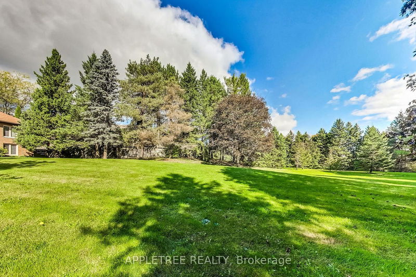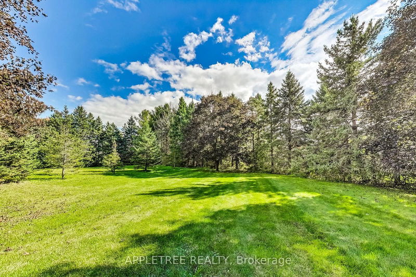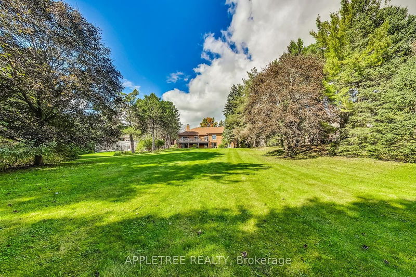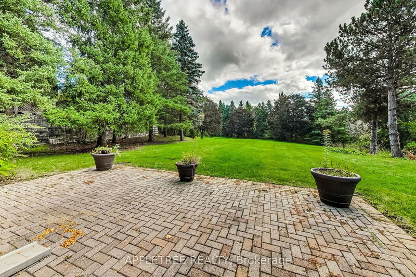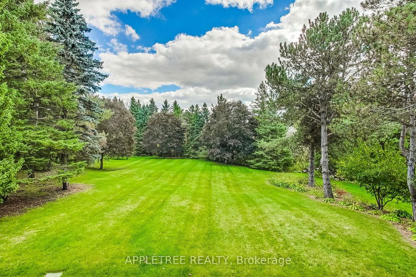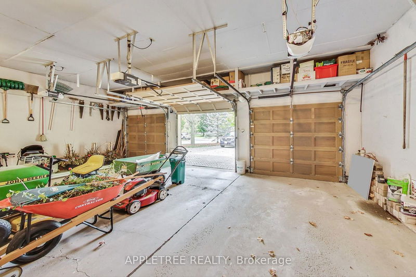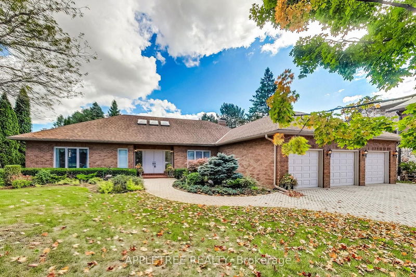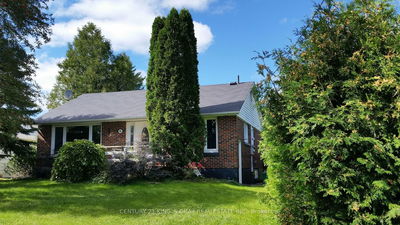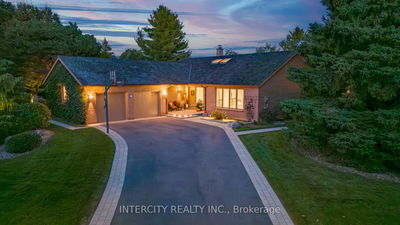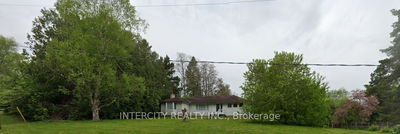Rare offering in a stunning estate enclave in coveted King City. Custom executive home with potential for multi generational living! Sprawling executive bungalow boasts 3 car garage on an .86 acre premium lot. Main floor opens to huge foyer with vaulted ceilings formal living & dining. Beyond, a light filled kitchen with granite countertops, walls of cabs and workspace galore include chatelaine's desk and breakfast area with 2 sided wood burning fireplace. Walls of windows walkout to a custom deck overlooking expansive south facing lawns, mature trees and the entertainment sized patio below. Kitchen and breakfast areas flow into a beautiful and spacious family room, sharing the fireplace. Premier suite offers huge ensuite spa bath, separate shower, bidet and walk-in closet, while the main bath is equipped with separate shower & walk-in soaker tub. Separate laundry room off second foyer to oversized 3 car garage. Above ground lower level is beautifully finished with 2 walk outs to an expansive patio and wall to wall windows. Gleaming oak hardwood floors flow throughout an extraordinary entertaining space enhanced by another double sided fireplace and custom wetbar. French doors open onto a large games/4th bedroom with walkout, offering comfort for guests, nanny or in-laws, work-from-home or private gym. Full size 2nd kitchen, 4pc bath and potential for 2 extra bedrooms make for all kinds of possibilities.
Property Features
- Date Listed: Friday, October 04, 2024
- Virtual Tour: View Virtual Tour for 57 Carmichael Crescent
- City: King
- Neighborhood: King City
- Major Intersection: Keele & Carmichael
- Full Address: 57 Carmichael Crescent, King, L7B 1B5, Ontario, Canada
- Living Room: Hardwood Floor, French Doors, Formal Rm
- Kitchen: Granite Counter, O/Looks Family, Indirect Lights
- Family Room: Vaulted Ceiling, Hardwood Floor, 2 Way Fireplace
- Listing Brokerage: Appletree Realty - Disclaimer: The information contained in this listing has not been verified by Appletree Realty and should be verified by the buyer.

